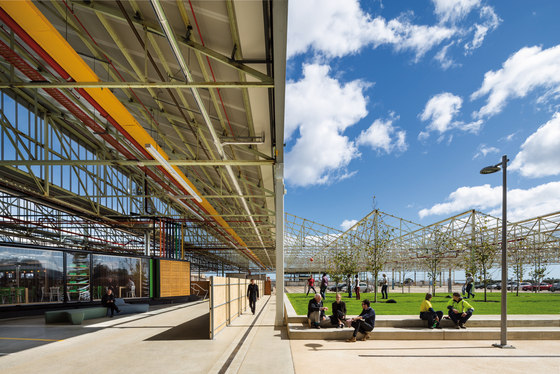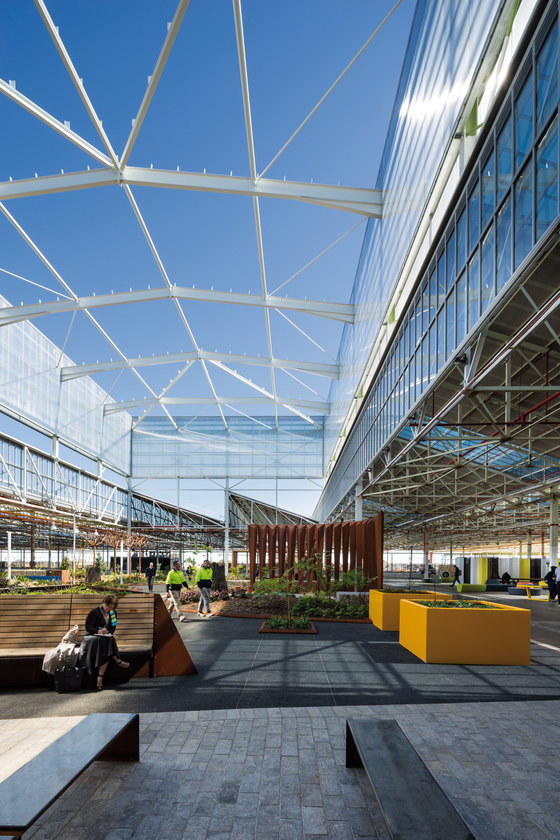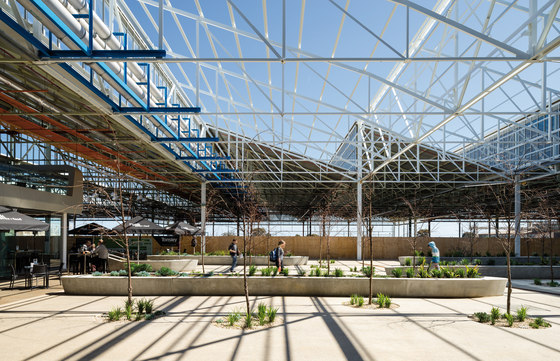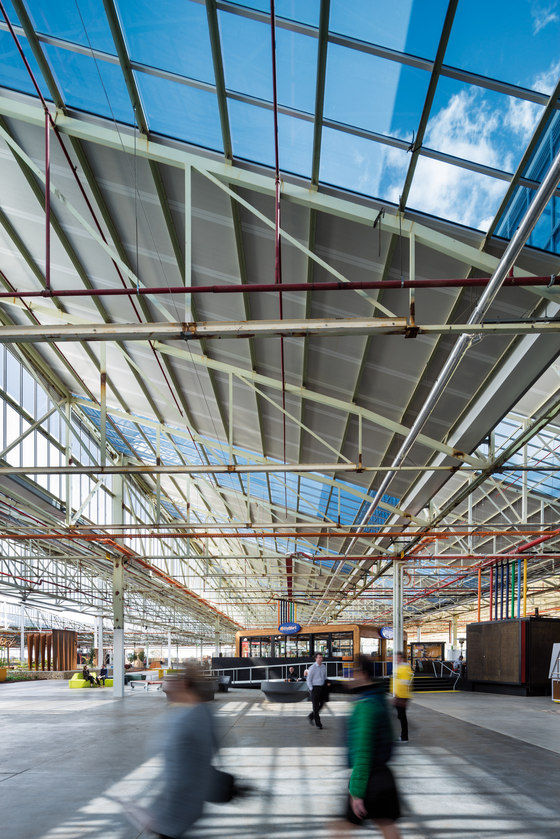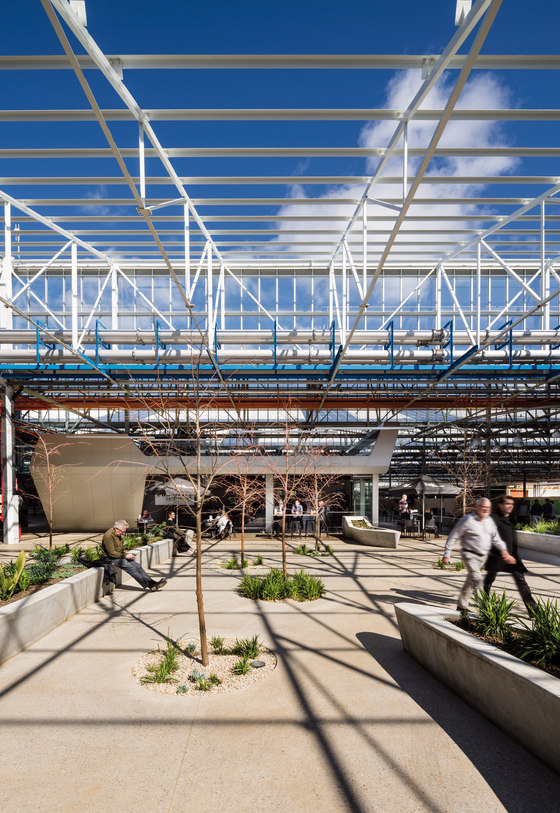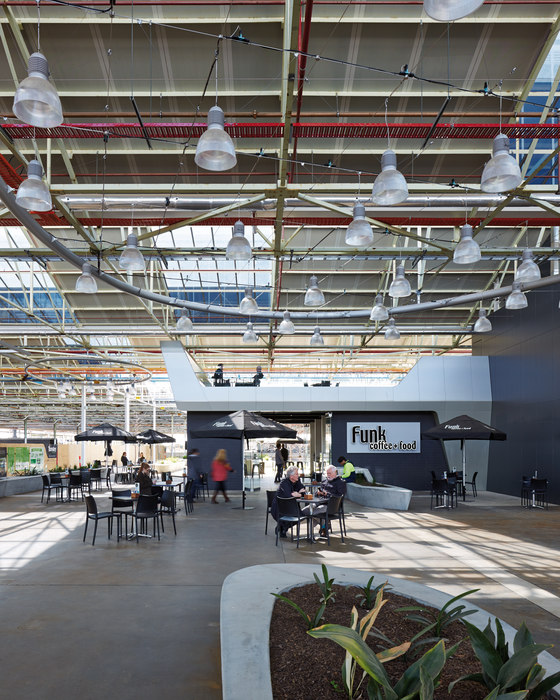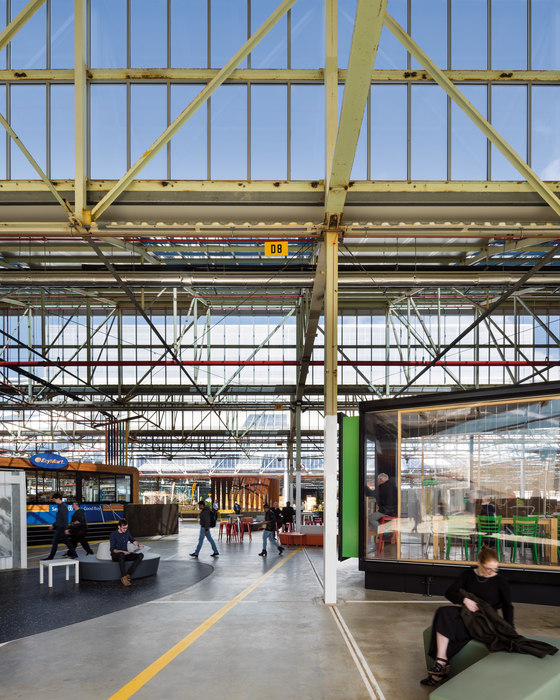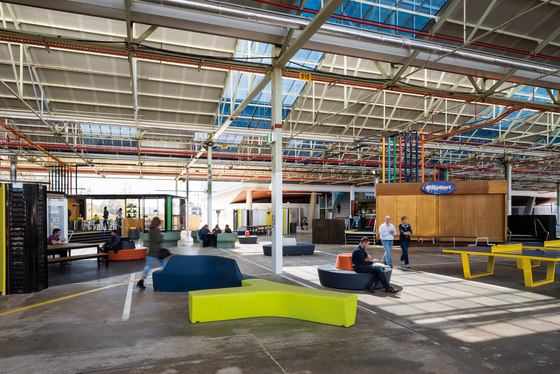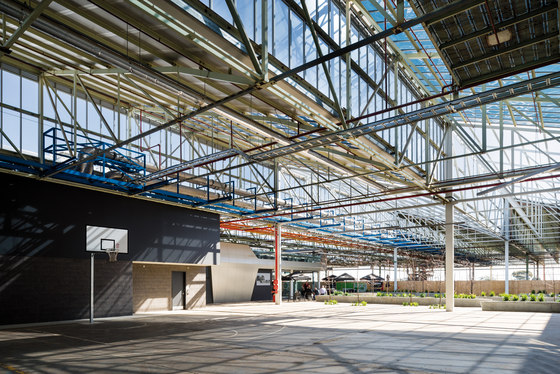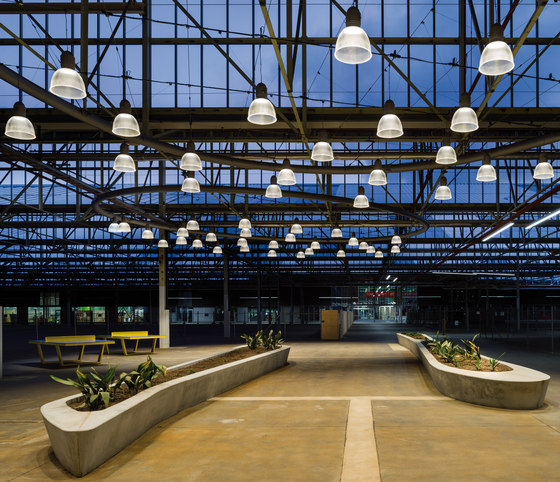Tonsley Main Assembly Building and Pods is the centrepiece of a globally recognised urban redevelopment in Adelaide. It is one of 15 projects on exhibition in the Australian Pavilion at this year's Venice Architecture Biennale, where the focus is on urban repair through design. The Tonsley mixed-use redevelopment is Australia's first to be awarded the 6 Star Green Star – Communities certification by the Green Building Council of Australia.
World class in its ambitions, it sets a new benchmark for sustainable urban regeneration and symbolises Adelaide's transition from a manufacturing to a knowledge economy. Against the backdrop of Australia's declining manufacturing economy, the site of the former Mitsubishi car factory has been transformed into a vibrant knowledge precinct supporting clean technologies, sustainable industries, advanced manufacturing, education, and research.
The repurposing of the Main Assembly Building is the work of global architecture studio Woods Bagot, with Adelaide-based Tridente Architects. Since its completion in 2015 it has been recognised with national and international awards for sustainable architecture, urban renewal and adaptive re-use. The broader precinct has also just been honoured with the Property Council of Australia's 2018 award for best development innovation.
The building's design foretold what a new industrial employment precinct could look like. The ‘umbrella’ of the existing structure celebrates the industrial heritage of the building, creates a unique public destination, and delivers a clear layout with a highly flexible work environment. The tenancies use a ‘pod’ approach that are adaptable, flexible and highly functional. “Rather than follow the typical industrial park approach, which would have had limited value to industry and the wider community, we chose to imagine a thriving community within the significant industrial remains of the Tonsley site,” said Milos Milutinovic, project leader for Woods Bagot.
Sustainability was paramount – not only in environmentally sustainable design but also through the economic, social and cultural impact of the site's regeneration. Being a sustainability leader was a key ambition in the redevelopment of the entire 61ha site masterplanned by Woods Bagot. Bringing together leading research and education institutions, established businesses and start-ups, as well as government and community groups, Tonsley will one day be home to around 1,200 residents in 850 dwellings. More than 70 businesses already operate from this technology test-bed.
The design was derived through scientific environmental analysis, which informed the approach to internal planning. Computer modelling was carried out to align appropriate daylight levels, thermal and acoustic performance by allocating a specific ratio of solid panels, transparent panels and openings to each space typology. The project team also utilised computational fluid dynamics modelling to derive façade and roof permeability for optimal cross ventilation for user comfort throughout the year.
"A critical issue of contemporary culture and the architectural profession is the role architecture can play in repairing the built environment and giving new life to tired places for great community benefit," said Woods Bagot director Thomas Masullo. "It's a great honour to present Tonsley on the world stage, and to advocate for the relevance of architecture, particularly in re-thinking the design of our cities, public places and buildings for a viable future." In Venice, the Tonsley Main Assembly Building features in an experiential video series, titled Ground and part of the REPAIR exhibit, showcasing 15 Australian projects that exemplify various approaches to repairing the natural environment.
The projects are displayed on five-metre-high screens within the Australian Pavilion. Australia's exhibit is curated by creative directors Mauro Barraco and Louise Wright, in collaboration with artist Linda Tegg. The Venice Biennale is open to the public from 26 May 2018 to 25 November 2018.
Renewal SA
Woods Bagot: Thomas Masullo, Milos Milutinovic, Nicholas Ng and Yeung Cheng
Tridente Architects
