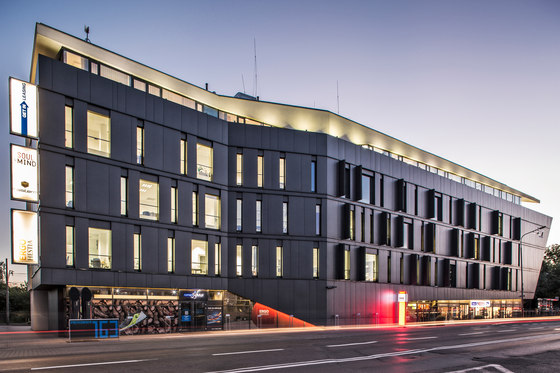
Photographe : Anna B. Gregorczyk, Poznan
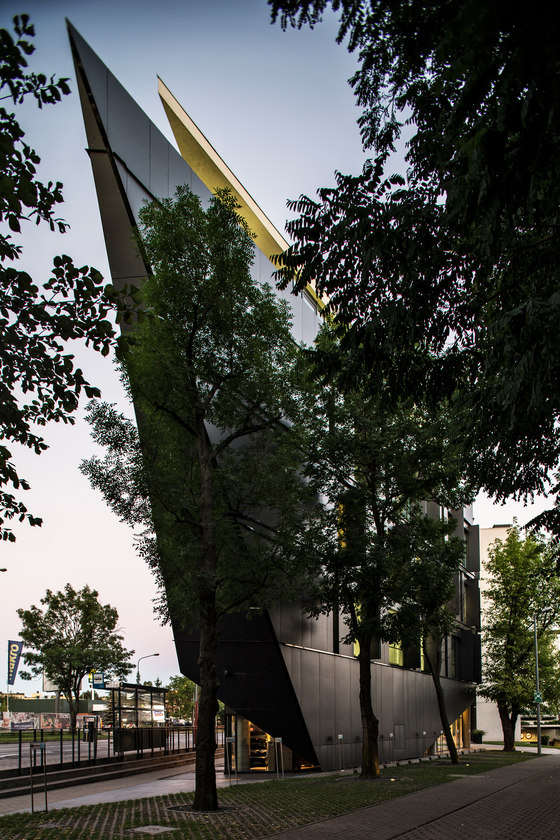
Photographe : Anna B. Gregorczyk, Poznan
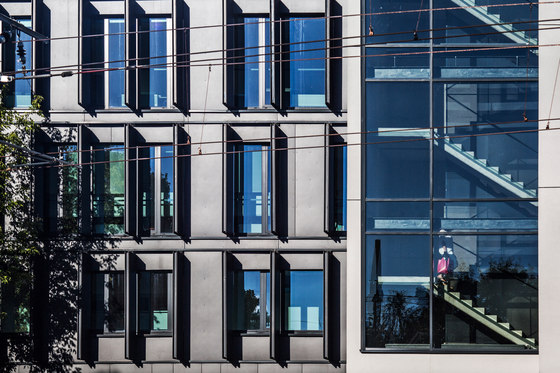
Photographe : Anna B. Gregorczyk, Poznan
The spectacular office building in Poznan is located on a plot that remains between tramway tracks and two main transport axes. The structure’s wedge-shaped volume ensues from the property’s triangular area. Black Swisspearl panels comprise the façade skin, which is structured by vertical, shading blinds. Poznan is located half- way between Warsaw and Berlin in one of Poland’s most densely settled metropolitan areas. The city has a long history as a trade center and thanks to excellent transport connections, has reaped the greatest benefits from the country’s European integration. Over the past several years, numerous national and international firms have settled in Poznan; therefore, there is great demand for office space and high pressure on developers to make a mark architecturally and thereby distinguish themselves from competitors. Triangular plot A particularly sensational example of this is the Jet Office building, which the local architectural office Insomia built at the intersection of two main transport axes in the north of the city. Access to the building occurs via a secondary road on the west side, which separates the triangular plot from the tramway tracks and a green space behind. The spatial program comprises an underground parking garage, a shop level oriented toward the east facing busy Piatkowska street, and 1,900 square meters of office space distributed across three complete floors and a fully glazed, recessed loft level. The plot’s unique shape demanded a special approach to design in order to optimally utilize floor areas. Normally, office buildings have a central access core and a regular support grid offset from the exterior walls to assure maximum flexibility in the distribution of spaces and façades. However, apart from one single internal row of supports, the reinforced concrete structure of the Jet Office is arranged peripherally. The same applies to the reinforced core executed in exposed concrete, which alongside the elevator and stairway, contains the communal toilet facilities, and makes different zoning in the office areas possible by means of separate entrances. Making a virtue of necessity Whereas the layout made spatial planning more difficult, the architects made the best possible use of it in the outer form. They even exaggerated the “pointed” staging of the three-cornered plot. With the exception of the development core on the backside and the adjacent wall area, the entire building volume is cloaked in a façade shell of black fiber cement panels and given rhythm by vertical blinds. The recess of the main façade takes on the alignment of the building bordering to the south; towards the north, the building effectively culminates in a cantilevered corner situation reminiscent of a ship’s bow. The nautical connotations are entirely intentional— here as well as there, the architects argue for the dynamic form primarily with functional rather than formal considerations.
Architects:
Insomia, Poznań (PROJEKTARCHITEKTEN: Szymon Januszewski,
Agnieszka Liguz, Juliusz Dudniczek, Marta Gasiorek, Marcin Całka)
GENERALUNTERNEHMUNG: PPHU Masterm, Tarnowo Podgórne, Poznań
FASSADENBAU: Greśkiewicz PHU, Bydgoszcz
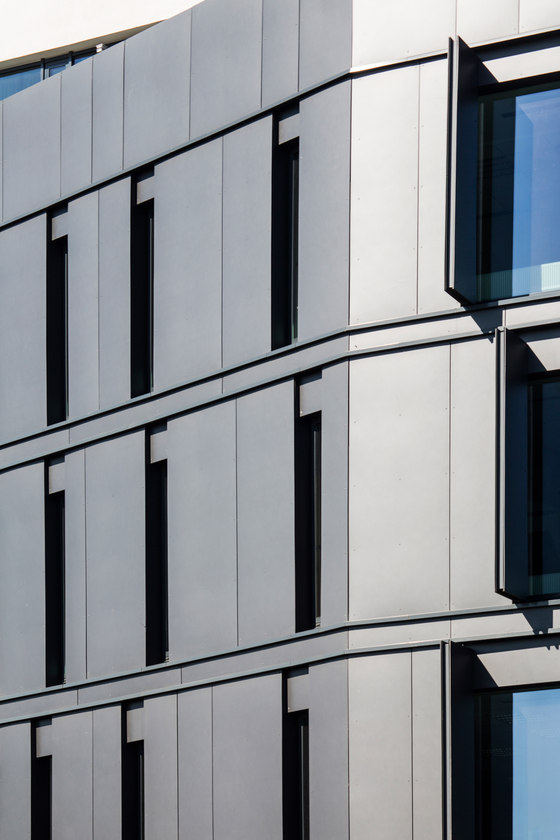
Photographe : Anna B. Gregorczyk, Poznan
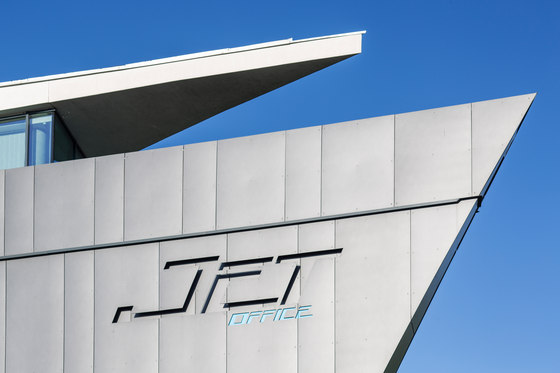
Photographe : Anna B. Gregorczyk, Poznan
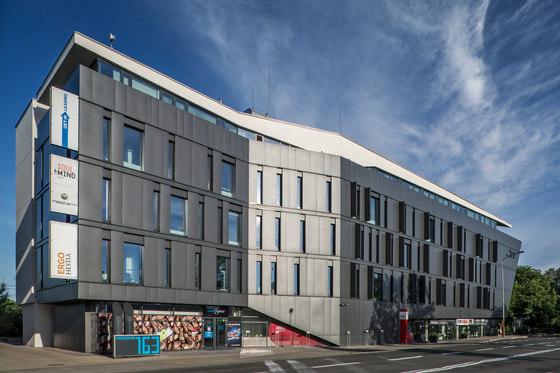
Photographe : Anna B. Gregorczyk, Poznan
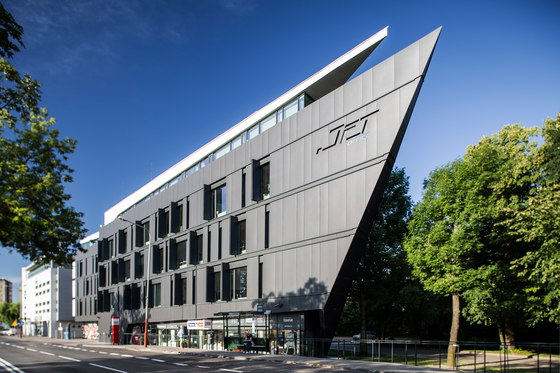
Photographe : Anna B. Gregorczyk, Poznan






