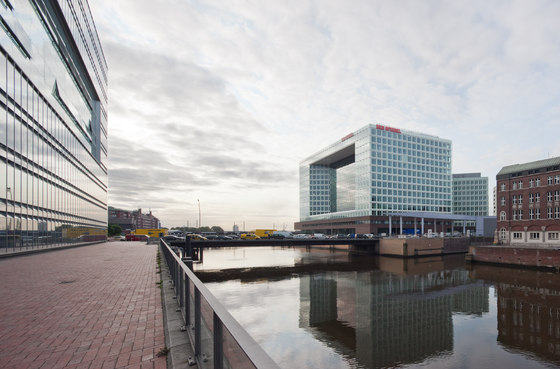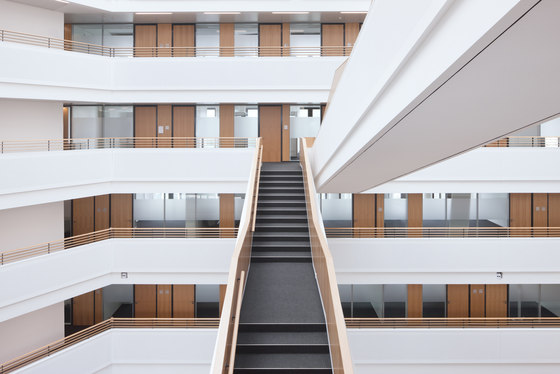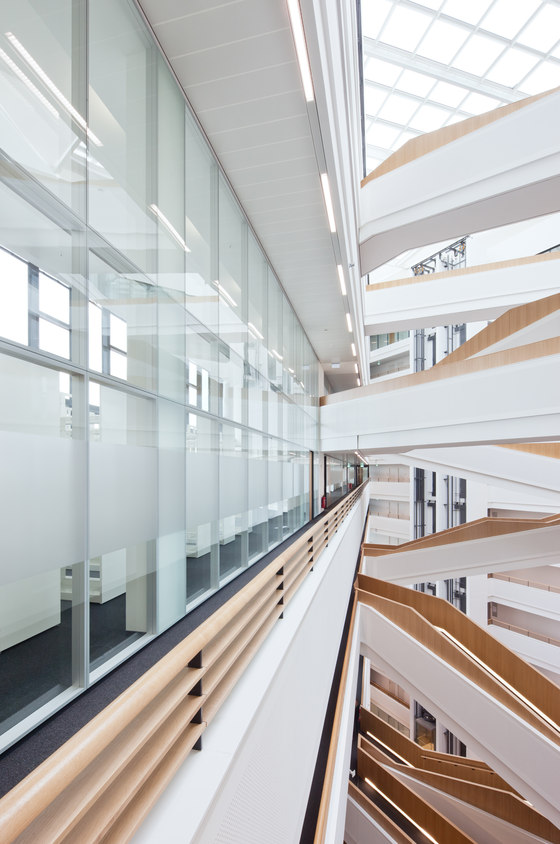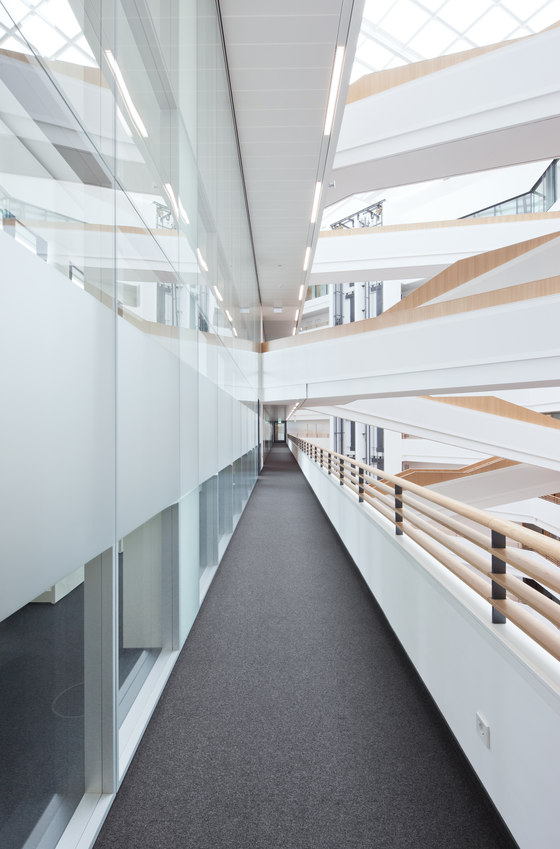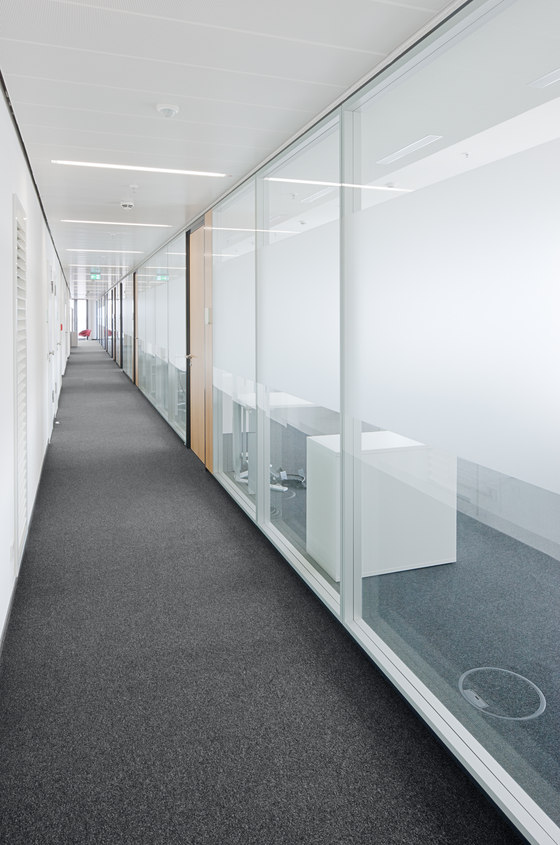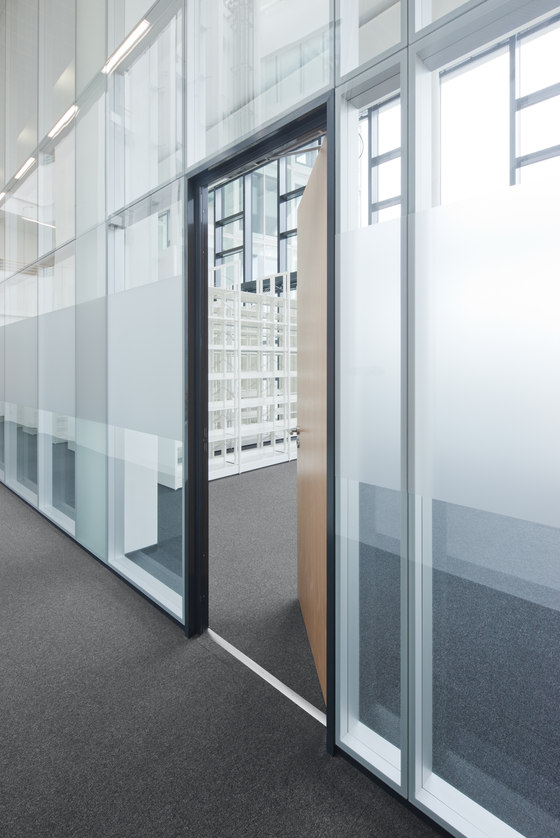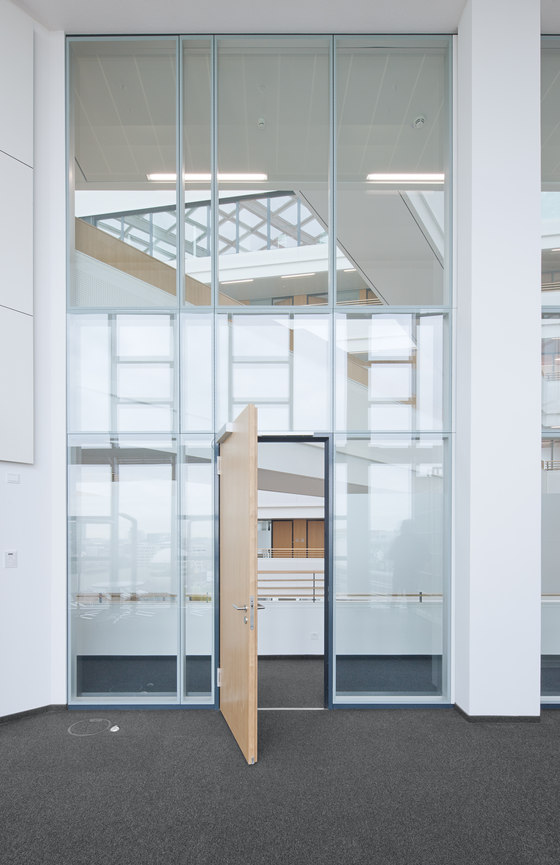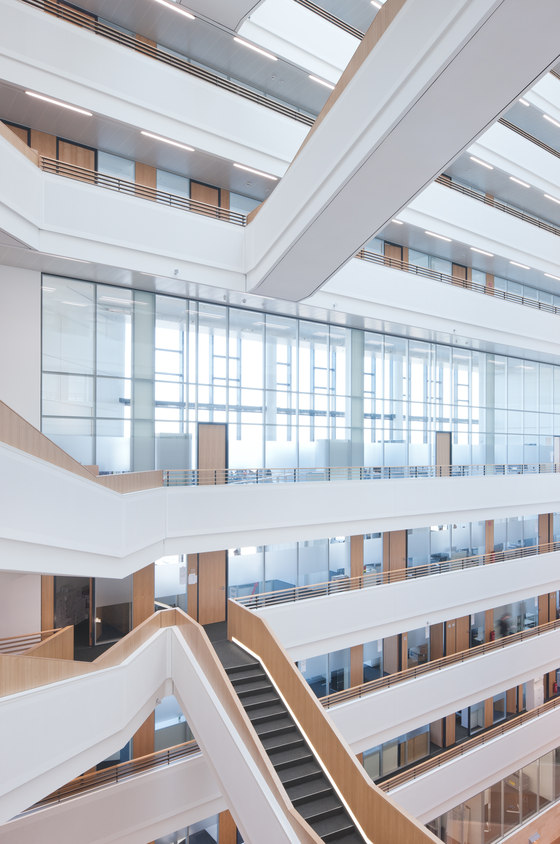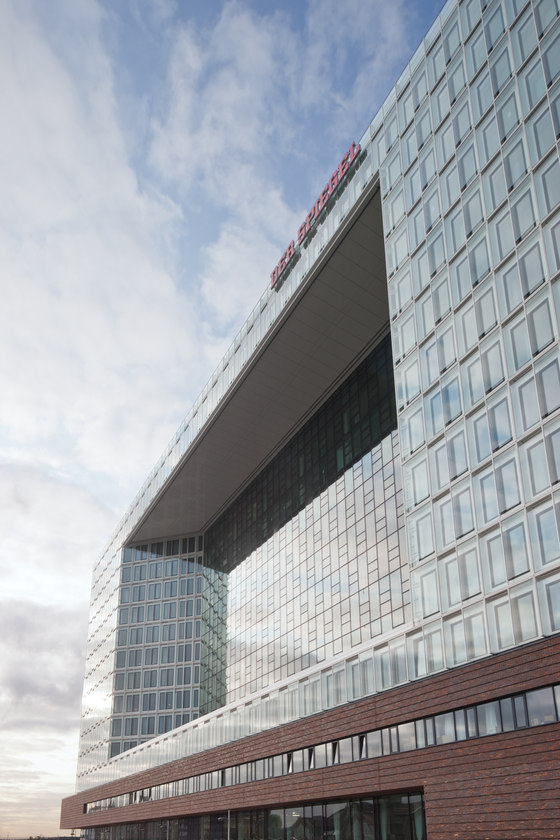The modern new office premises on the banks of the Elbe were designed by Danish architect Henning Larsen; for the first time they see the entire Spiegel Group united under one roof. Using a central full-height atrium, spanned by countless bridges and open flights of stairs, Larsen aimed to create a symbol of “transparency in an era of modern communications and multimedia networks”. By contrast, in the individual office spaces, designed to accommodate one, two or three people, the focus is on concentration.
The interior design aims for functionality and flexibility. The planners therefore had understandably high expectations of the hall and office partitions. Owing to the Group’s past experience of countless moves and hierarchical change, it was clear from the start that only modular walls would be an option. These needed to be certified up to six metres high, perform technical functions such as sound and fire insulation, feature adequate fall arrest systems, as well as being made of certified raw materials – thereby ensuring the building would receive a HafenCity Gold environmental award. Strähle met these stringent requirements with its modular 2000 and 2300 systems.
Robert Vogel GmbH & Co. KG
Architekt: Henning Larsen Architects

