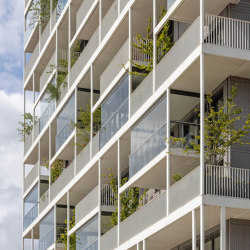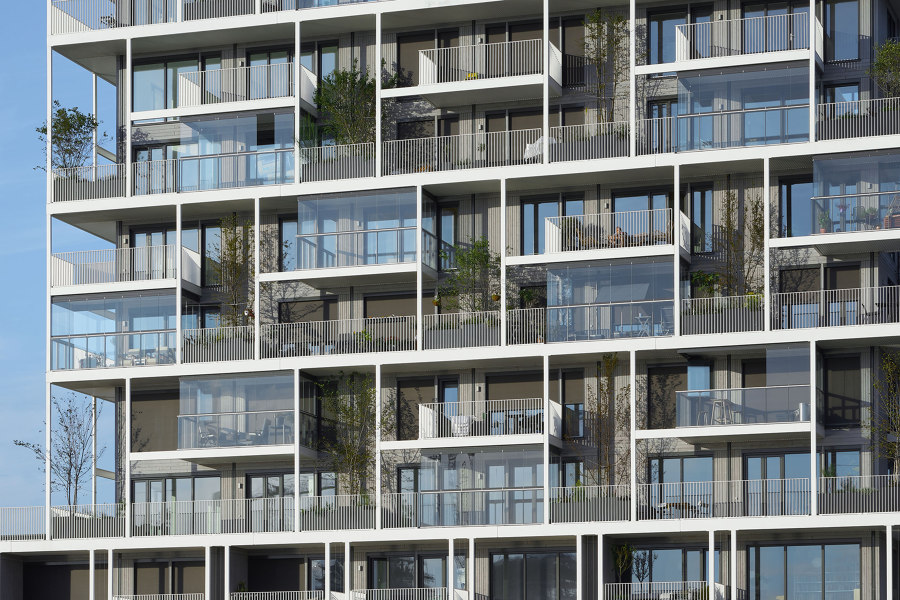
Photographe : MWA Hart Nibbrig
By 2030, the Polder Buiksloterham business park in north Amsterdam is set to become a model district with closed material cycles. Due to the economic situation when the project began around 15 years ago, the City of Amsterdam decided in favour of a slower, more sustainable transformation strategy. The Stories apartment building, which was planned by Olaf Gipser Architects, is among the new buildings in the mixed-use area characterized by consortium projects and zero-energy structures that stand among logistics companies and DIY shops. The structure is 46 m tall and has 13 storeys. The upper ten levels were built using wood-framing techniques. The building, which is wrapped in a delicate, white steel facade with high niches for plants, stands at the crossing of a main traffic artery and an old port basin.
Sustainable living space for building consortia
The project arose from an invitation to tender to which building consortia could apply. One of the municipality’s prerequisites outlined that construction should be executed with materials that could, to a great extent, be returned to the material cycle. This is how Olaf Gipser – who originally comes from Switzerland but has lived in Amsterdam for more than 20 years – had the idea for a wood-hybrid building with greened facades. Altogether, the building comprises 29 individually designed flats and six commercial units. The apartments have a ceiling height of 2.90 m and measure from 43 to 235 m2. The base as well as the 7th and 11th upper levels are each home to a loft apartment extending over two levels.
A three-storey concrete base
As no one back in 2015 dared construct a 13-storey building entirely of wood, and because a parkade for 40 cars was required on the ground floor, the three-storey base of concrete came to be. Above it rises the 32,5-m wood-framed tower, which has a concrete access core. The architects shifted the tower to the road side of the building to ensure that enough space remained at the western end of the base for a communal rooftop terrace, where residents now practice urban farming.
A high-rise of laminated timber
The tower construction is of laminated timber. For every level, 15 load-bearing elements with thicknesses from 160 to 240 mm form a grid with an axial dimension of 4,80 m. These wooden portals have large openings that enable a flexible arrangement of up to six flats per level. To enable future changes, more door openings than necessary have been cut into the corridor walls. The greatest possible degree of flexibility was important not only to the building consortium, but to the architects as well. Olaf Gipser belongs to a network of 14 up-and-coming studios that has published a Dutch Open Building manifesto. This includes the integration of possible future changes in arrangement or function as an indispensable component of sustainability.
Flexibility vs. acoustics
To a certain extent, with this project the desired flexibility had to give way to acoustics and fire protection. In order to meet fire-protection standards, the separating walls in the apartments have been clad with drywall, which also supports soundproofing. However, to ensure that the wood construction can still be experienced by residents, the architects calculated the burnup rate for the ceiling elements and left their undersides exposed to view. Inside the flats, the wooden ceilings contrast with the white-plastered sheetrock walls. The upper sides of the ceiling elements have been layered with 100 mm of foam concrete; above this, there is a 40-mm layer of footfall-sound insulation. All the wiring is inside the foam concrete: its position cannot be changed without a certain effort.
A prefabricated façade with a steel frame
The facades consist of prefabricated wooden skeleton elements that were delivered with 300 mm of thermal insulation and floor-to-ceiling wood-framed windows. Cladding of spruce slats that have been pre-greyed, heat-treated and treated with flame retardant protect the façades from the North Sea climate. In front of this there is a 2-metre-deep steel rack featuring balconies stacked two by two and separated from their neighbouring balconies by plant niches that are six metres tall. On three sides of the building, each niche is home to a multi-trunked tree surrounded by undergrowth comprising shrubs, herbs and grasses. On the north-facing side, the rack is only 1,5 m deep and features climbing plants.
Floating gardens as biodiverse living space
The architects’ goal is to have the deep, greened facade serve not only as outdoor space, a privacy shield, sunscreen and particulate filter, but also as living space for insects and birds. Seen from the apartments, the green niches present themselves as small floating gardens. From the perspective of passers-by, the steel façade above all creates a light, elegant view of the building that changes constantly with the seasons thanks to the various foliage colours of the five tree species.
Flexible weather protection
The transparent balcony glazing protects the building structure and the exterior areas of the flats from wind, weather and noise. It can be opened flexibly and accentuates the delicate appearance of the steel facade. Furthermore, it interacts with the vertical columns of the banisters to enliven the face of the building. As a thermal buffer, it also increases the building’s energy efficiency. Its intuitive functionality is based on the slide-and-turn principle: each glass element can be slid to the side and turned 90°. The elements can be set aside as narrow packets of glass. This function enables each balcony facade to be opened nearly 100 per cent.
Due to the various balcony sizes, storey heights and positions in the building, the glazing is either room-height – providing access to the floating gardens – or has been mounted onto a glass balustrade. Altogether, twelve different configurations of Solarlux’s SL 25 (on-balustrade) or SL 25 XXL (room-height) systems were employed here. These configurations include variants with glass elements that run around both corners so that the formerly sheltered balcony can be completely opened on all sides.
Learning from experience
In many respects, this project is representative of Dutch approaches to sustainability, which value innovation rather than dogmatism. There was no requirement to erect a building almost entirely of wood that would have a completely flexible arrangement. Moreover, the project is about enabling experiments and learning from experience. As Olaf Gipser says: “In the next project, we can integrate our experiences into the conceptual stage.”
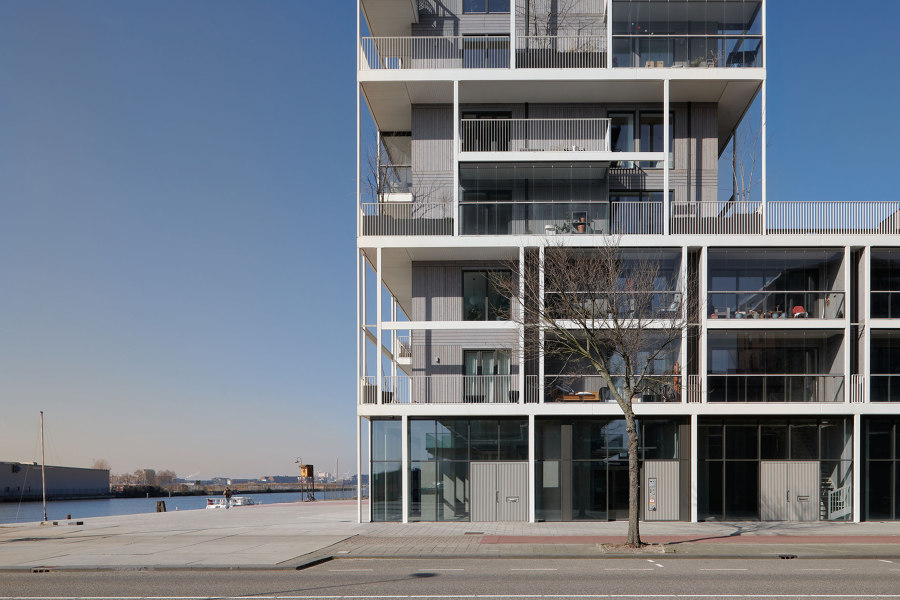
Photographe : MWA Hart Nibbrig
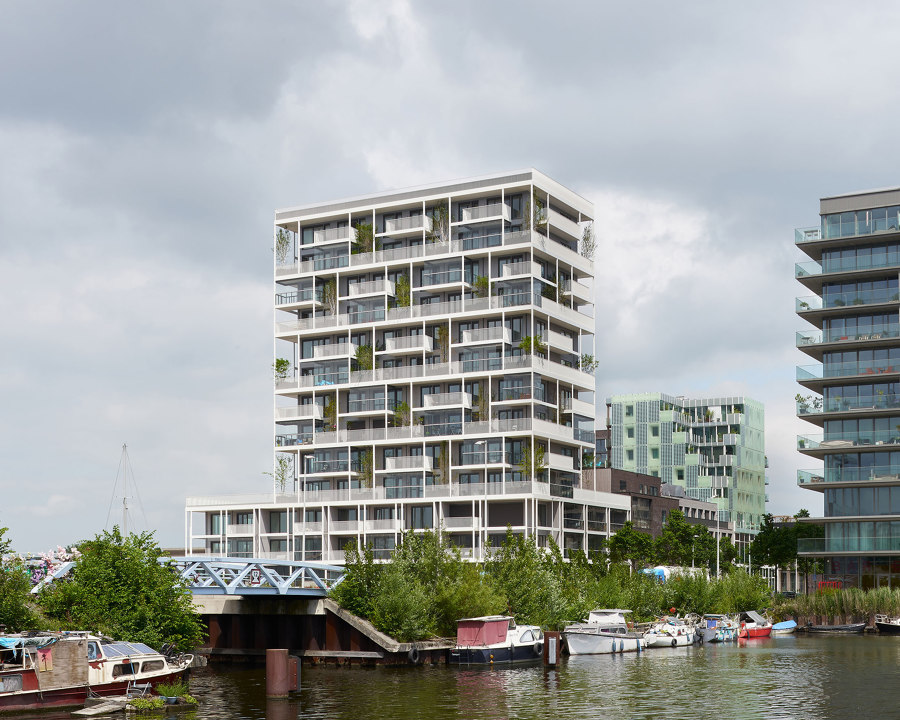
Photographe : MWA Hart Nibbrig
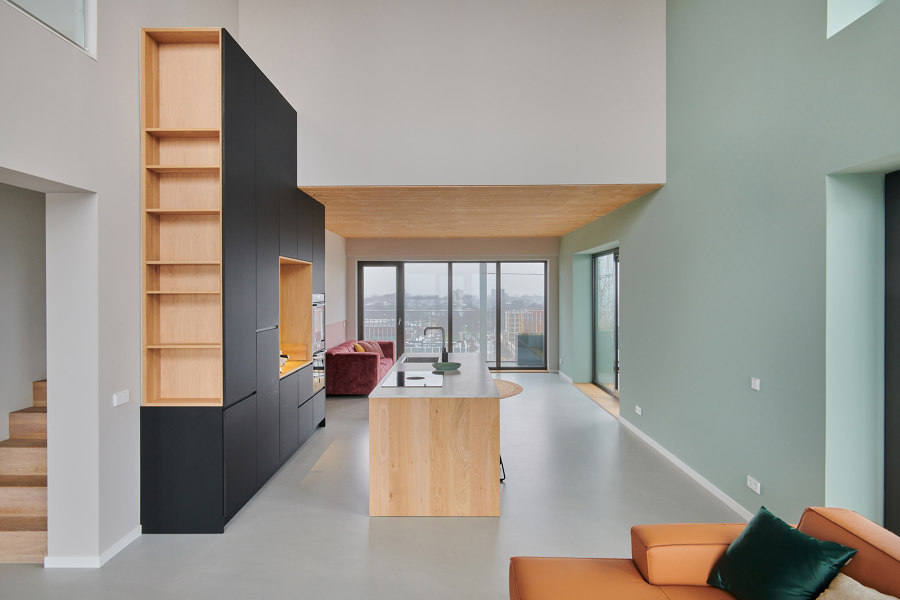
Photographe : MWA Hart Nibbrig
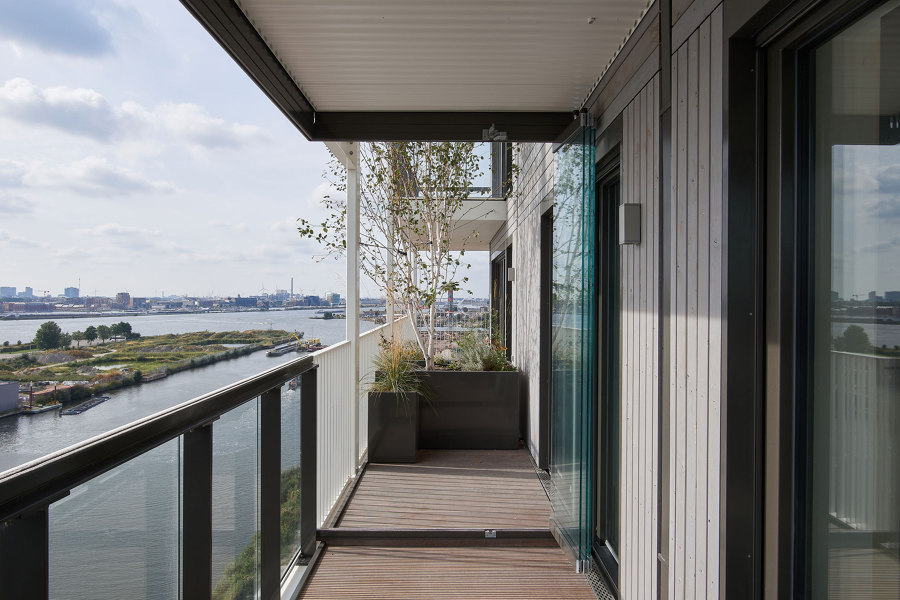
Photographe : MWA Hart Nibbrig
Architect
Olaf Gipser Architects



