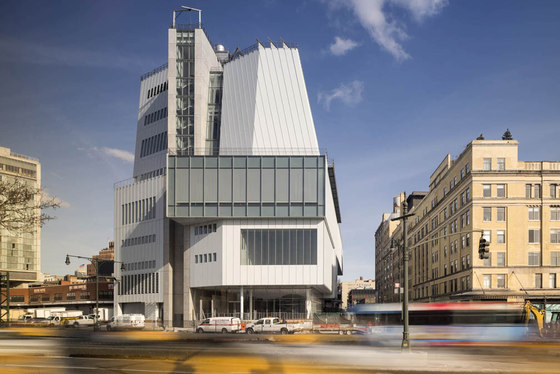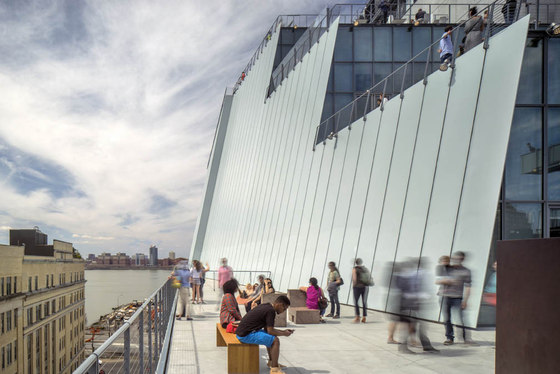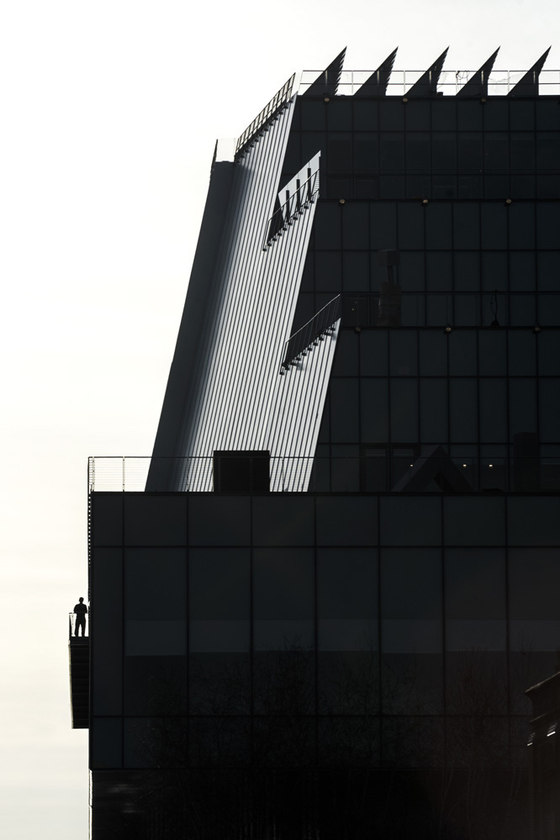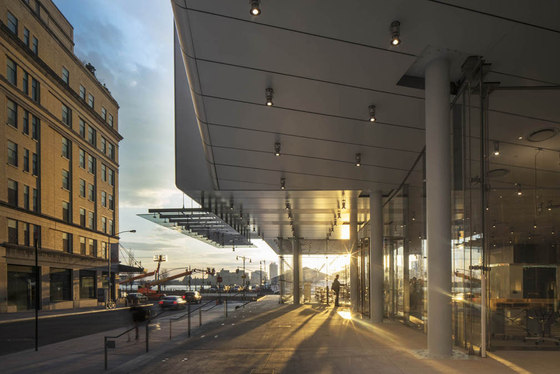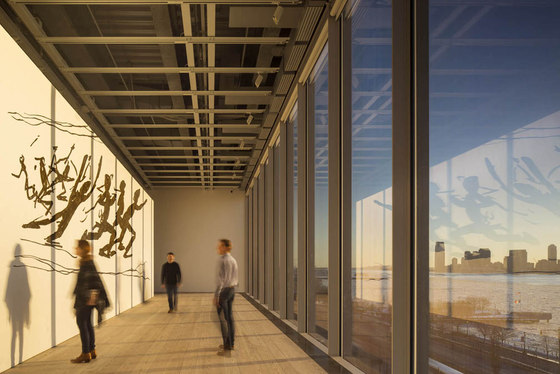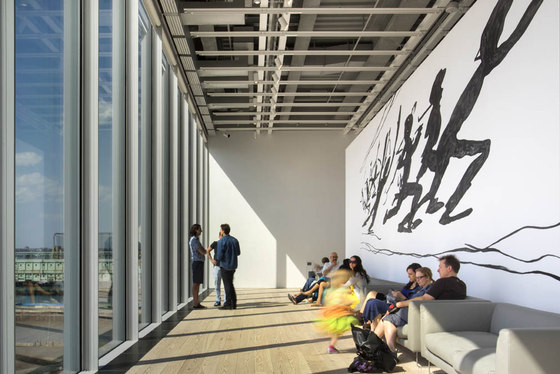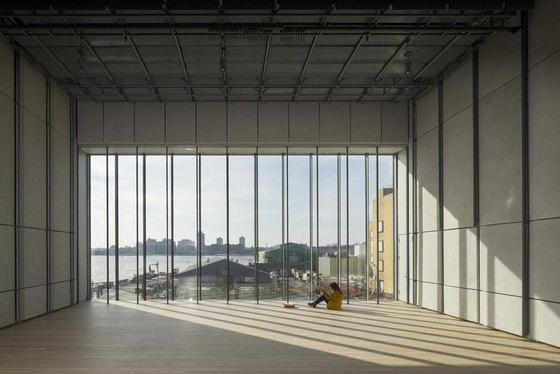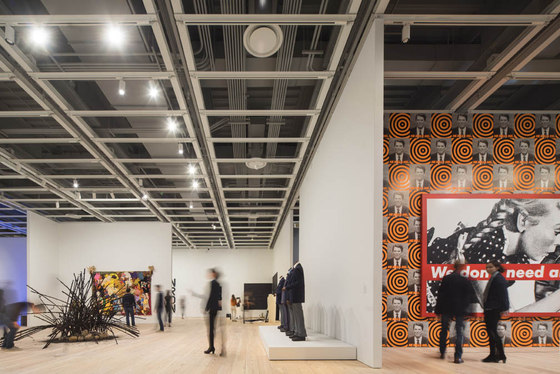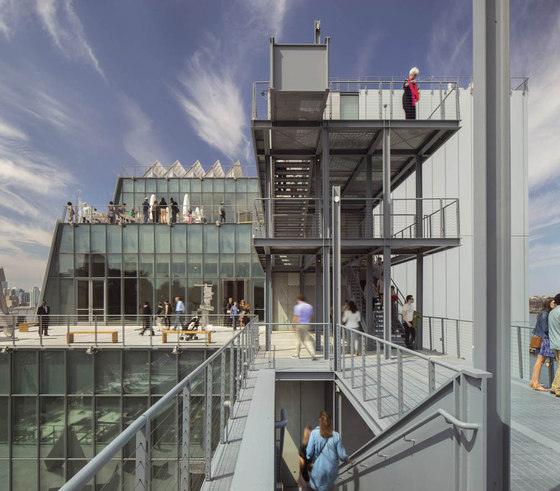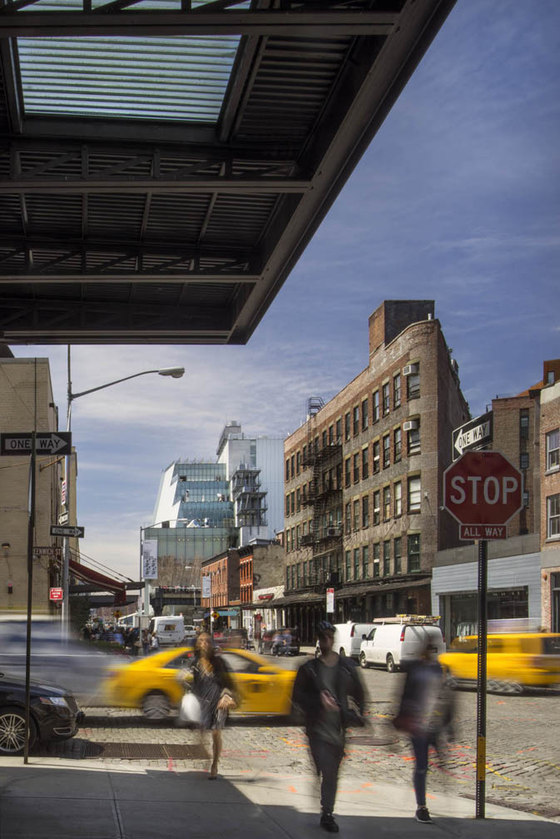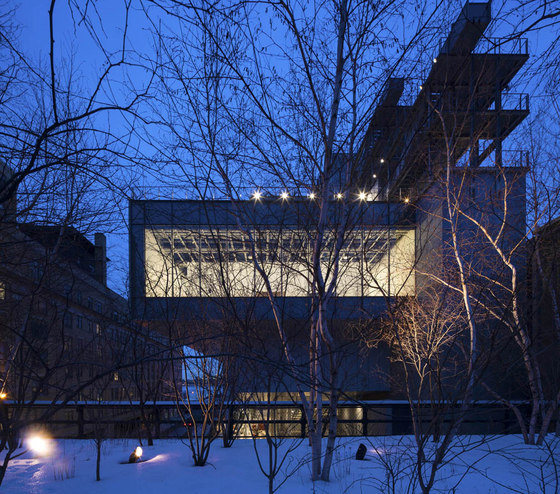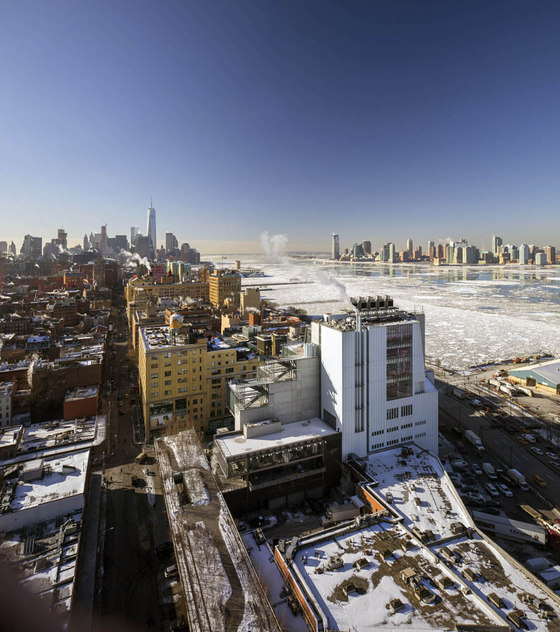A view of the Whitney building from West side
The Whitney Museum is building itself a new home in downtown Manhattan’s Meatpacking District. Due to open in 2015, the project will substantially enlarge the Whitney’s exhibition and programming space, enabling the first comprehensive view of the Museum’s growing collection, which today comprises more than 19,000 works of modern and contemporary American art.
Founded in 1930, the Whitney moved to its current Madison Avenue home, designed by Marcel Breuer, in 1966. At the time, its collection numbered some 2,000 pieces of 20th-century American art, so its nearly 100-fold expansion needs space to flourish. The new museum is to be situated in New York’s vibrant Meatpacking District. Fronting onto Gansevoort Street, the site lies between the Hudson and the High Line, Manhattan’s recently completed elevated urban park, built on a disused elevated spur of the 1930s New York Central Railroad.
Clad in pale blue-grey steel panels, the new, eight-storey building is powerfully asymmetrical, with the bulk of the full-height museum to the west, Hudson-side, with tiers of lighter terraces and glazed walkways stepping down to the High Line, embracing it into the project.
The Museum is entered via a dramatically cantilevered ‘largo’, a public space that serves as a kind of decompression chamber between street and museum, a shared space, with views to the Hudson and the High Line entrance just a few steps away. Accessed from the ‘largo’, the main entrance lobby also serves as a public gallery – of free-entry exhibition space.
Level three houses a 170-retractible seat theatre with double-height views over the Hudson River, along with technical spaces and offices.
Some 50,000 sq. ft (4 650 sq. m) of gallery space is distributed over levels five, six, seven and eight, the fifth level boasting a 18,000 sq ft (1670 sq. m), column-free gallery – making it the largest open-plan museum gallery in New York City. This gallery is reserved for temporary exhibitions and its expansive volume will enable the display of really large works of contemporary art. The permanent collection is exhibited on two floors, level six and seven. These two floors also step back towards the west to create 13,000 sq ft (1 200 sq. m) of outdoor sculpture terraces.
Museum offices, education centre, conservation laboratories and library reading room are situated north of the building’s core on levels three to seven, including a multi-use theatre for film, video and performance on level five.
Finally, on the top floor is the ‘studio’ gallery and a café, naturally lit by a skylight system in saw-tooth configuration.
Whitney Museum of American Art
Renzo Piano Building Workshop
Design team: M.Carroll and E.Trezzani (partners in charge) with K.Schorn, T.Stewart, S.Ishida (partner), A.Garritano, F.Giacobello, I.Guzman, G.Melinotov, L. Priano, L.Stuart and C. Chabaud, J.Jones, G.Fanara, M.Fleming, D.Piano, J.Pejkovic; M.Ottonello (CAD operator); F.Cappellini, F.Terranova, I.Corsaro (models)
Consultants: Robert Silman Associates (structure); Jaros, Baum & Bolles (MEP, fire prevention); Arup (lighting); Heintges & Associates (facade engineering); Phillip Habib & Associates (civil engineering); Theatre Projects (theatre equipment); Cerami & Associates (audiovisual equipment, acoustics); Piet Oudolf with Mathews Nielson (landscaping); Viridian Energy Environmental (LEED consultant)
Construction manager: Turner Construction
Cooper Robertson team local architect:
Scott Newman, FAIA (Partner in Charge)
Thomas Wittrock, AIA, LEED AP (Project Manager)
Thomas Holzmann (Sr Technical Manager)
Greg Weithman, AIA (Project Architect)
Kieran Trihey, AIA, LEED AP
Weifang Lin, AIA, LEED AP
Erin Flynn, RA, LEED AP
Christopher Payne, AIA, LEED AP
Annalisa Guzzini
Eric Ball
Atara Margolies, LEED AP
German Carmona
Jenelle Kelpe
Marlena Lacher
Eric Boorstyn
Jeremy Boon-Bordenave
Lori Weatherly (interiors)
Lauren Weisbrod (project administrator)
