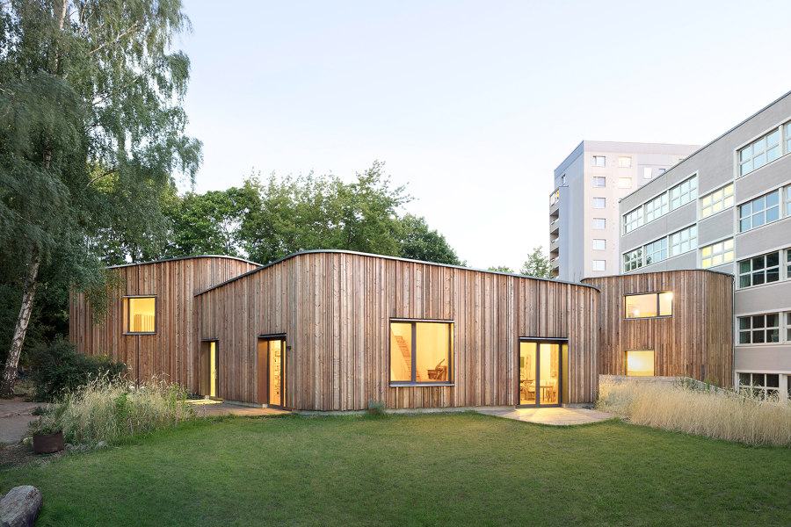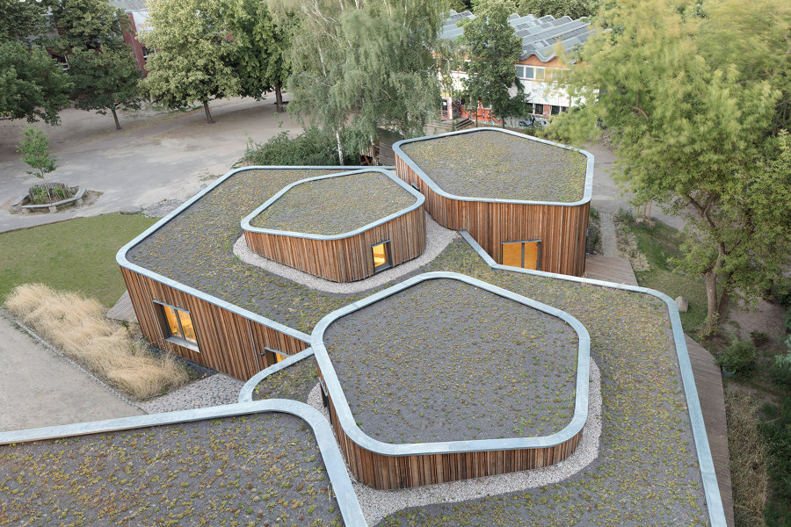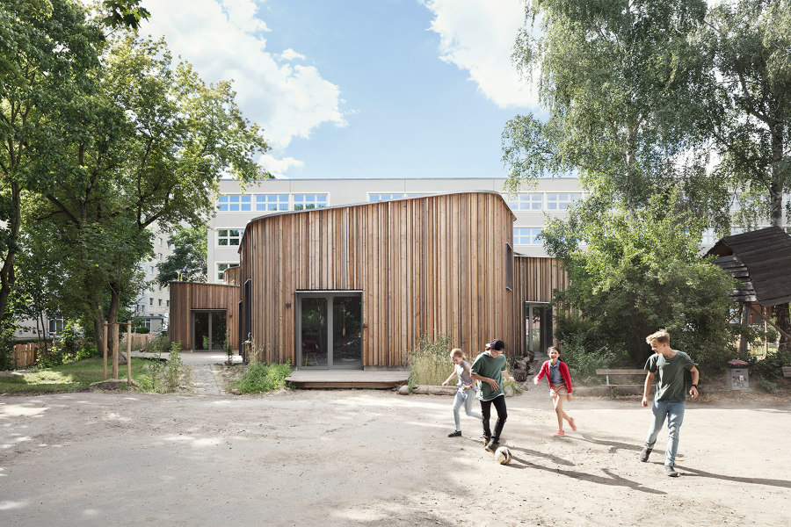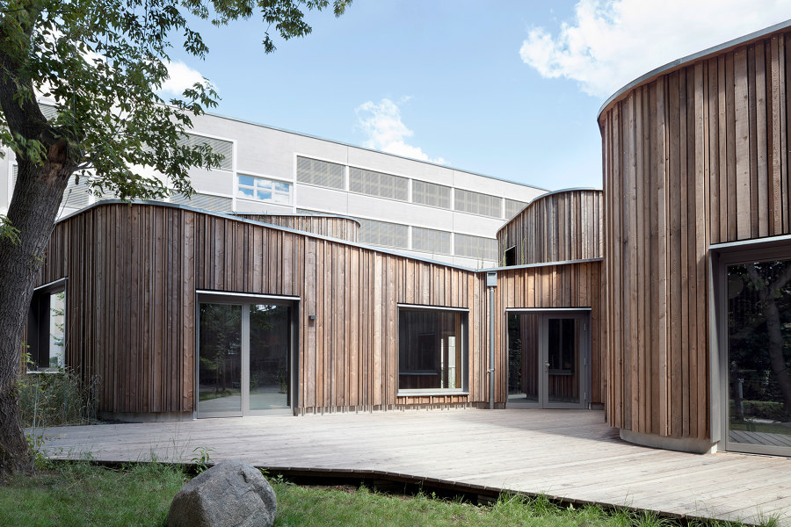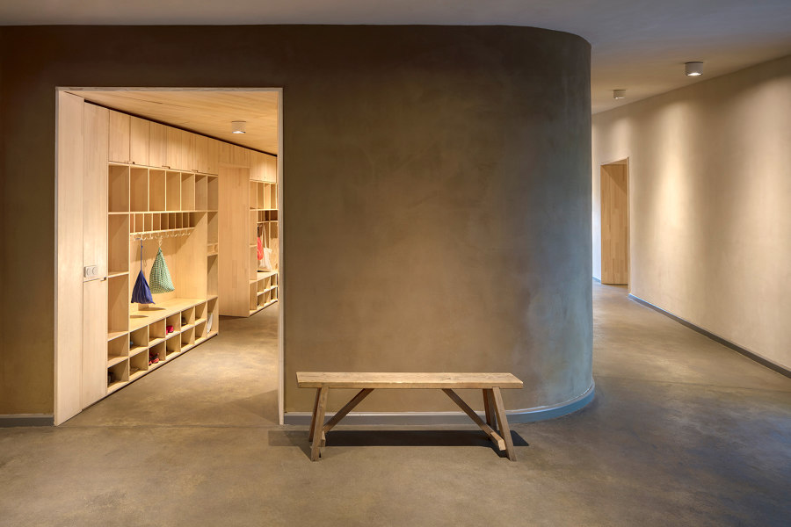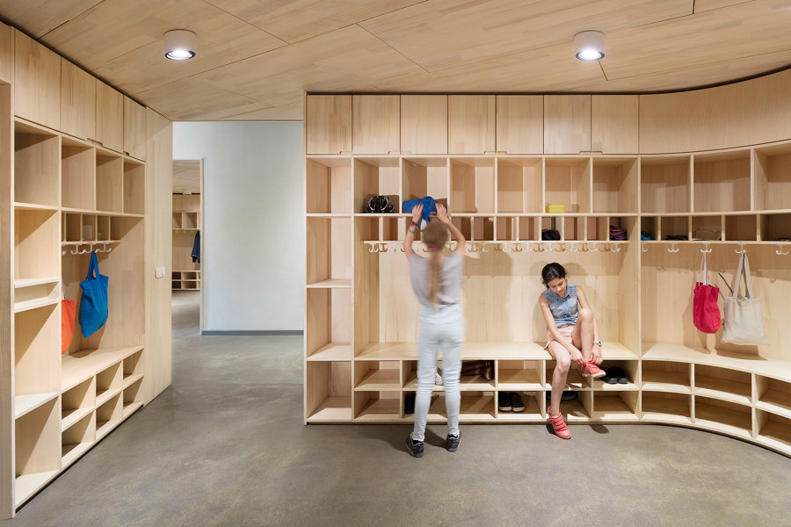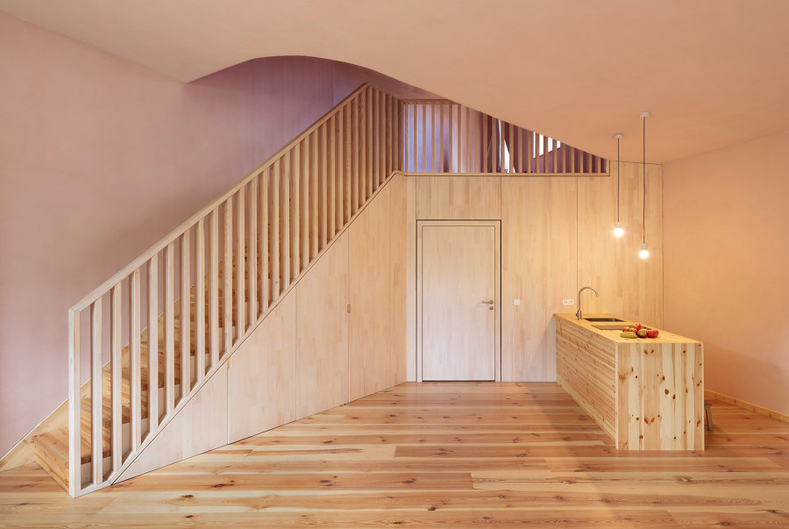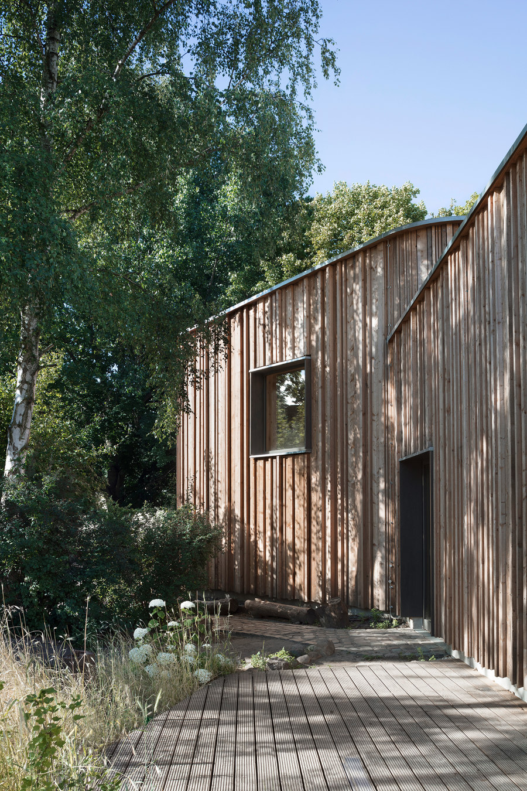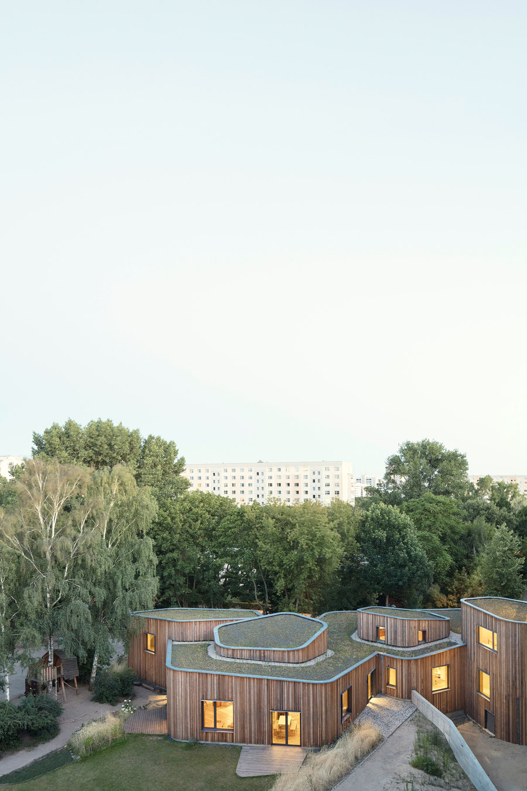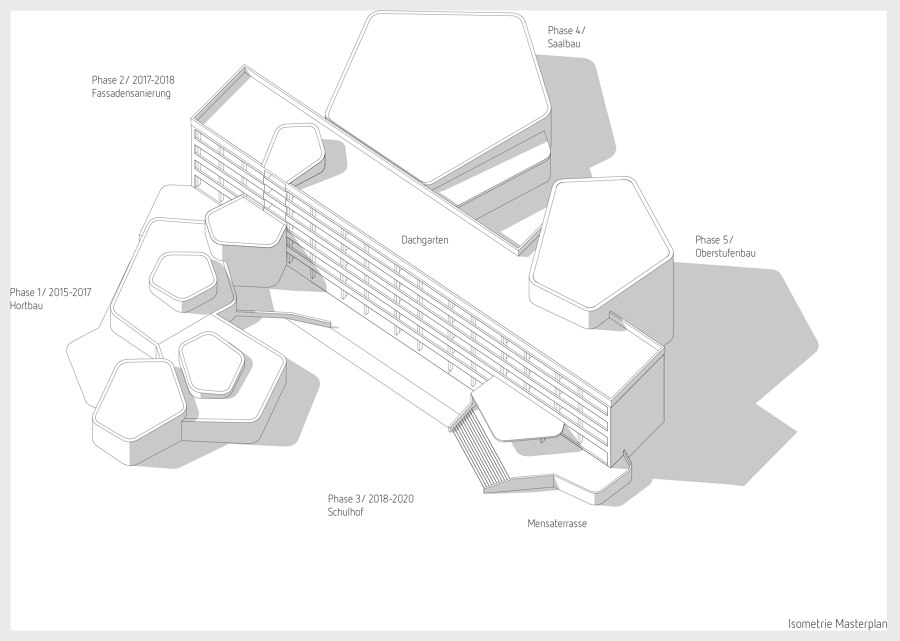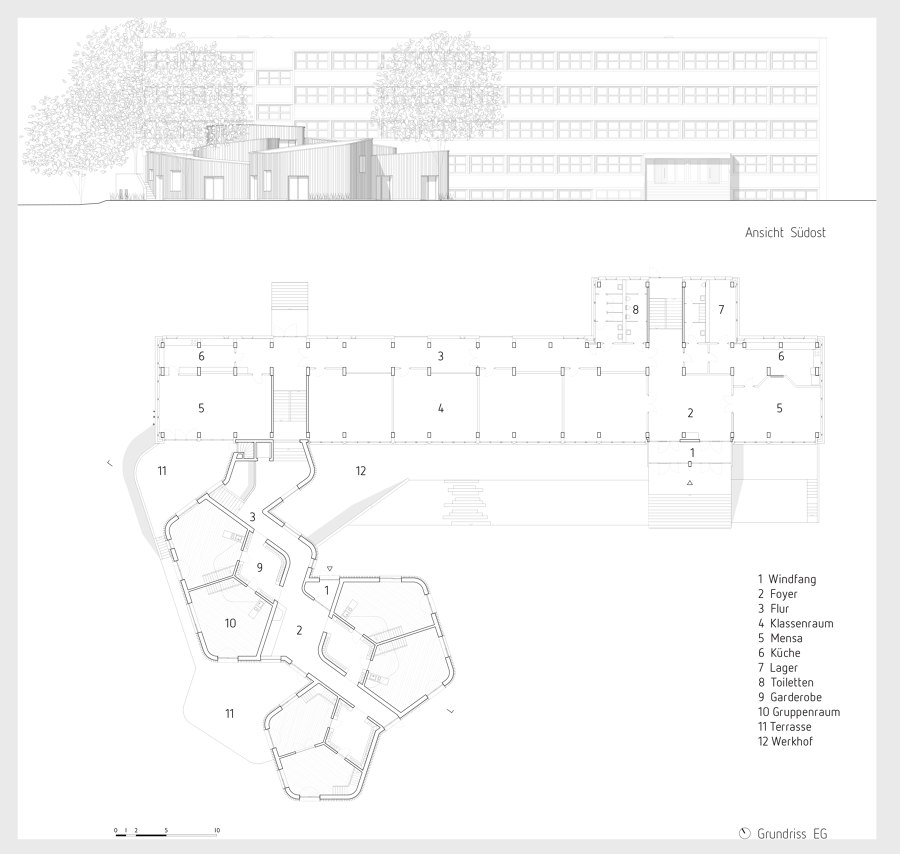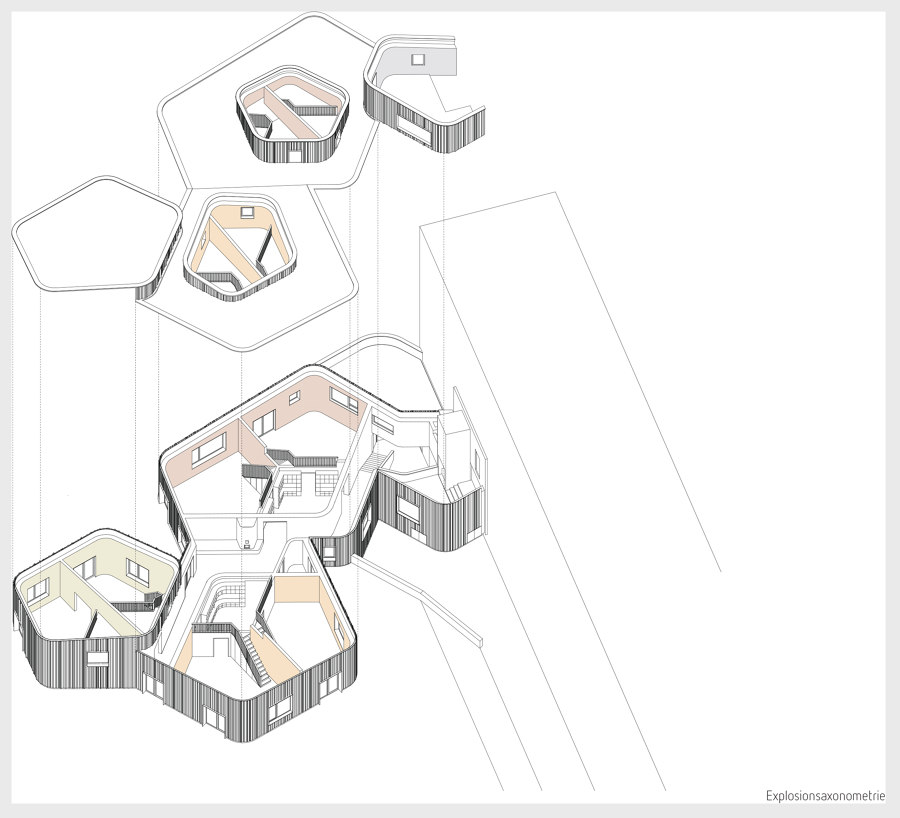The school grounds of the Freie Waldorfschule in Prenzlauer Berg occupy a special urban island position between socialist prefabricated concrete slab construction, Wilhelminian block edge structures and the green spaces of the Jewish cemetery. The existing school building, which has been renovated in the meantime, is a 5-storey prefabricated building from the 1970s. In response to the needs of the growing school community, the school held a competition for a new after-school care centre building as well as ideas for later extensions.
The chosen selection of forms deliberately sets itself apart from the formal language of the existing buildings and adds a lively element to them. The new after-school care centre is docked onto the school building on the courtyard side and stretches like a chain of honeycomb structures towards the sports hall. The schoolyard is given a structural back to the street and a clear centre. The projections and recesses create differentiated outdoor areas with specific functions such as main access or play and break zones. The structures green roofs achieve a sculptural appearance with their sloping in different directions and the rising eaves edges of the wooden facades.
The central access zone meanders from the existing staircase through the new ground-level building and is alternately accompanied by a massive clay wall. Lounge areas, cloakroom areas, communication and movement areas as well as various exits to the outside alternate. Through the cloakroom areas, the children reach their group room. They are nestled together behind the clay wall, have direct access to the outside in different directions and a plateau above the cloakrooms. Like small raised hides, they stick out from the roofs and look into the crowns of the surrounding trees.
The ambitious goal was to realise the greatest possible use of natural and renewable building materials and thus to meet the Waldorf educational requirements and to set a visible sign for ecological building in a place which is decisively characterised by prefabricated concrete slab buildings contaminated with pollutants. The competition concept was further developed in a participatory process and led to high user acceptance. Under the motto ‘School builds school’, the majority of the construction work was carried out by the Berlin upper school centre (Knobelsdorff School).
The colouring is a result of the natural colouring of the materials, which are exposed to the process of dignified ageing, as untreated as possible. Coloured clay plaster, wooden floors and wall heating integrated into the clay exterior walls create a cosy atmosphere in the interior rooms. The loam wall, which is inert to the masses, ensures a healthy room climate.
The supporting structure was built in a timber frame construction, the roofs were filled with cellulose and the outer walls with non-load-bearing building straw and the interior was plastered with loam. The facade cladding of vertical larch boards of different widths and depths gives the structures a plastically moving surface.
Adjacent district heating is used as an energy source. It feeds the wall heating in the outer walls and the floor heating in the development zones. Decentralised, moisture-regulated exhaust air systems in the cloakrooms support the manual ventilation concept.
Design team:
MONO Architekten
