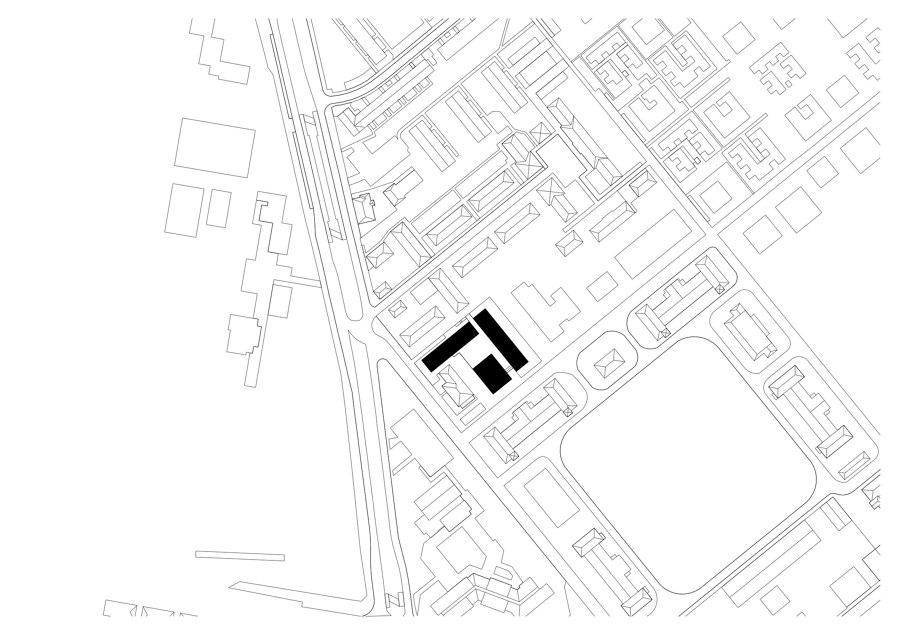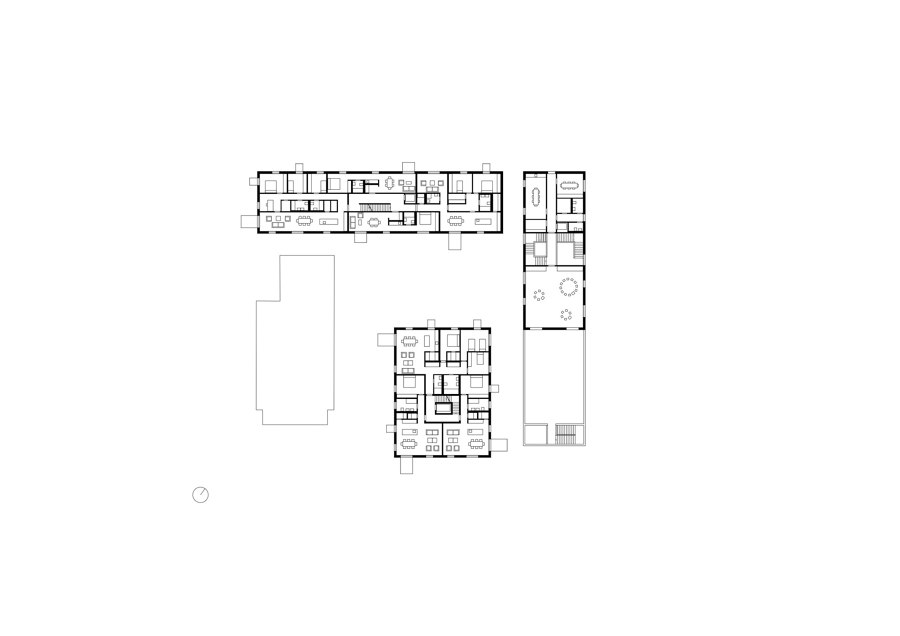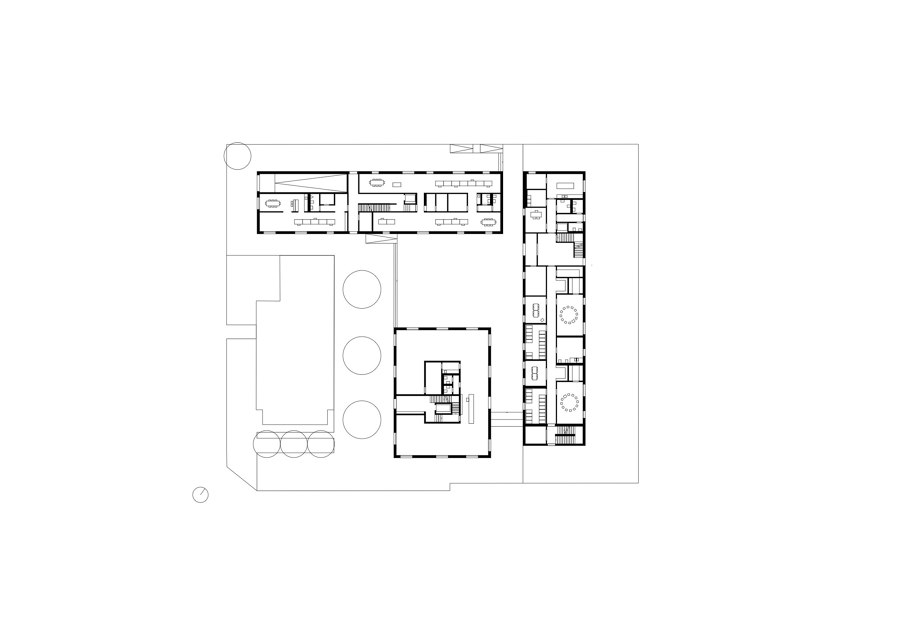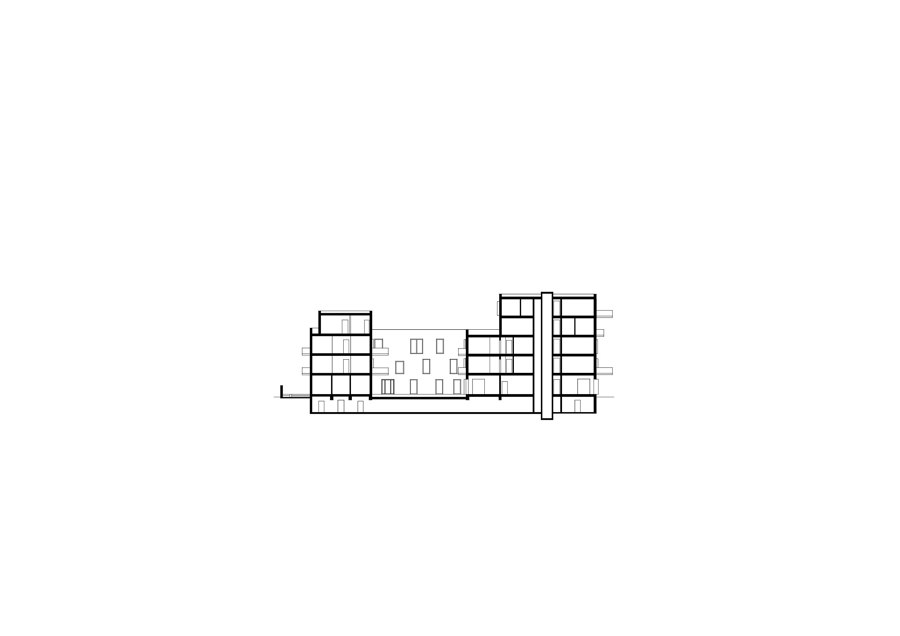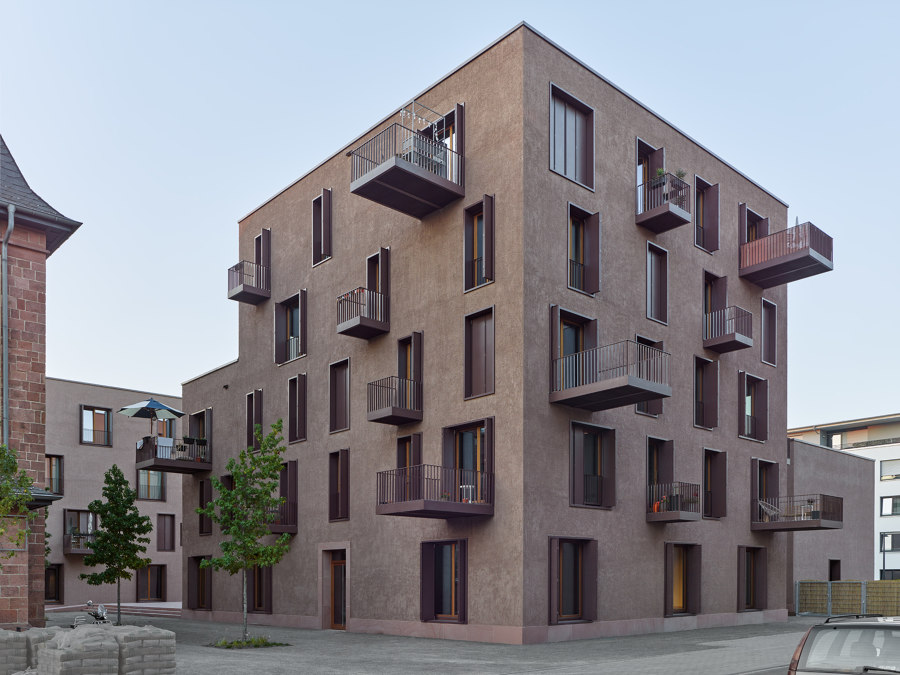
Photographe : Stefan Müller
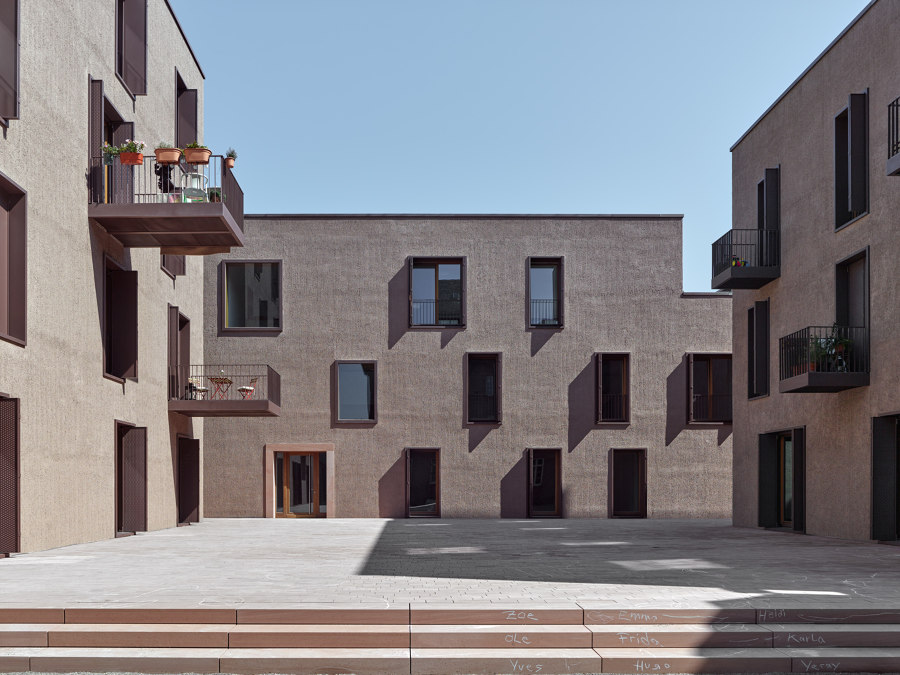
Photographe : Stefan Müller
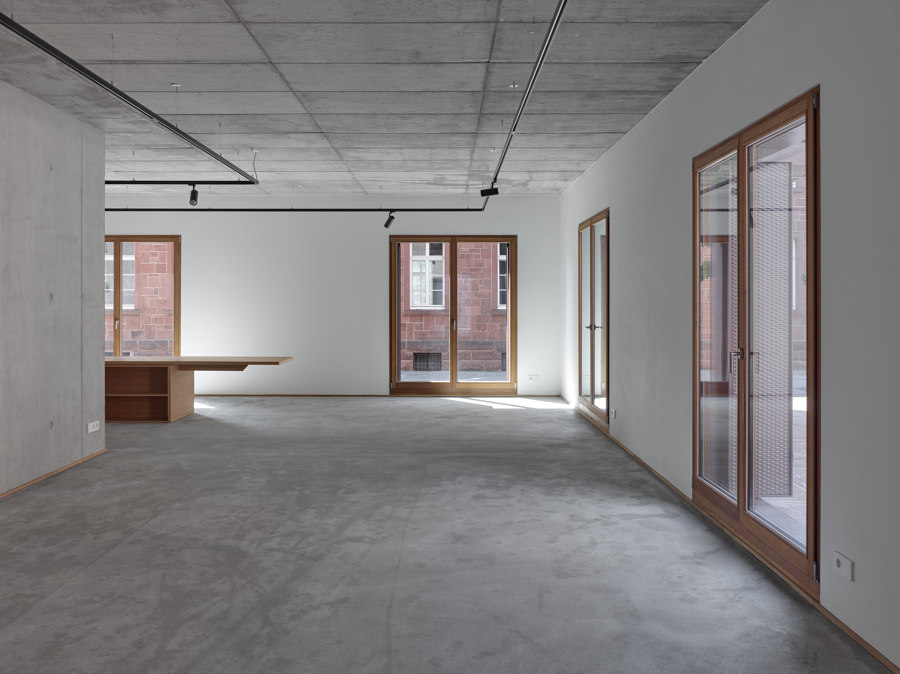
Photographe : Stefan Müller
This project—planned by Max Dudler on a commission from the client Sebastian Wipfler and situated in the Turley Areal in Mannheim—has reached completion. In the new urban quarter, a 120-year-old building is joined by three new structures designed by Max Dudler. Atmospherically, the district is characterized by a reductive architectural idiom inspired by the pre-existing architecture. The devel- opment is distinguished by a well-defined canon of materials and by solid brick construction that dis- penses with additional insulation.
The quarter, consisting of three residential buildings, a daycare center, and a preexisting building, is an element of the transformation of the premises of the former Turley Barracks in Mannheim. The characteristic feature of the quarter, designed by Max Dudler, is a landmarks-protected barracks building dating from the imperial era. Emerging from an interplay with three monolithic new buildings by Max Dudler is an ensemble that integrates old and new. With their varied setbacks, the building shapes are tailored to the urbanistic situation. Interwoven with narrow lanes, the development is grouped around a new, central urban square. Elevated slightly, it structures the development’s open areas as places of social encounter. Found on the ground floors of the residential buildings alongside a daycare center is office space and a gallery, which enliven the urban environment. On a small scale, the quarter displays the qualities of a functioning town, with its dense mixture and proximity between diverse inhabitants and utilizations.
The choice of materials and coloration prioritizes the harmonization of the old and new architecture. Accordingly, a special focus is the elaboration of details. A finely wrought plinth in red polished hard sandstone from the Neckar Valley region takes up the regional stone of the old barracks building. It leads into the central district square, which is laid out at the same level and paved in the same stone. The coarse exterior plastering of the facades is derived chromatically from the sandstone. As uniform steel elements, the unbroken surrounds and folding shutters of the window openings configured freely within the facades, make a thoughtful contrast. Depending upon the spatial situation, they are given balconies having divergent sizes, each in the same steel. The perforated window shutters of the communal apartments advertise the building’s utilization, even in darkness.
The renunciation of insulating materials means that these buildings are restricted to a few simple materials: plastered brick, loadbearing reinforced concrete, wood, and steel. With their solid masonry walls in Poroton brick, the architecture relies upon a construction method that, while traditional, has a promising future as well, and functions energetically without additional insulation (KfW Efficiency House 55). The loadbearing core and reinforced concrete floor slabs remain visible throughout the interior spaces, creating contrast within the apartments with the herringbone parquet, wooden windows, and smooth plastered brick walls.
The two new residential buildings contain 19 apartments, each having between two and five rooms. A common ground floor links the two buildings and accommodates a subterranean garage for cars and bicycles alongside storage space and rooms for washing and drying. The quarter’s daycare center offers places for 60 children: 20 in the day nursery and 40 in the kindergarten.
The former Turley Barracks covers an area of altogether ca. 13 hectares. Inaugurated in 1899 as the Kaiser- Wilhelm-Kaserne, it was used most recently by the US Army. Beginning in 2012, the area—situated in the Neckarstadt-Ost district of Mannheim—commenced development as a new urban quarter. With a mixture consisting of owner-occupied and rental apartments, assisted living and communal apartments, innovative work concepts and a lively neighborhood culture, the area is experiencing a pronounced revitalization. To date, ca. 750 occupants have moved into the quarter. In 2023, the development as a whole will reach completion, providing space for altogether 1700 residents and 650 workplaces.
Design team:
Max Dudler
Acoustics: 3König Architekten Ingenieure GbR
Building Physics: 3König Architekten Ingenieure GbR
Structural Engineering: Furche Geiger Zimmermann Tragwerksplaner GmbH
Cost And Schedule Planning: Kilian Teckemeier, Simone Boldrin
Project Management: Guido Porta, Roberto Aruta
Team: E7 Architekten, Mannheim
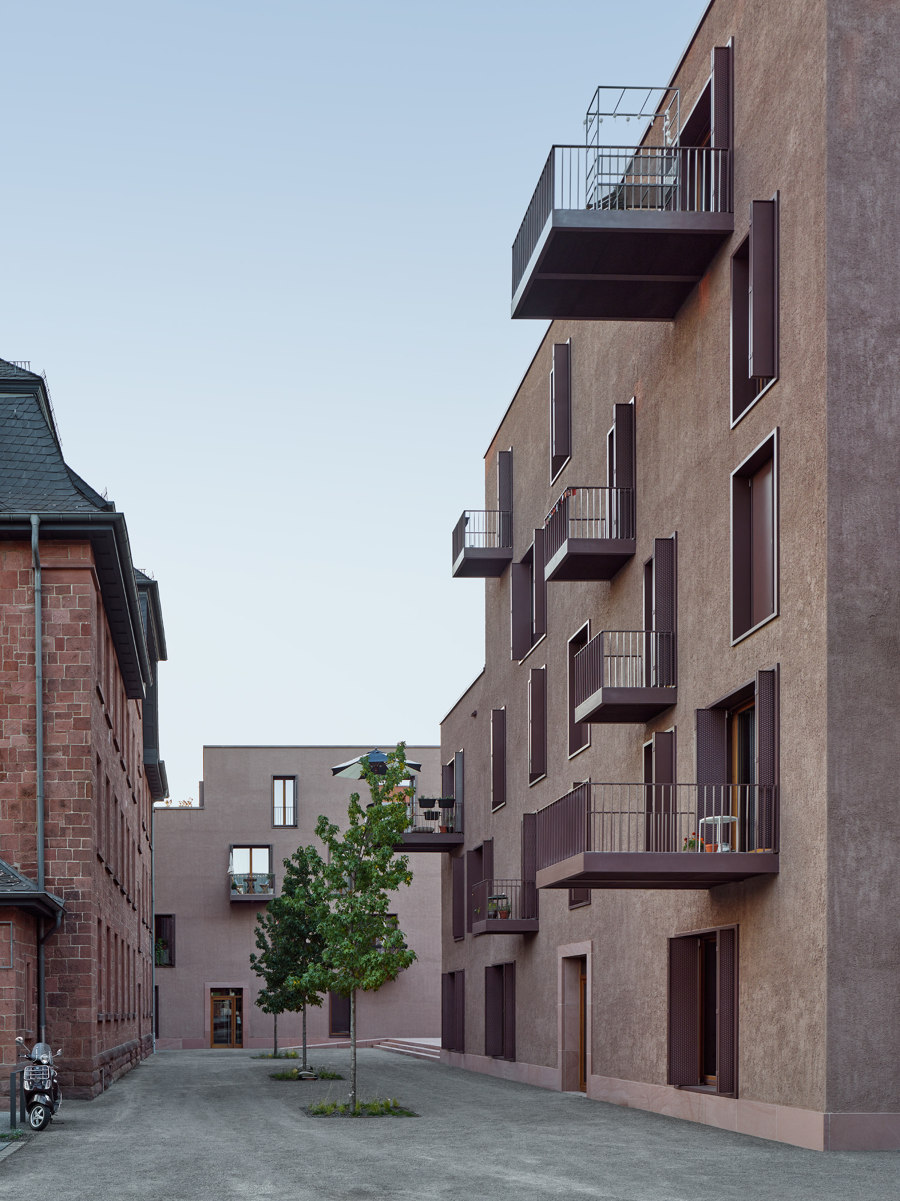
Photographe : Stefan Müller
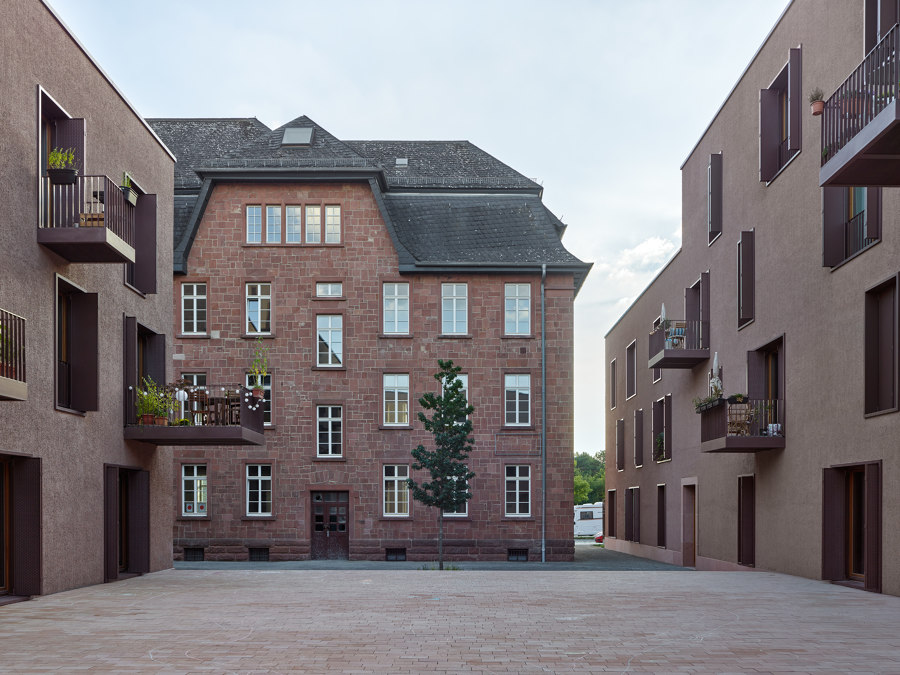
Photographe : Stefan Müller
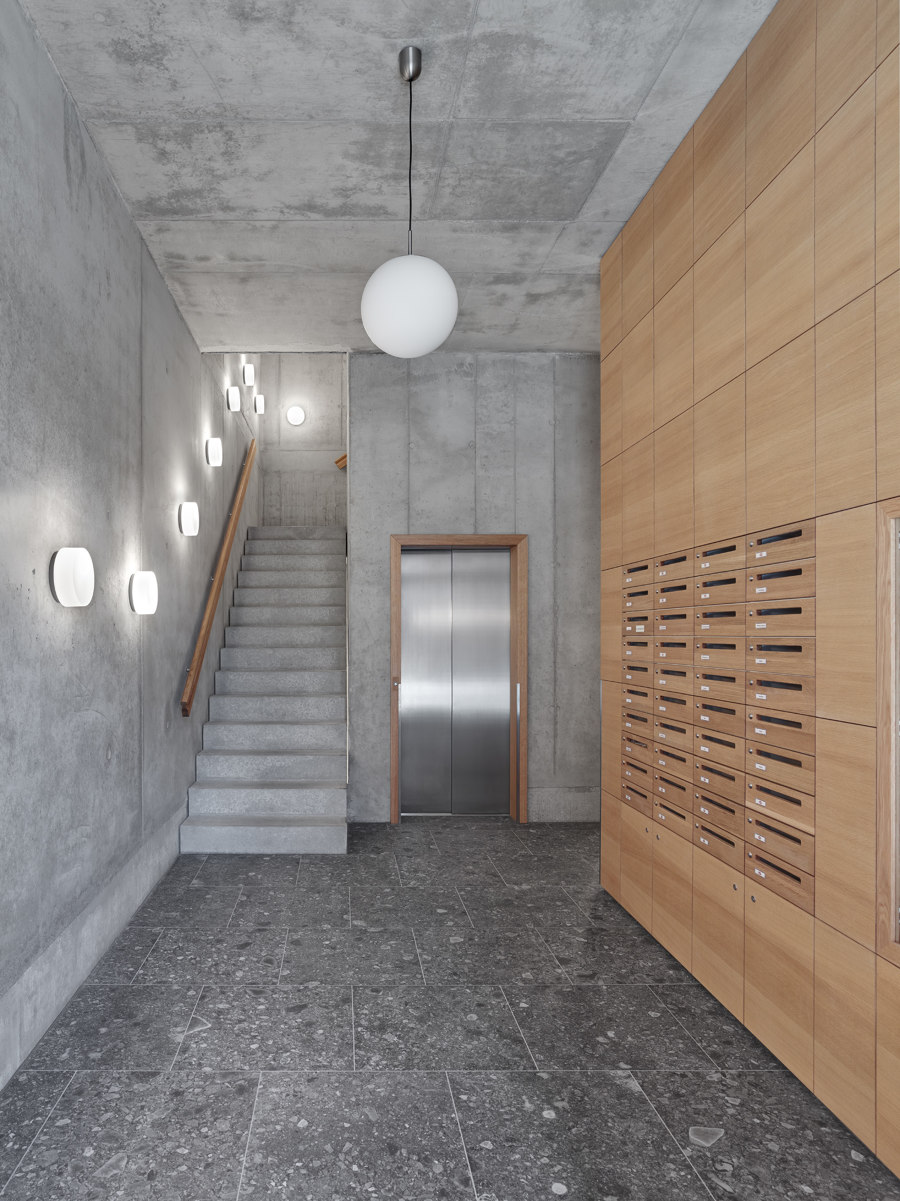
Photographe : Stefan Müller
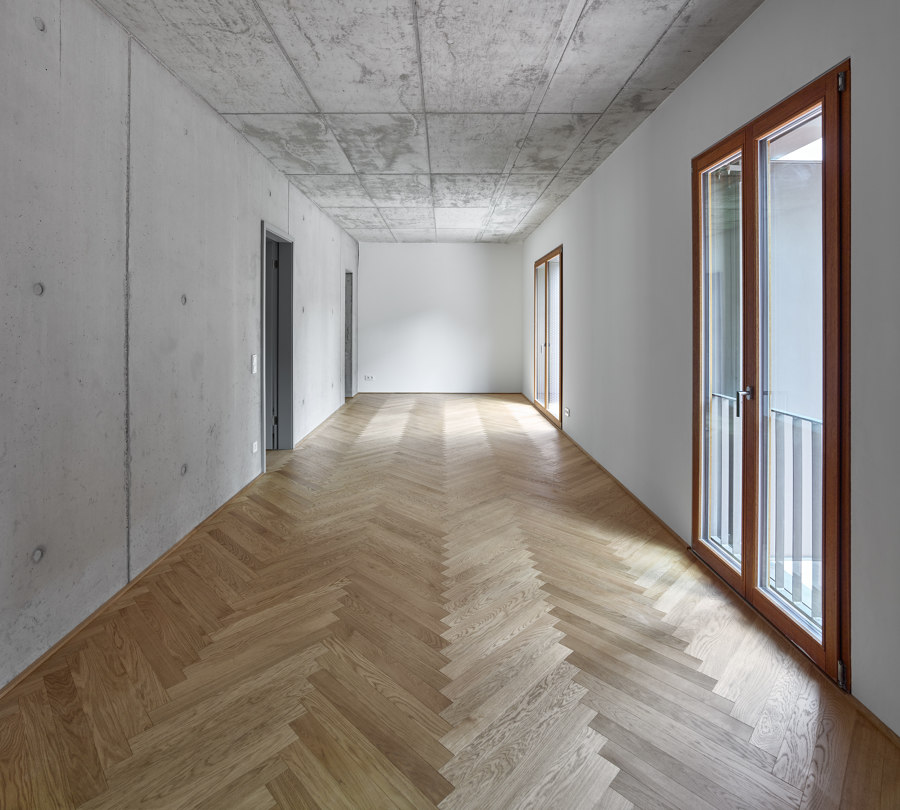
Photographe : Stefan Müller
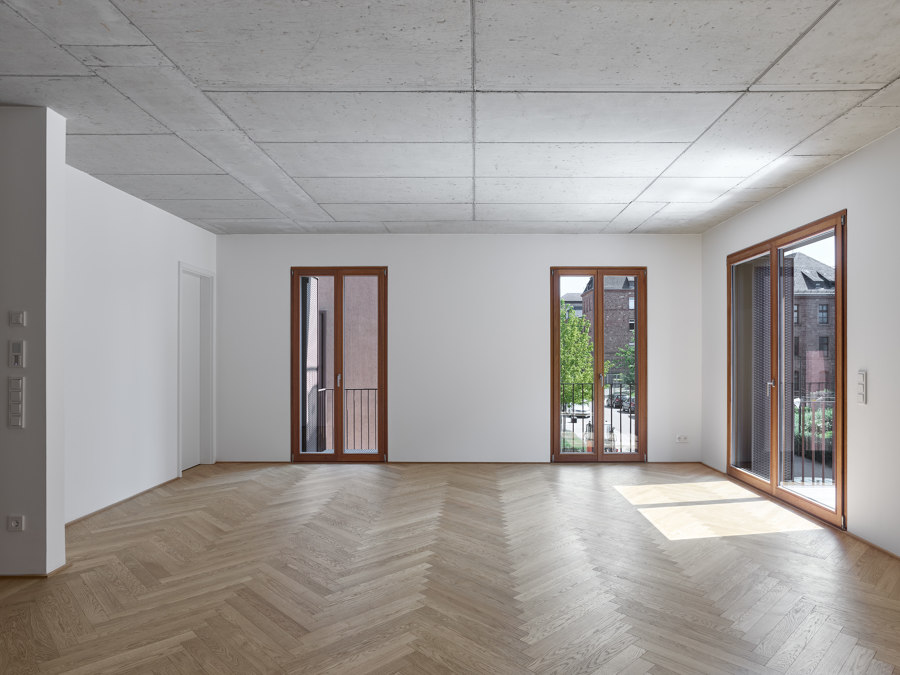
Photographe : Stefan Müller
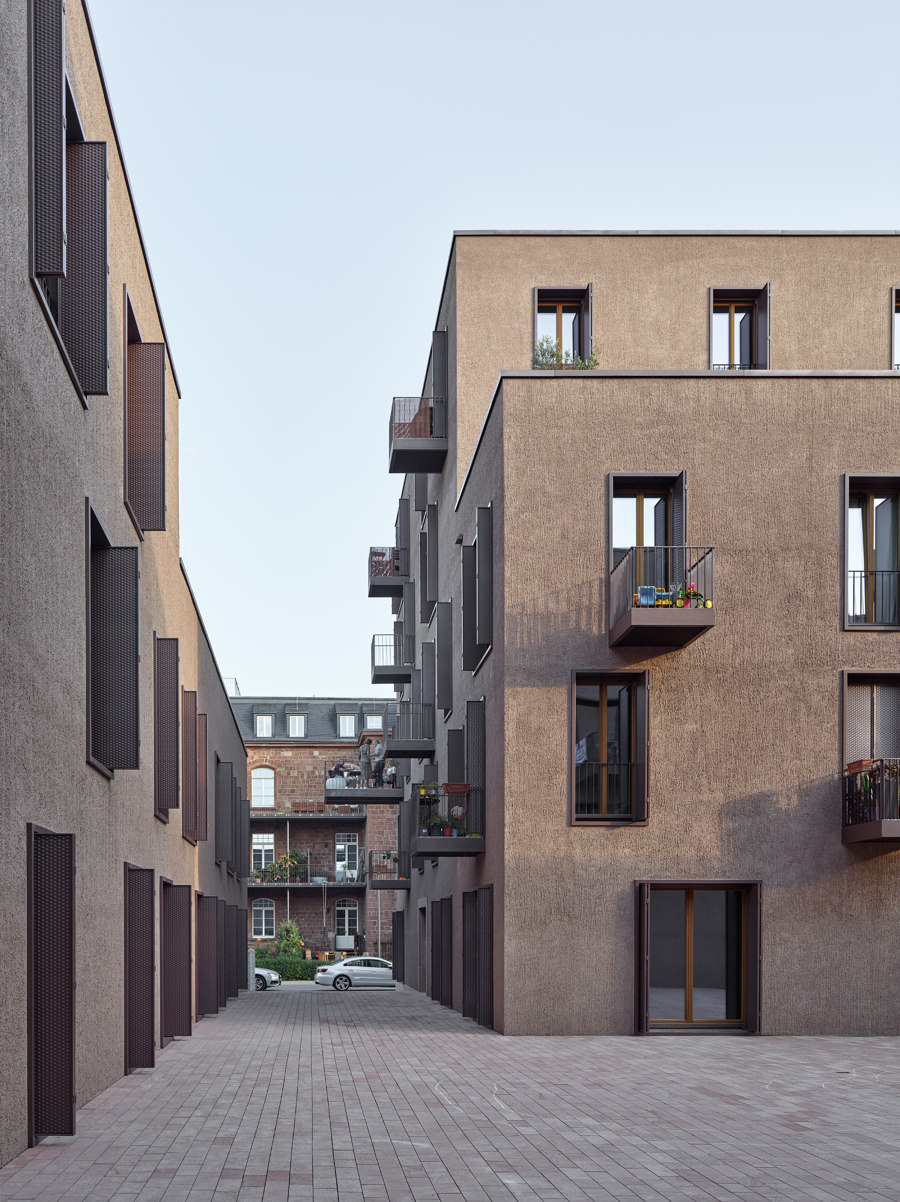
Photographe : Stefan Müller
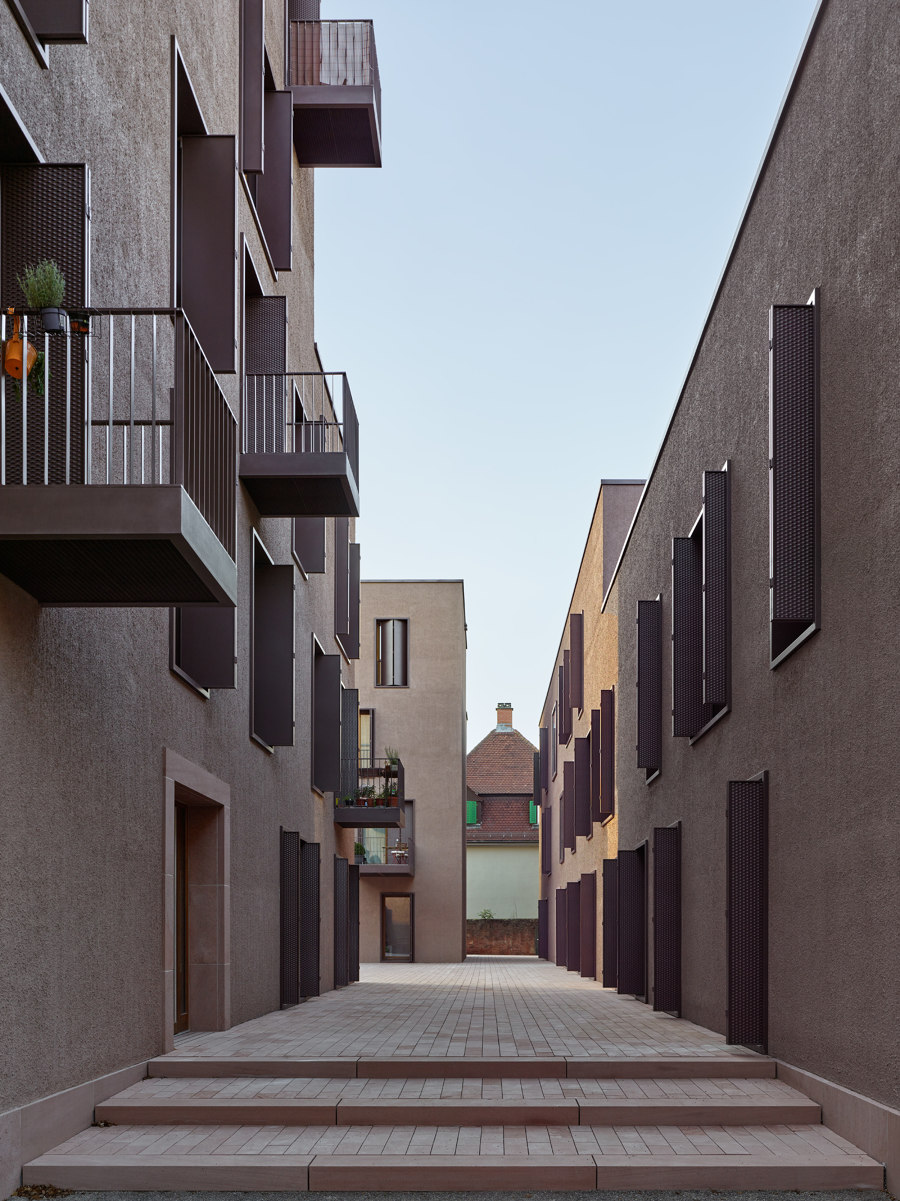
Photographe : Stefan Müller
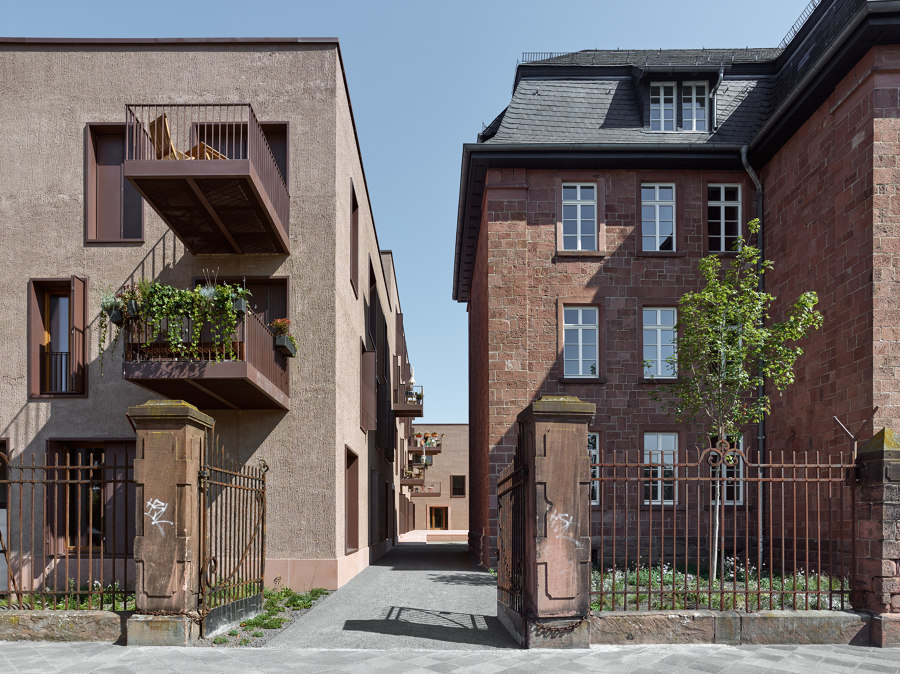
Photographe : Stefan Müller
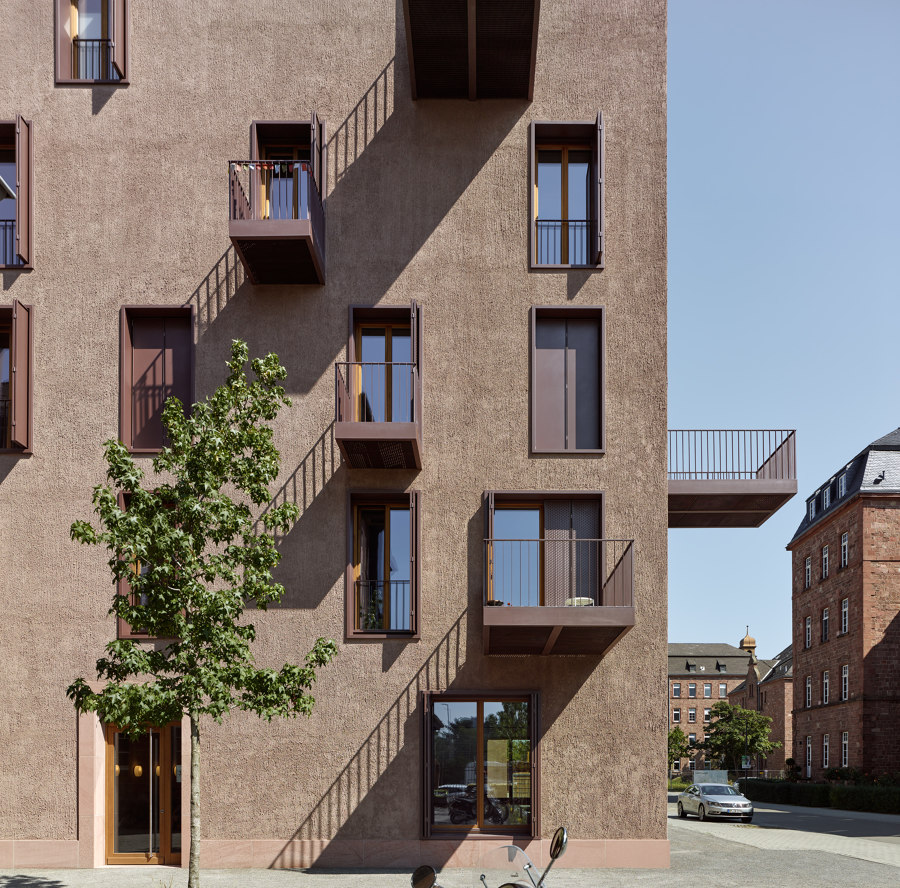
Photographe : Stefan Müller
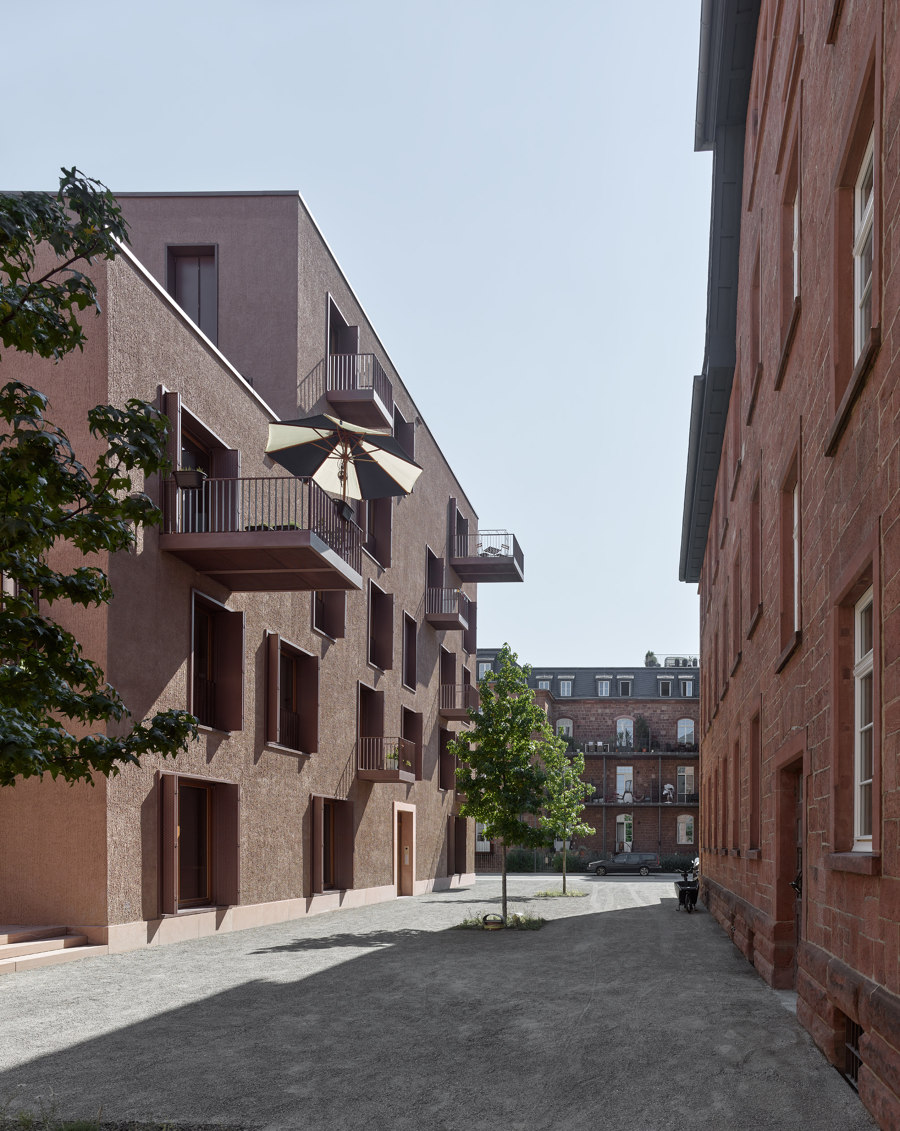
Photographe : Stefan Müller













