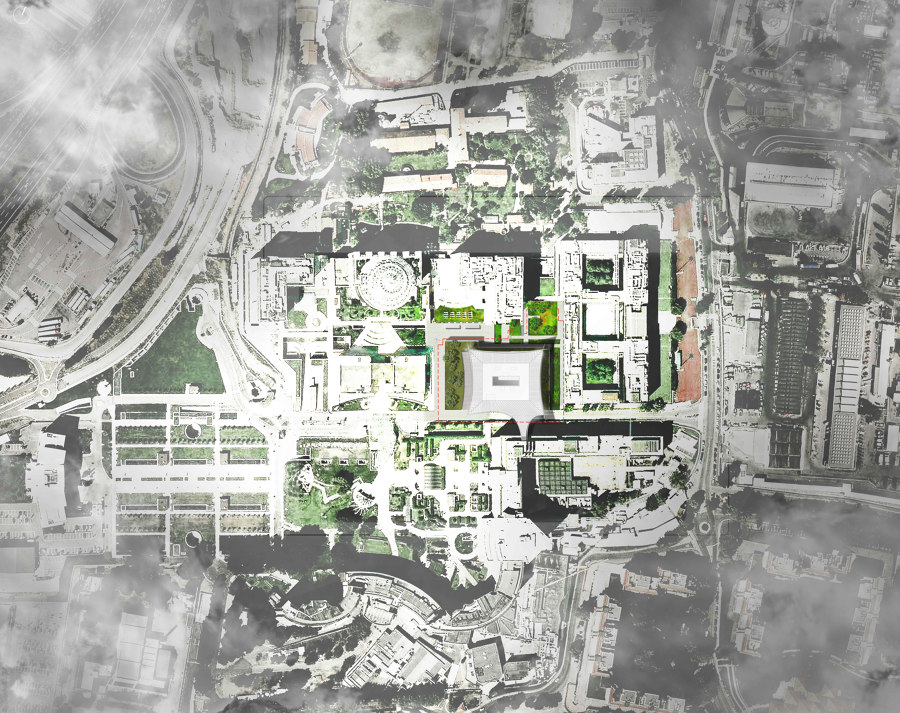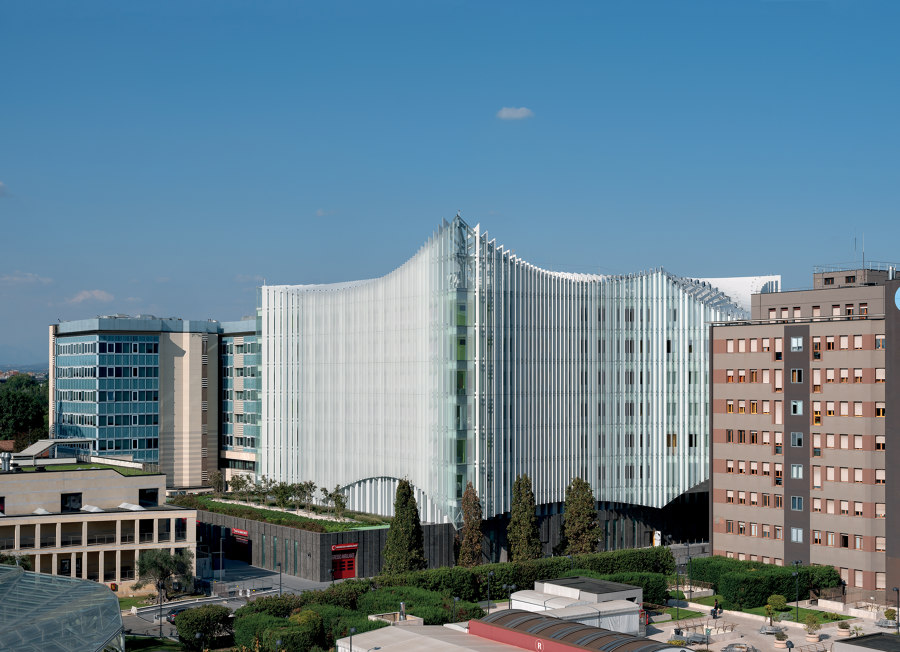
Photographe : Duccio Malagamba
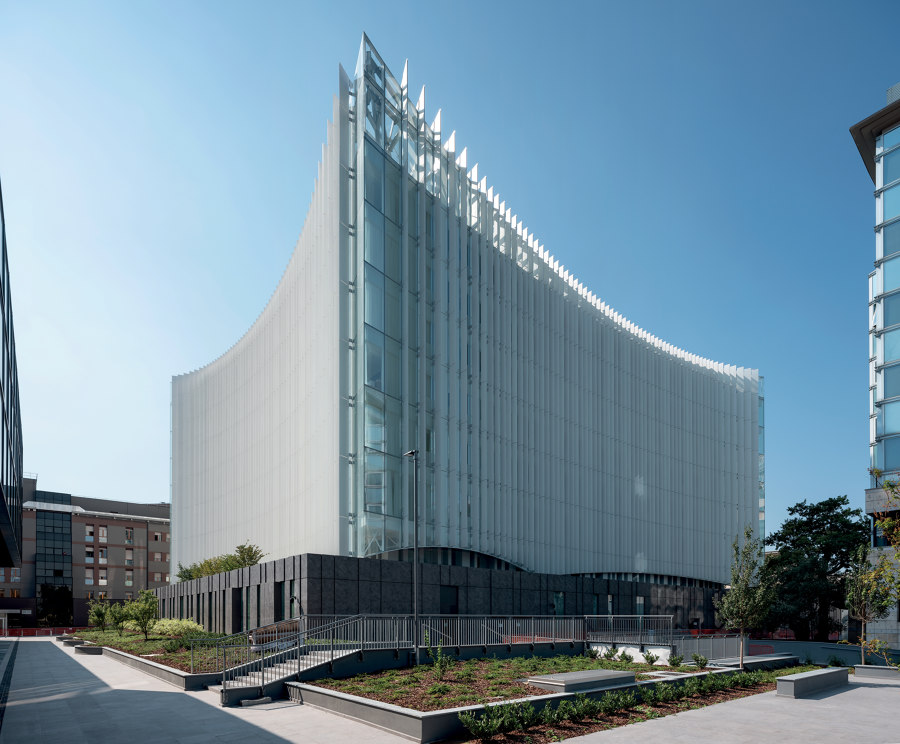
Photographe : Duccio Malagamba
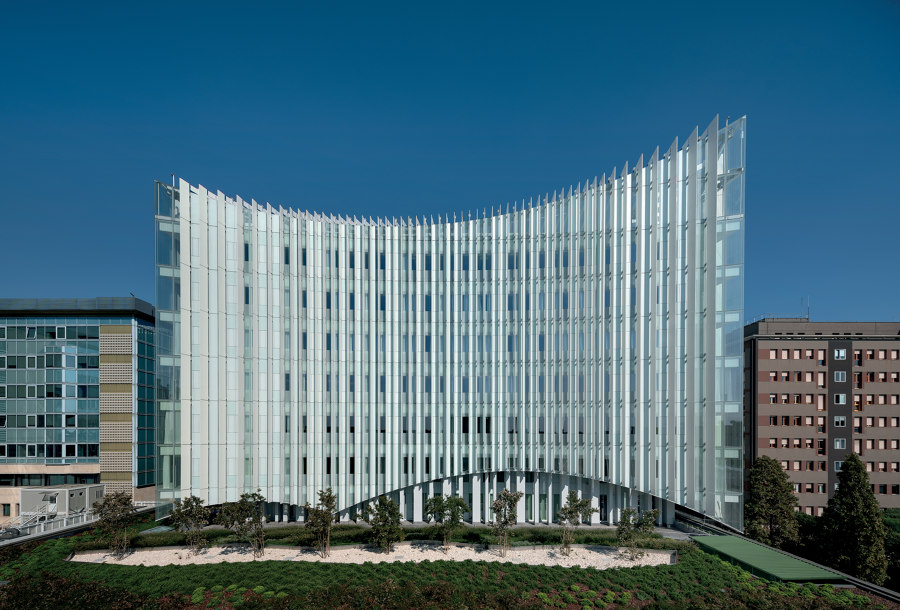
Photographe : Duccio Malagamba
San Raffaele Hospital is an internationally celebrated model for bringing together scientific research, teaching, and clinical activities to create a highly specialised emergency room (ER) in Milan and a pioneering 284-bed inpatient care facility of national importance in Italy. The university hospital’s new 10-storey building designed by Mario Cucinella Architects is part of a medical complex located on the edge of Milan city-centre. Existing buildings date from the 1970s and 1980s and range greatly in their architecture. There was thus a need to create a more coherent urban realm for this densely built-up site.
Mario Cucinella Architects opted for a building that introduces a sense of calm with its white curtain walled ethereal appearance. It plays with daylight and illuminates beautifully at night through its harmonious glazed elevations that are rhythmically punctuated with ceramic fins over 5 storeys. The base of San Raffaele Hospital is built with earthen coloured tiles to create a podium that grounds the levels towering above. This single storey base houses the ER – the largest in the country - as well as a surgical block with 20 operating theatres below ground level including two of the latest generation neurosurgery units.
The simple, virtually rectangular plan of the 40,000 sqm building and the circulation routes have been carefully thought out to minimise time required for accessing vital critical facilities. Another important consideration has been the desire to maximise internal site lines so that members of staff can more easily monitor patients’ needs. Yet, the privacy of patients has also been carefully thought through, for example, with dedicated rooms for receiving visitors. These reunions take place within a less clinical, home-like spaces located within the wards which has the added benefit of enabling largely bed bound patients to vary their surroundings. These “visitor lounges” as well as the reception areas for visitors and outpatients are located on all levels and within the building’s corners, allowing for generous external vistas.
Wherever practical, Mario Cucinella Architects have introduced daylight into the building. This is both for the benefit of patient care but also to boost the wellness of medical staff working long hours. This relationship with natural light and the outdoors has emphasised by the architects very much in response to the increased understanding of how draining both persisting and fixed artificial lighting conditions are for building occupants. Similarly, Mario Cucinella Architects have designed a roof garden as part of the project to create a connection to nature that again makes one feel part of changing conditions and thereby a sense of the passage of time that in and of itself is life-affirming.
From an efficiency point of view, the design team has selected hospital-grade materials for the interior that not only promote hygiene but are easy to clean
thereby reducing resources required for maintenance. The materials are also selected for their sustainability credentials. Overall, operational systems in the building are all about reducing waste and bearing in mind that hospitals, in particular, consume exceptional amounts of energy due to their 24-hour workload.
The louvred façades of San Raffaele Hospital are a key consideration in reducing heat gains by diffusing the impact of direct sunlight. The ceramic louvres vary in their depth in a way that responds to the path of the sun. The ceramic has also been specially conceived to disintegrate smog particles and preserve heat, cutting energy consumption by 60%. And although not immediately apparent to the eye some 60% of the elevations are, in fact, made up of opaque insulations panels that improve the energy performance of the building’s envelope. The opaque part is made of back-painted glass with an insulating back. The transparent parts have a screen print on top for privacy and shade.
San Raffaele has been nicknamed "Iceberg" for its perhaps cool appearance within a challenging site that is visually restless and hectic by its very nature. The nickname or metaphor works well with the subtly organic shape of the new building. Its gently curved sail-like elevations compress and expand to express how it fits into its surrounding urban landscape.
The welcoming and comfort of patients has been paramount in the way San Raffaele Hospital has been conceived as well as the efficiency and discreteness of its clinical operations. As Mario Cucinella says,
«We worked with the clear intention of creating a well-designed building that would greatly improve comfort. A building that needed very little energy for heating, retaining heat, and generating little thermal gain required very little cooling. San Raffaele’ s new Surgical and Emergency Department is certainly one of the projects that best illustrates the studio’s commitment to sustainability. Its iconic façade is a clear symbol of this.”
Design team:
Mario Cucinella Architects
Team: Mario Cucinella, Marco Dell’Agli, Giulio Desiderio, Michele Olivieri; Emanuele Dionig, Martina Buccitti, Alberto Menozzi, Laura Mancini, Giuseppe Perrone, Matteo Donini, Lello Fulginiti, Daniele Basso. Bioclimatic design: Andrea Rossi. Modelli: Yuri Costantini, Ambra Cicognani, Andrea Genovesi. Concorso: Eurind Caka, Stefano Bastia
Facades: Aza Aghito Zambonini Srl
Sanitary Layout: InAr Ingegneria Architettura
Structural Engineer: Ballardini Studio di Ingegnaria
Services Engineer : Deerns Italia SpA
Fire Engineers: Ranieri Studio Tecnico Associato
Contractor: Itinera
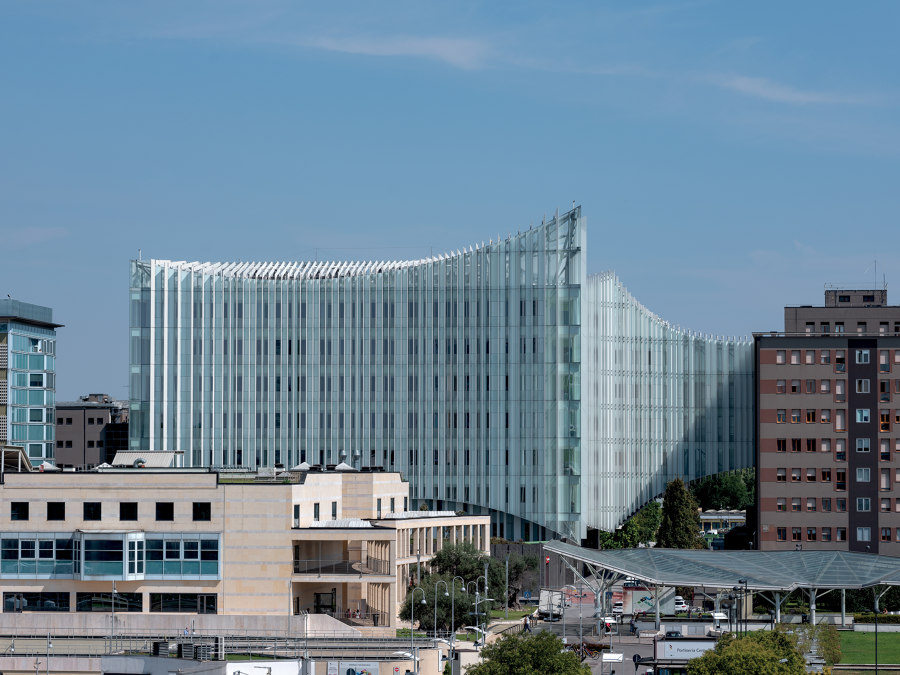
Photographe : Duccio Malagamba
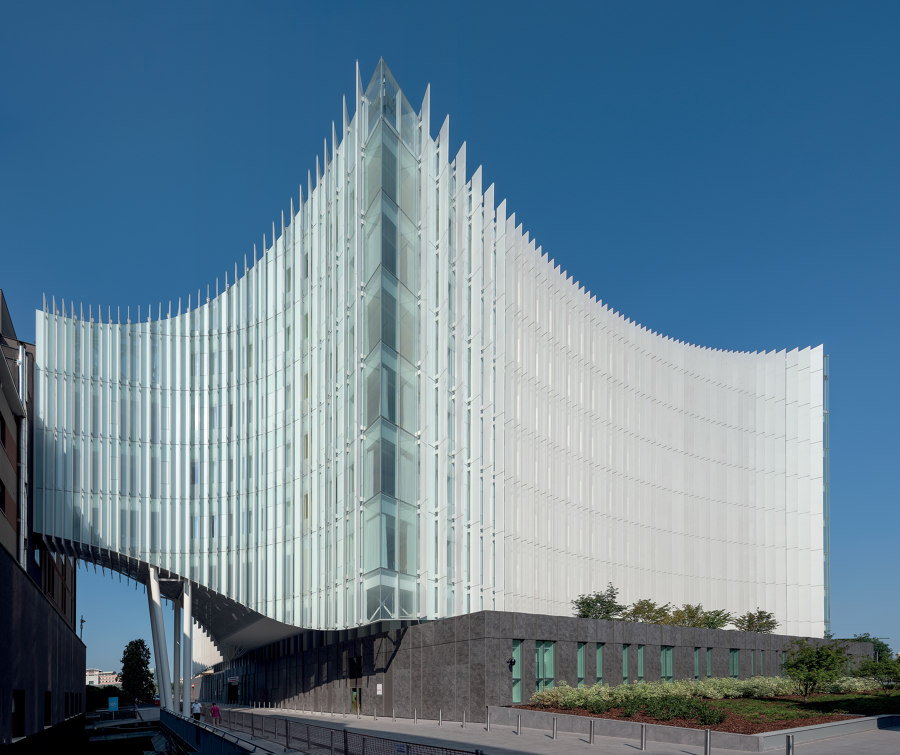
Photographe : Duccio Malagamba
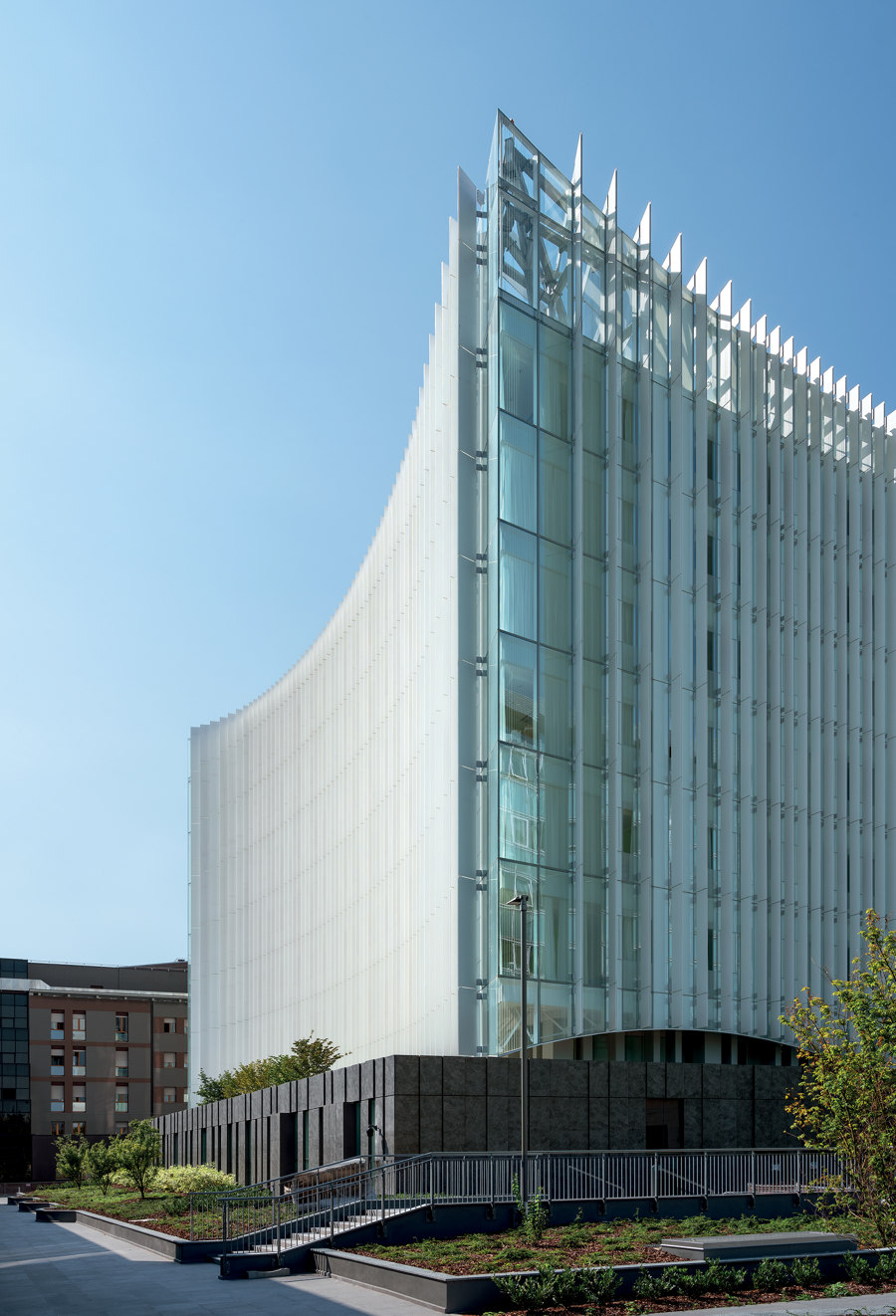
Photographe : Duccio Malagamba
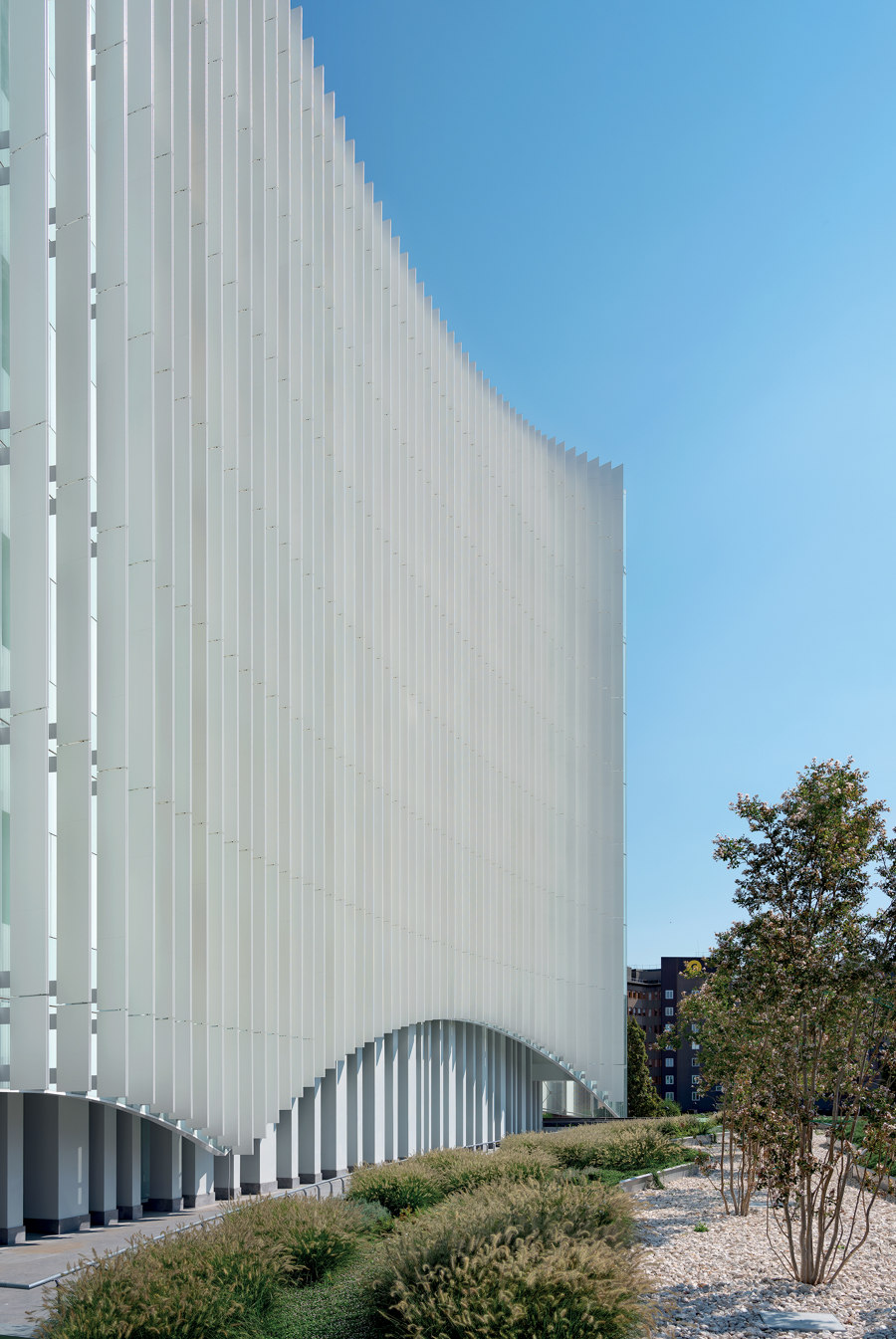
Photographe : Duccio Malagamba
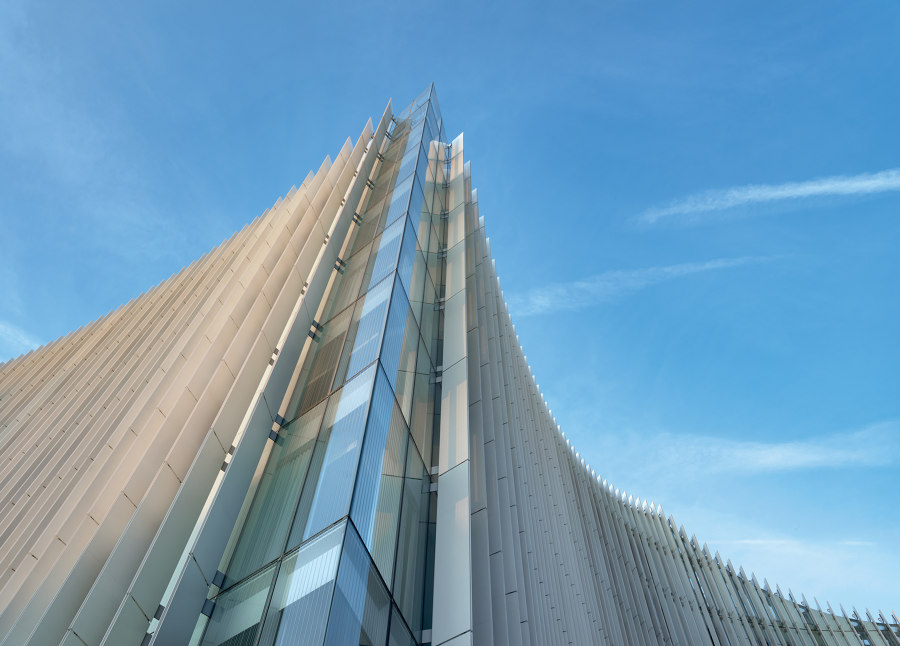
Photographe : Duccio Malagamba
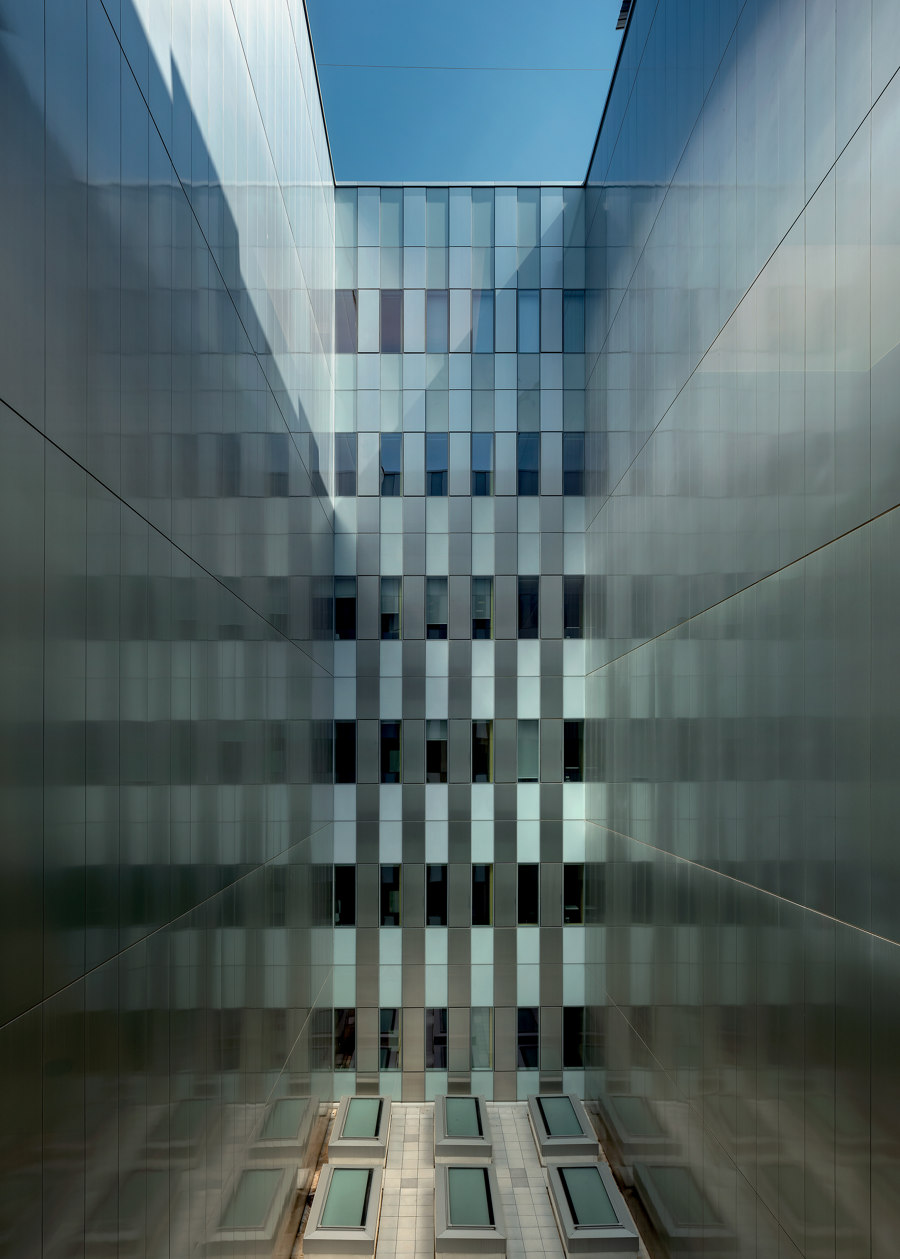
Photographe : Duccio Malagamba
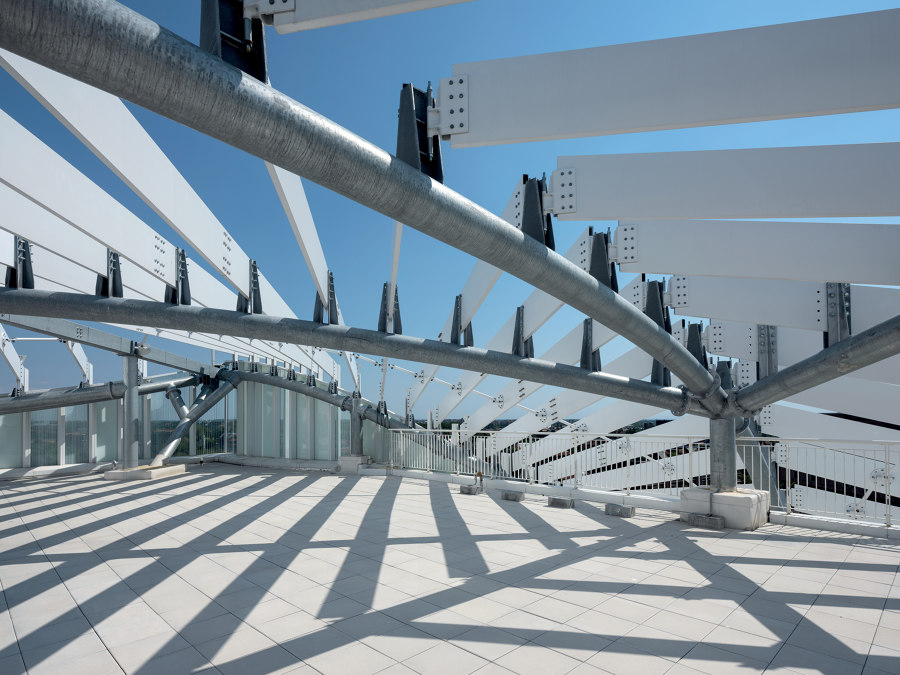
Photographe : Duccio Malagamba
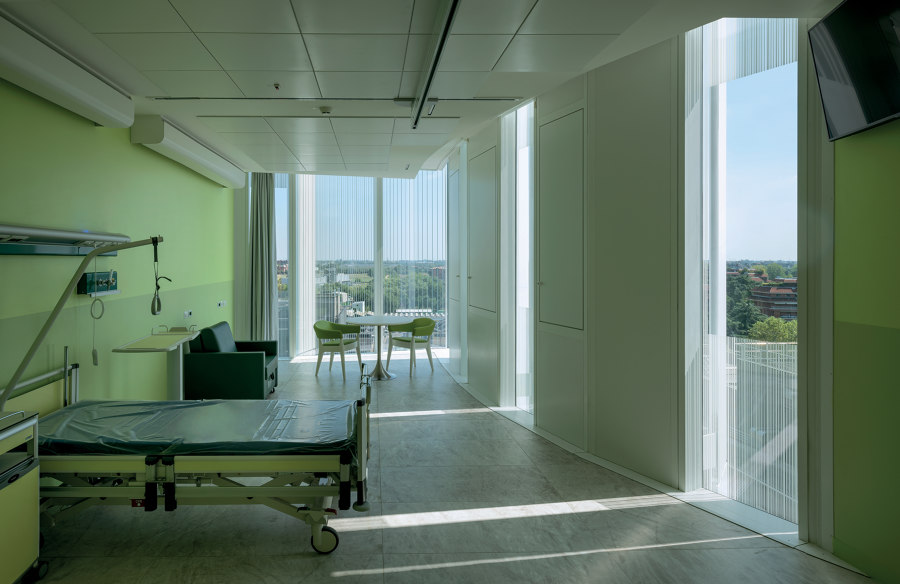
Photographe : Duccio Malagamba
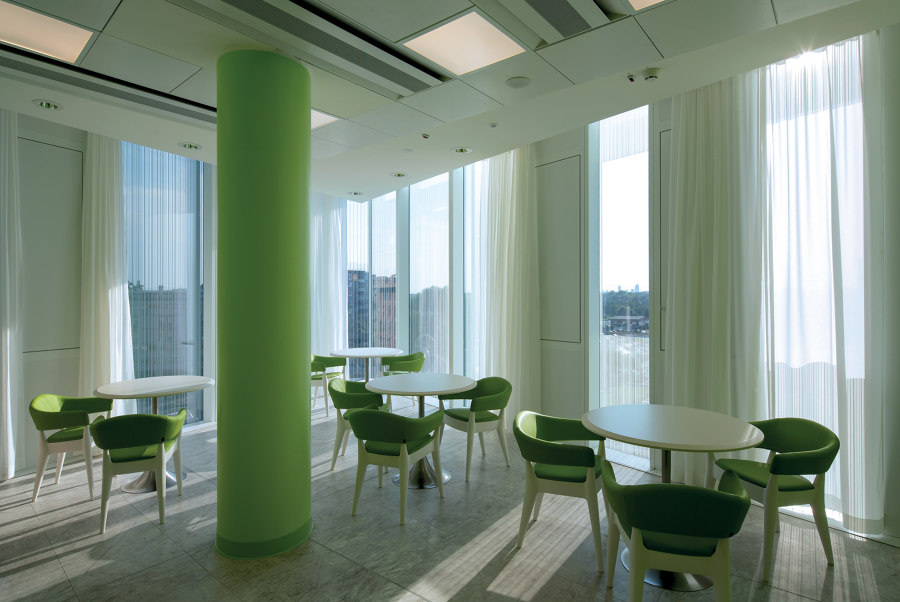
Photographe : Duccio Malagamba
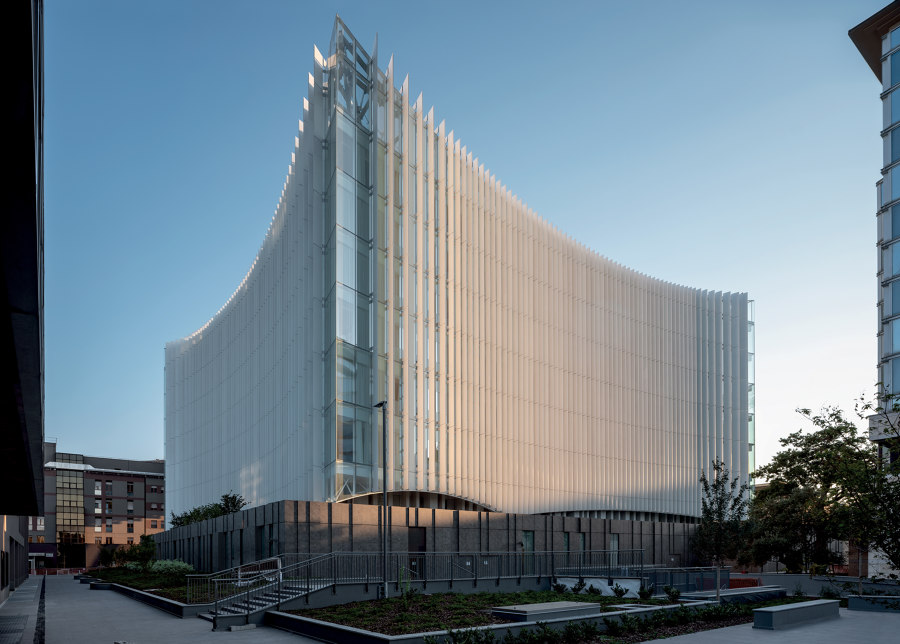
Photographe : Duccio Malagamba
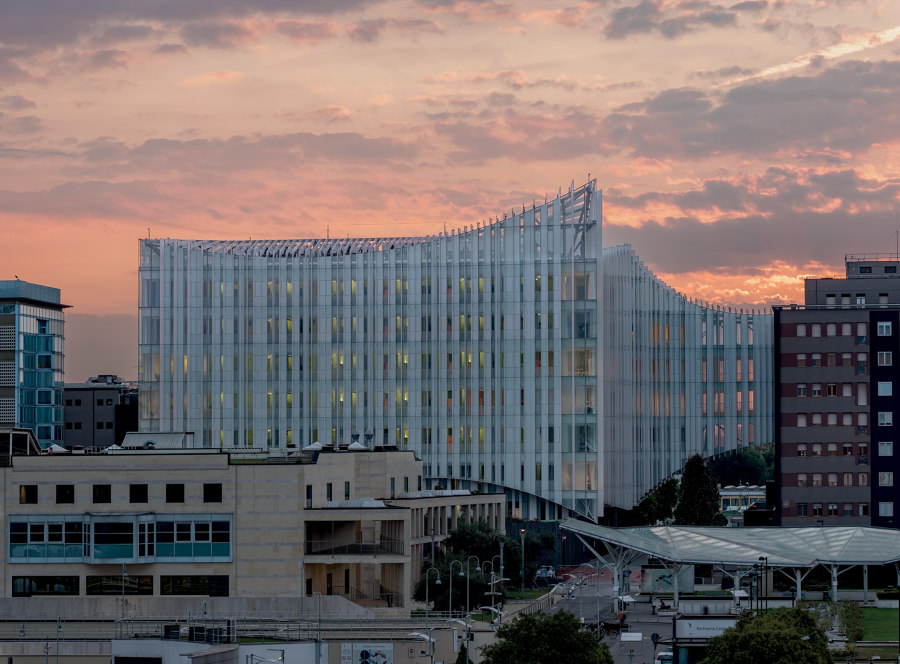
Photographe : Duccio Malagamba
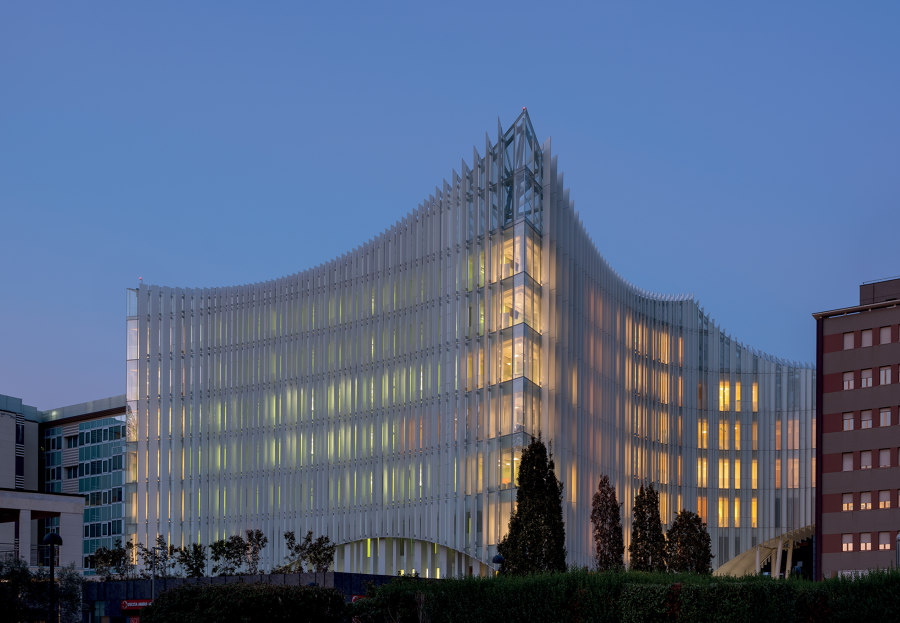
Photographe : Duccio Malagamba















