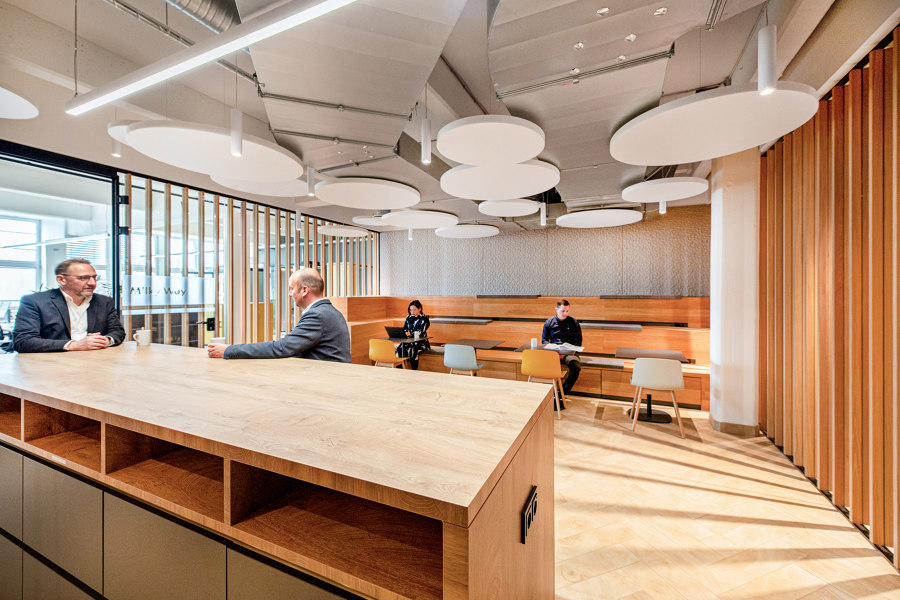
Photographe : Klaus Michelmann
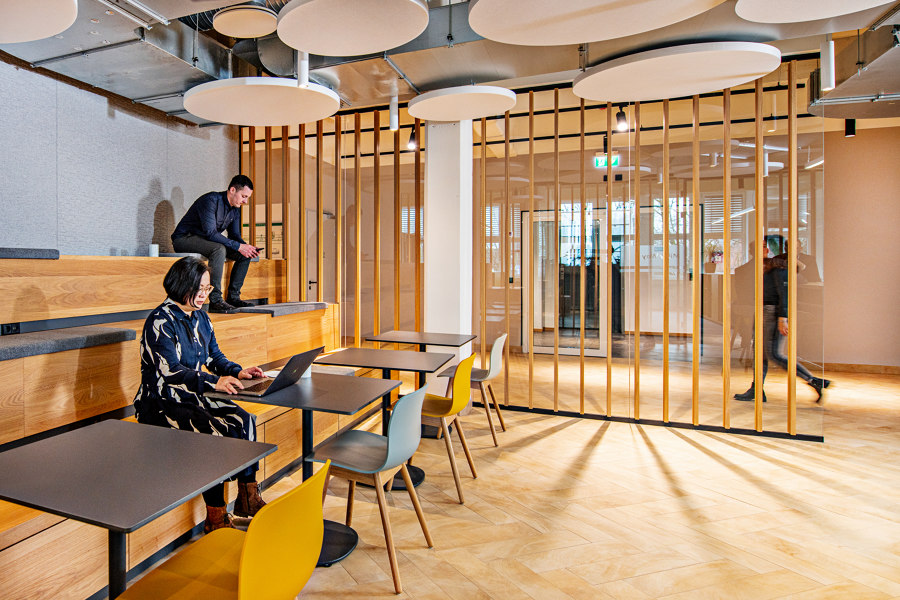
Photographe : Klaus Michelmann
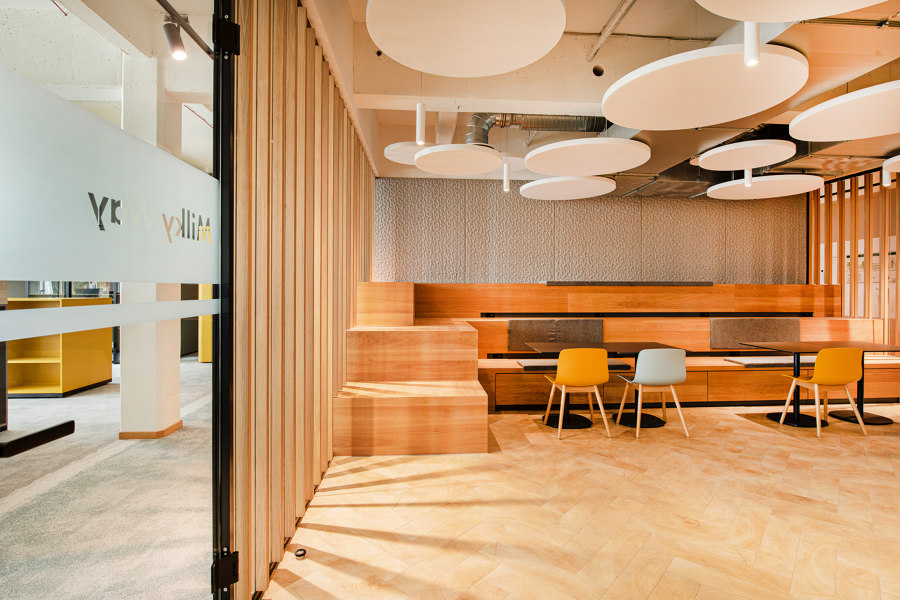
Photographe : Klaus Michelmann
Fielmann AG – New Work Concept for IT Office Space
The public limited company Fielmann is the German market leader in the field of ophthalmic optics. Its headquarters in Hamburg Barmbek employs around 1,400 employees from various departments, including the company's internal IT department.
As part of the "Vision 2025" modernisation process, Lindner was involved in the building project as a full-service provider in tenant fit-out with numerous fit-out services. First, the 1,000 m² IT department was refurbished as a pilot project. The spatial changes should help the company to improve communication, cooperation and productivity among the employees. Furthermore, the renovation work should maintain and improve user satisfaction.
Lindner implemented this with high-quality drywall and acoustic work. The fit-out was based on an office concept by Design2Sense. For optimal acoustics, the open workplaces were equipped with ceiling canopies: This ensures a pleasant working volume. Additional discretion is enabled by the Lindner Life glass partition systems and doors in the office and meeting rooms. Three "telephone booths" were installed to round-off the tenant fit-out: The CAS Room is a product development by Carpet Concept, Lindner and GiB innovative Bautechnologie mbH. The highlight of the office is the spacious lounge area, which is complemented by a kitchen and a seating staircase made of oak. A partition wall made of wooden slates separates the lounge from the work areas spatially but still supports the open character. Fixed glazing provides acoustic separation between the areas.
In addition, the finishing of the sanitary facilities as well as various carpentry, painting and flooring work were carried out by the full-service provider Lindner, too. Local partners were also involved in some cases.
architect
Design2Sense GmbH, Leipzig
client
Fielmann AG, Hamburg
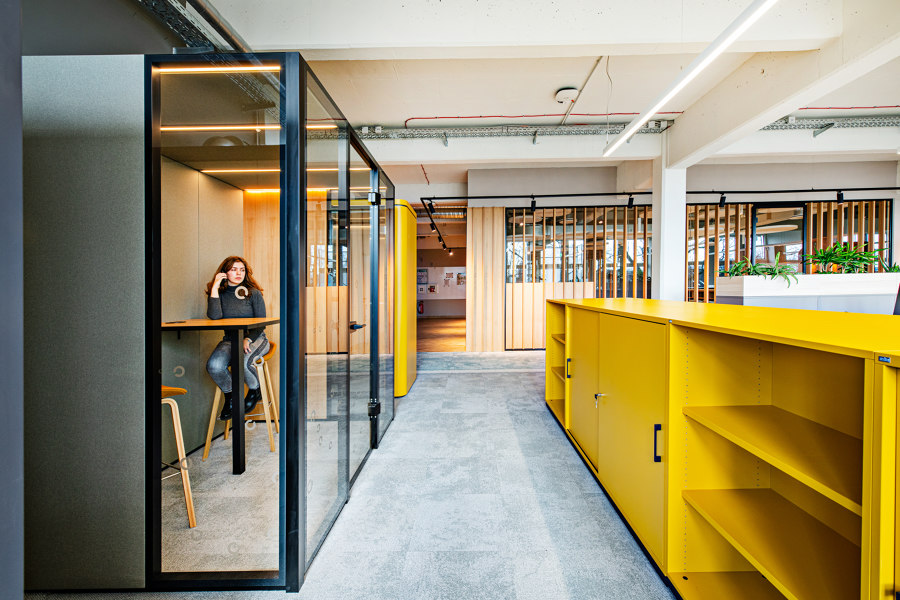
Photographe : Klaus Michelmann
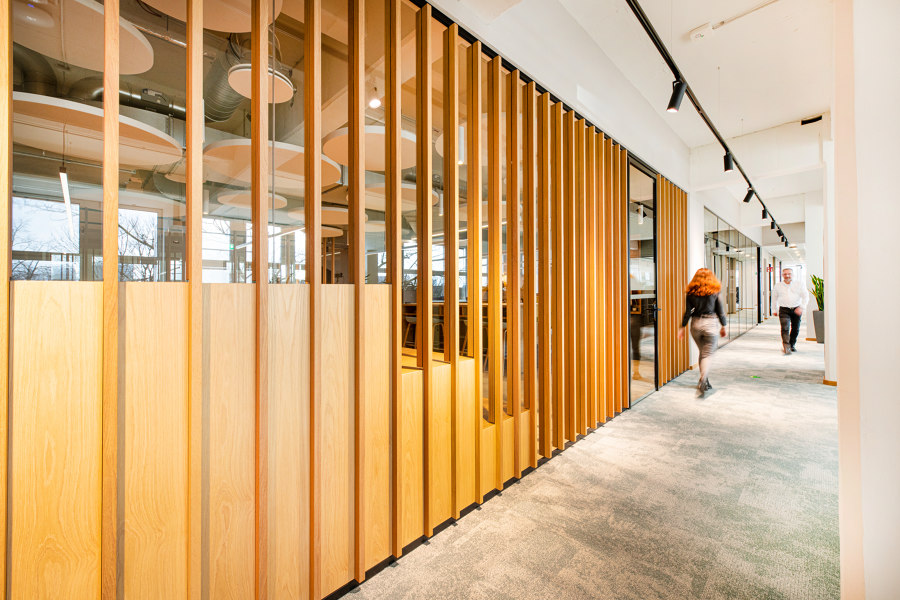
Photographe : Klaus Michelmann
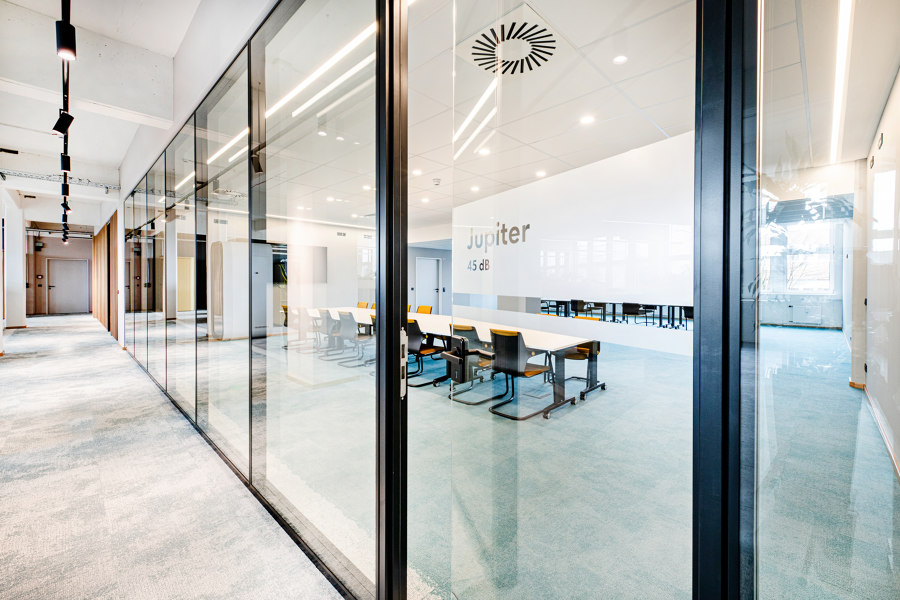
Photographe : Klaus Michelmann
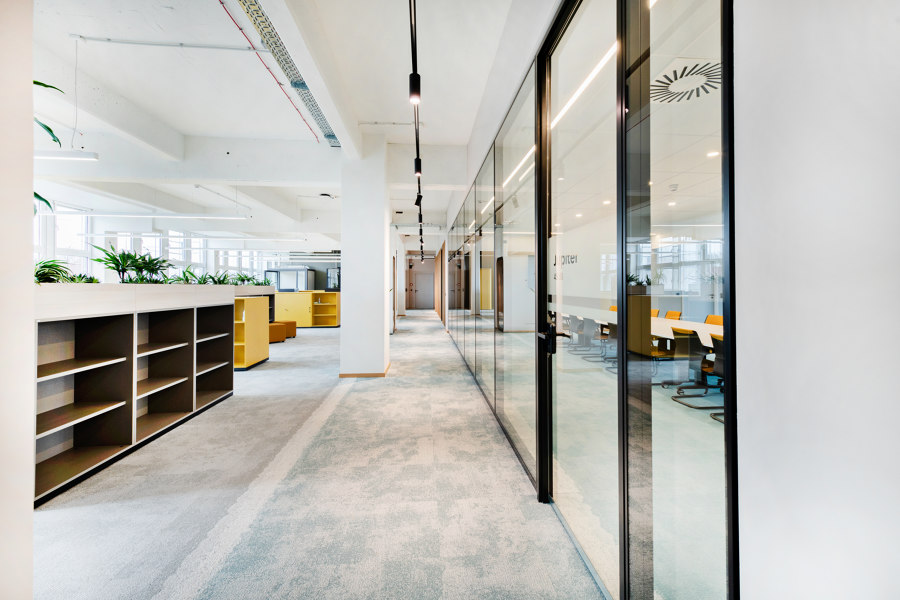
Photographe : Klaus Michelmann
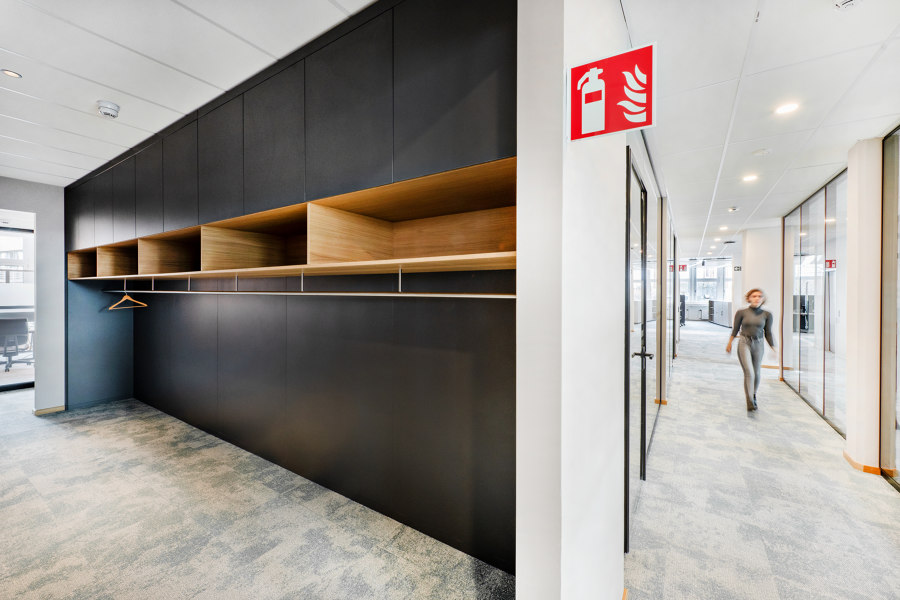
Photographe : Klaus Michelmann
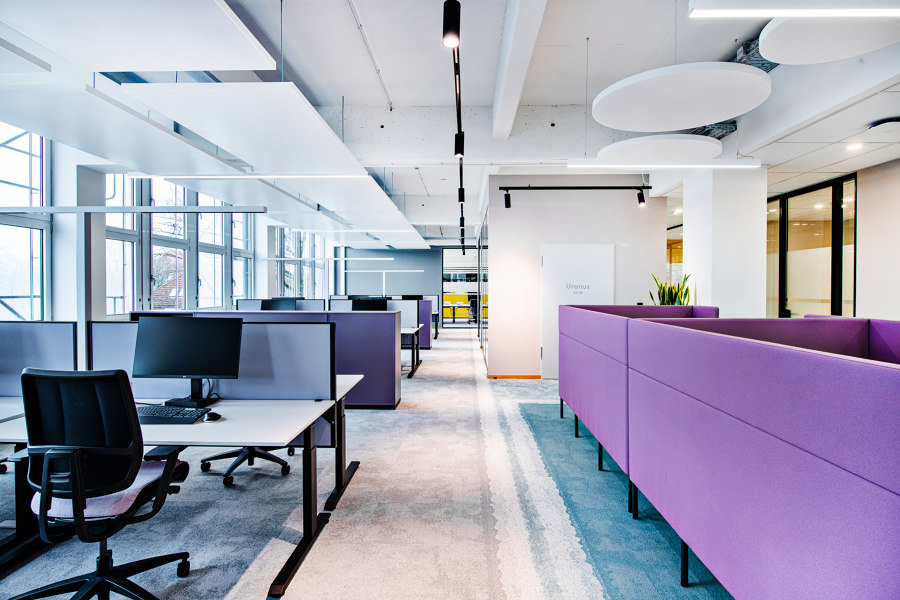
Photographe : Klaus Michelmann
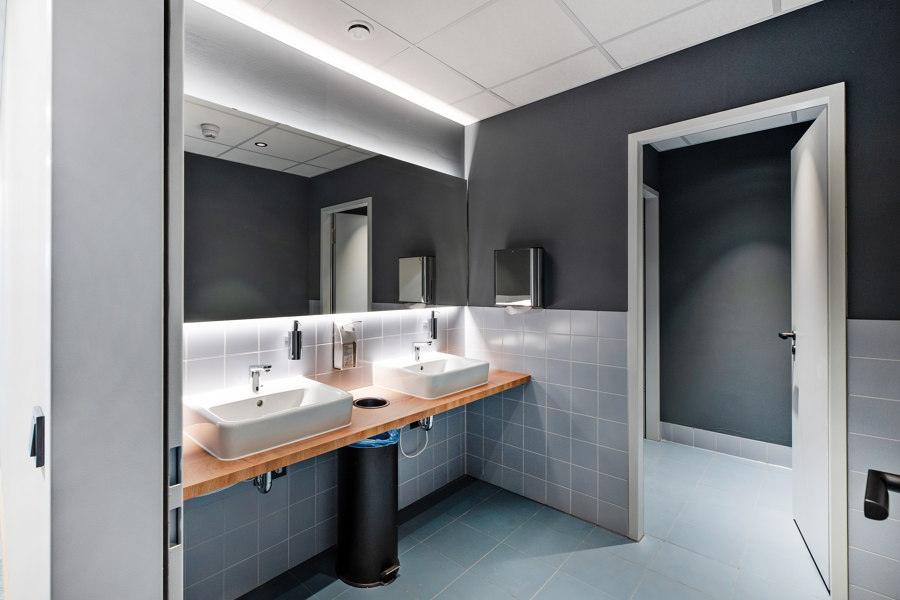
Photographe : Klaus Michelmann










