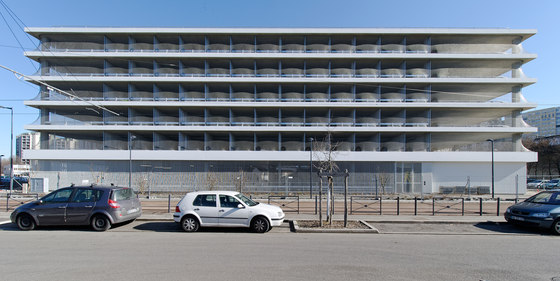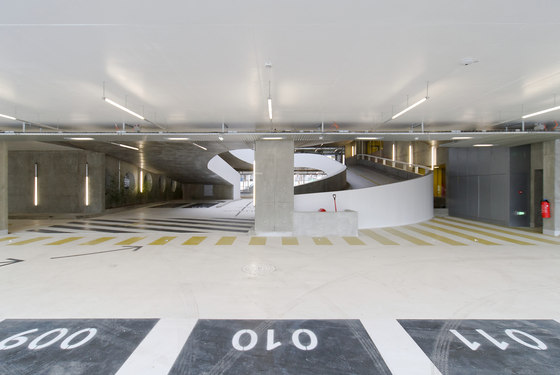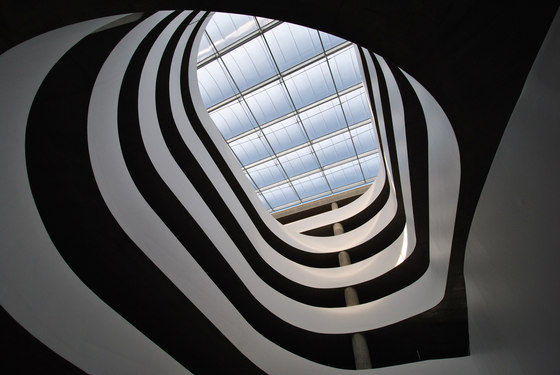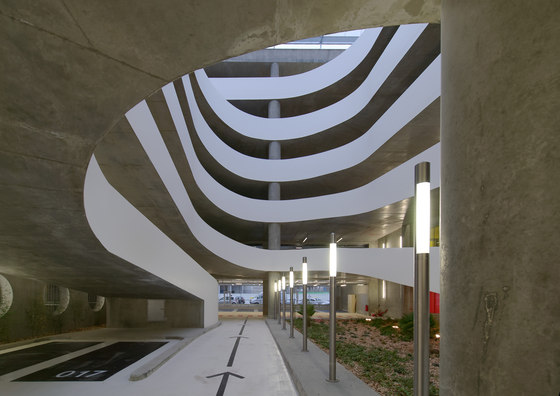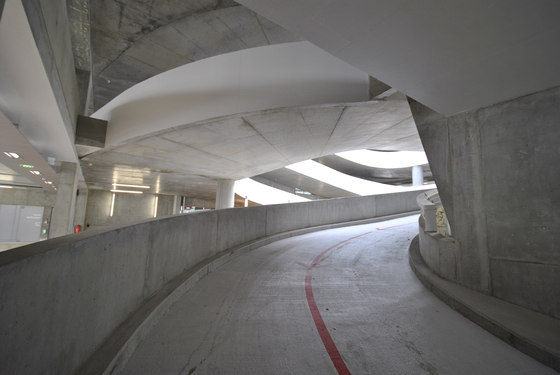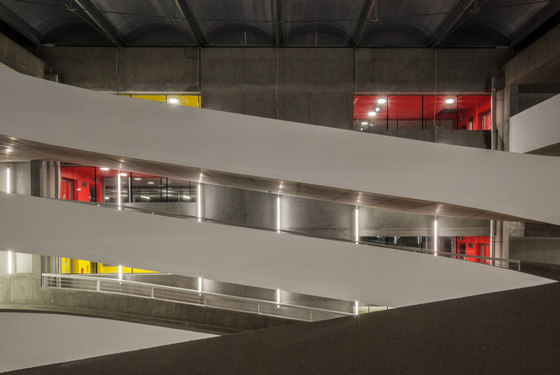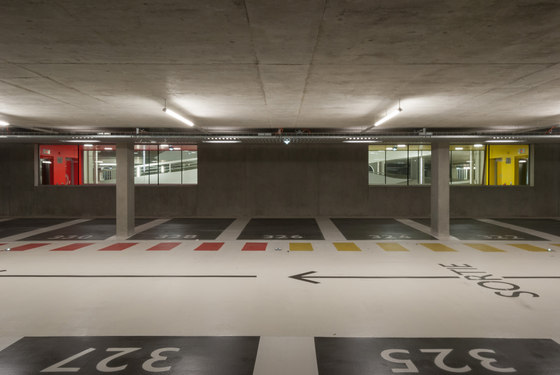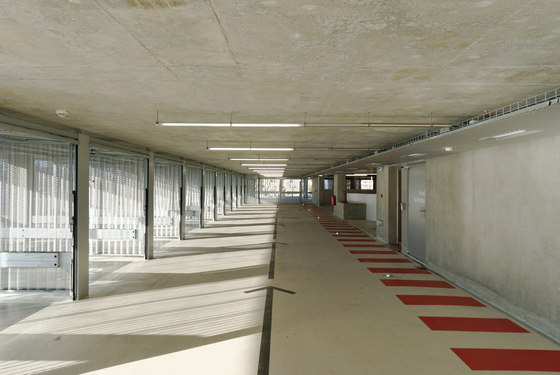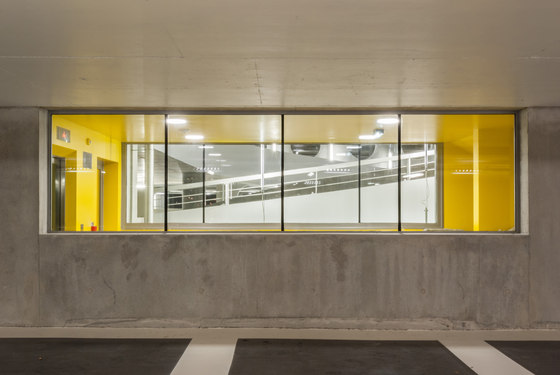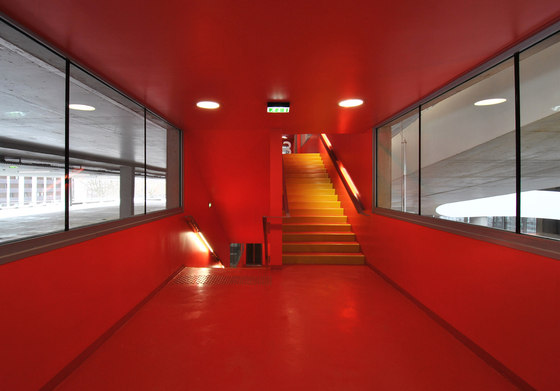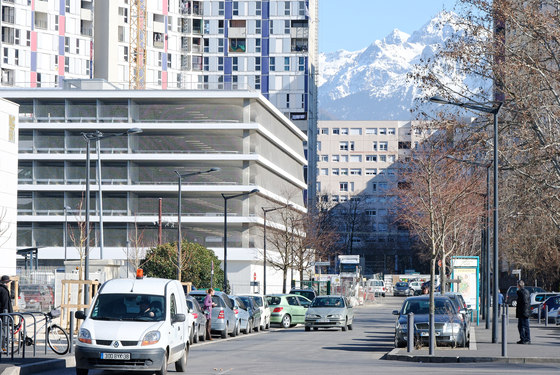Ce projet de parking silo est situé aux abords de la galerie de l’Arlequin, dans le quartier de la Villeneuve de Grenoble. Il fait partie des nouveaux équipements qui doivent permettre le renouvellement urbain de ce quartier.
Notre projet a pour objectif de construire un bâtiment clair, lumineux dont la fonction est lisible depuis l’espace public.
L’activité propre au parking, le mouvement des véhicules et des personnes, sont perceptibles depuis la rue et participent à la vie et l’animation du quartier.
Le projet, grâce à la simplicité de son plan, est ouvert et flexible. Le rez-de-chaussée est occupé par des activités.
La rampe centrale à double hélice (type Chambord) est plastiquement très expressive. Elle permet de desservir chaque niveau, sans avoir à parcourir l’étage précédent et sans croisement des flux de circulation.
La circulation dans la rampe étant indépendante, la mutation programmatique des plateaux de stationnement est possible. En cloisonnant le volume central, des activités ou des bureaux pourraient être aménagés sur certains niveaux tout en maintenant le reste du parking en fonctionnement.
Surfaces utiles: 9 450 m2
Nombres de places de stationnement: 469
Nombre de places vélos: 60
Ville de Grenoble
Architect: Grudzinski and Poisay Architects (GaP studio)
Design Team: Hugues Grudzinski and Charles Poisay architects, with Baptiste Robin Assistant
Partners: C&E Ingénierie, Bureau Michel Forgue, ETB, Plannitec BTP
Structure: Concrete. Post-tensioned parking slabs
Perforated anodized corrugated aluminum panels: Rigisystems
Stainless steel webnets: Carl Stahl
