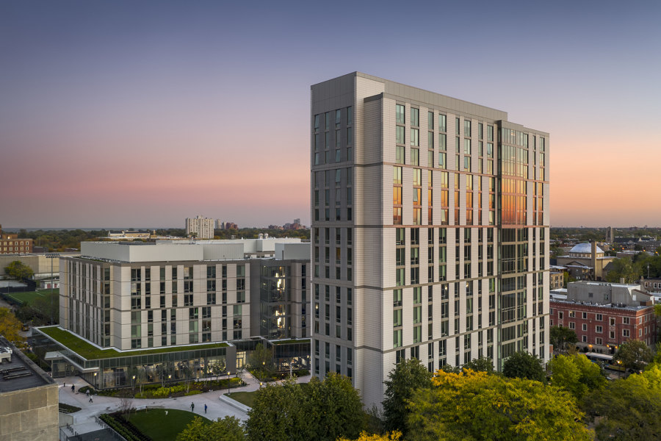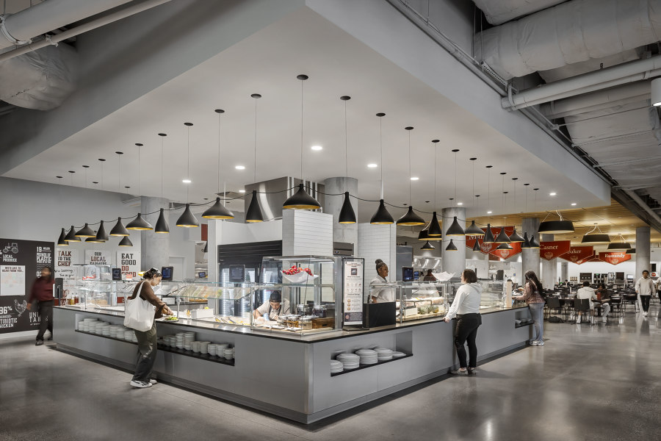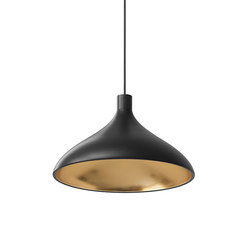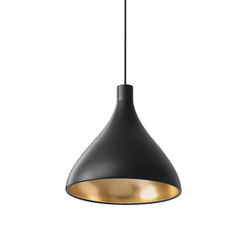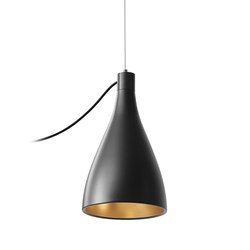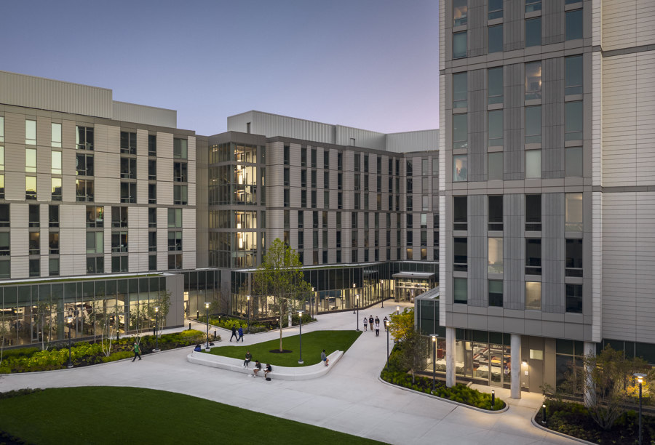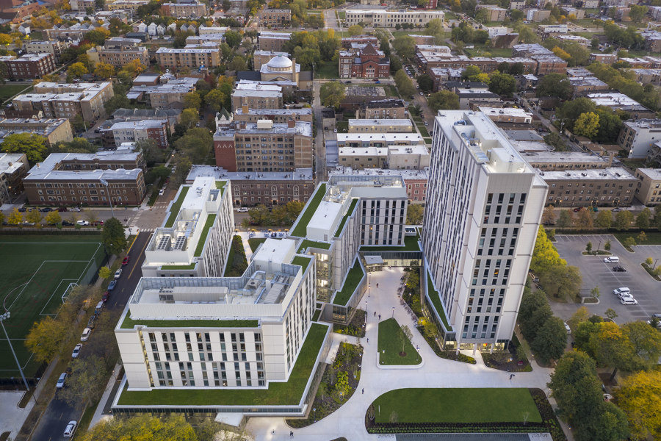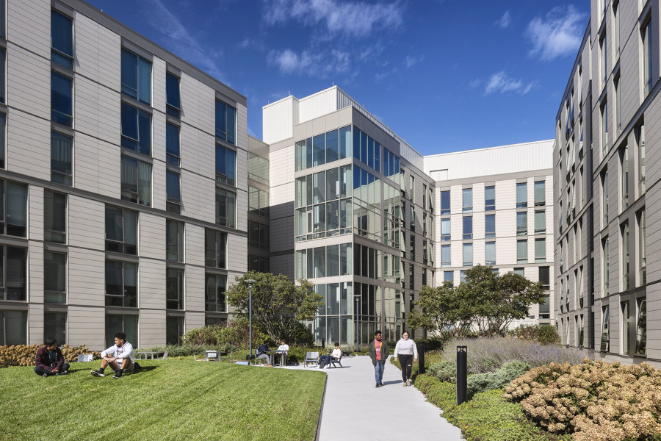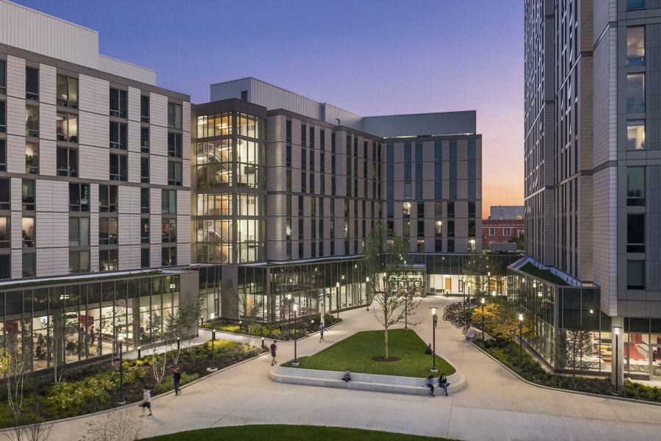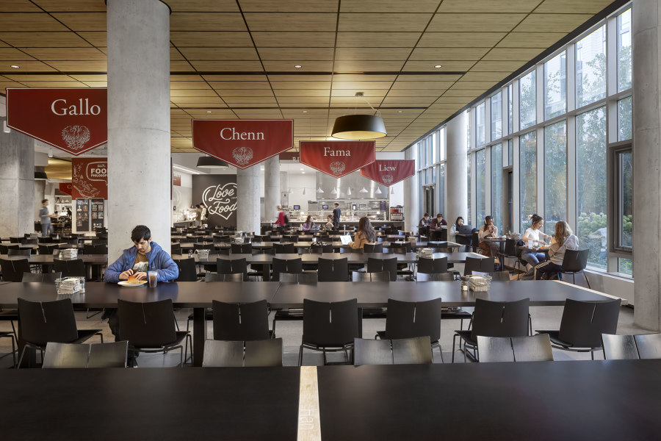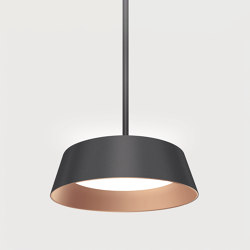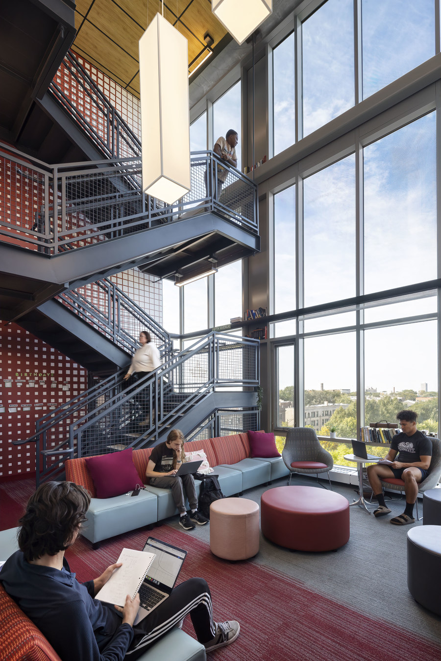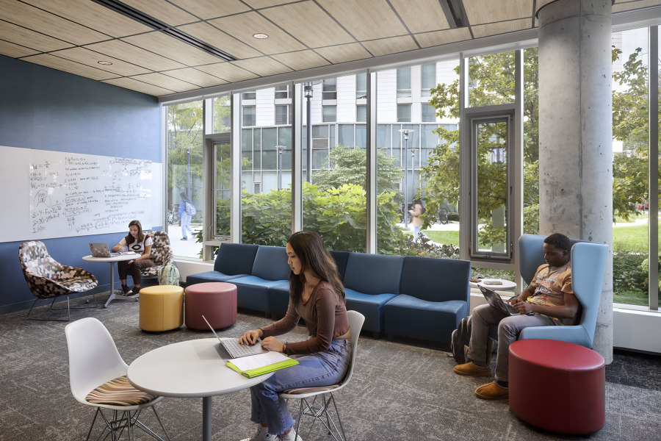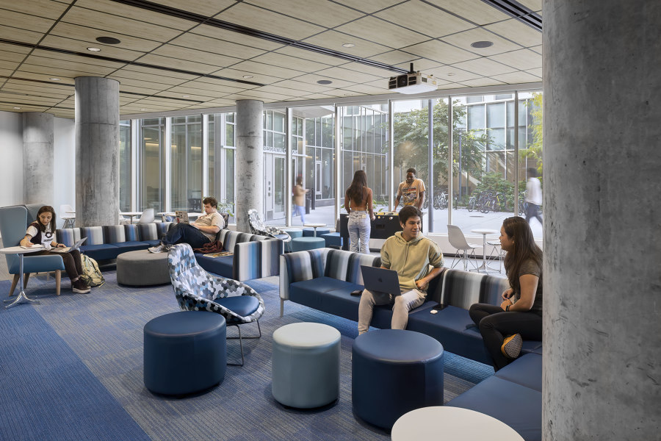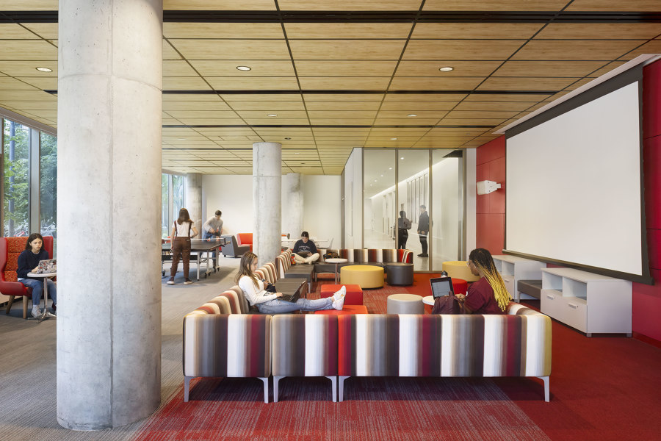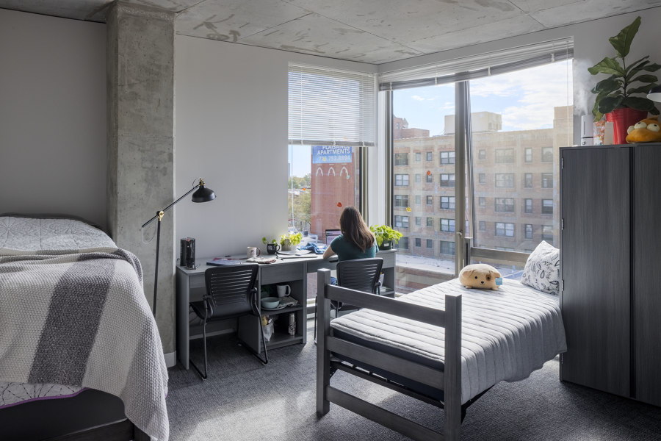The University of Chicago (UChicago) is a private urban research university with a tradition of academic excellence that promotes critical reflection and lively debate. While residing on campus, UChicago’s undergraduate students live in Houses of 80 to 120 students. The House system is a distinctive aspect of the University and allows students to live, learn, and dine together in communities that foster personal and intellectual growth.
As one of a handful of elite US universities with a Residential Life system based on Houses, UChicago’s Woodlawn Residential and Dining Commons program brief called for a 385,000 square foot building offering living and dining accommodations that promote active learning environments for 1,300 undergraduate students. Beyond manifesting this House system in a tailored architectural form, the University’s aspirations included addressing a critical need for more on-campus housing, connecting the campus to the adjacent Woodlawn residential neighborhood, providing a continuity of architectural quality on campus, and making the building highly sustainable as a part of a commitment to carbon reduction.
The architects organized the 1,300 beds into 11 residential houses, each comprised of 3 forty-person floors, all connected by a triple-height “living room”. This novel combination created an opportunity for one Resident Advisor per floor and one Resident Head per house. The 11 houses were then arrayed in 4 wings, three of which are 6 stories (2 houses) tall and a fourth which is 15 stories (5 houses) tall. The tallest wing is about the same height as the University’s historic Rockefeller Chapel spire and forms a southern terminus of a visual axis across Chicago’s Midway Plaisance. In keeping with the English model, the entire community is led by two Resident Deans; senior faculty who live in the residence hall and serve as the social and intellectual center of the community.
An array of common and support spaces form the podium for the four wings. These spaces include apartments for the Resident Deans, meeting, tutoring, and activity spaces for the students, and a 25,000 square foot, 500 seat dining commons where each of the 11 houses has a dedicated seating area. The front doors of the Resident Dean’s apartments face south, toward the Woodlawn neighborhood in a gesture that places the Deans and their students at the seam of the on-campus and off-campus communities. This southern edge of the building has architectural details that create a smaller scale opposite of this important neighborhood and welcomes those neighbors to cross the street onto campus.
The LEED Silver certified project employs numerous sustainable strategies to reduce its environmental impact, both during construction and now during operation. From construction waste diversion to a kitchen waste bio-digester, the project minimizes its waste stream throughout its lifecycle. Advanced building materials, including bird safe and low-e glass as well as UHPC (Ultra High Performance Concrete) panels make the construction energy efficient, cost efficient, and environmentally responsible for years to come.
Design Team:
Developer: Capstone Development Partners
Private Equity Partner: Harrison Street Capital
Architect: Elkus Manfredi Architects
General Contractor: Turner Construction Company
Operations: COCM
Structural Engineer: Thornton Tomasetti
Landscape Architects: Hoerr Schaudt Landscape Architects
MEP Engineer: Primera Engineers, Ltd.
Building Envelope Consultant: SGH
Lighting Consultant: HDLC Architectural Lighting
Food Service Consultants: Colburn & Guyette
AV Consultant: Convergent Technologies
Hardware Consultant: Campbell-McCabe
Graphic Design: Selbert Perkins Design
Accessibility Consultant: Kessler McGuinness & Associates
Specifications Consultant: Kalin Associates
Code Consultant: Jenson Hughes
Vertical Transportation Consultant: Van Deusen & Associates
