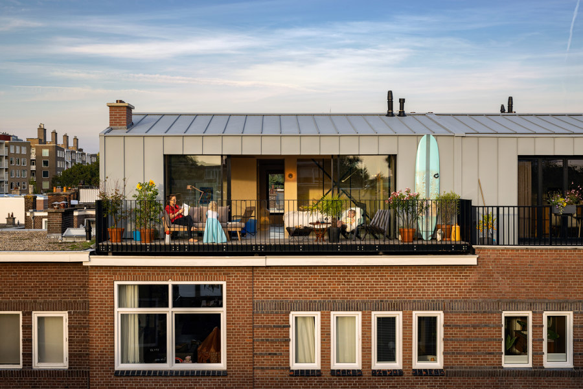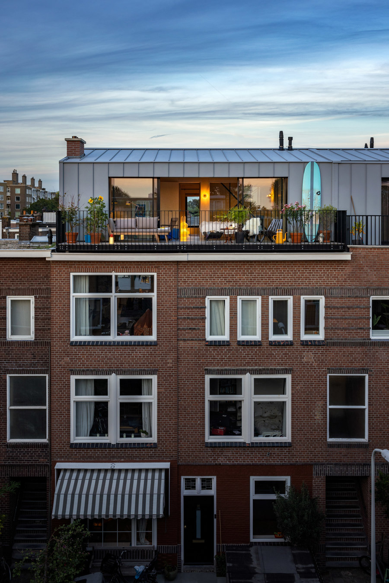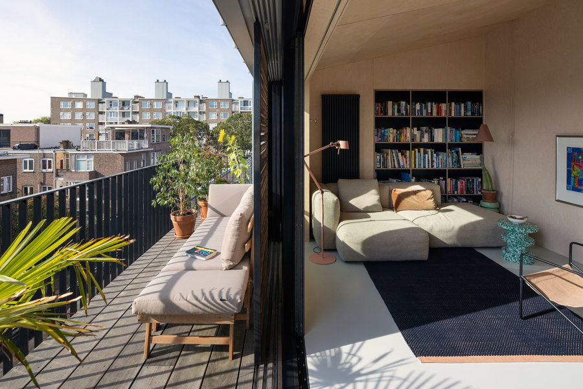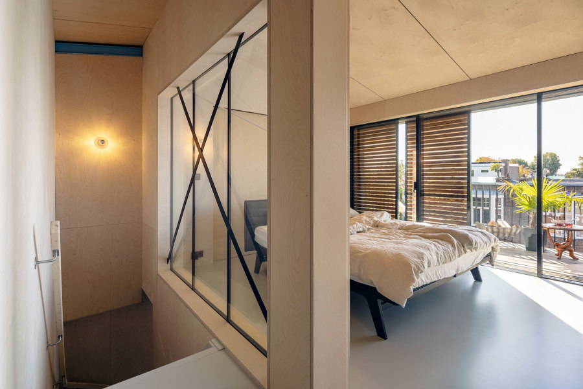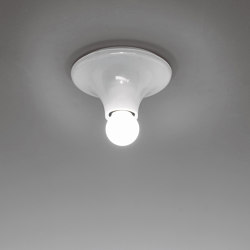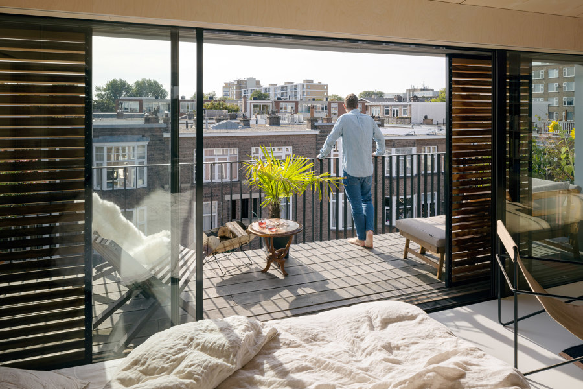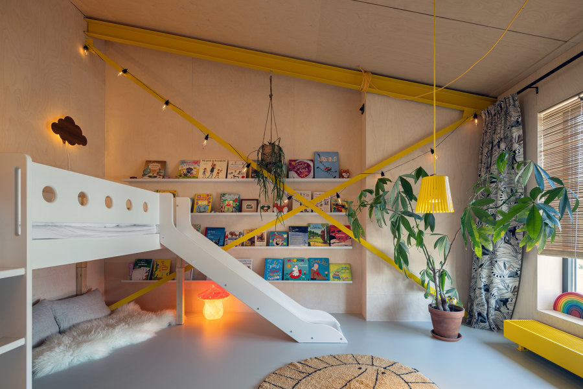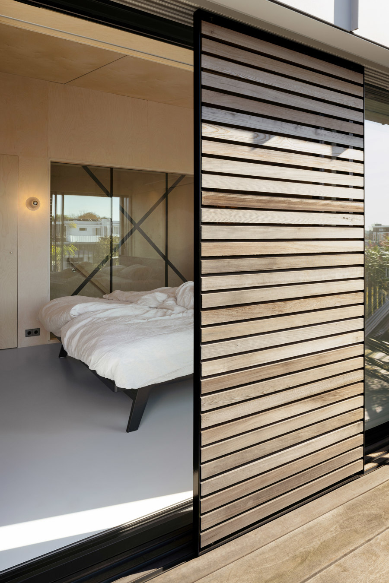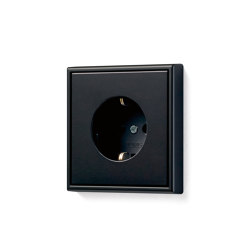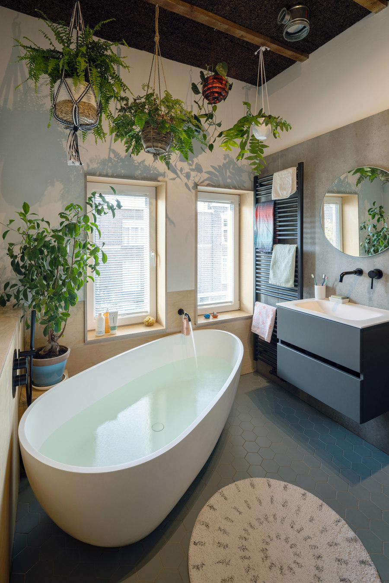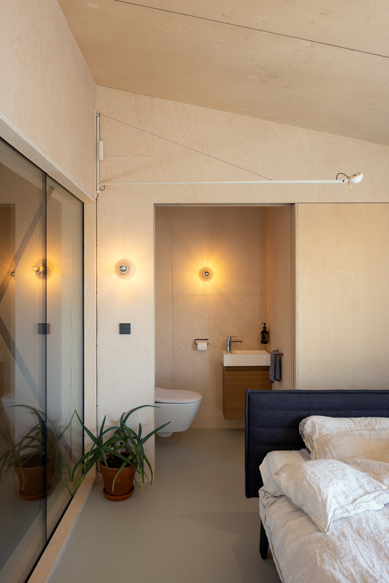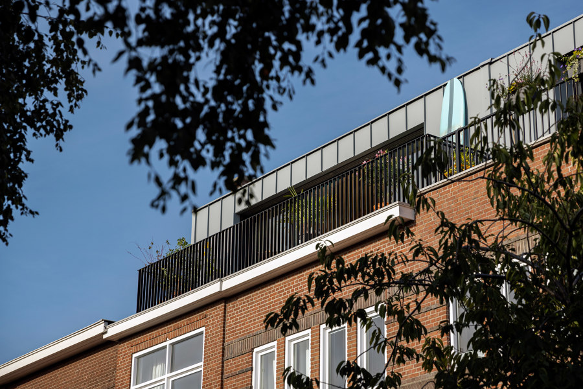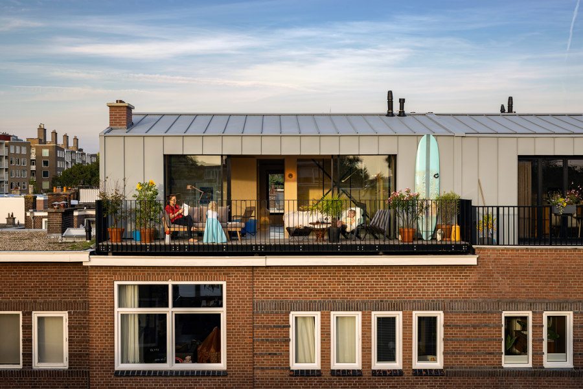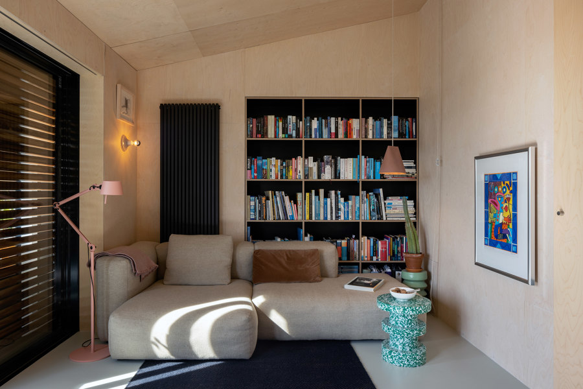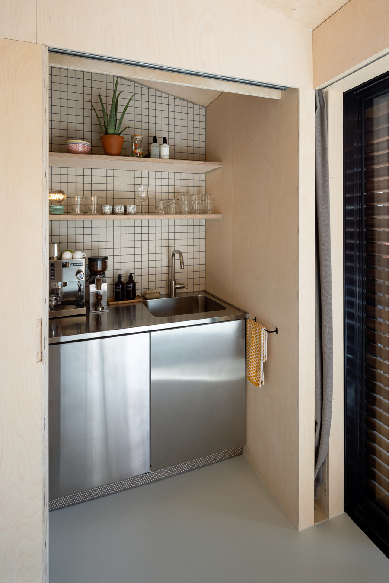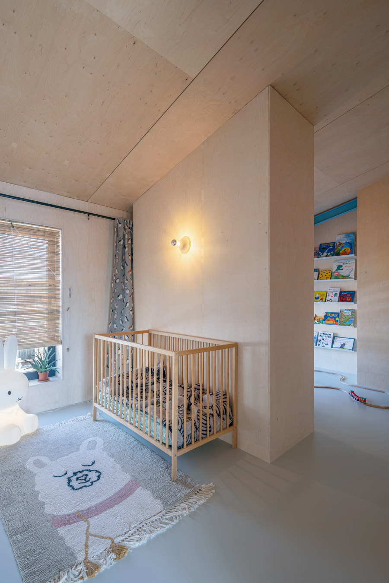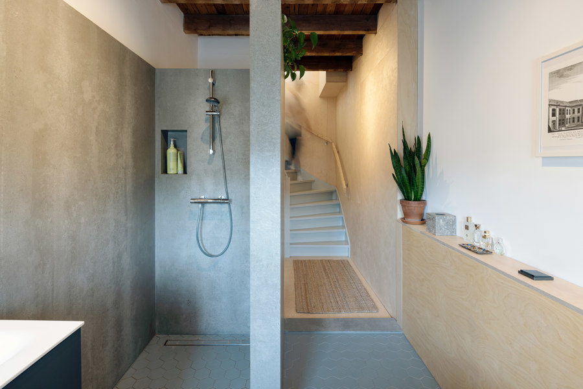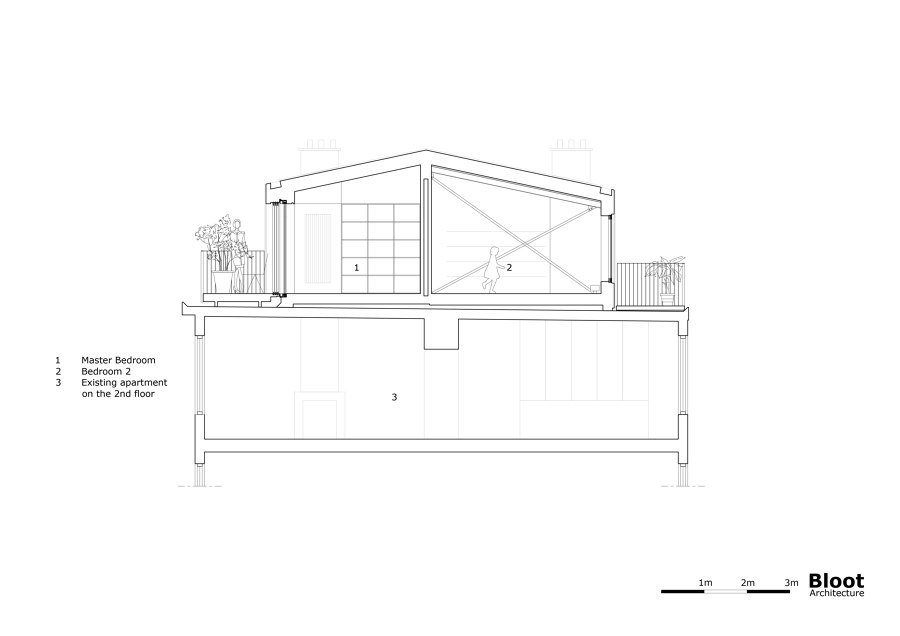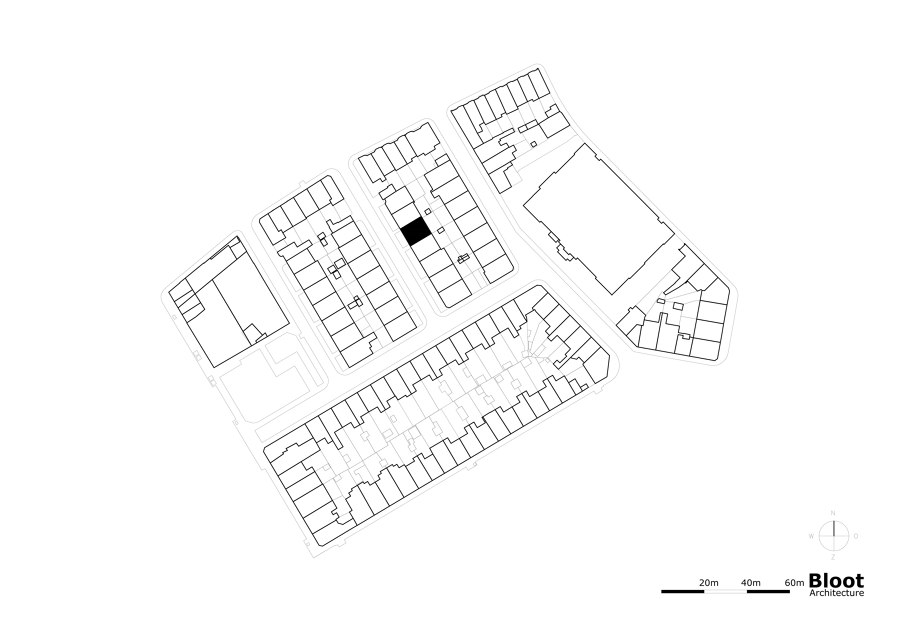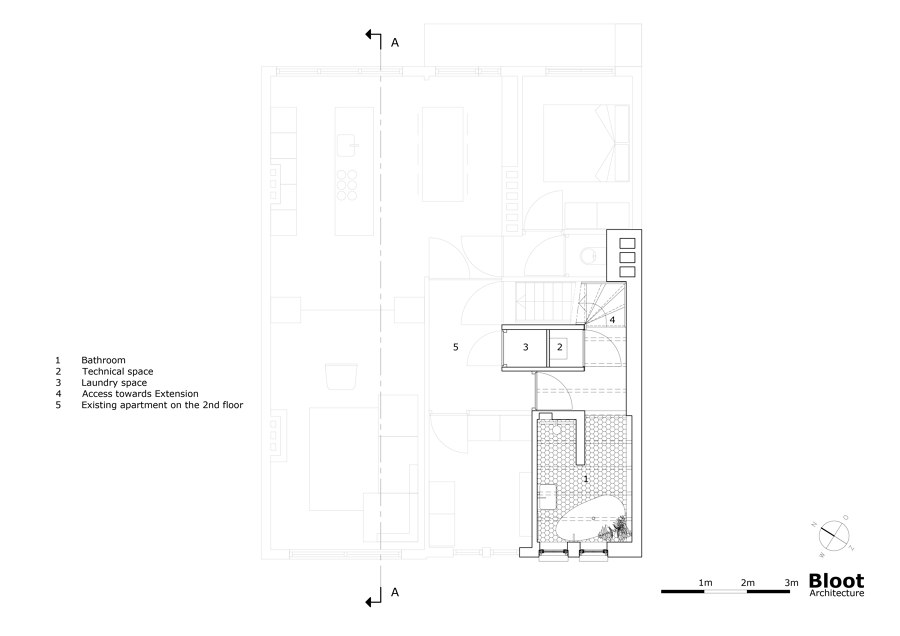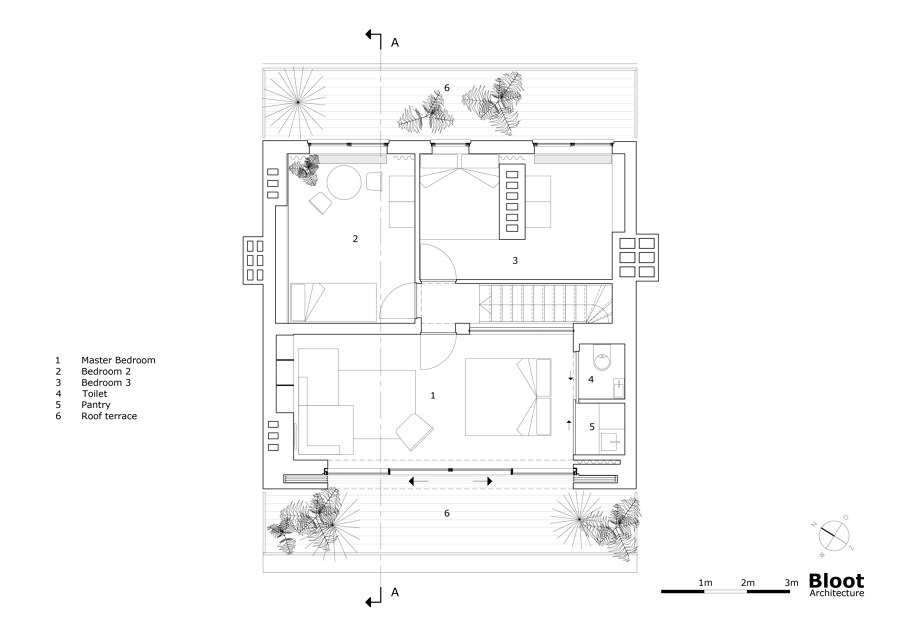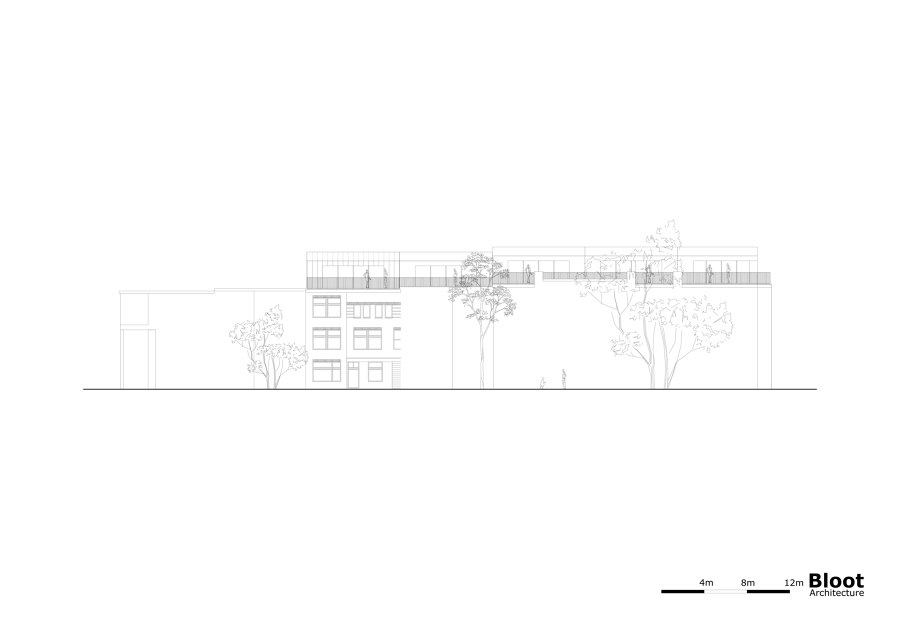In the Bomenbuurt; a 1930’s neighborhood in The Hague located between the center of The Hague and the beach, the founder of Bloot Architecture designed and helped build a roof extension for his family on top of their existing apartment.
The urban fabric of the Bomenbuurt consists of 3-layer building blocks that are built close to each other so that adding an extra layer on top of the existing buildings has a lot of impact on the rest of the immediate surroundings. As a volume, the roof structure is subtly integrated into the context, but its form language and materialization contrast with the brick architecture of the 1930s district.
The front and rear of the roof extension are set back in relation to the existing buildings. This separates the structure from the existing architecture. The roof structure has the archetypal shape of a house. This creates a strong contrast with the existing straight roofs. The pitched roof also ensures that the gutter height is lower than with a regular roof extension. Together with the setback, this minimizes the impact of the new building on its surroundings in terms of shadows and privacy.
The roof extension offers space for 3 bedrooms. The two smaller bedrooms are for the children and the master bedroom is for the whole family. To prevent the master bedroom from heating up by the sun, 6 sliding screens have been incorporated into the design. These can be slid per 3 screens into pockets left and right in the front wall. This gives you the choice to enjoy the full view or use the privacy of the screens. The sliding screens are made of a steel frame and filled in with untreated Western Red Cedar wood. The warmth of the wood and the playfulness of the changing positions of the sliding screens give the design an extra layer.
The infill of the minimal steel skeleton of the roof extension is entirely done with timber framing and flax insulation. All interior walls and ceilings are made of birch plywood. The birch plywood doors are framed seamlessly in the walls, or they slide alongside the toilet and pantry. The light grey even color of the resin floor forms a fresh and sleek contrast to the warm wooden interior. The space that became available on the existing 2nd floor has been included in this renovation and has been converted into a bathroom. The birch plywood walls continue via the stairs into the bathroom.
The outside of the roof extension is covered with steel seam cladding. Both the roof and the walls have this cladding so that the building can be read as an unambiguous volume. This makes it stronger in contrast to the brick underworld. In addition to the fact that the roof extension forms a contrast, it is also a recognizable addition as it is reminiscent of the classic Parisian roofs, which often consist of zinc roofs placed as a vertical ending on top of a stone structure.
