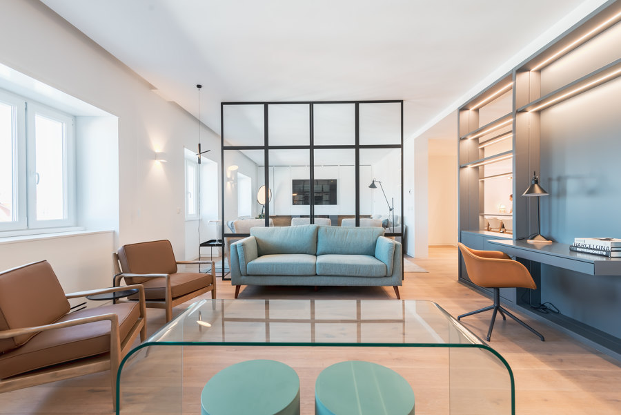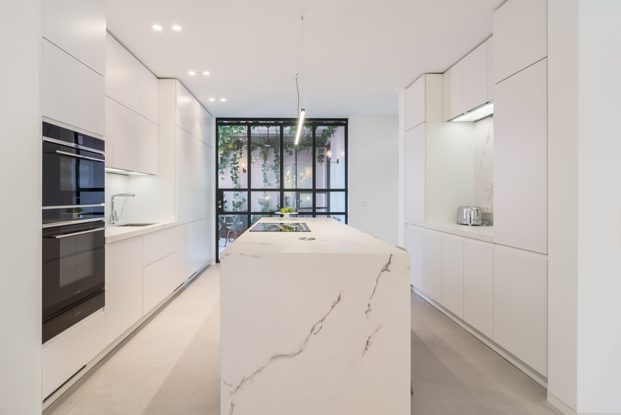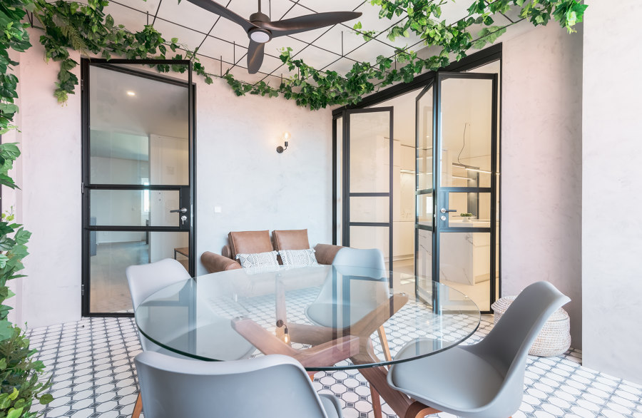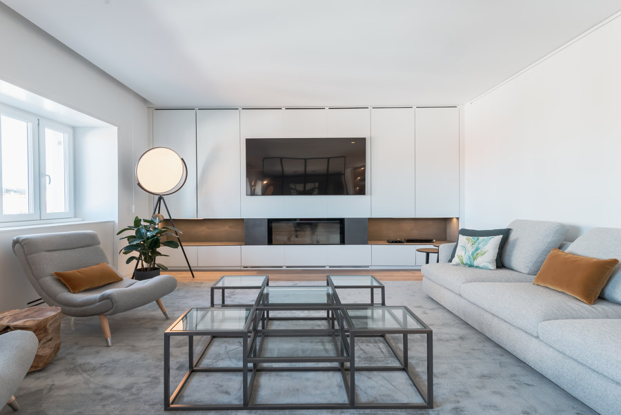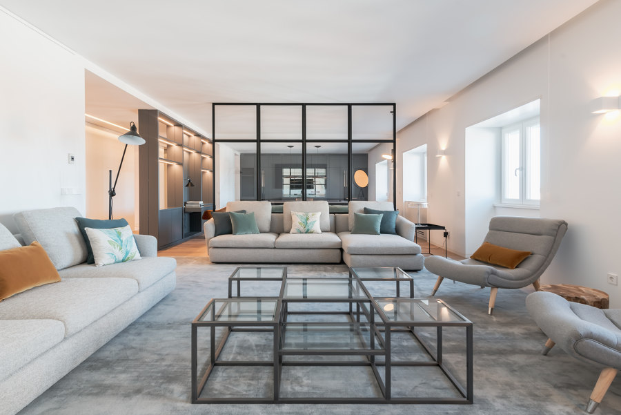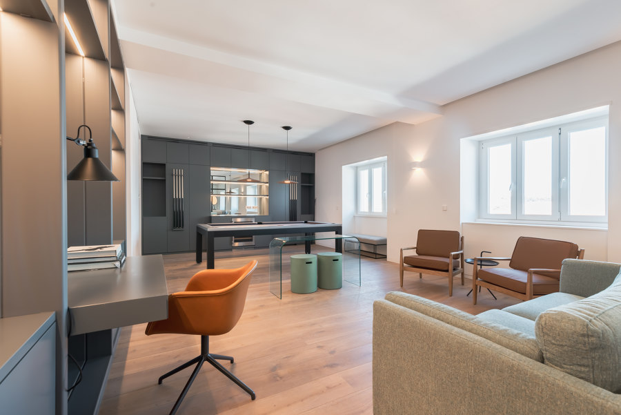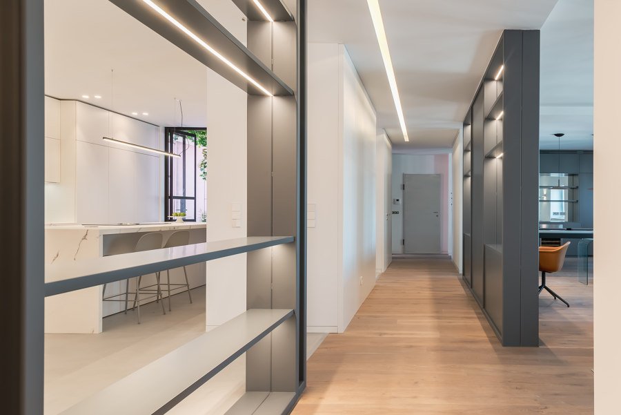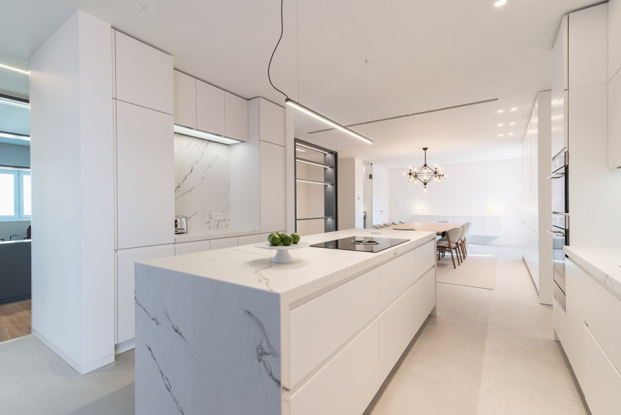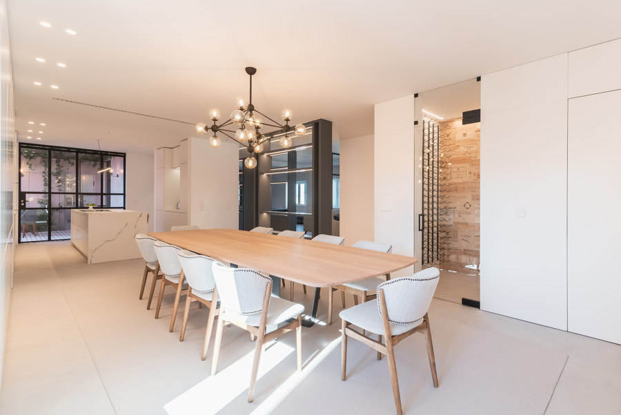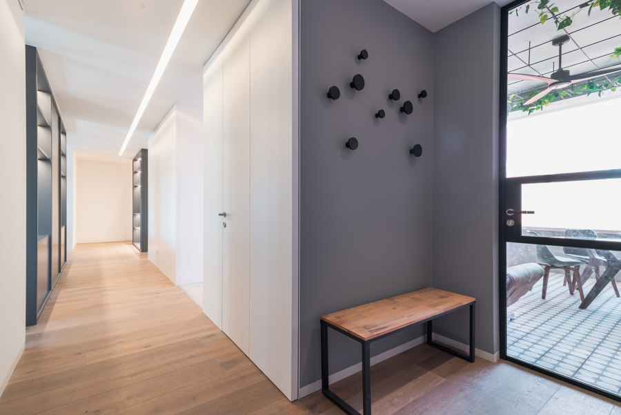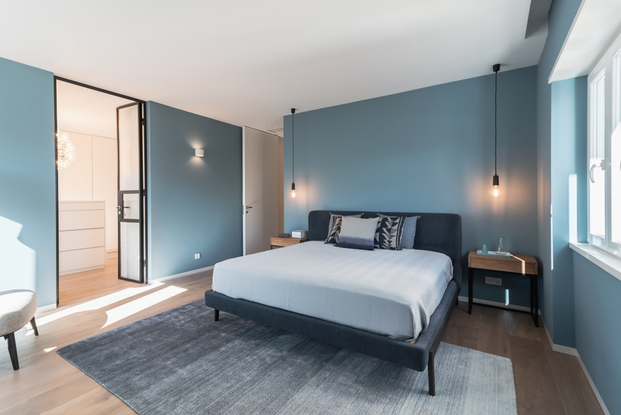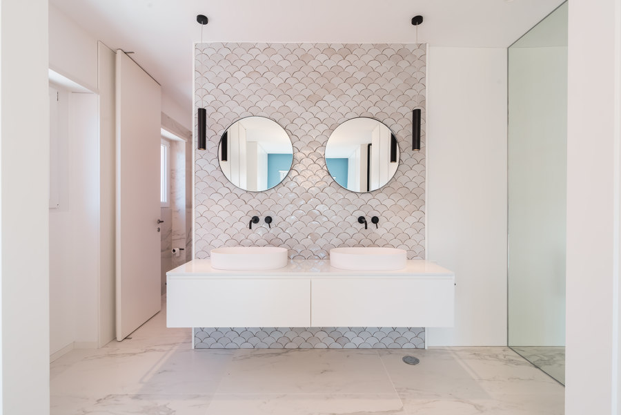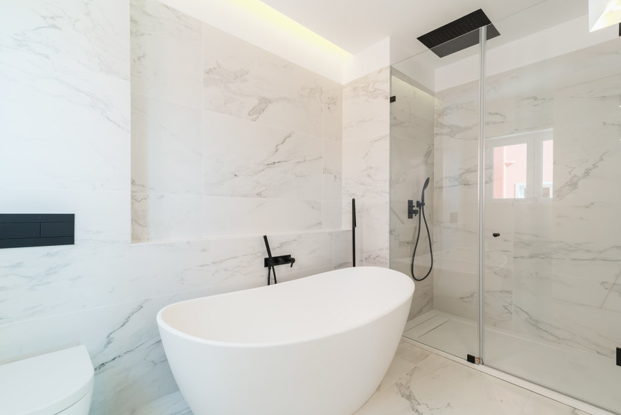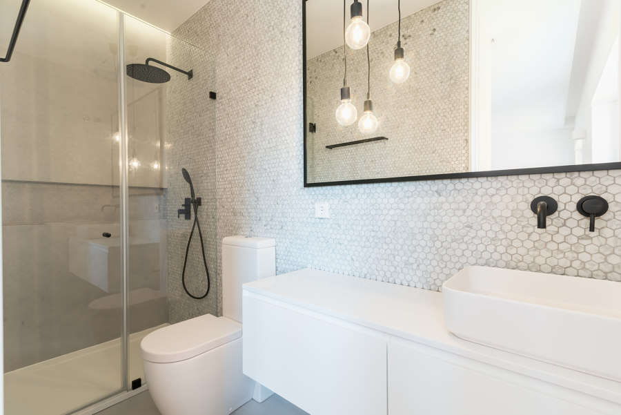Atelier Blaanc has recently remodeled an apartment of the 50’s with 310m2 located in Lisbon, Portugal. The project not only consisted of an architectural refurbishment, but also of an interior design proposal to fully transform this old apartment into a home. The aim was to create an open spatial transition between the different social areas by taking advantage of the existing characteristics of the apartment.
In order to fulfill this concept, the current distribution of the apartment was entirely reconfigured, creating 6 common areas (pool room, office, living room, dining room, kitchen and winter garden) and 3 suites. Glass and steel doors and partitions were used to give distinction between the different zones (a unique feature that was inherited from the original apartment). By using these glass and steel elements it was possible to functionally divide the spaces without having to create a visual barrier between each other.
To provide a spatial organization less fragmented and confused than the original apartment, it was necessary to take some walls down and therefore apply some structural reinforcements. For this specific case, Blaanc decided to apply the reinforcement into steel frames (6mm steel plate), which performs similarly to a structural wall, but offers instead an unobstructed field of vision. These steel frames were then integrated into shelves and added some racks, storage space, a desk and lighting, allowing it to blend in with the rest of the furniture.
The creativity and industrial sobriety implicit into the architecture were accentuated by the interior design project, also conceived by Atelier Blaanc, which selected very specific design elements from timeless brands, which granted a contemporary yet cozy atmosphere to the apartment. Flos, HAY, Muuto, Molteni, More e Santa&Cole. some of the brands chosen for the furniture and lighting. Other pieces such as the pool room cupboard, the fireplace cabinet, the dining room sideboard and the steel structure that covers the walls and ceiling of the winter garden to encourage the growth of climbing plants, were specifically designed and produced for this project. These custom made elements were built according to the clients’ needs and conferred the apartment a unique identity.
Concerning the materials and color pallet chosen for this project, atelier Blaanc chose to use neutral shades throughout the apartment, such as the wooden floor, microcement, calacatta marble, hydraulic mosaic and lacquered items in white and grey. However, in the master suite the atelier decided to paint the walls in a sophisticated blue, to provide a special contrast from the other spaces.
Design Team:
blaanc: Ana Morgado and Maria do Carmo Caldeira
Specialties: Vasco Farias Engenheiros Consultores Lda
Construction: OGC Construção
