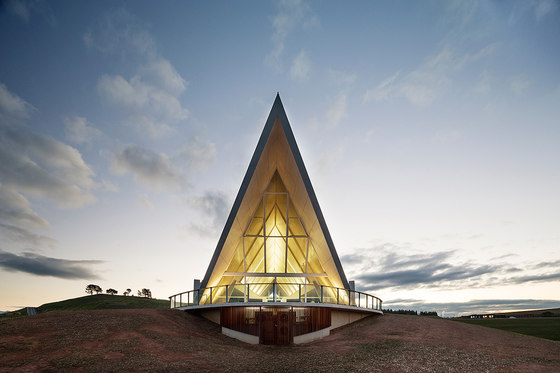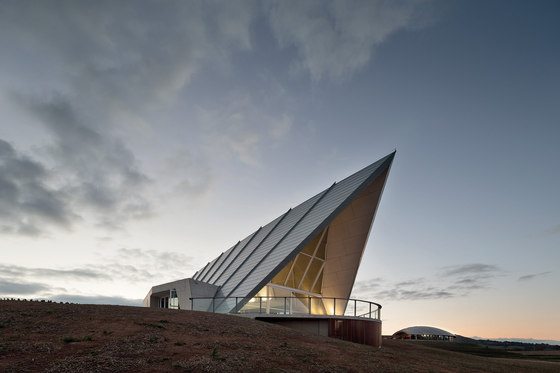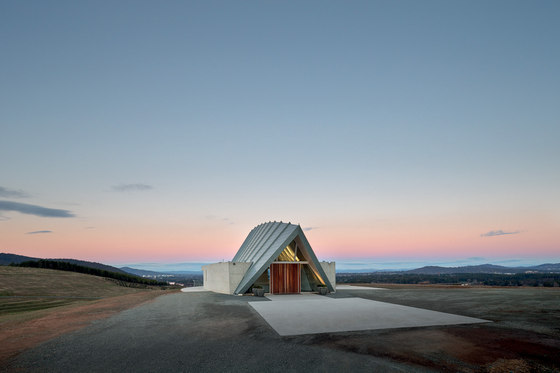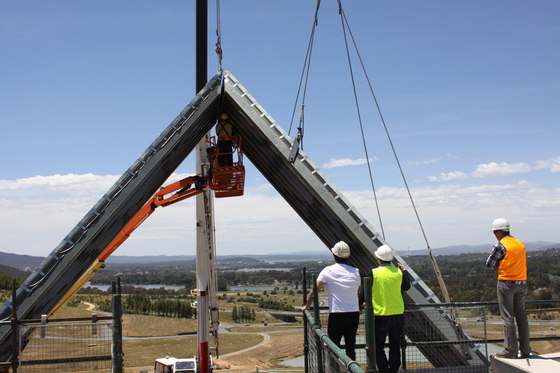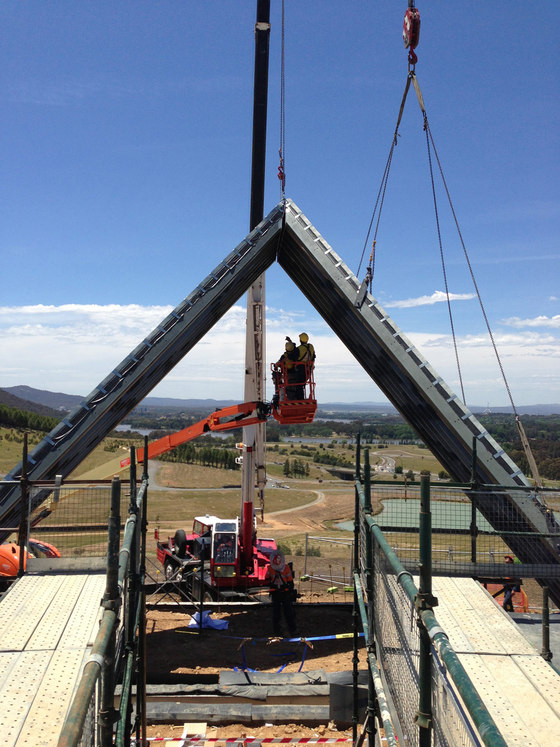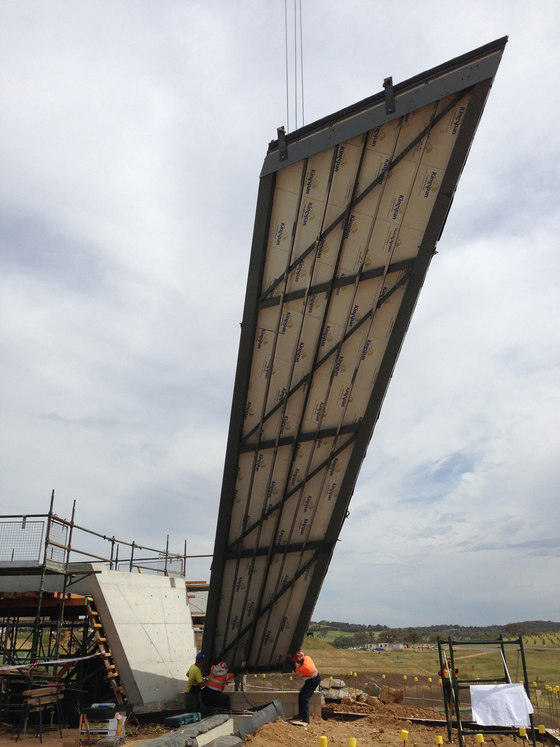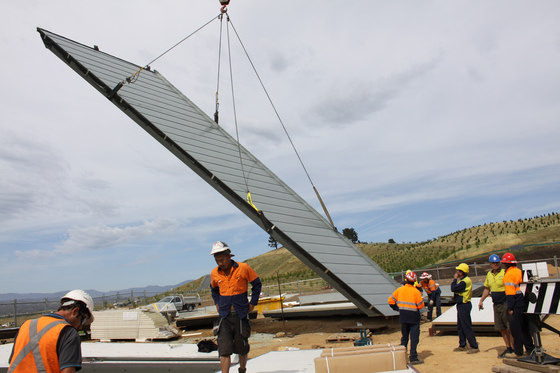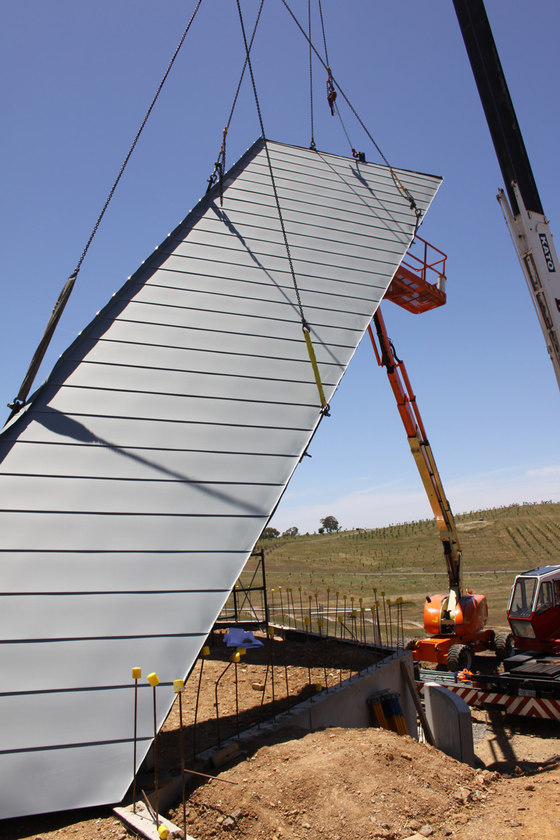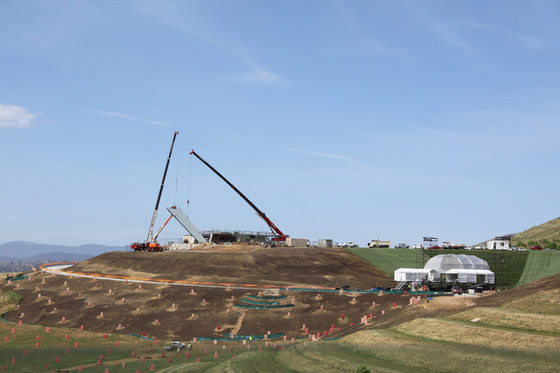Sited in Canberra and designed by Tonkin Zulaika Greer, the Margaret Whitlam Pavilion at the National Arboretum, Canberra, appears as a distinctive curve in contrast to the rolling topography of the site. The pavilion provides a function space for the activities planned by the arboretum. The form of the building, curved both in plan and elevation, required a unique construction methodology incorporating complex modelling tools to ensure surface continuity. A tight program, which precluded on-site work, added to the difficulty of the project.
AR-MA was engaged by fabricators Craftmetals to provide resolution to these issues, aiding in the design of a steel unitised system, factory-built in Sydney and zinc clad in Canberra prior to installation. The complex facade geometry was rationalised to a series of planar mega-panels, shaped to produce the desired curvature over the length of the building. The model developed by AR-MA formed a digital prototype which was used for design and manufacture of all components.
The layout of the standing seam zinc cladding was of utmost important. It was critical that the zinc seams were staggered to avoid accidental alignment across adjacent panels. To ensure this, each zinc panel was modelled individually, and the model was then used to provide accurate and individual cutting files and installation instructions. Logistical controls were used to track each element through the fabrication, assembly, and installation processes.
AR-MA’s commitment to advanced design and construction techniques allowed them to realise the complex geometry of the Margaret Whitlam Pavilion in a time efficient manner, satisfying the aesthetic concerns of the architect and providing relief to a delayed program. Following factory and transport time, erecting the roof structure and cladding on site took only two days.
Architect
Tonkin Zulaikha Green
Fabrication consultant
AR-MA
Fabrication
Craftmetals
