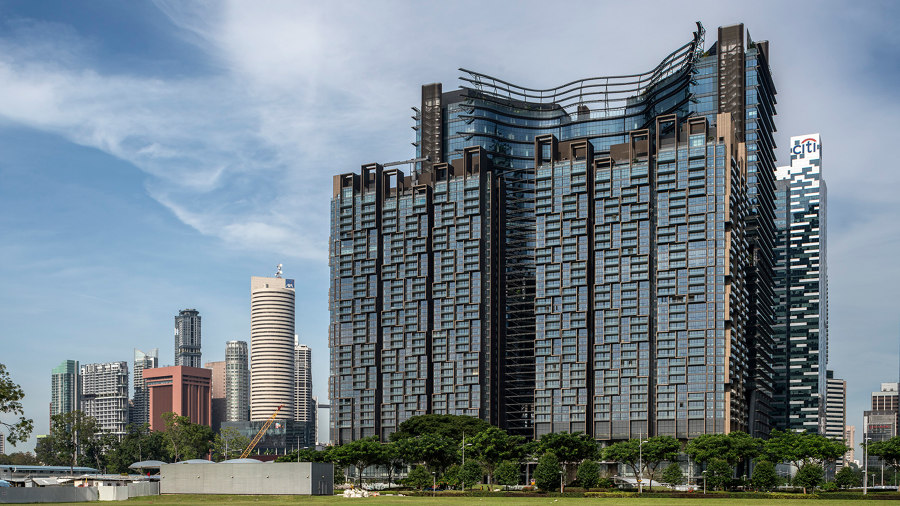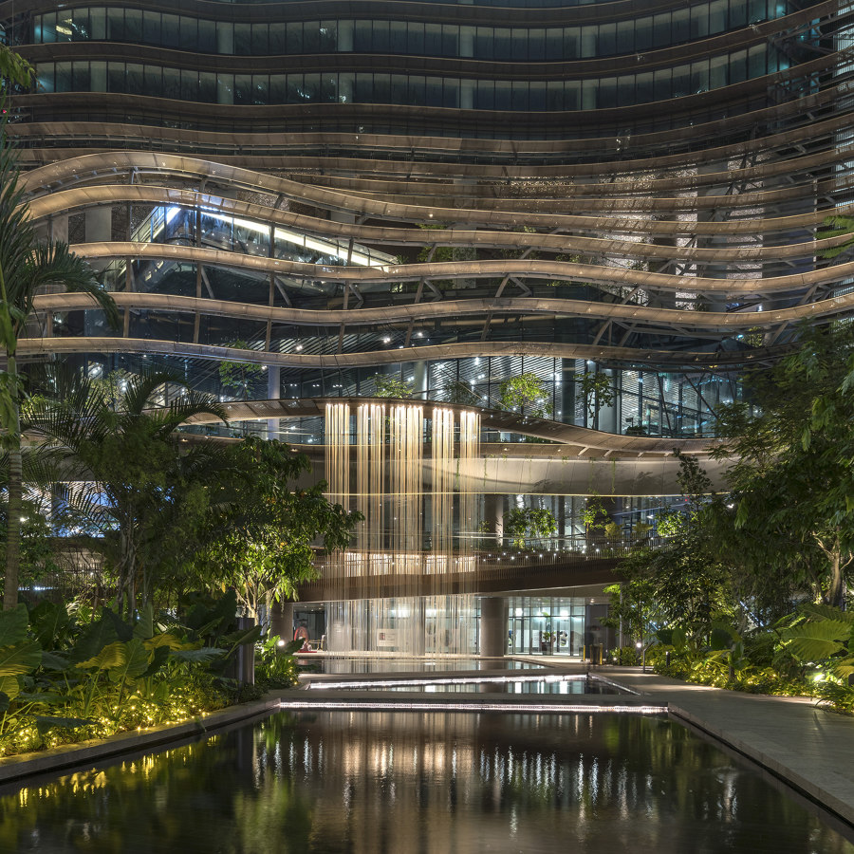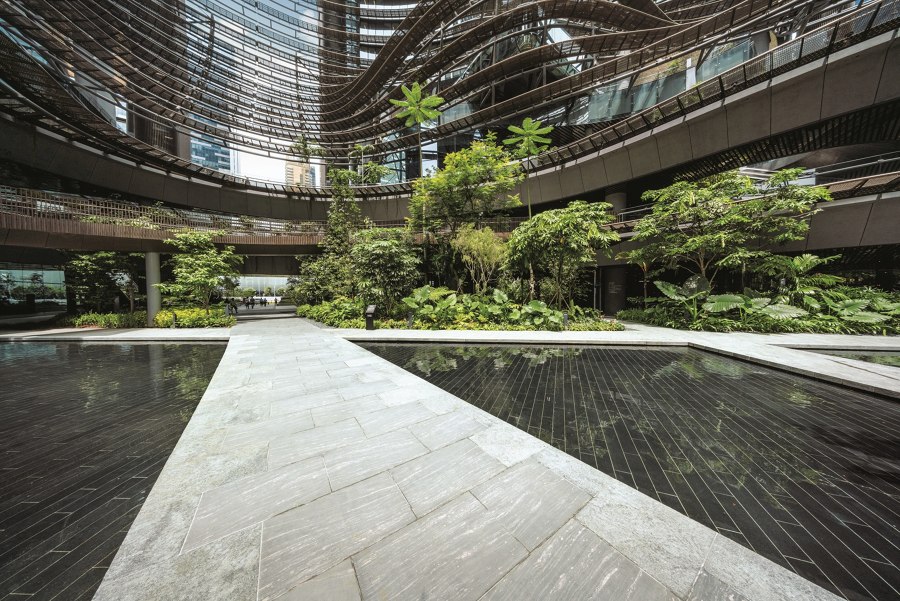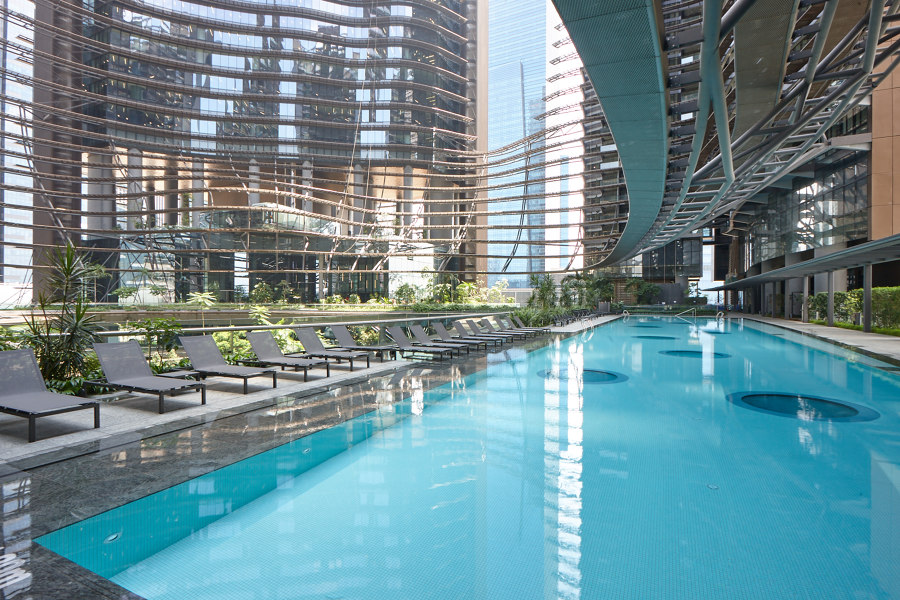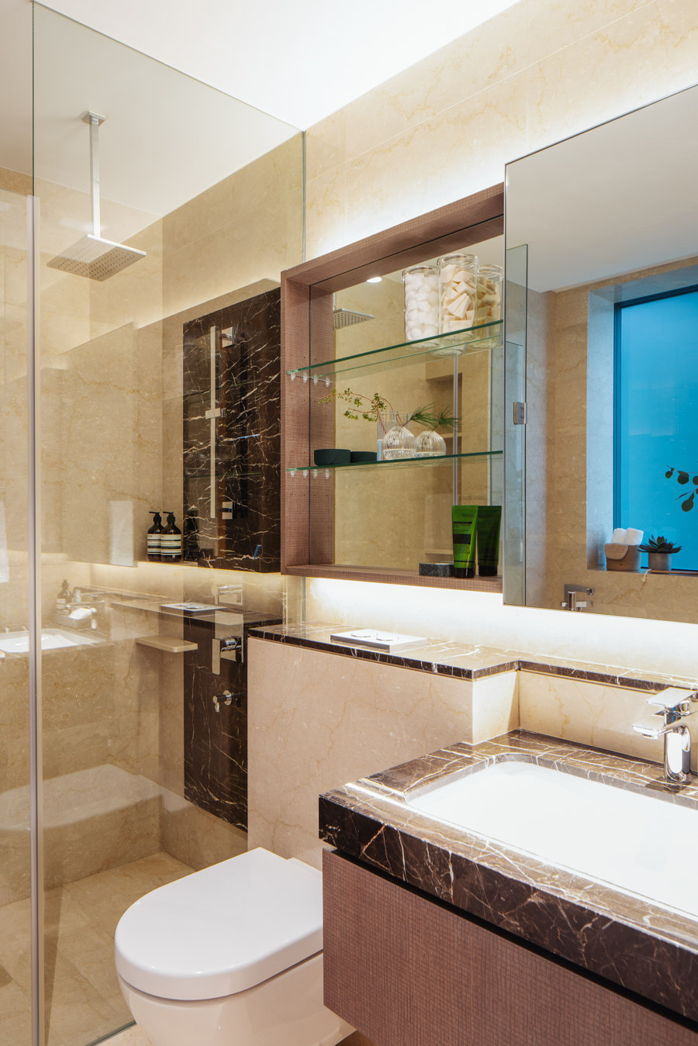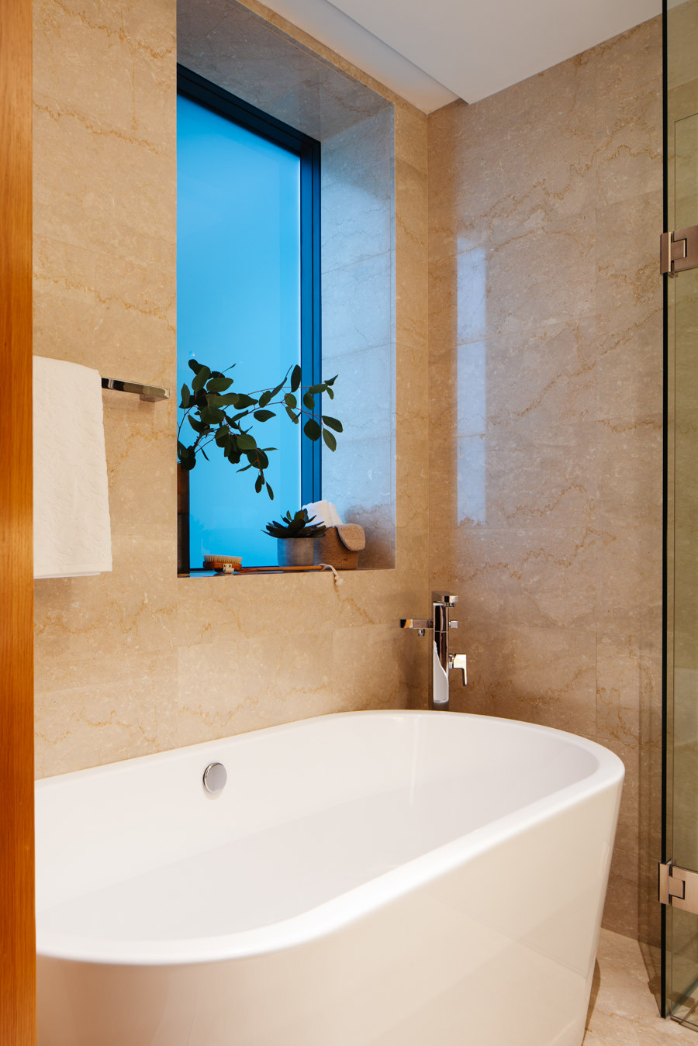A breath of fresh air for Singapore: Villeroy & Boch
Texto por Villeroy & Boch
Mettlach, Alemania
15.04.19
With a smart idea for Marina One, star architect Christoph Ingenhoven’s company enables an extraordinary lifestyle in Singapore’s urban space. The AXIS planning office is implementing the idea of a feel-good atmosphere indoors in the building’s living areas with VILLEROY & BOCH.
Solutions for megacities
How does a hostile environment become worth living in? The Düsseldorf-based star architect Ingenhoven’s company found a spectacular and award-winning answer to this question. The building complex is already regarded today as a model for construction tasks with comparable requirements by combining architecture optimised for natural ventilation with the idea of a green, semi-public urban space. Marina One thus improves the living and working conditions of the users as well as those of the residents of the surrounding areas in Singapore’s financial district.
Feel-good atmosphere in Singapore
On the site, four buildings are grouped around what is known as the “Green Heart” and form the building complex as a perimeter block development on the outside. The design of the individual buildings ensures natural air circulation through the inner courtyard of the complex. The tropical vegetation with 365 plants, which extends from the inner courtyard to the mezzanines of the upper levels, contributes significantly to the cooling effect. The result is a city within a city with its own internal climate. The project consistently follows the “Supergreen” approach, with which Ingenhoven positioned himself as a pioneer of sustainable architecture at an early stage.
Living in the megacity
Ingenhoven’s concept of architectural quality, sustainability and pragmatism makes his architecture predestined for the challenges of the coming megacities. According to information from the United Nations, approximately 60% (55% today) of the world’s population will live in cities by 2030. The resulting demand for high urban density is answered by projects such as Marina One. From urban planning to architecture and interior design, they stand for the highest quality in terms of ecological, economic and social requirements.
Luxury and climate in the interior
The AXIS planning office communicated this aspiration for its client M+S, a project developer from Singapore. The office, which specialises in luxurious residential construction in Asia, developed the interior design for the 1042 residential units in the apartment buildings on the harbourside. For the units with two to four rooms, they developed interiors that are specially designed for the well-being of the discerning residents. When it came to interior design and furnishings, they relied on quality and strong brands. It was thus logical that they only used Villeroy & Boch ceramics in the living areas.
Well-being with Villeroy & Boch
When assessing comfort and exclusivity, the furnishings in the bathroom represent the rest of the architecture. As if under a magnifying glass, the standard expected by future residents is shown here within a few square metres. Representing the rest of the apartment, this area stands for private luxury and thus for well-being. Villeroy & Boch, as an expert in comfort in architecture, meets these requirements with its products from the Subway, Loop & Friends and Subway 2.0 collections and, with its strong brand, also stands for high-quality furnishings.
Photo source: M+S Singapore

