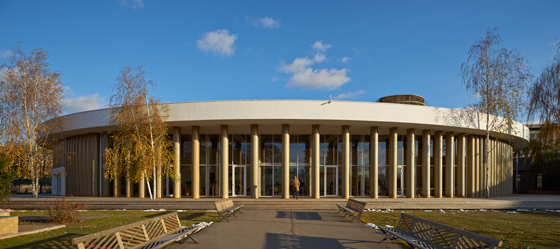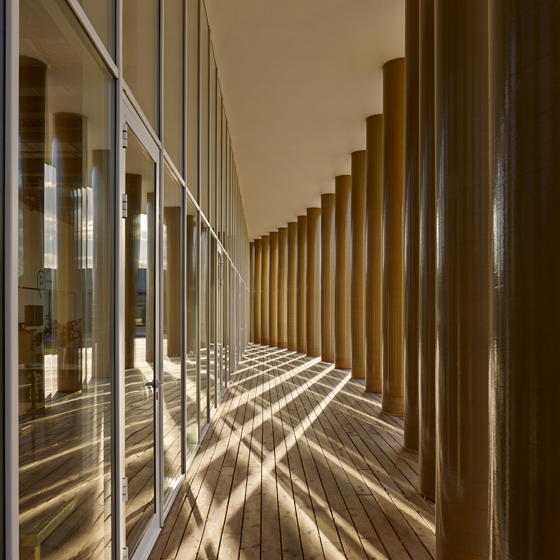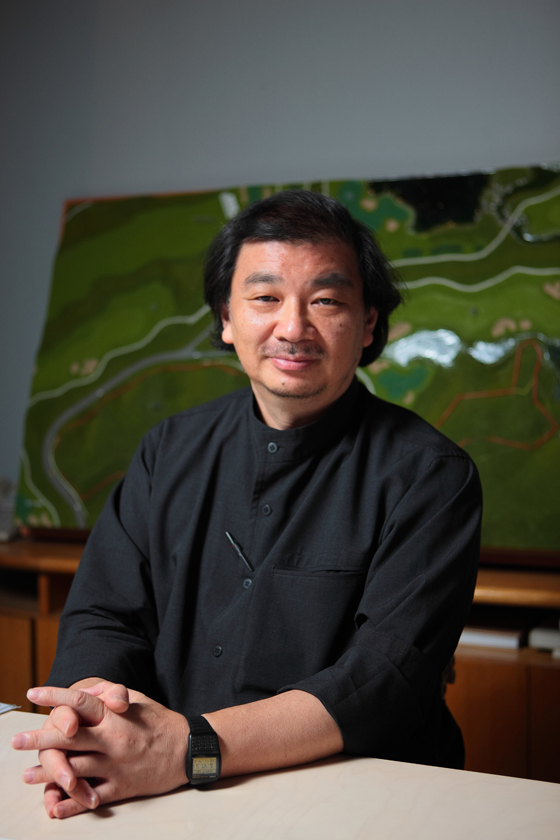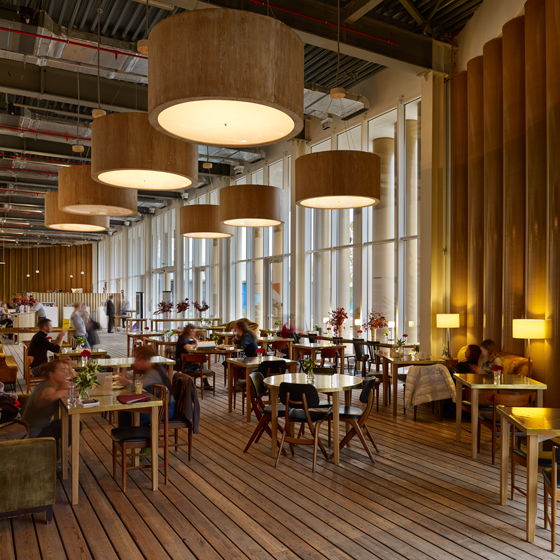Rooted in craftsmanship
Texto por TLmag
Brussels, Bélgica
02.12.02
Craftsmanship is not just the simple act of creation. It is a much broader concept that involves going beyond industrialization and developing an understanding of tools and materials as precious resources to be carefully employed rather than exploited. We cannot ignore or push aside the relationship between materials and their origins in nature during the production process. Craftsmanship is a legacy, but it is also a give-and-take process for creating high-quality physical objects using technical expertise. Well-known architects like Sou Fujimoto are making their way into the world of craft, discovering traditional materials and techniques. His experimentation with cultural buildings and artistic studios pushes boundaries, aiming for authentic architecture that leads people far from the overcrowded metropolis. Conversely, Junya Ishigami, another architect exploring both craftmanship and minimalism, approaches educational buildings like oases of peace. In his 2008 book The Craftsman, Richard Sennett, a professor of sociology at the London School of Economics, describes the complex relationship between craftsmanship and both contemporary and ancient societies. In this work, Sennett explores how handicrafts can be used to examine human behaviours. He writes, “The challenge [of using tools] becomes greater when we are obliged to use these tools to repair or undo mistakes. In both creation and repair, the challenge can be met by adapting the form of a tool, or improvising with is as it is, using it in ways it was not meant for.” In other words, adaptability is paramount. With a little creativity and ingenuity, one tool can satisfy all your needs for an entire project. An inheritance to preserve can become a tool, like the porcelain shards an artisan glues back together with gold-dusted lacquer to make a precious Japanese kintsugi vase. Some recent architectural design projects have treated materials, the environment, and artistic legacy in just that way.
Mirrored Gardens
The starting point for Mirrored Gardens, a project designed by Sou Fujimoto near Guanghzou, China, was the client’s desire to create a new type of art space that interacts directly with the surrounding rural environment. The client, Vitamin Creative Space, envisioned the site as 4,600 square metres of a larger development project comprising restaurants, cultural facilities and housing projects. Taking inspiration from the natural and traditional character of the surrounding villages, Fujimoto sought to create a project that fuses with its environment. To minimize the impact of the built environment on the site, the complex is organised into several small buildings for a village-like feel. The agricultural vocation of the village has been maintained and promoted to develop a creative centre where agricultural fields are used to collaborate with the artists and tie the space to the local community. The selection of materials, such as old roof tiles and Qing grey bricks recovered from the existing warehouse, was essential for maintaining the vernacular character of Mirrored Gardens and ensuring harmony with nature.
Terracotta Studio
The Terracotta Studio, designed by Nguyen Hai Long’s and Tran Thi Ngu Ngon’s young Vietnamese practice Tropical Space, is deeply rooted in the culture of Quang Nam province. The space houses the workshop of famous local ceramicist Le Duc Ha. The building carries on legacies of Champa culture from the Hindu kingdom that dominated the area between the fourth and seventh centuries.
“The Thu Bon river holds a strong influence on the life of the local residents as a majority of people are dependent on agriculture along with a variety of traditional craft villages such as terra cotta, mat or silk”, according to a press release.
The main structure is a seven-metre bamboo cube frame. Its brick cladding acts as a curtain, and the irregular pattern creates holes which increase natural ventilation and guarantee the artist’s privacy. Partitioning the three-floor space, an interior frame divided into sixty-square-centimetre modules integrates shelves for displaying artwork as well as two benches, hallways and a staircase.
Xixi Artist Clubhouse
Five lanterns light up the 1,800-year-old Xixi National Wetland Park in western Hangzhou, China. The Xixi Artist Clubhouse, located in the middle of the marshes, turns the quiet fen into an inspirational place for artists and designers.
Five structures designed as clusters of three Y-shapes (one large, central Y and two smaller appendages) open out to surrounding areas through a glazed wall that becomes a giant, frameless window. Zhang Lei, founder of AZL Architects, explains, “The biggest challenge was how to weaken the strong geometric form of the construction. We finally chose to apply materials of high transparency to create and strengthen the misty charm of Jiangnan.”
The two-storey central structures contain double-height studio spaces and a main staircase that leads up to indoor balconies. The single-storey arms are designed with a steel-framed structure clad in translucent polycarbonate panels to light up the kitchens, bedrooms and smaller studios.
A carefully designed mix of translucency and transparency brings the austere geometry of the design to life.
Wuxi Vanke
Immersing architecture in the cultural environment is the key element of Kengo Kuma’s architecture. However, what is truly innovative is the way he reinterprets traditional elements through his pioneering use of materials.
This is the case of Wuxi Vanke, a red-brick cotton mill designed during the 1960s and now converted into a complex dedicated to art and retail. Located close to Taihu Lake (near Shanghai), the space includes a new curved extension clad with perforated metallic panels.
Mr Kuma says, "We got an idea from the shape of Taihu stone that was at the heart of Taihu culture, made porous panels with aluminium casting, combined them to create an amoeba-shaped space, and inserted it to the rigid structure of brick." The many holes in the curved aluminium facade allow sunlight to fill the room and gently illuminate the interior gallery.
Bamboo & Earth
H&P Architects is promoting the project Bamboo & Earth, which involves local builders, as a way to open new community spaces to culture and arts in the congested and overcrowded city centre of Mao Khe, in northern Vietnam. Part of the goal is also to raise social awareness and revitalize the traditional technique of rammed-earth walls.
The structure was built by compressing a mixture of dirt, sand, gravel and clay into an externally supported timber mould that was removed once the wall was strong enough to support itself. The walls are parallel to each other in a zigzag pattern, framing green spaces for the community. Layers of alternated bamboo reeds cover the structure for ventilation and natural light control.
Chichu Art Museum
Within the last thirty years, the island of Naoshima in the Seto Inland Sea of Japan has moved away from its industrial roots to become a Mecca for art. It hosts an outstanding collection of artwork and architectural structures, including the Chichu Art Museum, designed by Tadao Ando Architect & Associates. The aim of the museum is to harmoniously blend art and architecture; it was built to permanently exhibit works by Claude Monet, Walter de Maria and James Turrell.
Mr Ando, a Japanese architect and Pritzker Prize winner explains, “I had been consistent in the policy to bury structures in order not to damage the landscape. As for Chichu Art Museum, I advanced the policy by leaving the salt terrace unaltered and planning the whole structure to be built underground.” The building is invisible, hidden away underground, but perfectly designed to play with light and darkness. The concrete structure and its sharp geometry generate a series of voids that are the only elements visible from the outside and appear to be a playful selection of pure shapes that carve the landscape in the most harmonious way.
Inujima Art House Project
Also in the Seto Inland Sea, though this time on the small island of Inujima, architect Kazuyo Sejima and art director Yuko Hasegawa have designed a series of installations among the traditional houses of the village. The Inujima Art House Project was launched to inspire the local community through the construction of five new art galleries. Scattered around the island, they feature a diverse range of materials, from traditional roofing tiles to transparent acrylic glass and aluminium. Describing the project, Sejima says, “The various previous existing residences, architecture and art become one with the local peaceful scenery. We aimed to create a new type of museum where the whole village is a museum and the environment itself brings new scenery.”
Near the island’s coast, C-Art House occupies a renovated nineteenth-century timber shed. Inside, the building’s structure is clearly visible, with ageing wooden trusses supported by new timber columns. Timber panels line the walls, while a panoramic screen provides a surface for film screenings. A sliding wall brings in more light and frames a distant sea view.
Design Republic Commune
Back in China, the architecture studio Neri & Hu, founded by Lyndon Neri and Rossana Hu, has carefully redesigned the former British police headquarters built in the 1910s in Shanghai, which now accommodates a new design gallery, shop and event space for their furniture brand Design Republic. The renovation involved “gently removing the decaying wood and plaster, then carefully restoring the still vibrant red brickwork, while grafting on skin, joints, and organs onto parts that needed reconstruction”, a meticulous process.
The result is a space that seamlessly combines past and present. Modern glass installations unexpectedly frame views through different parts of the building, revealing brick walls and exposed wood laths. The imposing structure embodies the spirit of the brand, which creates a new way of experiencing furniture design by rethinking traditional Chinese culture—breaking the rules without destroying the cultural legacy.
Garage Centre for Contemporary Culture
Shigeru Ban is considered the master of paper craftsmanship, and his ability to combine architecture and origami is one of the signatures of his internationally recognised buildings. Ban has used paper to design unexpected and innovative buildings, from emergency housing to temporary schools. One of the structures that best demonstrates the potential of playing with paper is the temporary pavilion he made for the Garage Centre for Contemporary Culture built a few years ago in Moscow. Though not his most recent project, the pavilion still stands out for its thick cardboard columns along the entire perimeter. “[T]he temporary pavilion is both efficient to construct and affordable by using local materials produced in St. Petersburg”, explains Mr Ban. Designed to temporarily house the Garage Centre collection, the provisional building became a site for prolific experimentation. A six-metre tall wall was made of locally produced paper tubes, enclosing an oval interior that covers 2,400 square metres.
Bauzium Museum
The Bauzium Museum, designed by Archium, was inspired by the severe weather conditions and changing landscape of its site, located in South Korea beyond the Taebaek Mountains, which stretch the length of the Korean Peninsula. Rocks rolling down the slope and the strong wind blowing through the cracks distinguish the locale and generate its poetry. Kim In-cheurl, the founder of Archium, explains that “the coincidence of physical properties rather than plans and intentions [turn out to be inevitable after all]. If formative arts or sculpture [are] a result of intended necessity, architecture [is an attempt at] the exact opposite”.
The area covers 4,500 square metres and includes three buildings: the Modern Sculpture Pavilion that houses the permanent exhibition; the Kim Myoung-Sook Sculpture Gallery used for the artist’s personal exhibitions and as an atelier; and the Special Pavilion for temporary exhibitions. The pond in front of the main glazed facade reflects both the architecture and certain elements of the surrounding landscape, tying them together.
Kanagawa Institute of Technology Workshop
In the studio and workshop at the Kanagawa Institute of Technology in Atsugi, Japan, creativity, innovation and design know no limits. Junya Ishigami and Associates translated this concept of freedom into the architectural language of the building, in which users experience both a sense of inner freedom and the impression of being outside. The ceiling seems to float over an intricate layout of 350 load-bearing columns placed seemingly at random but designed based on a kind of reasoning that transcends the traditional conception of structure. It is this fascinating interpretation of the open plan concept that underpins the overwhelming sense of transparency and uninterrupted space.
“To ensure that users would have the freedom to alter the spaces to meet different needs within a reasonably short time period, it began to make more sense to me to pursue flexibility in the relations between adjoining places, and in the way various spaces are connected with each other”, says Junya Ishigami, the firm’s founder. His years at SANAA shaped the coherency of Mr Ishigami’s design, developing his ability to generate a kind of architecture that fades into the background, leaving people to experience the space freely, gently guiding but never forcing them to interact with it in a specific way.
China Academy of Art
Over two million pieces of tiles of different sizes and from different time periods were recovered from all over Zhejiang province from the demolition of traditional houses to build the roof of the new China Academy of Art. This element is just one of its kind that reveals the spirit behind the project by Amateur Architecture Studio, co-founded by Pritzker prize winner Wang Shu and Lu Wenyu. Traditional construction techniques were also used in an effort to preserve and rediscover the region’s heritage.
Founded in the 1928, the China Academy of Art in Hangzhou is the oldest art school in China. Dean of the School of Architecture since 2007, Wang Shu designed the new university campus, which covers 67,000 square metres. Through this project, Wang has had the chance to revisit vernacular Chinese architecture in a contemporary reinterpretation of local heritage. A local method traditionally used in tea field construction was used to make the stone base of the art school—just one in a series of details that root the school in the surroundings.










