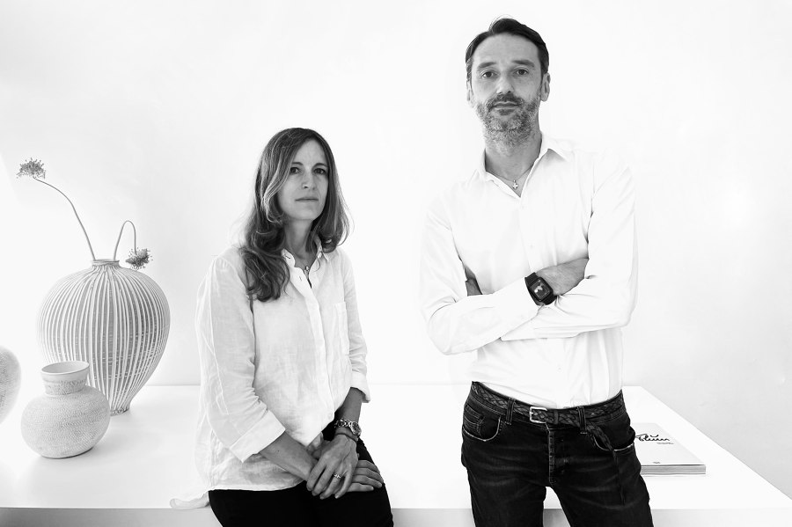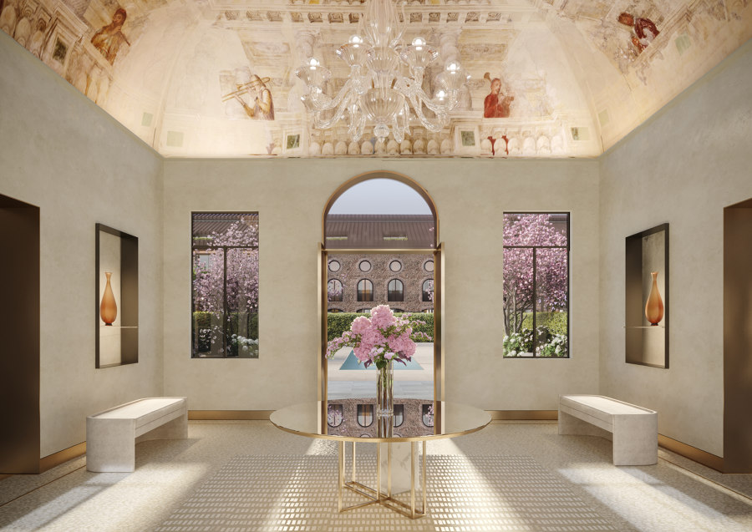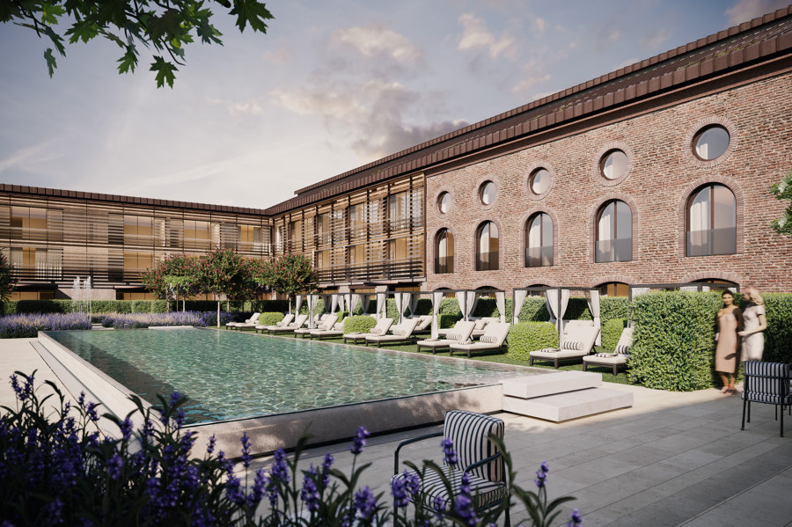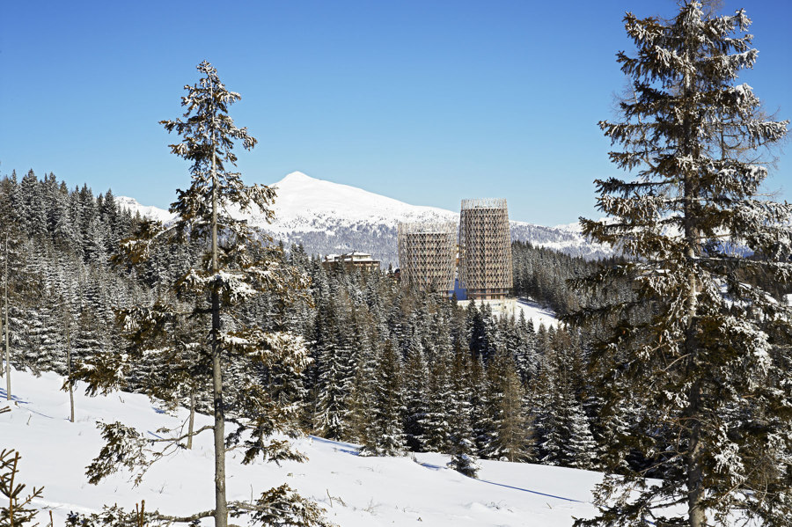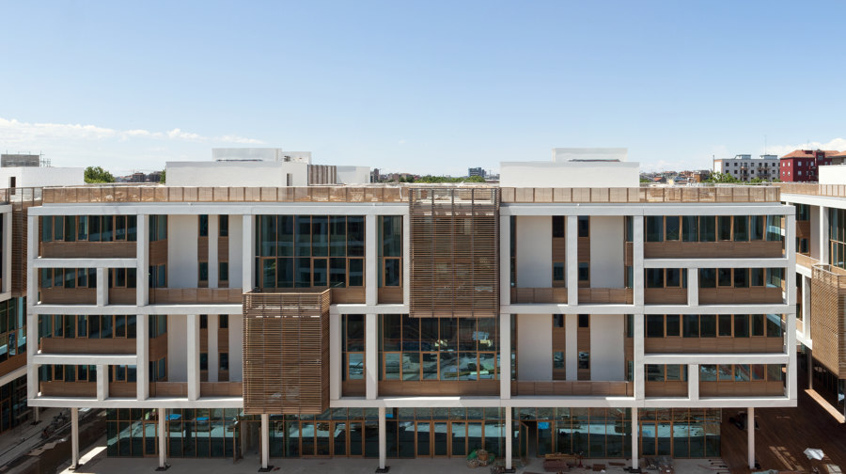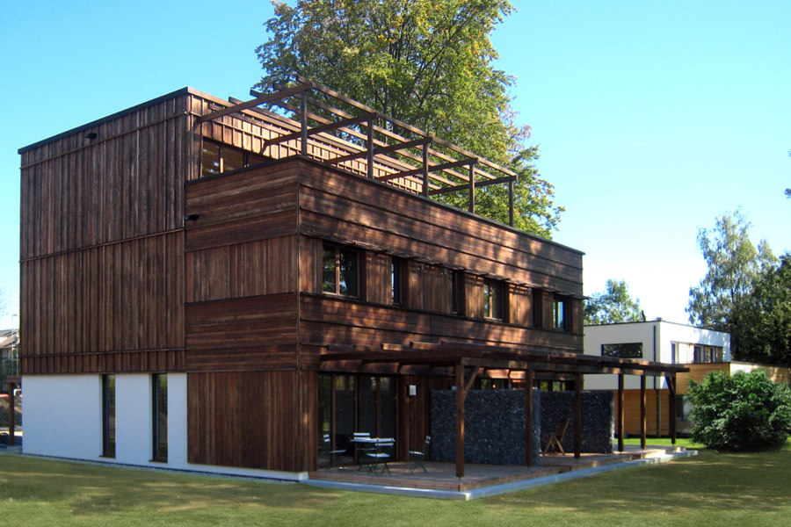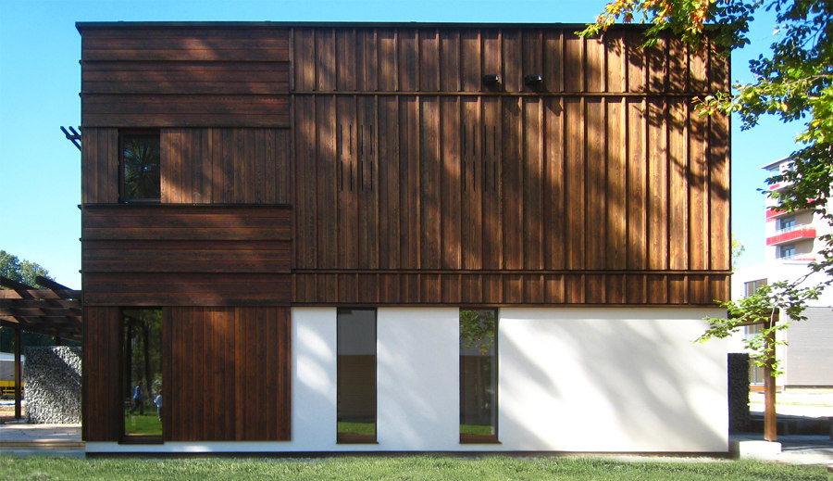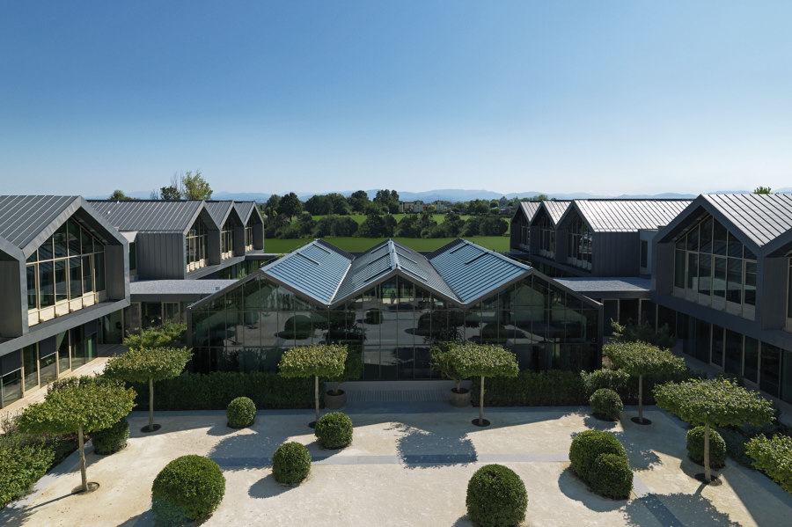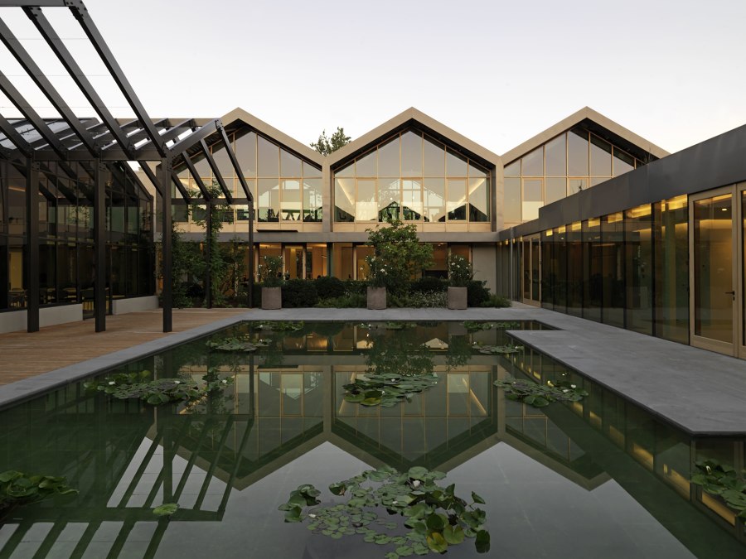Matteo Thun & Partners explain their approach to sustainable architecture
Texto por Simon Keane-Cowell
Zürich, Suiza
25.10.22
'Applying international and globally recognised certifications is not enough if there is no "self-certification",' argues the award-winning office's top team.
Instead of spreading buildings over the landscape, Matteo Thun & Partners preserved the green area of Katschberg with a pair of Mountain Residence Towers. Photo: Jens Weber
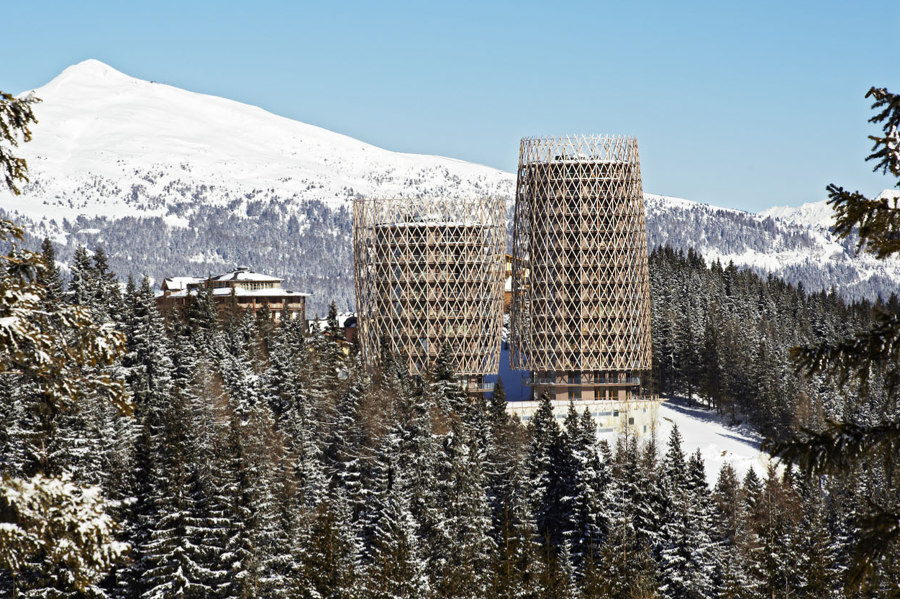
Instead of spreading buildings over the landscape, Matteo Thun & Partners preserved the green area of Katschberg with a pair of Mountain Residence Towers. Photo: Jens Weber
×If you’ll allow me a classic British understatement, we live in ‘interesting’ times.
Now, more than ever, straight talking is needed. Honest and open dialogue. When I approached Milan- and Munich-based office Matteo Thun & Partners – founded by the eponymous and much-feted Italian design grandee – to ask if they’d be up for an interview, they agreed. And by ‘they’ I mean three of their team. When it comes to questions of climate insecurity and sustainability, there’s more power and meaning in collaborative thinking and joint responses.
We have to consider that smart buildings can gradually replace old energy-intensive buildings and create self-sustaining microsystems
So, what follows are some straight-from-the-hip questions from me and some unvarnished answers from partners Elisa Vago and Matteo Beretta, and senior architect Luca Magagni.
Matteo Thun & Partners partners Elisa Vago and Matteo Beretta (top), joined by senior architect Luca Magagni (bottom), discuss the acclaimed firm’s work on sustainable architecture
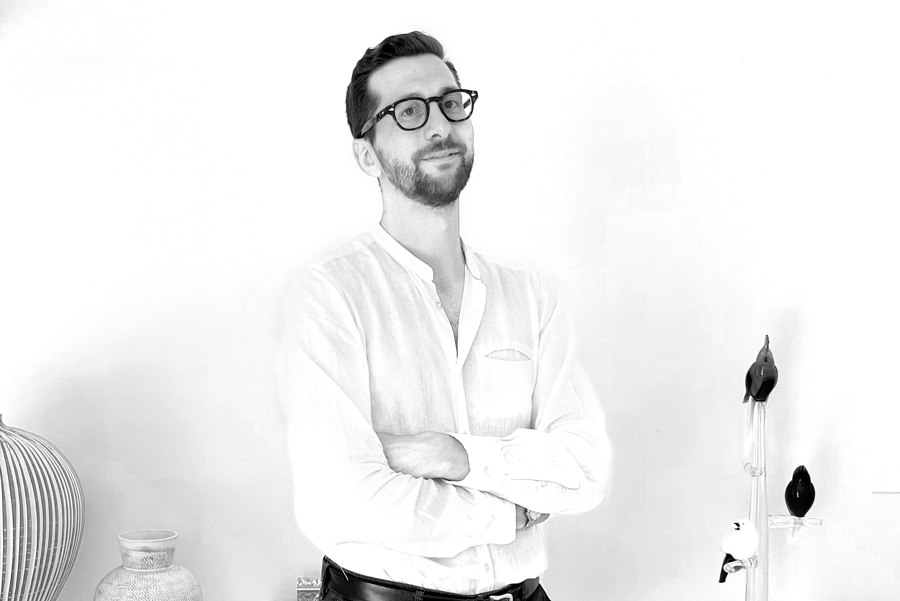
Matteo Thun & Partners partners Elisa Vago and Matteo Beretta (top), joined by senior architect Luca Magagni (bottom), discuss the acclaimed firm’s work on sustainable architecture
×I started by asking if architects are to blame for a large part of the climate-crisis mess we're in…
Everyone has their own responsibility in the current climate crisis, but as architects, we must give utmost attention to environmental impact. We must avoid projects that are built with a lack of knowledge, lack of attention to territory, the origin of materials and waste disposal – and ones that lead to energy-intensive buildings completely uprooted from context.
We have an immense responsibility because what we design lasts over time and irreversibly changes the landscape
We have an immense responsibility because what we design lasts over time and irreversibly changes the landscape. It is more than urgent to exploit an alternative development model, based on energy self-sufficiency and the reduction of carbon emissions.
Allow us to quote Reinventing Cities. ‘A vast majority of the world's greenhouse gas emissions come from cities. As the urban population increases, it is urgent to harness a model of low-carbon urban future where everyone can thrive.’
Langham Venice is a reuse and conversion project by Matteo Thun & Partners in a former glassworks. Photos: MTP
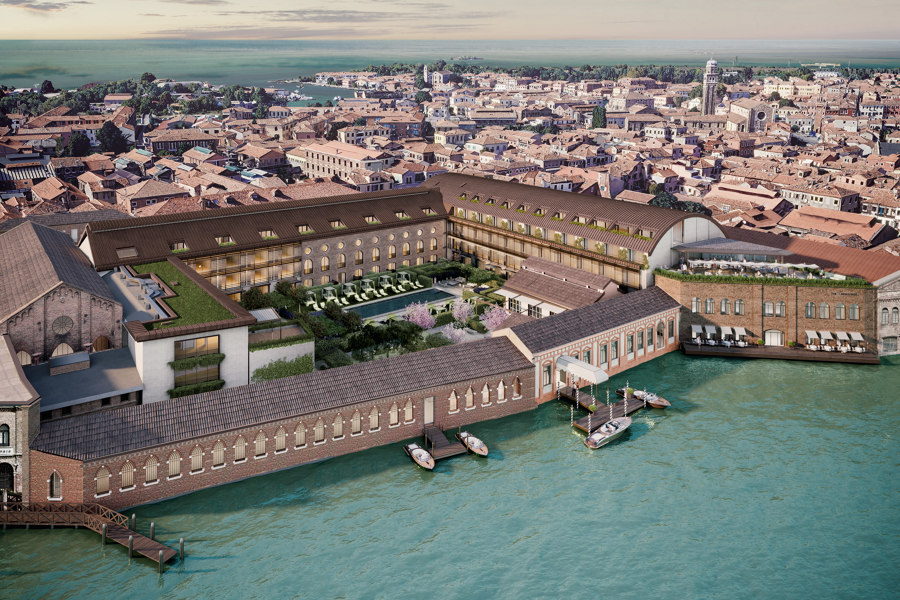
Langham Venice is a reuse and conversion project by Matteo Thun & Partners in a former glassworks. Photos: MTP
×But can we truly justify building new any more?
Yes. Building consciously is an added value for cities and civilisation, which can bring well-being to the local community and economy. Building new buildings is not always a negative attitude, but it is obviously necessary to reuse and improve the existing and disused heritage to contain the waste of green spaces and not yet inhabited areas.
We also have to consider that smart buildings can gradually replace old energy-intensive buildings and create self-sustaining microsystems. New constructions must be designed from the outset according to criteria of self-sufficiency and sustainability.
Matteo Thun & Partners' Mountain Residence Towers are vertical landmarks cladded in larchwood, connected with a biomass generator. Photos: Jens Weber
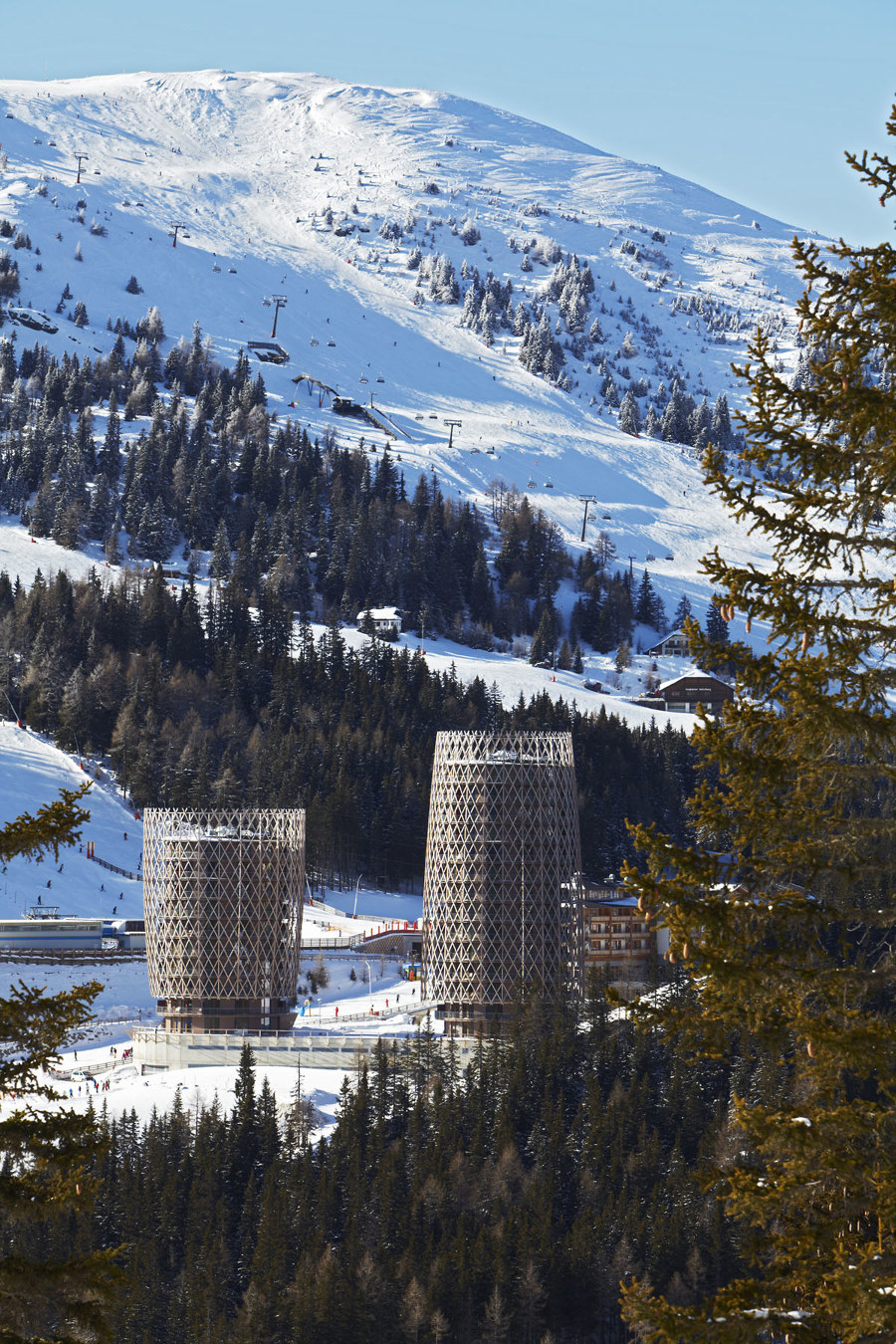
Matteo Thun & Partners' Mountain Residence Towers are vertical landmarks cladded in larchwood, connected with a biomass generator. Photos: Jens Weber
×And how do we do that?
Our concepts must consciously aim to create innovative and self-sufficient buildings, using alternative sources and certified materials, rooted in the territory. We believe that conscious design maximises the benefits of society and minimises environmental impact.
This is why we follow the fundamental principles ‘reduce, reuse and recycle’, and think that buildings must comply with universal construction criteria.
1) Energy efficiency for new, resilient and low-emission buildings.
2) Assessment of the life-cycle of construction materials.
3) Disposal of buildings in the event of disposal.
Tortona 37 is a series of six low-impact architecture buildings set around a garden, targeting maximum energy efficiency. Photos: Paolo Riolzi
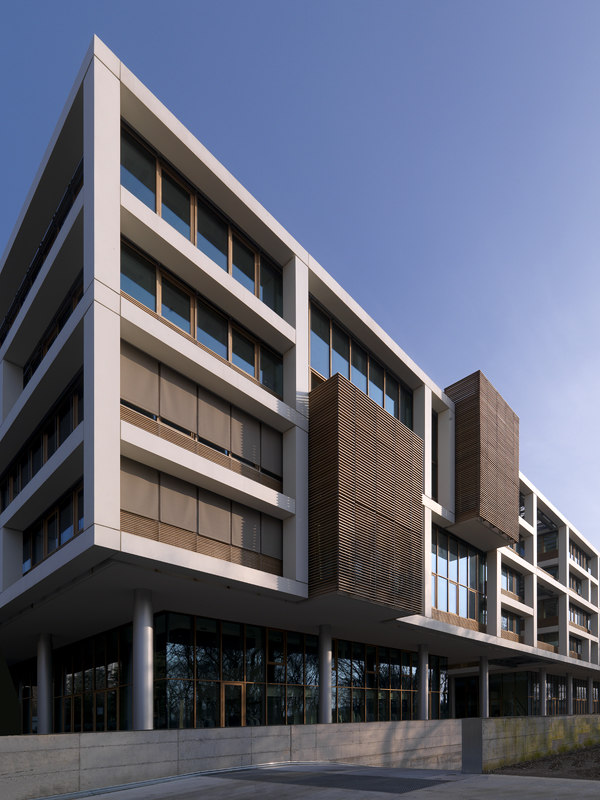
Tortona 37 is a series of six low-impact architecture buildings set around a garden, targeting maximum energy efficiency. Photos: Paolo Riolzi
×What would a fully circular architectural economy look like?
The circular economy is a model of production and consumption, which involves sharing, leasing, reusing, repairing, refurbishing and recycling existing materials and products as long as possible. In this way, the life cycle of products is extended.
It is a vision in perspective, which aims to improve the well-being of those who live in a building and at the same time does not neglect the architectural quality of the build. In a circular economy, the territory is a resource that is valued and not wasted.
Applying international and globally recognised certifications is not enough if there is no ‘self-certification’
This goal can only be achieved with a conscious design, guided by a vision of a more human and natural way of life. Knowledge of the territory, the enhancement of local materials and crafts are part of this design approach.
What would your main three pieces of advice be to your fellow architects?
Research. Training. Sharing knowledge by networking with professionals.
City of Wood was a project for prefabricated social housing in Bad Aibling, Germany, where terraced houses with wooden facades are merged with surrounding nature. Photos: MTP
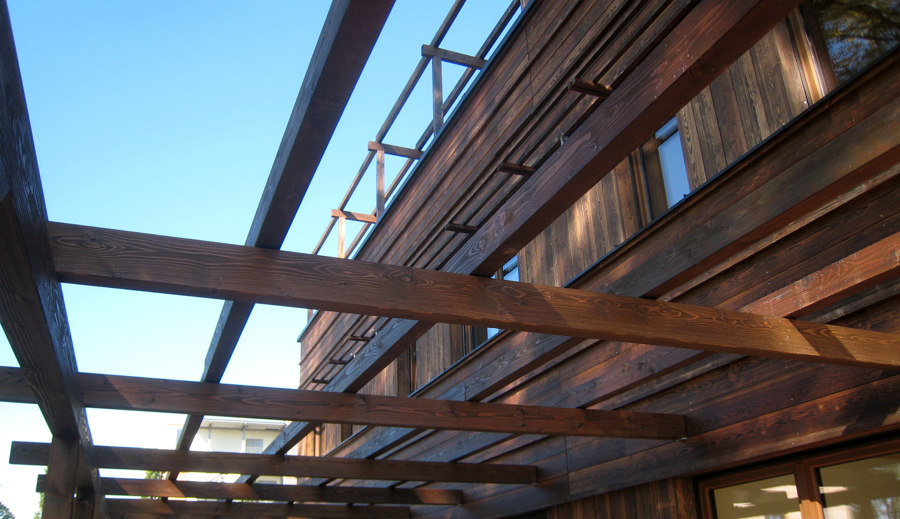
City of Wood was a project for prefabricated social housing in Bad Aibling, Germany, where terraced houses with wooden facades are merged with surrounding nature. Photos: MTP
×And, finally, which are the most credible forms of sustainability certification for you as architects?
Applying international and globally recognised certifications is not enough if there is no ‘self-certification’, a design attitude that from the beginning has as its goal the creation of buildings with zero impact.
Moreover, we decided to involve from the concept phase a consultant for the analysis of energy-saving strategies and to share these issues with the client, who must be sensitised and responsible.
The Davines Village project used certified suppliers and materials such as innovative cement and active anti-pollution components. Photos: Max Zambelli (top, middle), Andrea Garret (bottom)
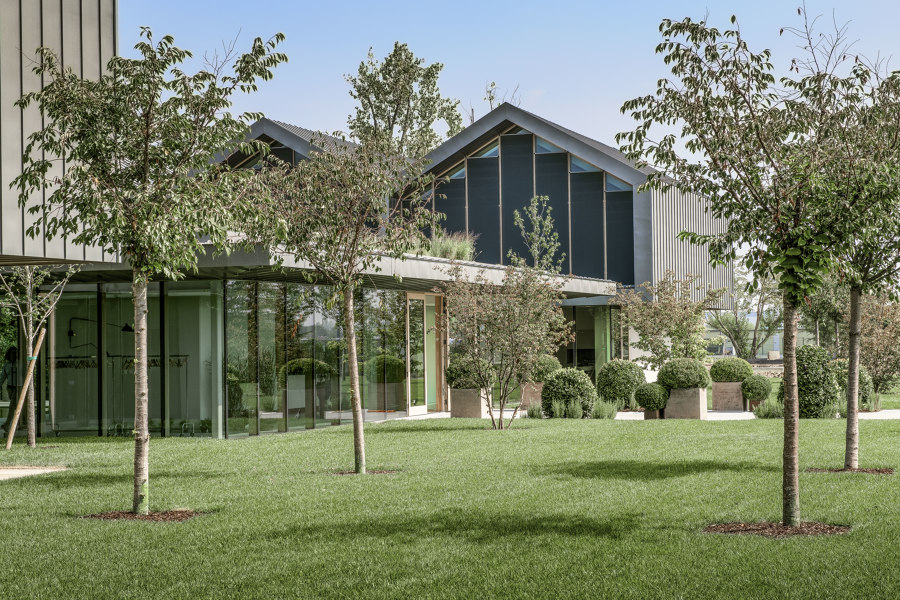
The Davines Village project used certified suppliers and materials such as innovative cement and active anti-pollution components. Photos: Max Zambelli (top, middle), Andrea Garret (bottom)
×Matteo Thun & Partners has developed an ‘energy matrix’ that applies to all new projects and is based on the study of the starting environmental conditions to understand the energy strategy to be followed, with the aim of creating buildings as self-sufficient as possible, reducing carbon emissions and using certified and partially recycled materials. All of this, obviously, without ever giving up on the final quality of the architecture.
Our principles? Three zeros…
Zero kilometres: immediate proximity to building materials and use of local skills.
Zero CO2: energy management and lower emissions.
Zero waste: life-cycle management in the construction process and reuse of construction materials.
© Architonic
Head to the Architonic Magazine for more insights on the latest products, trends and practices in architecture and design.

