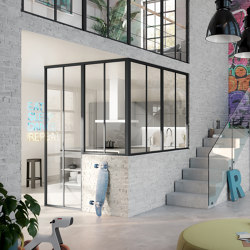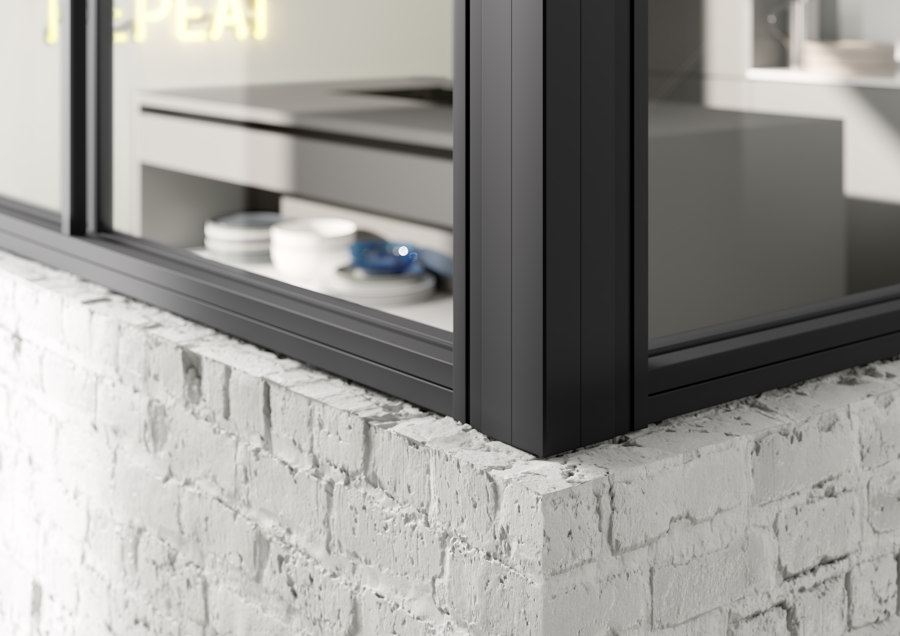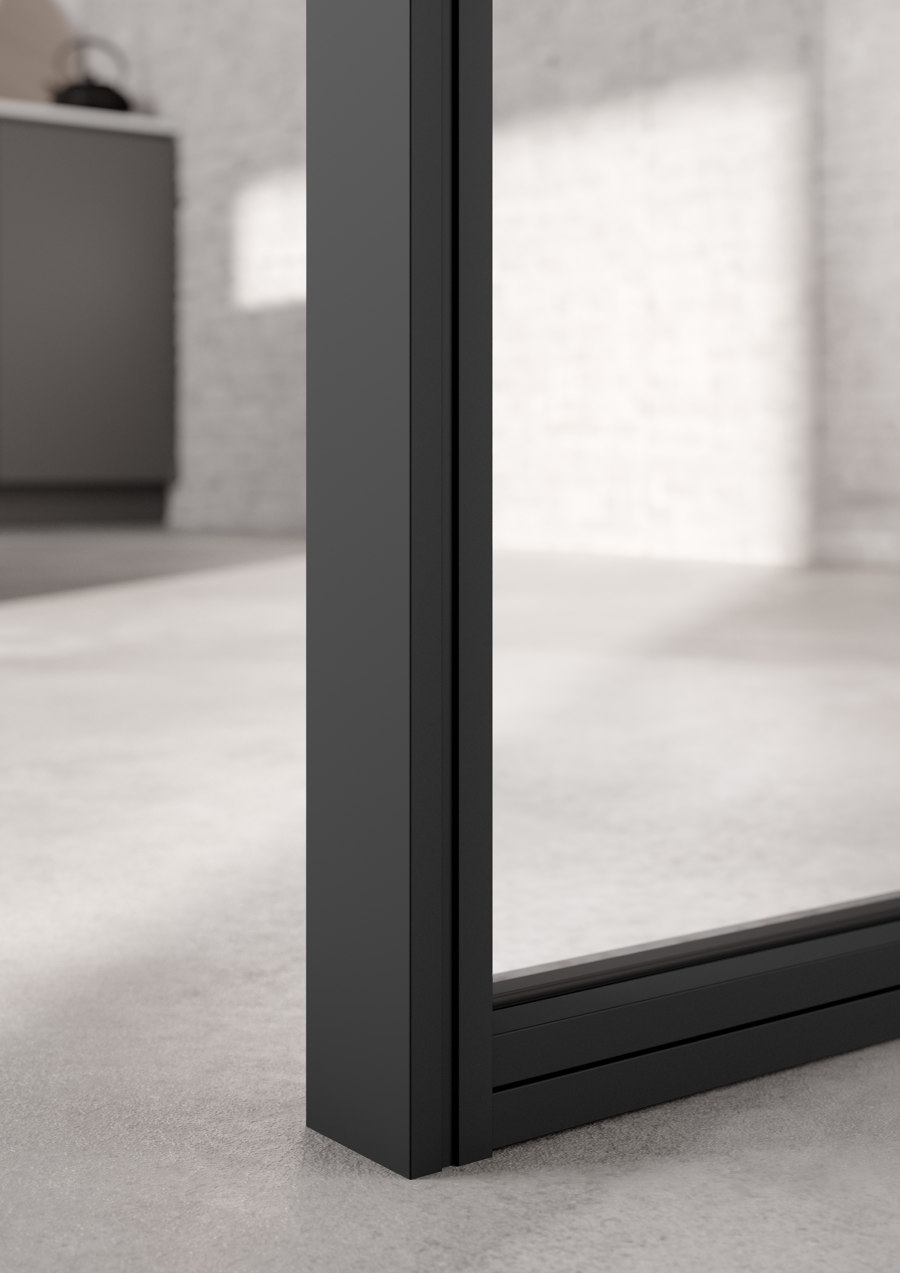Inner space: Verrière from raumplus
Historia de la marca de Markus Hieke
Bremen, Alemania
13.06.23
The Verrière partition wall system from raumplus which recently received an award from the German Design Council allows open-plan areas to be divided up without sacrificing spaciousness.
Raumplus's Verrière partition system is made for celebrating the open floor plan. It can be used to separate room areas while still maintaining lines of sight
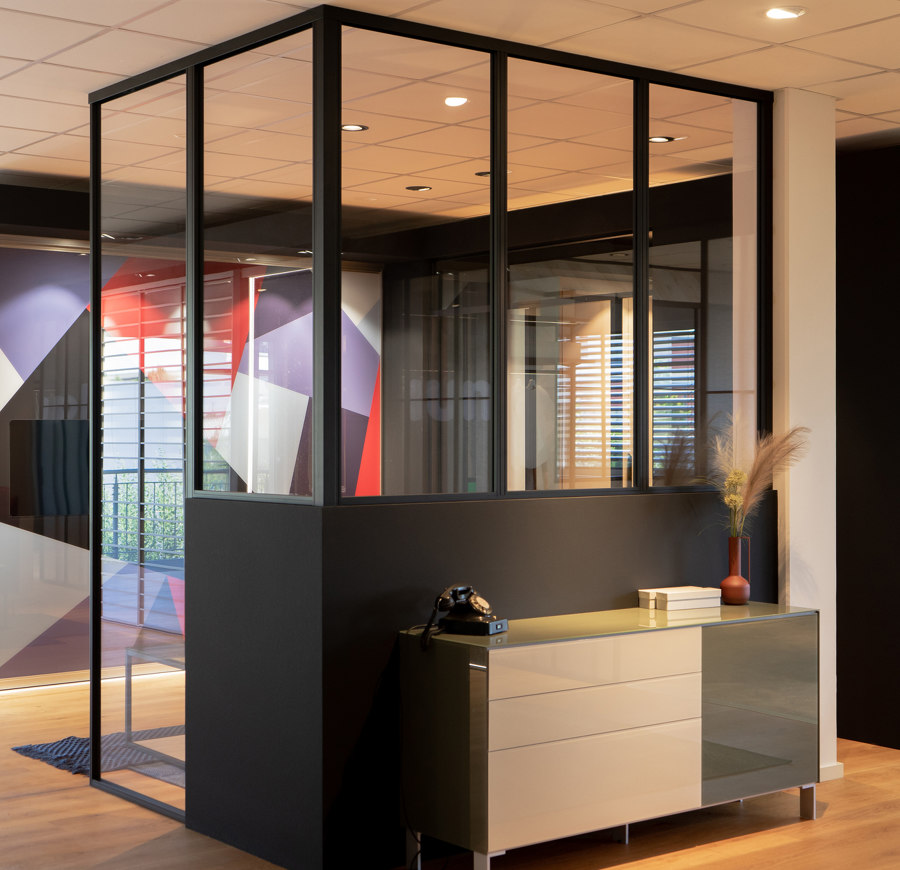
Raumplus's Verrière partition system is made for celebrating the open floor plan. It can be used to separate room areas while still maintaining lines of sight
×The fact that houses can be formed into a continuum between the interior and the surroundings in which they are embedded by means of generous glass surfaces was once demonstrated most radically by the master of modernism, Ludwig Mies van der Rohe. The Villa Tugendhat in Brno in the Czech Republic, the Farnsworth House in Plano in the US state of Illinois or the New National Gallery in Berlin are fine examples. As different as they are, they are united by the absence of load-bearing walls and a construction method that allows this architecture of the open floor plan.
The Verrière partition system has been awarded the German Design Award 2023 by the German Design Council in the category Excellent Product Design – Building and Elements
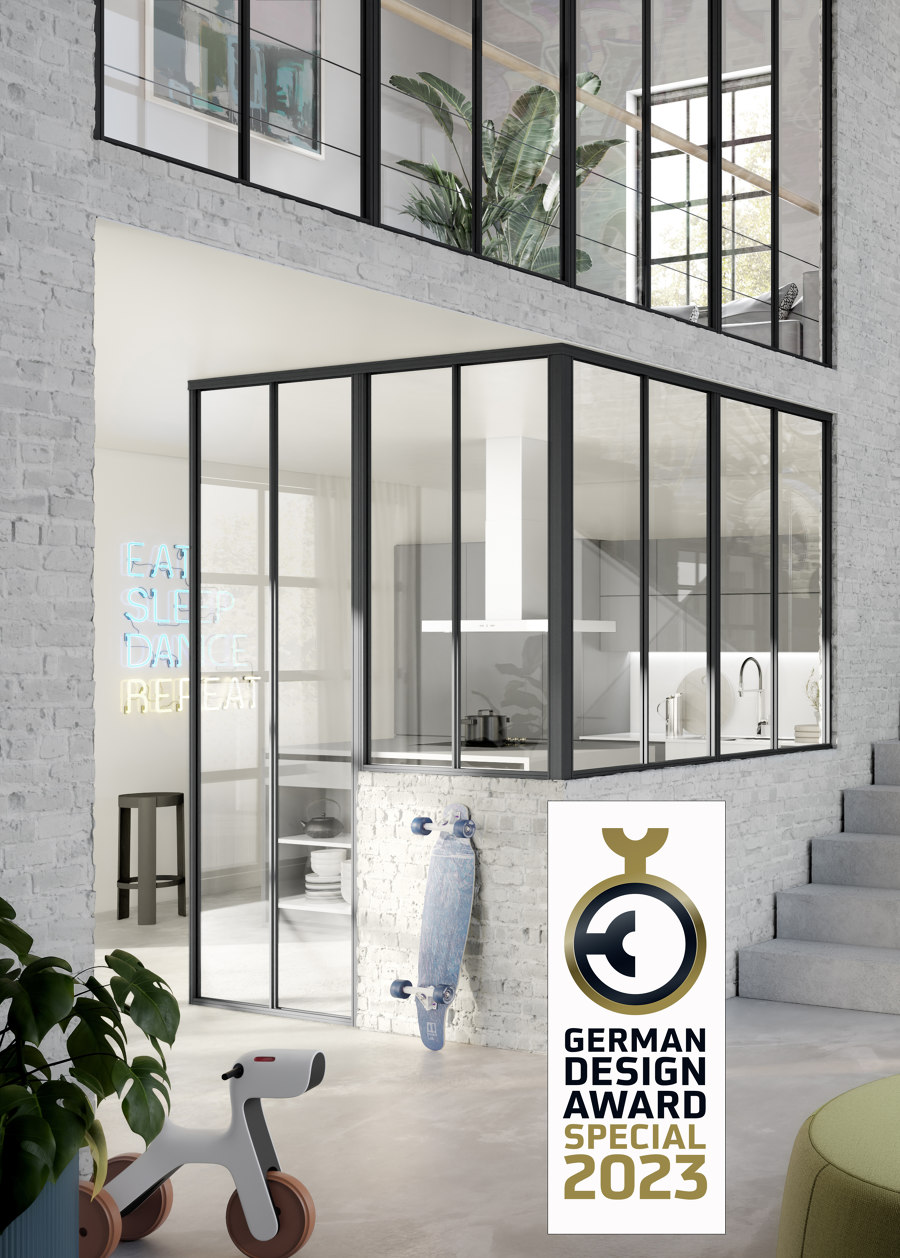
The Verrière partition system has been awarded the German Design Award 2023 by the German Design Council in the category Excellent Product Design – Building and Elements
×Now, one does not always have the pleasure of being surrounded by a natural backdrop or a city panorama. Likewise, the existing structure may simply not permit opening up exterior walls so widely. But there are also opportunities to achieve similar effects in the interior – with windows to the inside, so to speak – with the help of the Verrière partition wall system by raumplus, which was recently awarded the German Design Award 2023 in the category ‘Excellent Product Design – Building and Elements’.
Tailor-made for any interior design situation: with their reduced design in anodised silver or black powder-coated, the profiles are suitable for numerous areas of application
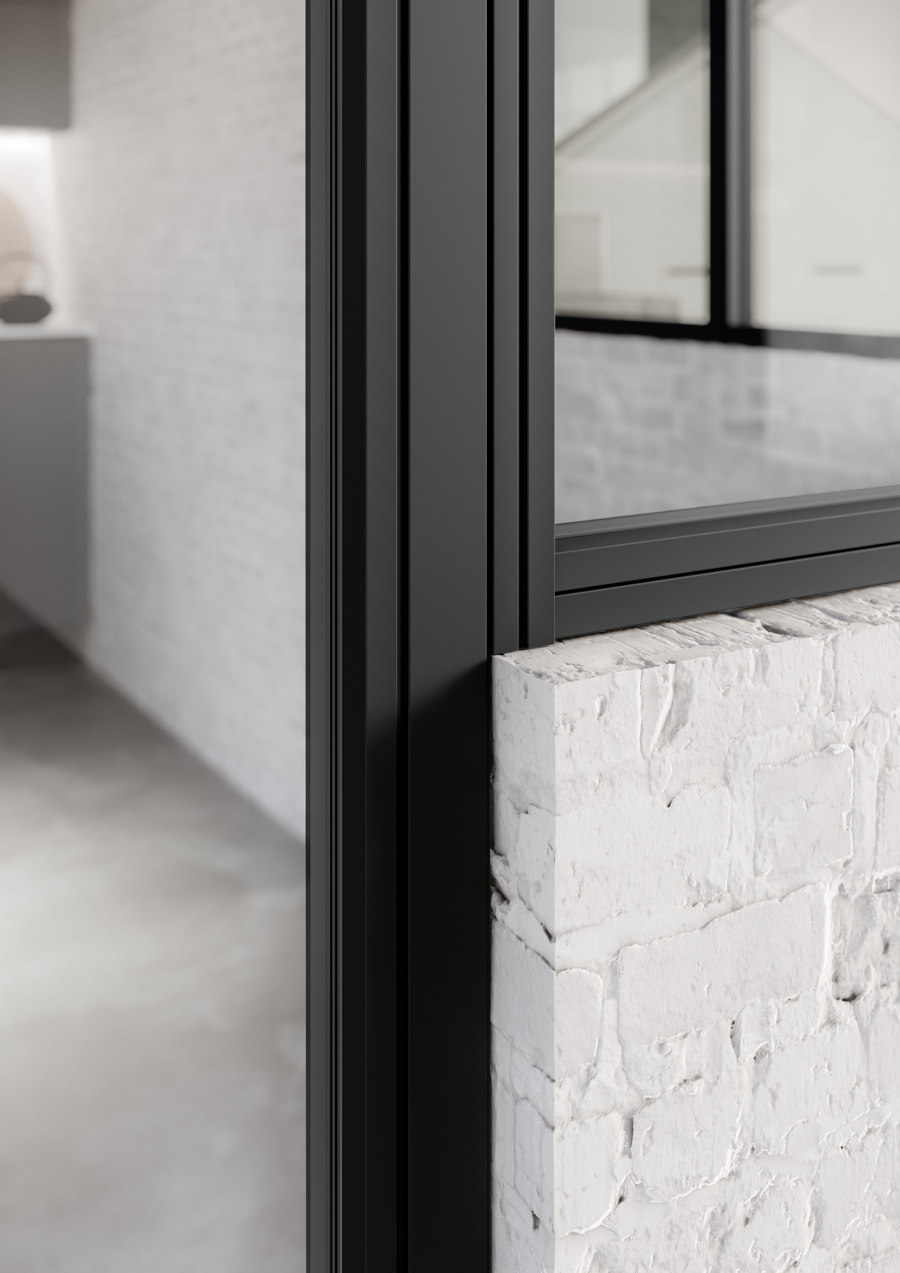
Tailor-made for any interior design situation: with their reduced design in anodised silver or black powder-coated, the profiles are suitable for numerous areas of application
×The room partitioning system is based on variably usable partition wall elements that are constructed from filigree aluminium profiles in combination with glass panels. Rooms can thus be structured without visually separating them from each other. Like all raumplus systems, Verrière is also manufactured with millimetre precision for the respective project. In terms of design, there is a choice between silver anodised or black powder-coated aluminium frames, which can also be structured with various 12mm wide glazing bar versions. In addition to glass, decorative infills can also be used. The areas of application are correspondingly diverse, ranging from high-quality living spaces to hospitality projects and offices.
The filigree aluminium profile speaks a minimalist as well as an industrial design language
Incidentally, the Tugendhats are said to have once said: ‘We like living in our house so much that we find it hard to decide to go on a trip, and feel liberated when we come out of narrow rooms back into our wide, calming spaces.’ Quite a compliment to the architect!
© Architonic
Head to the Architonic Magazine for more insights on the latest products, trends and practices in architecture and design.



