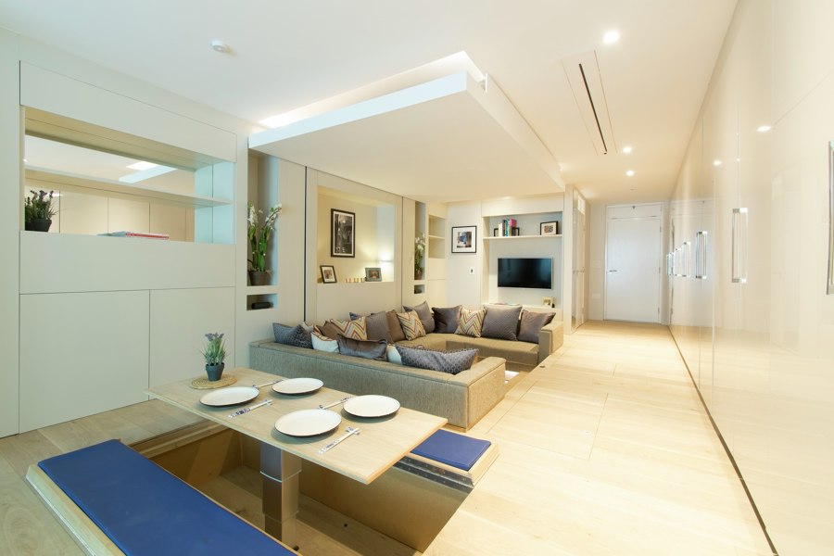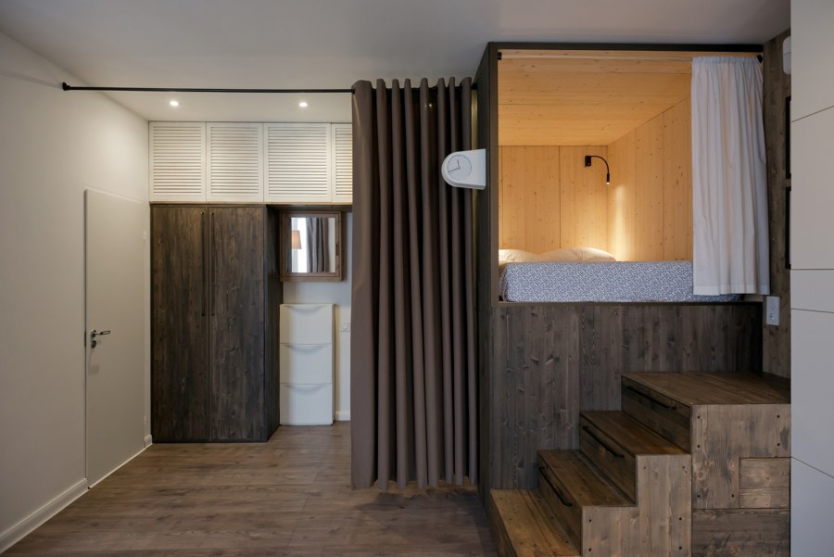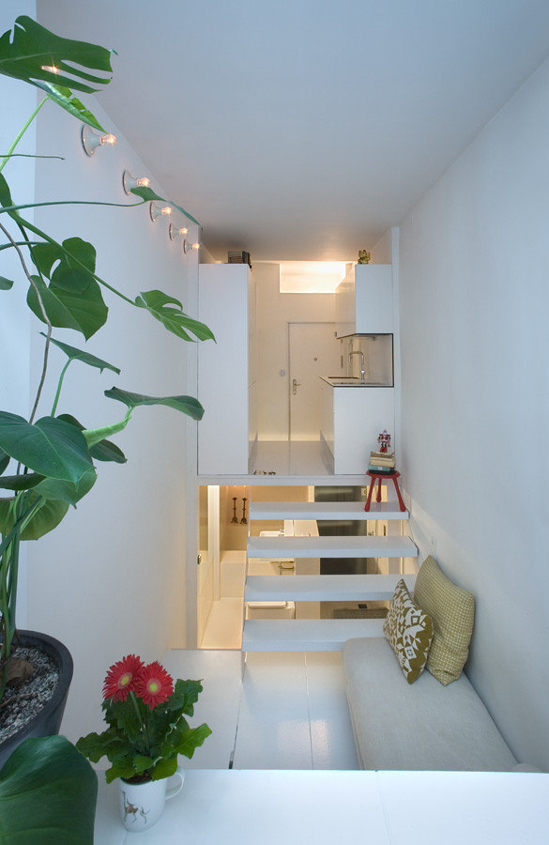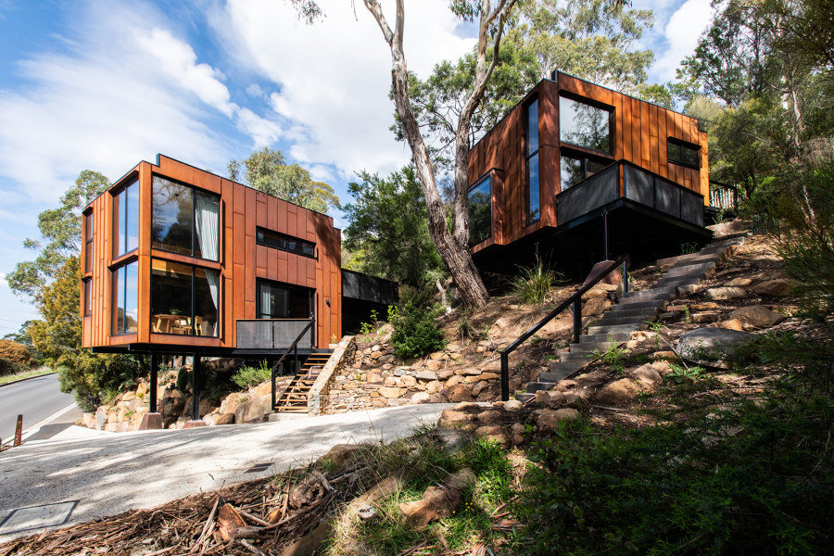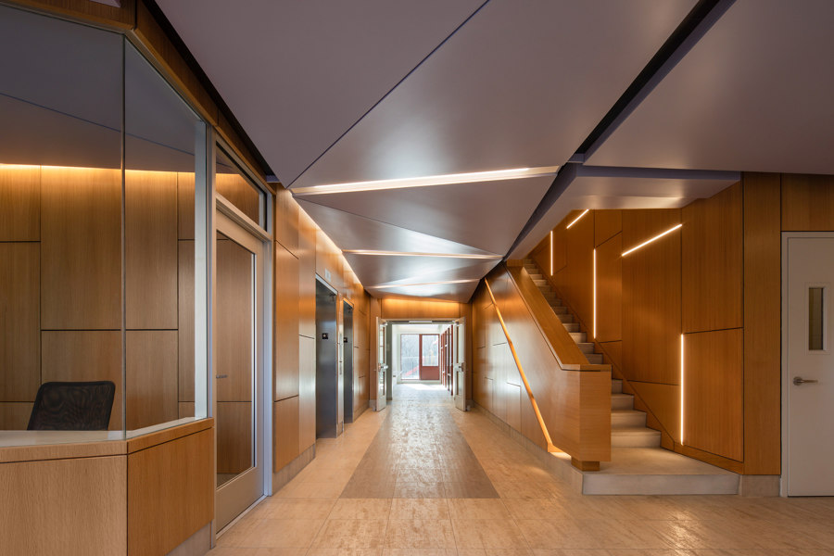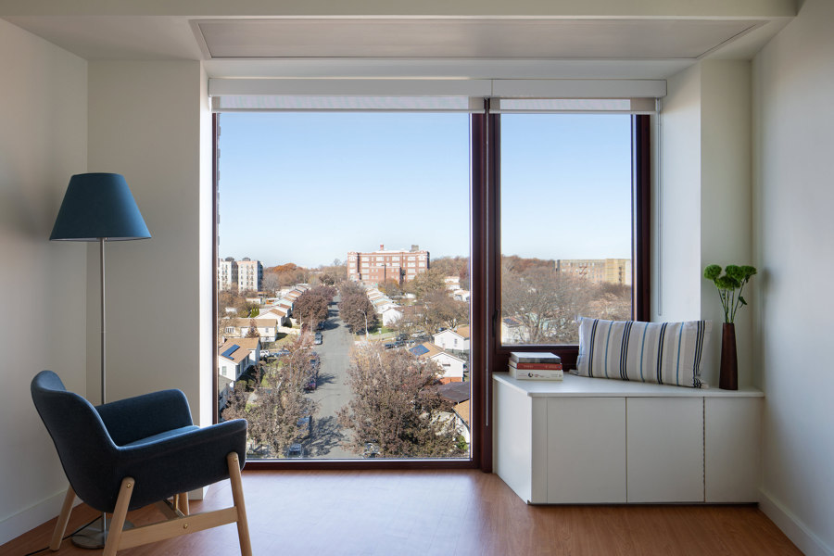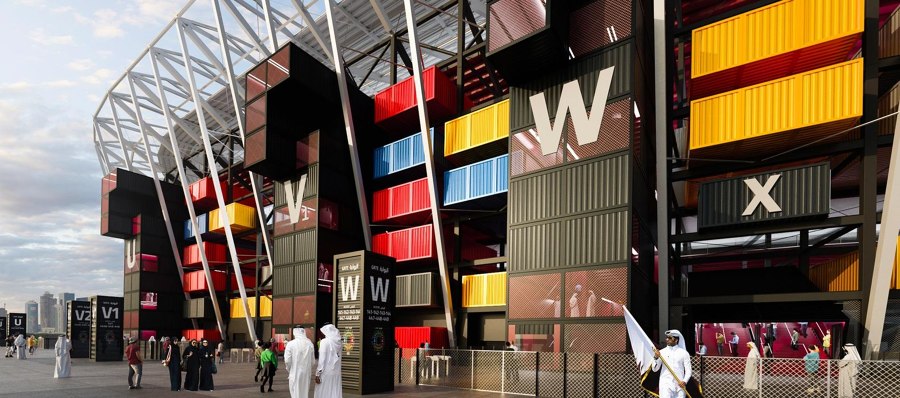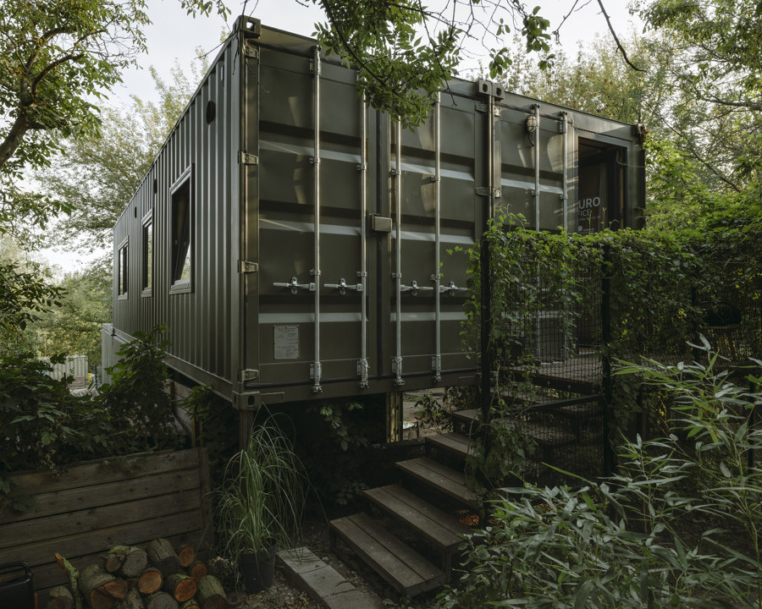Nine micro-living examples of how to live with less space
Texto por James Wormald
01.02.22
If innovative architecture and design can expand our quality of life, even in smaller living spaces, what else can it do for us? Here are nine examples that show what’s possible.
The Urban Shelter apartment's tall and narrow 21-sqm footprint is filled with multiple levels, connected by various steps and ladders in place of a traditional staircase. Photo: ArchDaily
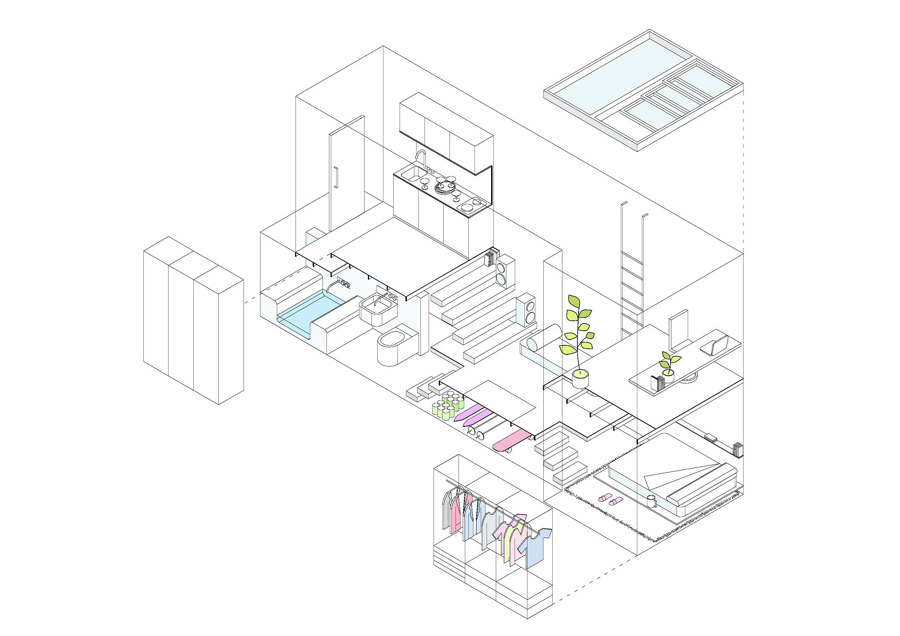
The Urban Shelter apartment's tall and narrow 21-sqm footprint is filled with multiple levels, connected by various steps and ladders in place of a traditional staircase. Photo: ArchDaily
×Is bigger always better?
Rising house prices and rental rates, combined with increased efforts to use and waste fewer resources, mean there’s an uptrend in sustainable micro-living. But less space doesn’t necessarily mean a devolution in quality of life. Modern city infrastructures and our on-demand lifestyles give us near-instant access to food, entertainment and services with the flick of a finger, meaning it’s possible to live a more minimal existence, without denying ourselves products or experiences.
Modern city infrastructures and our on-demand lifestyles give us near-instant access to food, entertainment and services with the flick of a finger, meaning it’s possible to live a more minimal existence, without denying ourselves products or experiences
Meanwhile, outside the cities, environmental escapism is also seeing the benefit. Small cabin-like retreats promise proximity to nature, without scrimping on essential modern-day luxuries. But the benefits of learning not only to live in, but also to build and design smaller spaces, can go even further. Here are nine projects, filled with innovative examples and ideas for how to live with less space, and why.
elii's Susaloon space is just 24 sqm but includes adaptable bed, table and desk, with plenty of storage space accessible at all times. Photo: Miguel de Guzmán
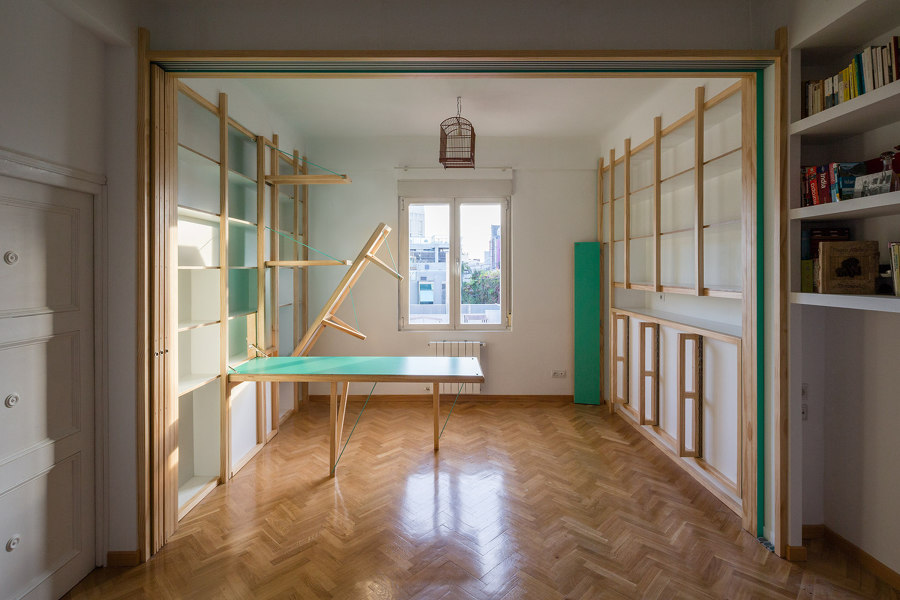
elii's Susaloon space is just 24 sqm but includes adaptable bed, table and desk, with plenty of storage space accessible at all times. Photo: Miguel de Guzmán
×City living
The noise, the air, the close contact. City living doesn’t always shine with the high gloss it once did for rural youngsters looking to break away from their small town. But for many, it represents the only opportunity to get a foot on the ladder of life. With low-paying (if lucky) starter jobs generating the most meagre of pay packets, smaller living space has long represented the more affordable and only option – after first graduating, I rented a four-sqm bedsit in a shared house. But in a space this small, there’s barely room to stand. Time for designers to get creative.
In YO! Home's prototype 40-sqm studio apartment, the table, seating and cushions pack away into underfloor storage while the bed can be lowered to rest over a sunken sofa. Photo: YO! Home
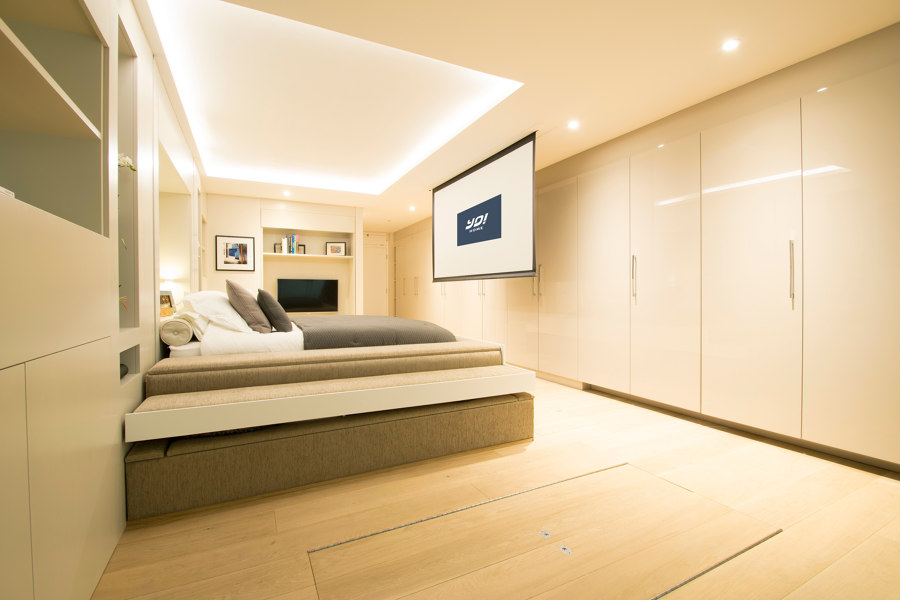
In YO! Home's prototype 40-sqm studio apartment, the table, seating and cushions pack away into underfloor storage while the bed can be lowered to rest over a sunken sofa. Photo: YO! Home
×Adaptable furniture
Architecture office elii has an interesting concept for a studio space entirely created with adaptable furniture for micro-livers to get the most from their humble abodes. Susaloon is a 24-sqm room that squeezes in a bed, desk, table and open and closed storage, with space to move in-between. If more movement is required, however, each element can be neatly folded away into the wall when not in use.
YO! Home is a modular home project by YO! Sushi and YOTEL's entrepreneurial founder, Simon Woodroffe. I visited the concept space where each piece of furniture transforms into another when it was in its first prototype stage, and thought it an ingenious solution for incredibly tidy people – which I’m not. Otherwise, last night’s dinner gets cleared away under the floorboards.
Studio Bazi's floor plan moves the bed above pull-out clothes storage, utilising the entrance space as a dressing area. Photo: Ilya Ivanov
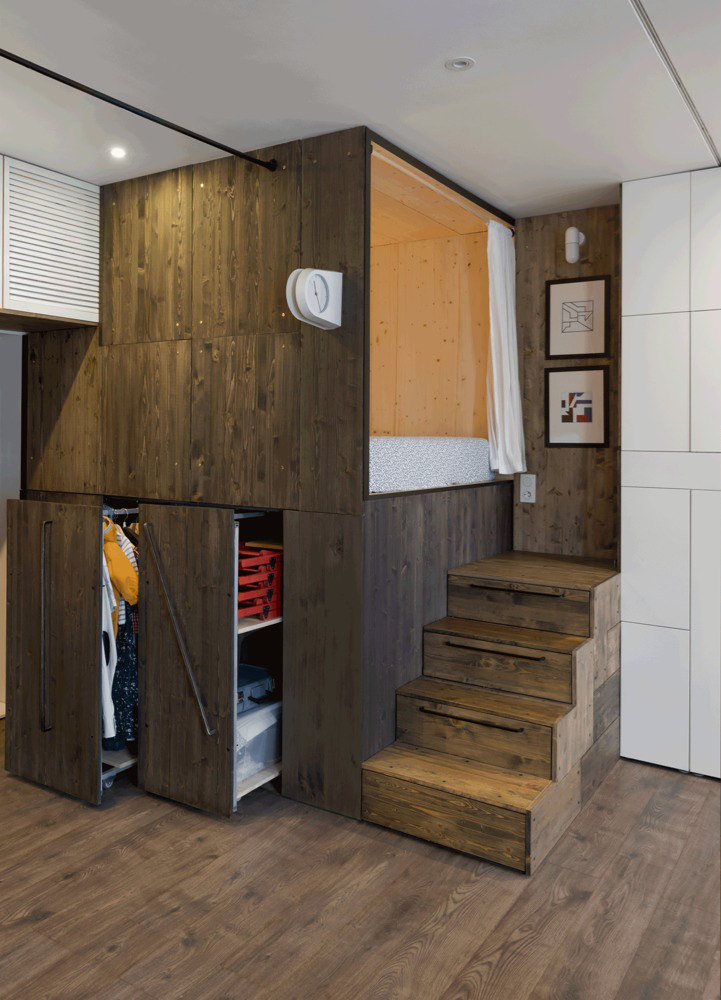
Studio Bazi's floor plan moves the bed above pull-out clothes storage, utilising the entrance space as a dressing area. Photo: Ilya Ivanov
×Raised furniture
Instead of lowering the bed onto unsuspecting visitors as a subtle hint to get them to leave, other micro-floor plans utilise useless above-bed headroom with a more permanent solution. Studio Bazi, for example, sweeps clothes storage under the bed, using space in front of the door as an accompanying curtained-off dressing room.
Both Urban Shelter (top) and the TH House (bottom) connect space between floors by opening them up with light, glass and greenery. Photos: Elena Almagro & Hoang Le
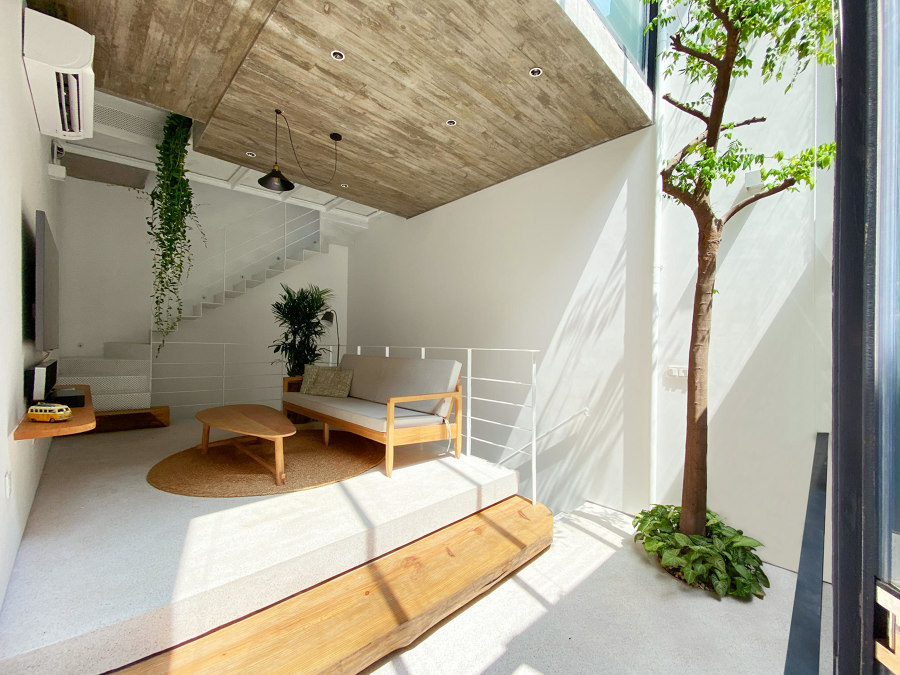
Both Urban Shelter (top) and the TH House (bottom) connect space between floors by opening them up with light, glass and greenery. Photos: Elena Almagro & Hoang Le
×Split-level architecture
The Urban Shelter project by MYCC in Madrid, Spain, takes the split-level idea and completely runs with it. The minuscule 21-sqm footprint home provides bedroom, bathroom with bath, home office, living areas, galley kitchen and under-floor storage, all separated yet visually connected through open staircases. All in a space barely wider than a king-size bed.
The home seems quite idyllic for a single city-dweller. For couples or larger family units, however, the inability to pass comfortably on the stairs may become a trifle frustrating before long. But split-level architecture can provide solutions for larger family homes too, as the TH House by ODDO architects shows, with its 4x6m footprint across five storeys in an overpopulated area of Hanoi, Vietnam. By using stairways, greenery and a glass facade, they created visual, spatial and ventilated connections between floors, for a light, sociable and workable family home.
Gillian van der Schans' Birdhouse Studios are positioned on a hillside taking care to disturb as little of the natural scene as possible. Photo: Anjie Blair
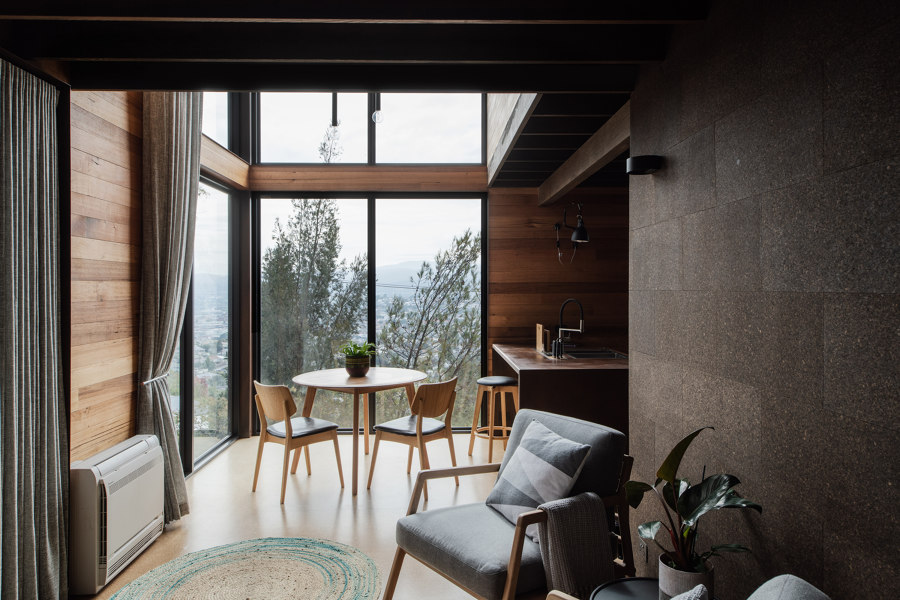
Gillian van der Schans' Birdhouse Studios are positioned on a hillside taking care to disturb as little of the natural scene as possible. Photo: Anjie Blair
×Rural escape
While micro-space city-dwellers may be content in smaller residences, urban life outside the home is coloured by a palette of multiple shades of grey. But with each break we take to experience natural environments, comes the guilt of ruining its original aesthetic by building right on top of it. Small structures, built in relationship with their environments, make a more gentle impact, while providing all the amenities of a home we’re used to, and aren’t prepared to do without.
While micro-space city-dwellers may be content in smaller residences, urban life outside the home is coloured by a palette of multiple shades of grey
The Birdhouse Studios, for example, by Gillian van der Schans, are a series of under-50-sqm homes in Launceston, Tasmania. The spaces use Cor-ten steel cladding – a necessity with the annual threat of bushfires – detailed to reflect the texture of bark on nearby protected vegetation, which itself remained unharmed in the building process, providing visitors with the opportunity to experience nature, without destroying it.
Homeless accommodation projects in New York (top) and Los Angeles (bottom) both ensure they provide safe, secure premises with access to crucial services. Photos: Eric Petschek & Lehrer Architects
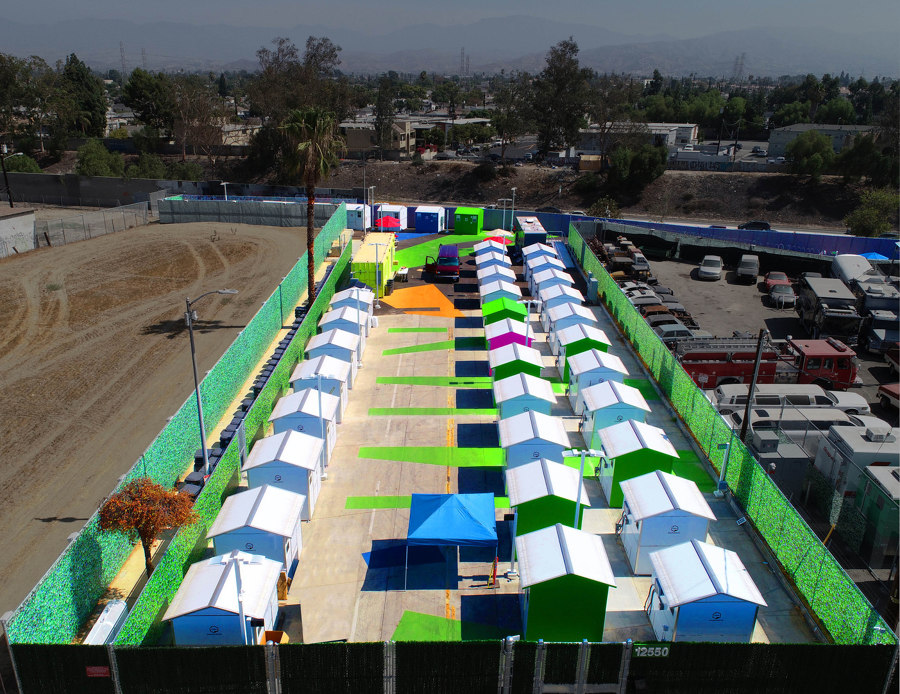
Homeless accommodation projects in New York (top) and Los Angeles (bottom) both ensure they provide safe, secure premises with access to crucial services. Photos: Eric Petschek & Lehrer Architects
×Homeless accommodation
Homelessness is a problem that affects not just city streets, but society and humanity as a whole. Of course, there are many reasons people can find themselves without a suitable place to call home, so simply building more is not the only answer. These two projects in New York and Los Angeles, USA, use their space wisely not only to create as many clean, safe and secure properties as quickly as possible, but also to provide imperative access to the help and services required.
Stadium 974 (top) and wiercinski-studio's Portable Cabin (bottom) both keep the containers' exterior portable shells intact. Photo: Qatar's Supreme Committee for Delivery & Legacy & ONI Studio
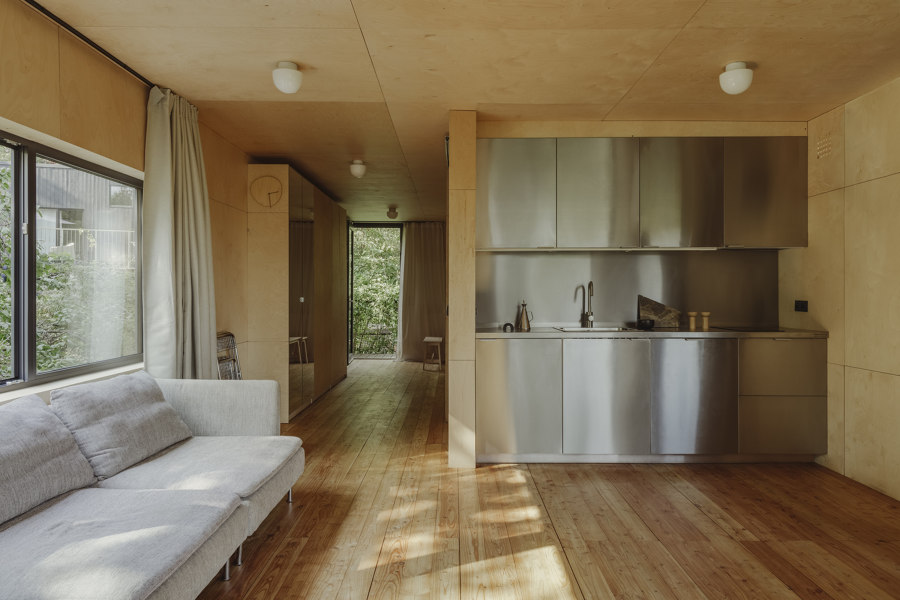
Stadium 974 (top) and wiercinski-studio's Portable Cabin (bottom) both keep the containers' exterior portable shells intact. Photo: Qatar's Supreme Committee for Delivery & Legacy & ONI Studio
×Shipping containers
Images of fields of shipping containers are inextricably linked to breaking news of human rights violations at refugee centres throughout the world. But the structure itself makes a common appearance in micro-space conversations, clicked often and used for inspiration. The inherent advantage of the units, however – their transportability – is their most important.
Fenwick Iribarren’s Stadium 974, created for World Cup 2022 in Doha, Qatar, shows how structures much bigger than one container can simply be packed into the modules and moved from place to place. While warm, secure and comfortable micro-homes created from shipping containers, such as this portable cabin by wiercinski-studio, prove how innovative construction and design techniques can be used to prepare modern, liveable temporary homes, alongside the required infrastructure, and send them wherever they’re needed most. From homeless shelters to refugee camps to disaster zones.
© Architonic


