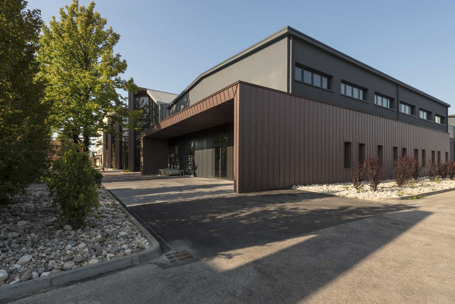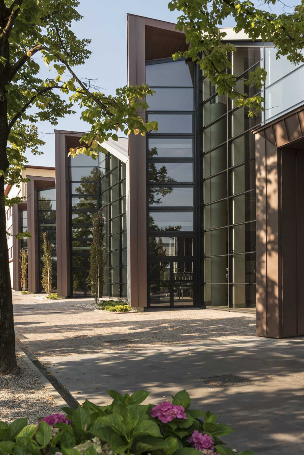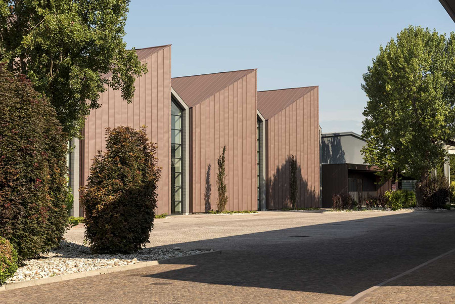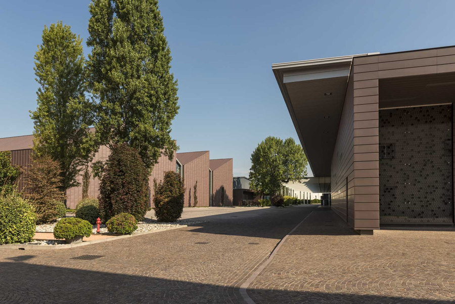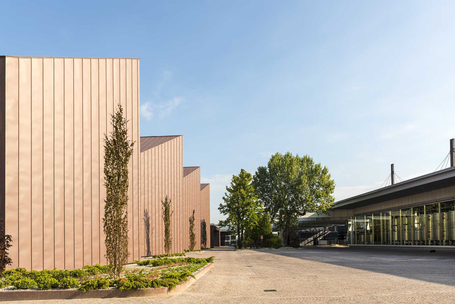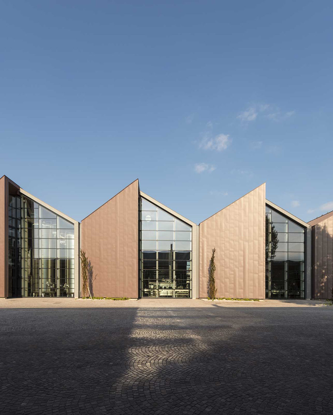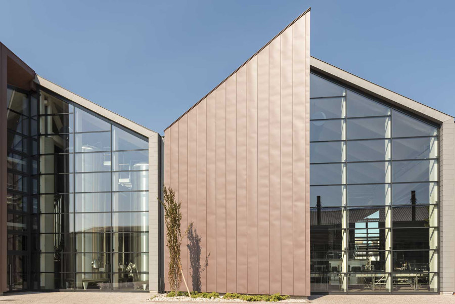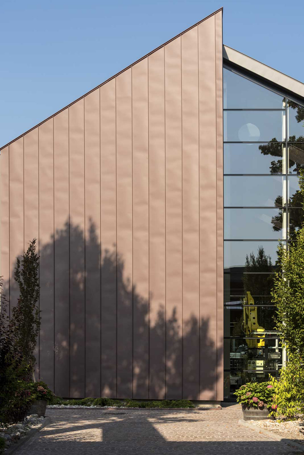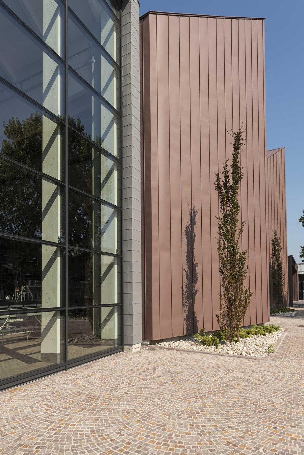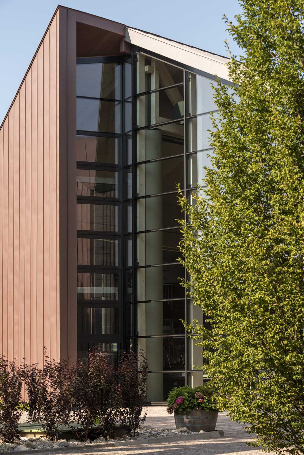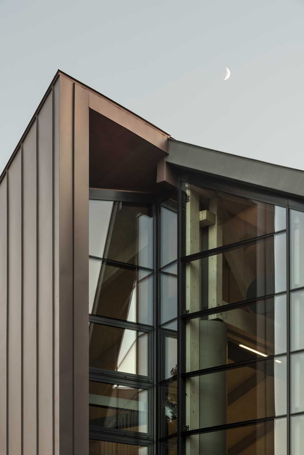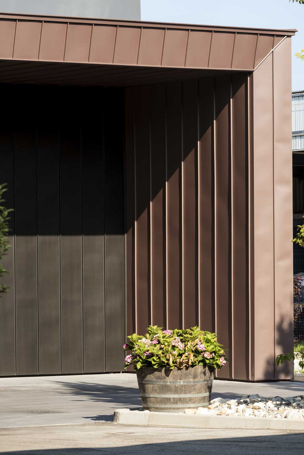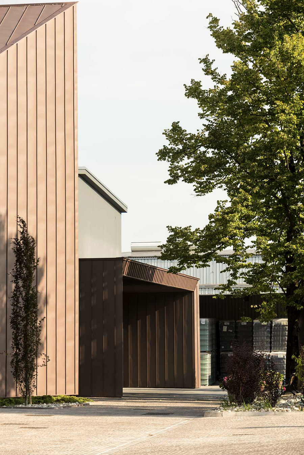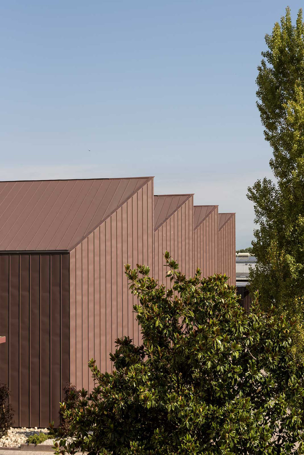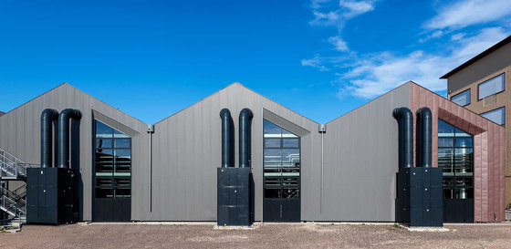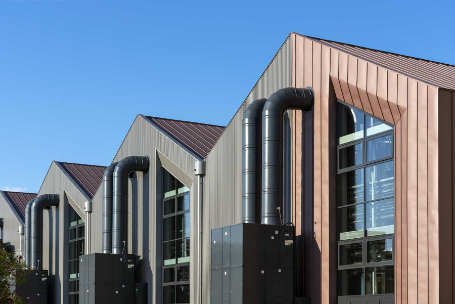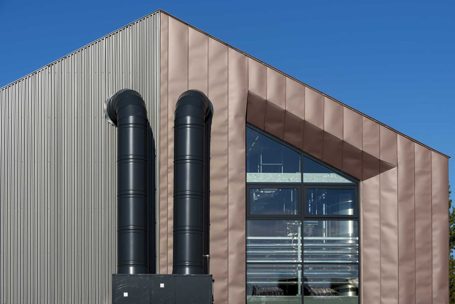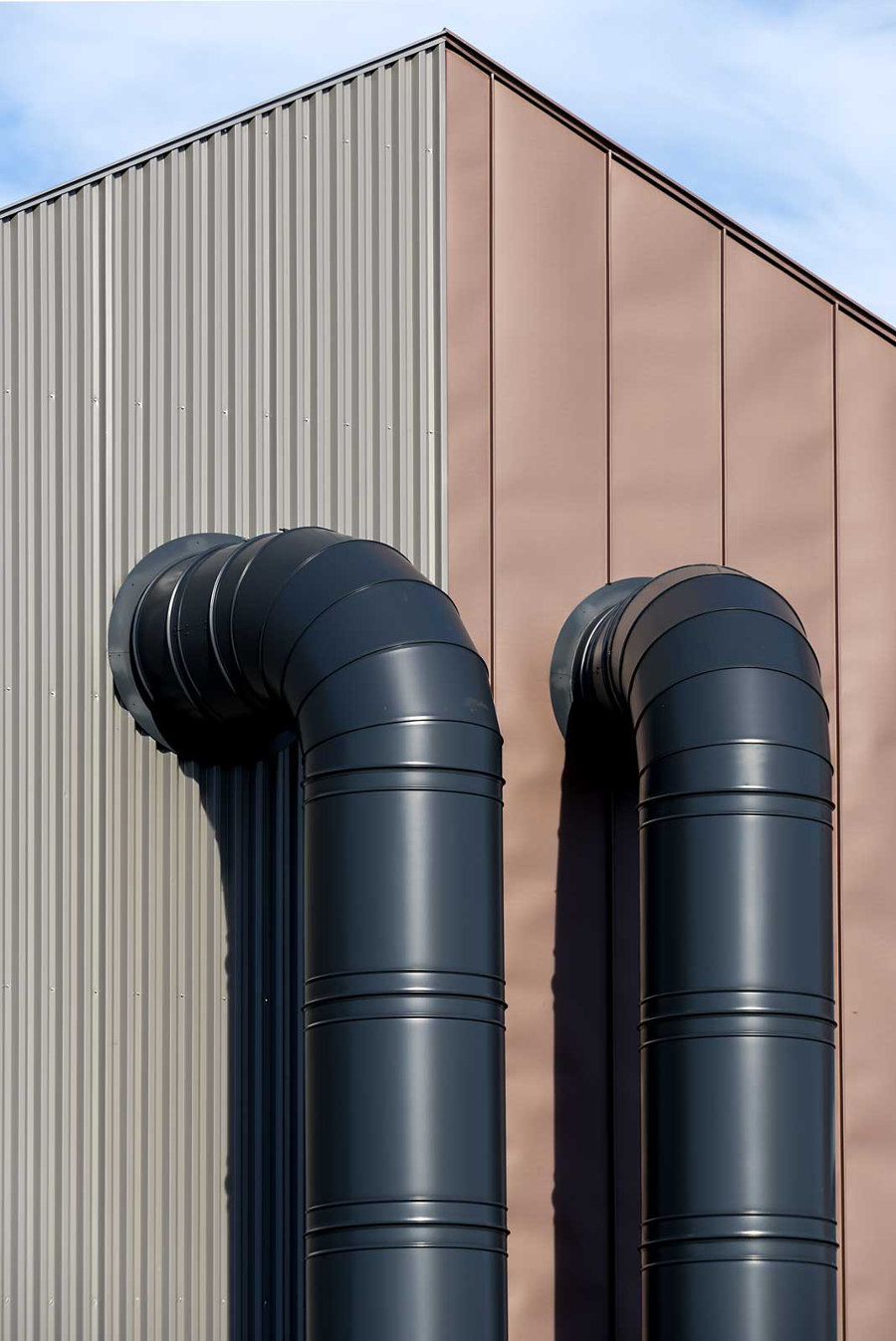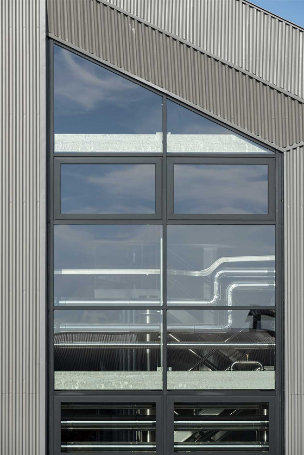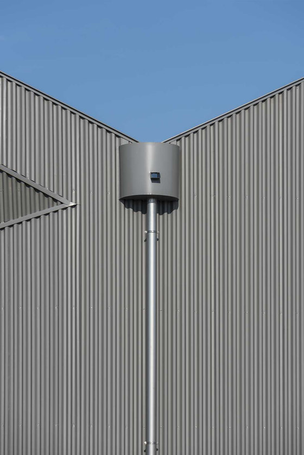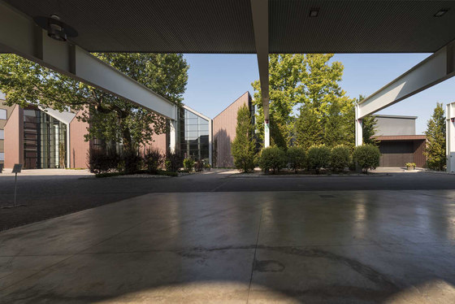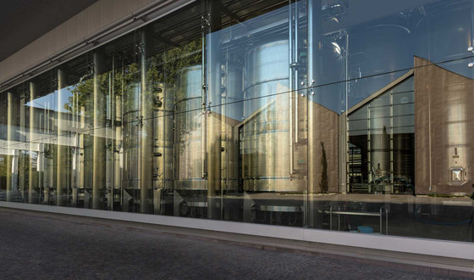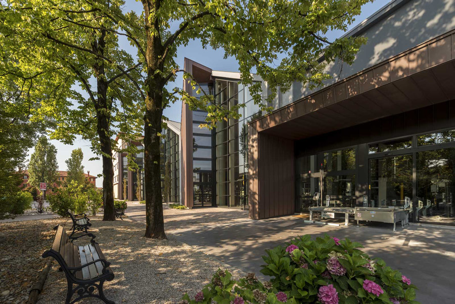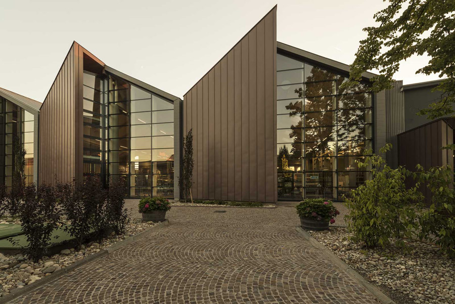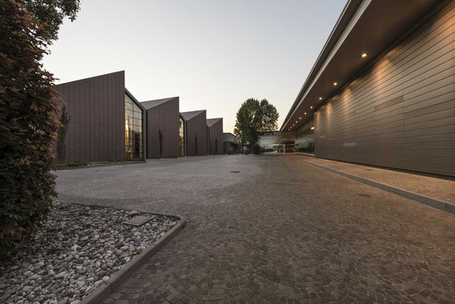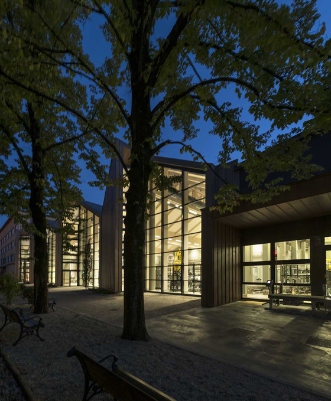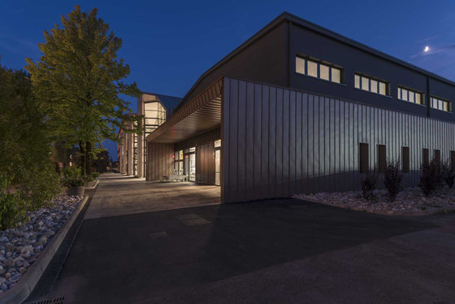Westway Architects, architecture firm based in Rome, has designed the restyling project for the Santa Margherita vineyards. The project, developed in phases since 2008, has now been completed with the construction of the bottling facilities. The new architecture is the symbol of the company's renewal.
Cantina Santa Margherita, founded in 1935 by Count Gaetano Marzotto in Fossalta di Portogruaro, represents a piece of Italian entrepreneurial history. It is part of a wider project that included the creation of a social urban model. The current owners champion the values of modernity and innovation which have distinguished the company since its very foundation.
In this perspective, the Roman architectural firm Westway Architects, was commissioned to restyle the existing buildings, in order to give aesthetic coherence to the entire complex, and to improve the quality and performance of the working environment. The architectural design became an emblem of the company's transformation. The project was developed in phases: starting with the renovation of the storage and winemaking areas, the cellars and offices, it ended with the recent construction of the bottling facilities, which completes the vineyard complex transforming it into the Citadel of Wine.
New Bottling
The renovated building responds to the vineyard's needs to build a new bottling plant with the required storage space. The 2.600 square meters building is the result of the conversion of old 1930s industrial buildings and creates a modern and efficient working environment. The design creates a strong visual relationship with the existing buildings and preserves the original shape, appearing as a series of façades designed at the top by the lines of the roof pitches.
The building is divided into four units defined by the trusses that constitute a sequence of elements embedded onto the existing building on the North side, to which it adds new volumes and finishes. On the façade facing south-east, part of each bay has been left opaque and pivoted at an angle to avoid excessive direct sunlight.
The façades have been clad with metal sheeting of the same typology used in the earlier project, to bring uniformity to the complex and thereby ensure characteristics of urban continuity. The roof of the building is built with large single-span laminated wood trusses. The entire complex was developed to meet the criteria for energy-savings and sustainability.
Cantina Santa Margherita - A renewed architecture
The Cantina complex, realized previously, is distinguished by the roof system that echoes the erratic sequence of the existing buildings. The heart of the complex is the covered walkway running for a length of 110 meters along the main front, tying together the existing production blocks and serving as a unifying element.
The solid architecture of the covered walkway, dictated by the seismic risk in the area, was built with beams and columns joined at a right angle; the vertical elements, 6 metres tall, are positioned on one side up against the buildings, to avoid interfering with vehicle circulation, and on the other side on axis with the existing trees, thereby creating a functional corridor in which architecture alternates with nature.
The span between the beams, 30 metres, frees a 3.000 square meter open space that creates the ample piazza between the buildings. The wine-making area and the winery become the constituent parts of the main façade, which appears as a sequence of solids and voids, zones of opacity and transparency: the void of the storage area is followed by the transparency of the glass façade in the winemaking area, which features steel columns framing the vats inside, and the opaque material texture of the storage area, clad in horizontal slats made of red zinc titanium, a tribute to the colour of the wine.
The corner wall, at the point where the façade turns ninety degrees to meet the office building, is set back to create a void, a sort of portico under the covered walkway. Made out of two thousand backlit bottles, held together by a large glass window flush with the façade and sustained by shelves aligned with the cladding, it becomes the symbol of the dynamic identity of this company.
The façade of the office building is shaped to echo the building behind it, and is slashed by windows with an intrados that conveysthe natural light inside. The cladding, made of vertical zinc-titanium slats in two colours, red in the lower section and grey in the upper, brings a dynamic quality to the composition. The half-height covered walkways complete the roof system.
The entire complex is arranged around the piazza conceived as an urban space, closed off on one side by the winery building and on the other by the new bottling facilities, from which one can watch the entire production process, from the winemaking to the bottling.
Westway Architects
