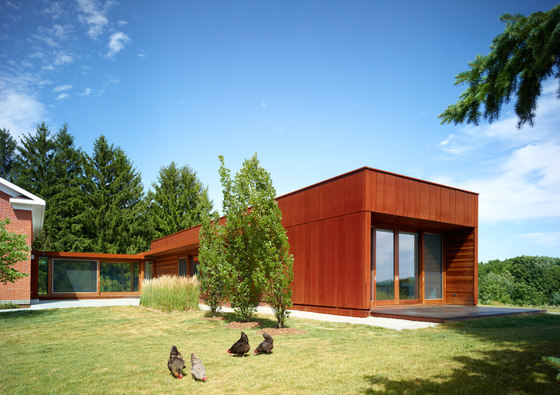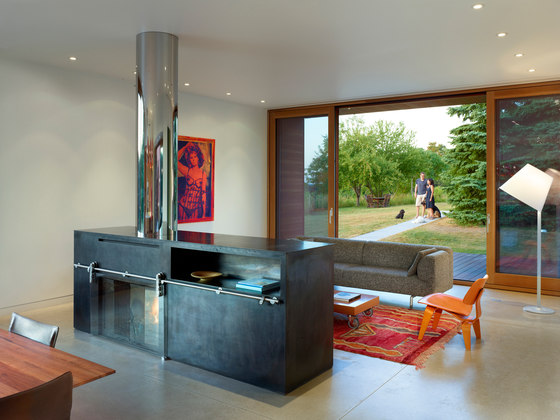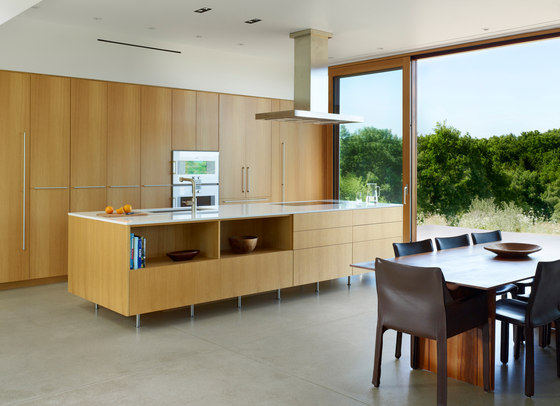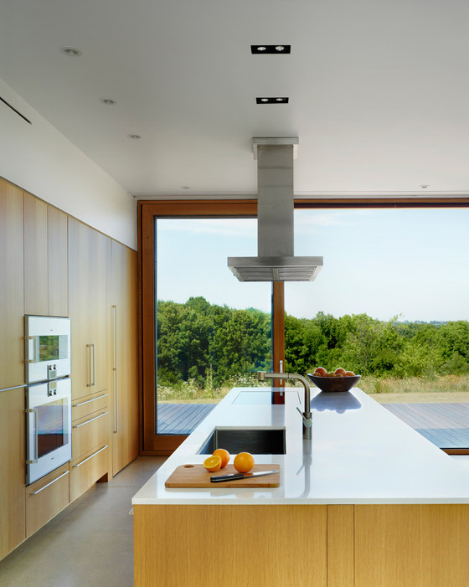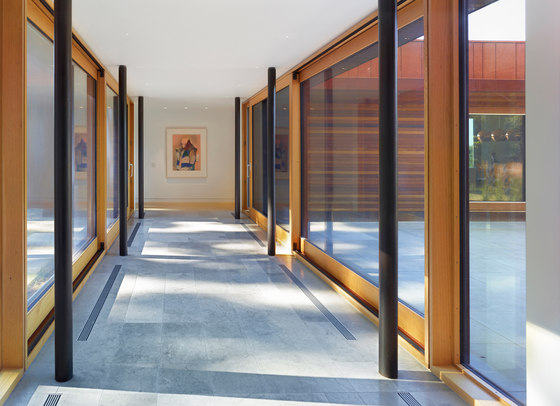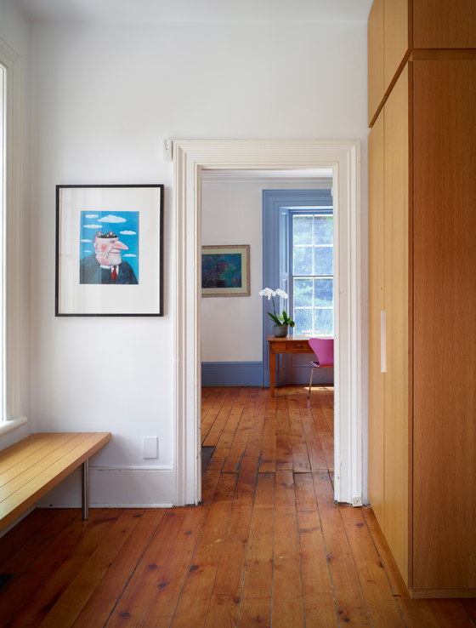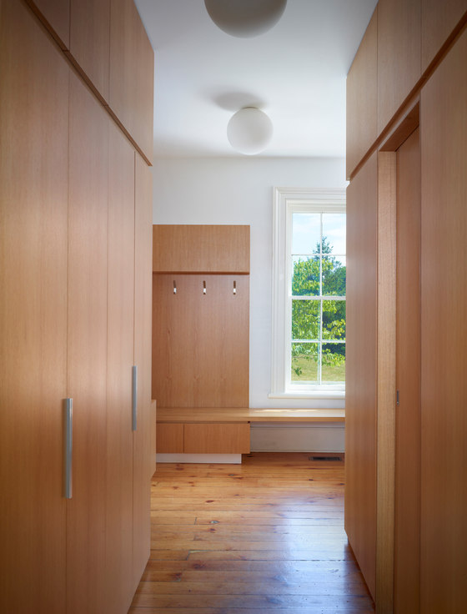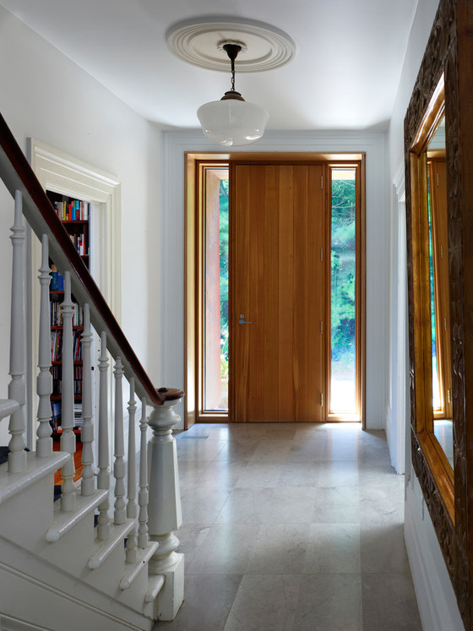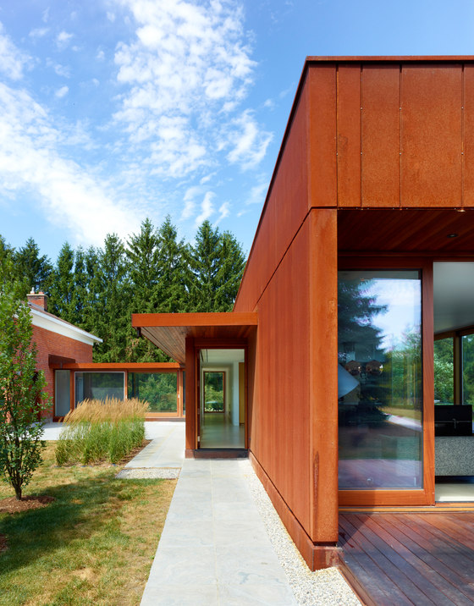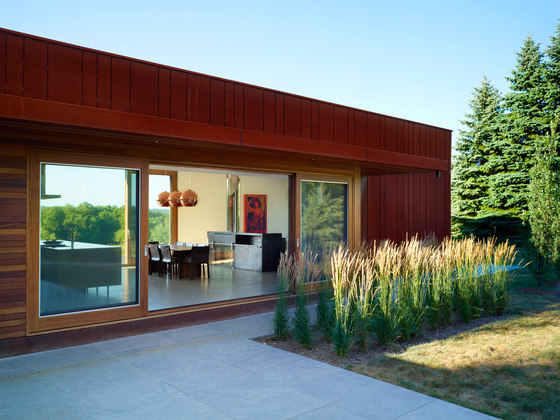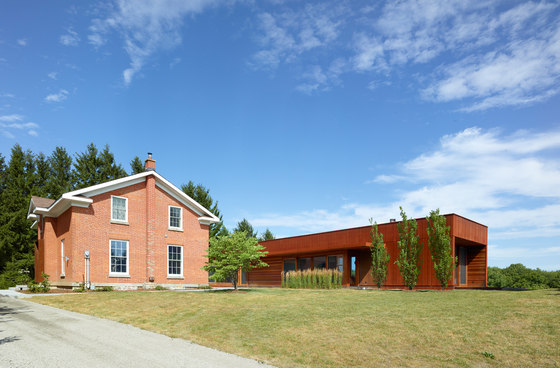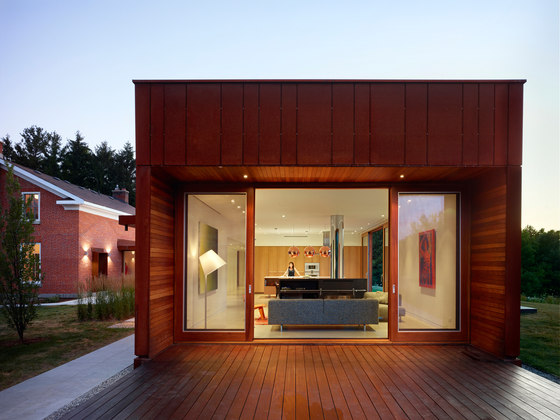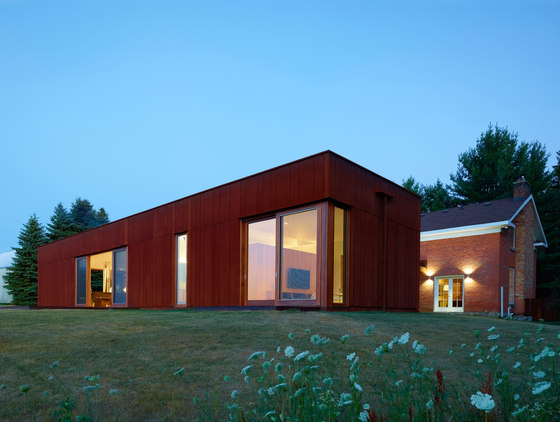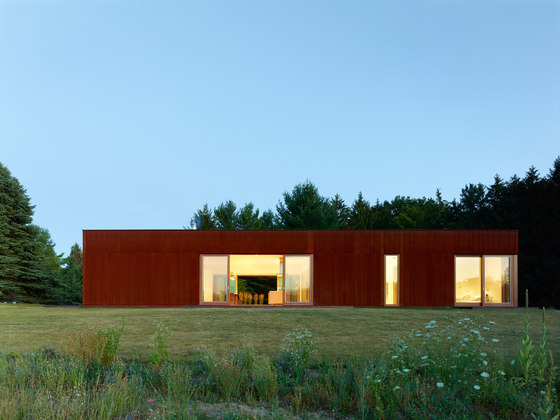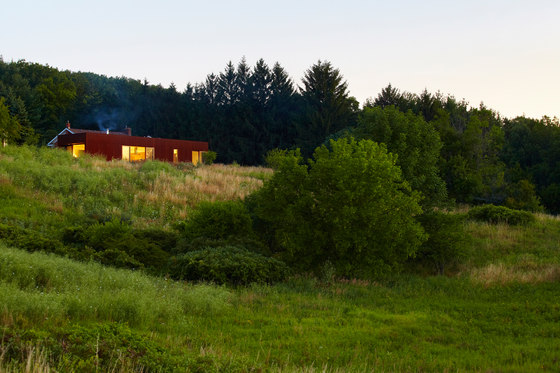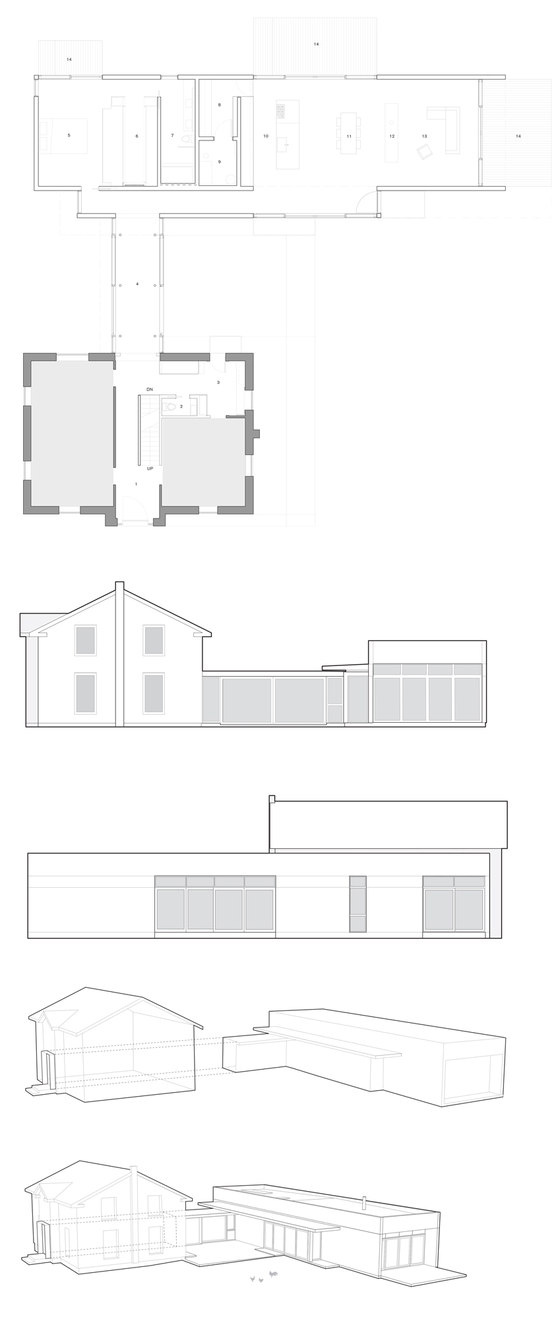Mineral Springs is a story of a farmhouse saved from demolition and bolstered by a very different addition. Built on 16 acres of land in the Niagara Escarpment – a working countryside and UNESCO World Biosphere Reserve –this house extension makes a strong connection to its natural environment and the existing century farmhouse on the site.
Upon entry, one meets a traditional Georgian farmhouse but is greeted by a modern front door, offering a subtle hint of what is yet to come. Views into reception rooms off either side of the main foyer are framed by the original wooden door linings; however, modern millwork is embedded into space above the worn wooden floors to offer some contrast. As one wonders through, the space turns from an enclosed house into an open pavilion.
Designed as additional living space for a family of four, the single-storey addition is connected to the existing 150 year-old farmhouse by a glazed link. Seen as an extended threshold between the two buildings, the link enables some breathing space between the two buildings, preserving the distinct aesthetic and ambience of both. The offset creates an intimate courtyard between the addition and the farmhouse, with views through the house to the Escarpment beyond.
The 1,000 sf addition is a rectangular box clad in oxidized Corten steel and ipe wood siding. Ten-foot-high glazed openings line much of the robust, rust-red façade. Crafted from white oak on the interior and sapele on the exterior, the openings are strategically placed to act of apertures into the new space, and to curate views out to a large vegetable garden, a pond and acres of rolling hills and forest extend far beyond the property’s 17 acres.
Polished concrete floors run throughout the new portion of the home. White oak cabinetry abounds, lining the kitchen wall, bathroom vanity, bedroom wall and walk-in closet. Daylight floods every space.
Sustainable design components include a reflective roof membrane, radiant concrete floors, geothermal ground source heat pump, heat mirror high R-value sealed window units, motorized operable skylights for passive cooling, south overhang canopy over south facing windows for solar shading in summer, increased wall and roof insulation, and low VOC finishes. A modest refurbishment of the existing farmhouse ties it materially into the extension while preserving and complementing its innate character.
Breezes cool the internal space. The new addition is connected to decks on either end and courtyards on both sides of the link. This creates a series of additional spaces or exterior ‘rooms,’ that alter according to the time of day and changes in the weather.
In order to fulfill the requirements and tastes of both clients – one who prefers a modern aesthetic and the other who has a more traditional style, the design team needed to transcend the norm of simply combing the two styles. Instead, they created an actual separation between these styles via a glazed link, still allowing for flow between them. The two styles respect the landscape, while simultaneously working together in form and materiality.
The conversion of traditional to modern is not a new idea, neither is the combination of the two. However, with this home the architect has transcended the norm – the most important aspect in achieving this, the decision to create separation between the two styles and buildings. The owners needed more space but did not want to damage the fabric of the original farmhouse nor did they not want an addition that duplicated the style of the 1850’s building. The beauty of the house in its new form, the connectedness: of the two buildings, in form, spirit and history; of the spaces within and around the home; and, of the property to the landscape and nature.
superkül
Team: Andre D`Elia, Meg Graham (Principals), Sean Serino
Contractor: Artistree Design & Build
Structural Engineer: Robert E. Brown & Associates
Mechanical Engineer: Excel Heating & Cooling
