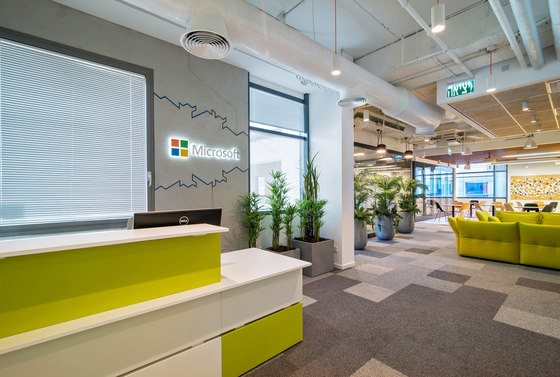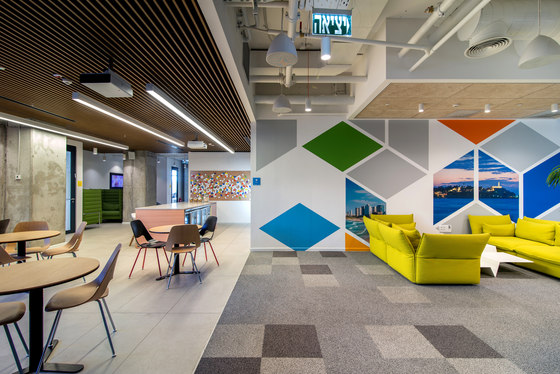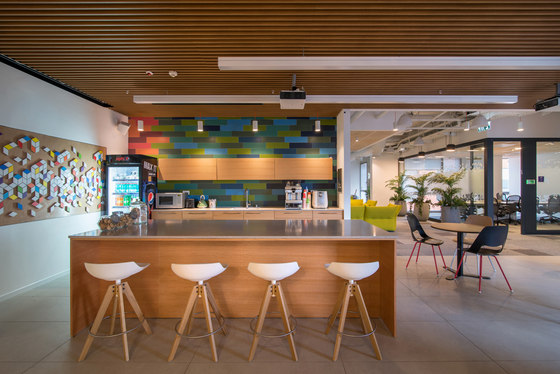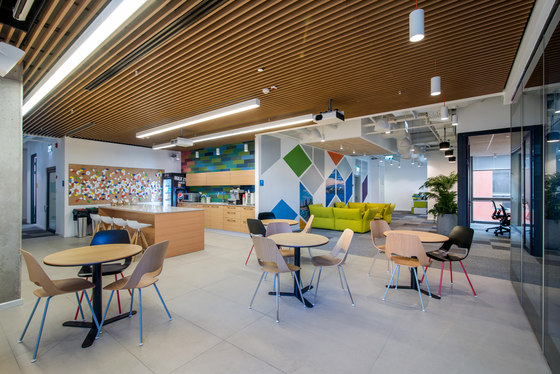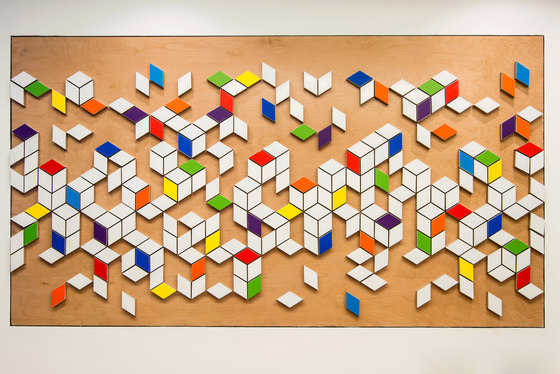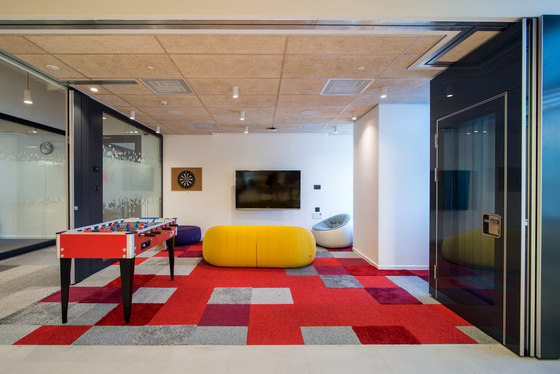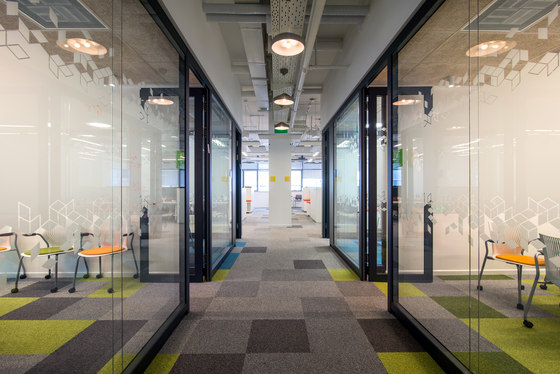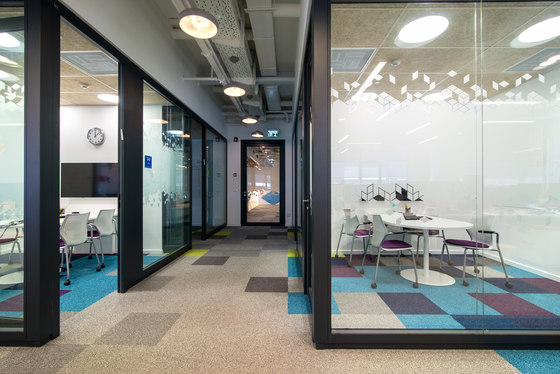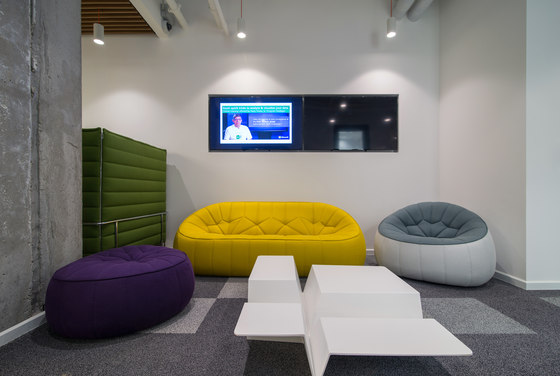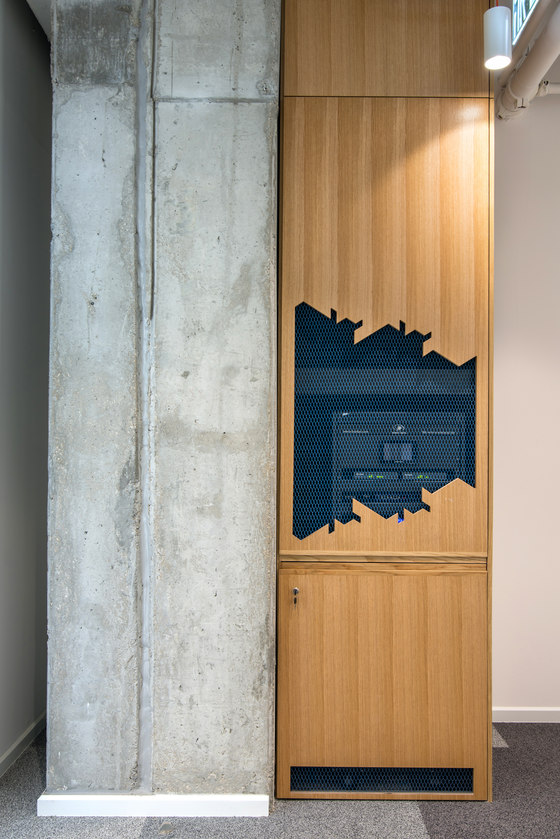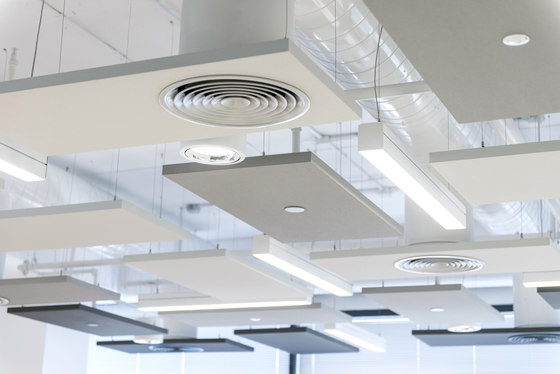The planing & design concept is based on a idea of neighborhoods. Each team has its own space with all the basic facilities such as meeting rooms & phone rooms.
The heart of the office is a large common space, connecting all the entrances for the neighborhoods. It is used by all employees for eating, large meet ups, game room & alternative sitting.
We used the acoustic ceilings panels, graphics and carpet to create all kind of shapes and colored compositions that were use throughout the whole space.
Size: 1200 sqm
Microsoft
Studio BA
