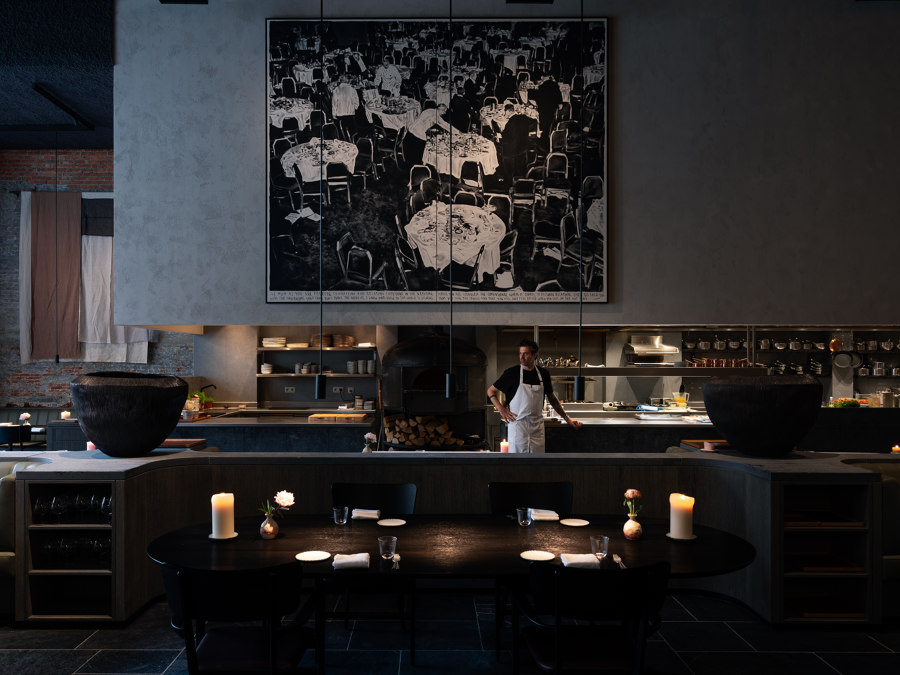
Fotógrafo: Peter-Paul de Meijer
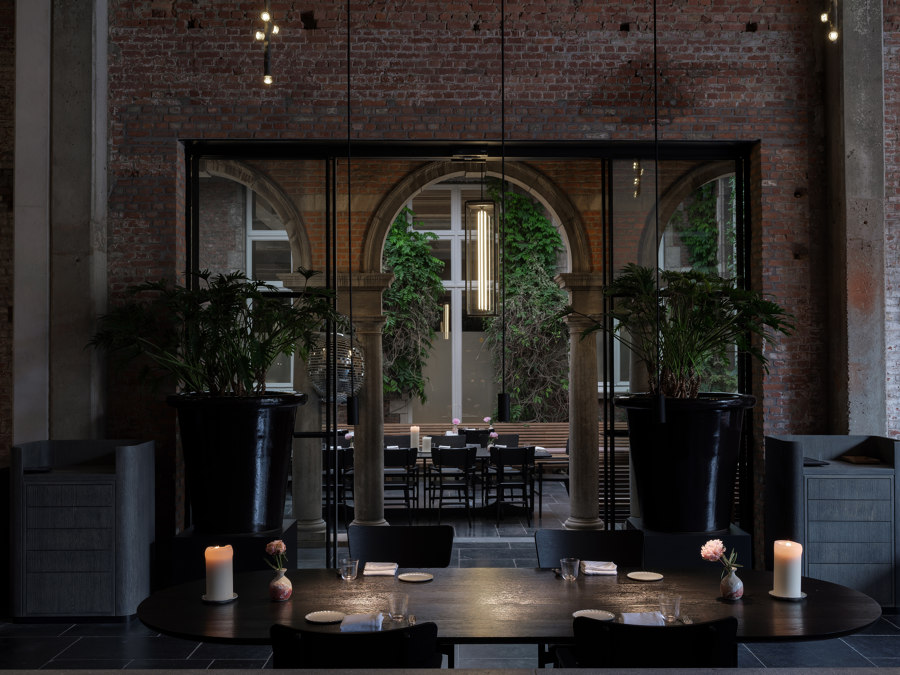
Fotógrafo: Peter-Paul de Meijer
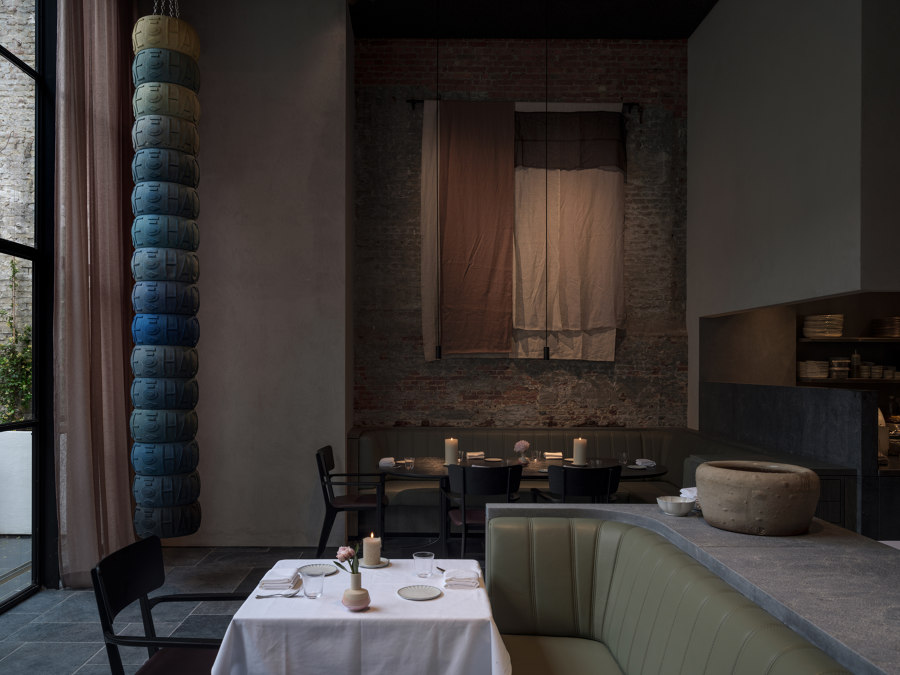
Fotógrafo: Peter-Paul de Meijer
Danish design studio Space Copenhagen has revealed the interiors of Le Pristine, an ambitious restaurant project in Antwerp by Michelin acclaimed chef Sergio Herman. The project, which sees Herman partner with luxury Belgian fashion brand Verso, has just opened and features an a la carte restaurant and café/deli.
Le Pristine is a long, generous 445 sqm space that occupies the ground floor of a 1960s modernist building that had been left partly demolished, leaving some structural elements exposed. Space Copenhagen has kept some of these dramatic unfinished elements to visually tell the story of the building’s transformation. The courtyard of a neighbouring Baroque 17th Century mansion also forms part of Le Pristine, providing a courtyard that adds to the rich patina of the restaurant and a view into Verso, the esteemed luxury fashion boutique which lies within.
For Signe Bindslev Henriksen and Peter Bundgaard Rützou, founders of Space Copenhagen, bringing Le Pristine to life has been an exercise in using design to weave together art, gastronomy and architecture, resulting in a project that seeks to celebrate Antwerp as a destination. Space Copenhagen saw its role in Le Pristine as orchestrating a composition of diverse references, creating a space that feels distinctly modern, whilst reaching back in time to honour the architecture and art of the city. The interiors play host to an inviting collage of historic references and contemporary palettes, harnessing the collective energy of the chefs, artists, and craftspeople involved including Sabine Marcelis and Maarten Baas.
Understanding Antwerp, its atmosphere and its rich cultural and artistic roots was paramount in creating Le Pristine. Space Copenhagen used the great Flemish and Dutch masters as a reference for the colour palette of subdued warm rusty reds, milky black, sand and grey tones. Space Copenhagen also worked closely with numerous artisans and craftspeople to create a truly bespoke tapestry of textures, materials and references.
Le Pristine’s façade opens itself to the street exposing the interior bakery setting as a first impression of the space. Local plants offer a hint of the lush greenery waiting inside. At the entrance Le Pristine Cafe, centred around bread and conviviality, is warm and inviting and houses a traditional wood-fired oven. Space Copenhagen used a Belgian stone patterned floor and smoked oak joinery to contrast the industrial steel beams and concrete imprint of a staircase to the residential building above.
Past the bakery cum deli, a spiral concrete staircase leading to the duplex level sits next to a dramatic, unexpected splash of colour – a bespoke seven-metrelong, bright pink translucent resin bar by Sabine Marcelis that glows amongst the subdued palette of greys of the space. Marcelis also created a piece called Dawn Light that glows behind the bar.
Le Pristine celebrates creative collaboration and also features decorative lighting, an awning and a spectacular reception desk designed by Maarten Baas and Bertjan Pot. These pieces showcase Leds Clay, a unique metal clay technique developed by Maarten and Bertjan. Frederik Molenschot has designed the lighting for the Le Pristine Café and the 5metre tall sculptural installation – Hacked Cheese – that depicts a blue hued punchbag comprised of large Parmesan wheels. Design collective Rotganzen has designed Quelle Fête, three custom-tailored melted disco balls, while Antwerp artist Rinus Van De Velde has created a monumental 3 x 3.60 metre charcoal on canvas piece called As Much as You Are Forever Connecting that depicts the energy of a restaurant; the clutter, conversations and the cleaning up.
The restaurant, which features an open kitchen, has six-metre-high ceilings, with local plants and an abundance of daylight from the large full height glass window at the opposite end of the room. Space Copenhagen has created a collection of bespoke tables and seating, as well as the Antwerp Chair, a chair designed specifically for the space and developed by Danish furniture brand Fredericia. These sit alongside warmly upholstered banquettes in colours inspired by baroque paintings. Belgian linen tablecloths and napkins, designed by concept studio SH19 and manufactured by Flemish company Verilin, tie in local tradition and add a medieval touch to the diverse materiality of the design.
Le Pristine has two courtyards, one that looks into Baroque splendor of Verso and the other, where a specially selected 10 metre tall tree has been installed. This space also features a huge pile of firewood used for the wood-fired-ovens inside the restaurant.
Commenting on the design for Le Pristine, Peter Bundgaard Rützou says: ‘Antwerp is relatively small city but extremely design driven. From the outset we were fascinated by the renaissance architecture, history and the artists from the region, and the way they depicted rural and rudimentary settings, people eating, enjoying a meal with a sense of humbleness. This informed how we envisioned the social experience at Le Pristine and the restaurant has been designed with a sense of slow aesthetics as a vehicle for modern social encounter in Antwerp.’
Signe Bindslev Henriksen adds: ‘Le Pristine caters to a variety of social experiences and an abundance of situations, somewhere you can have drinks but also have a profound food experience. Antwerp as a culinary city endeavors to please its inhabitants rather than the tourists and this project seeks to prove itself to its citizens, which is a commendable aspiration to have. The project has been conceived as a montage of creative talents orchestrated by Peter and myself to create something more. The result is a composition of different elements, which are not naturally balanced. However, the final scheme uses this disruption to create a truly energetic design experience.’
Design team:
Space Copenhagen
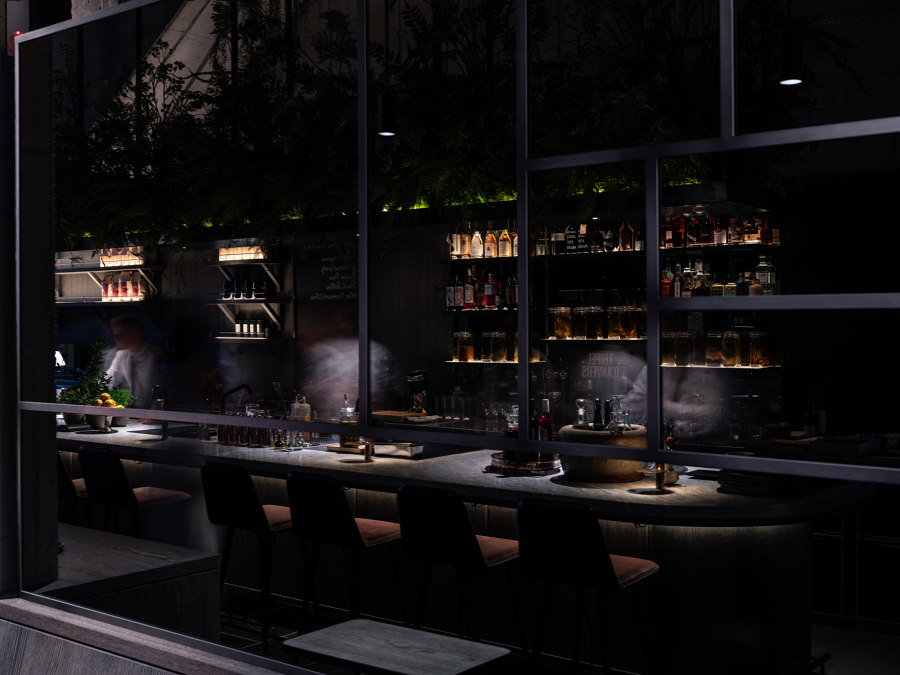
Fotógrafo: Peter-Paul de Meijer
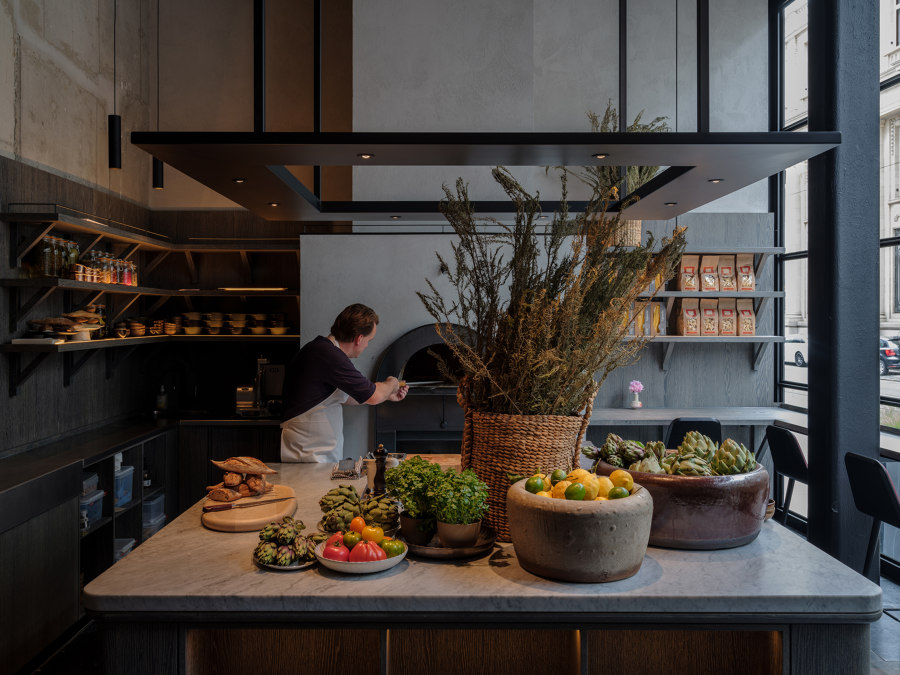
Fotógrafo: Peter-Paul de Meijer
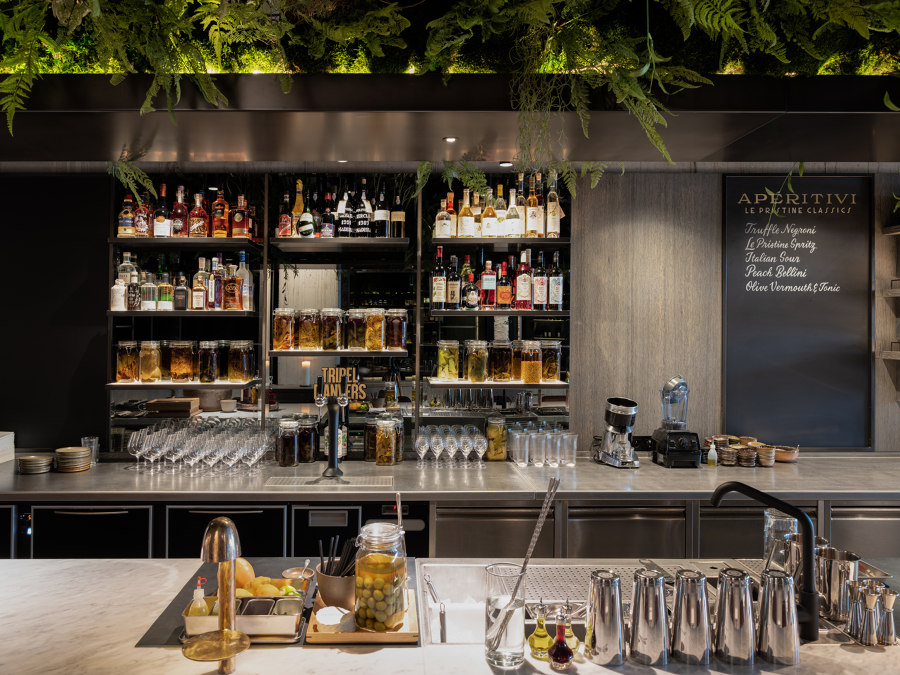
Fotógrafo: Peter-Paul de Meijer
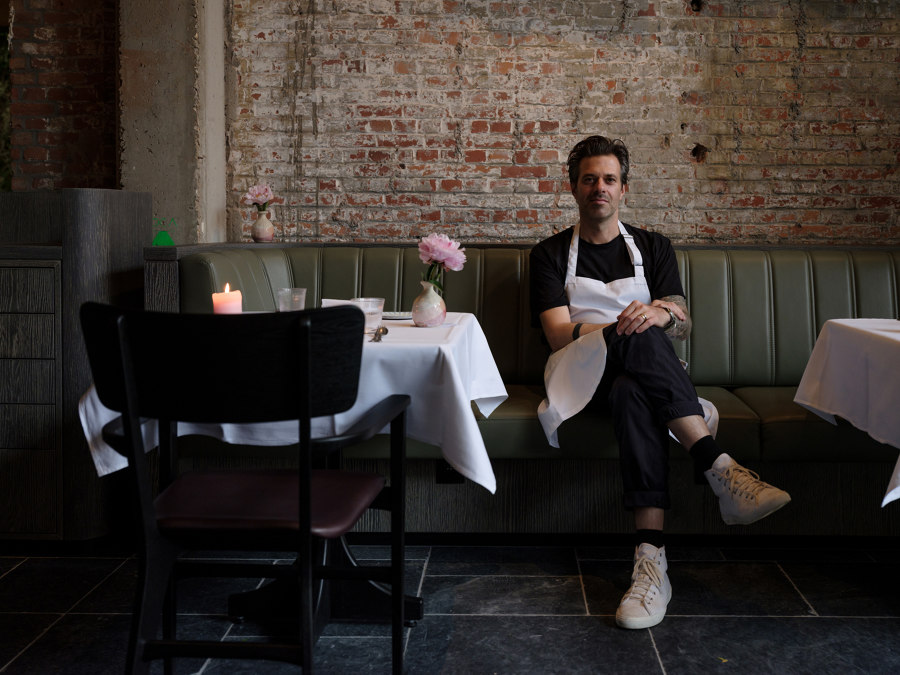
Fotógrafo: Peter-Paul de Meijer
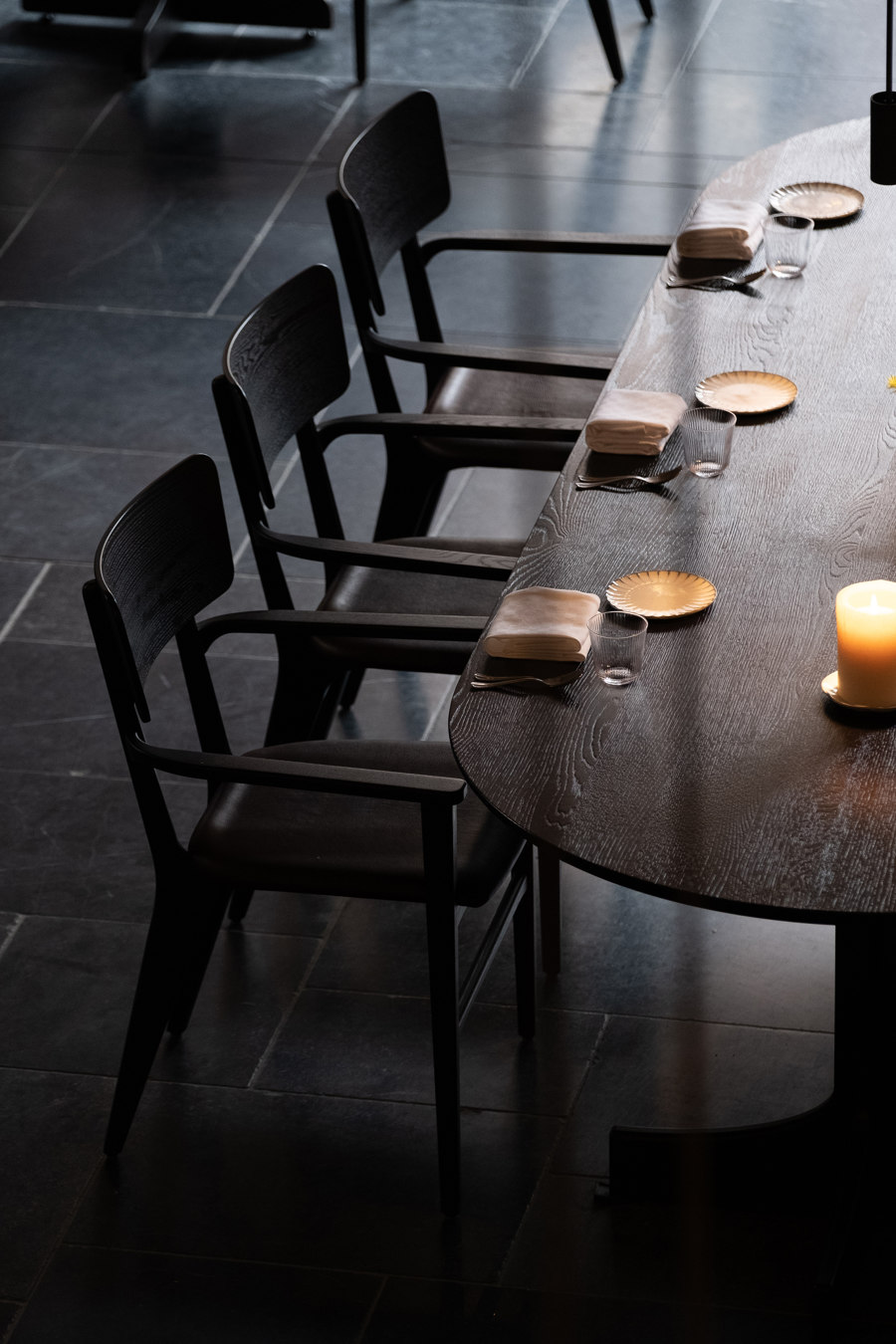
Fotógrafo: Marjorie Romeijn
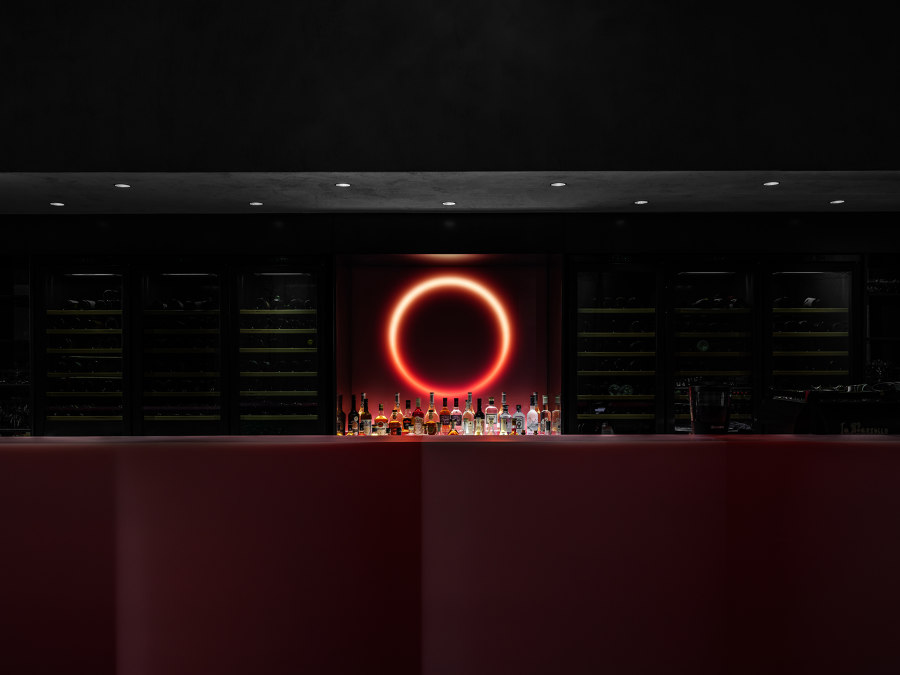
Fotógrafo: Marjorie Romeijn
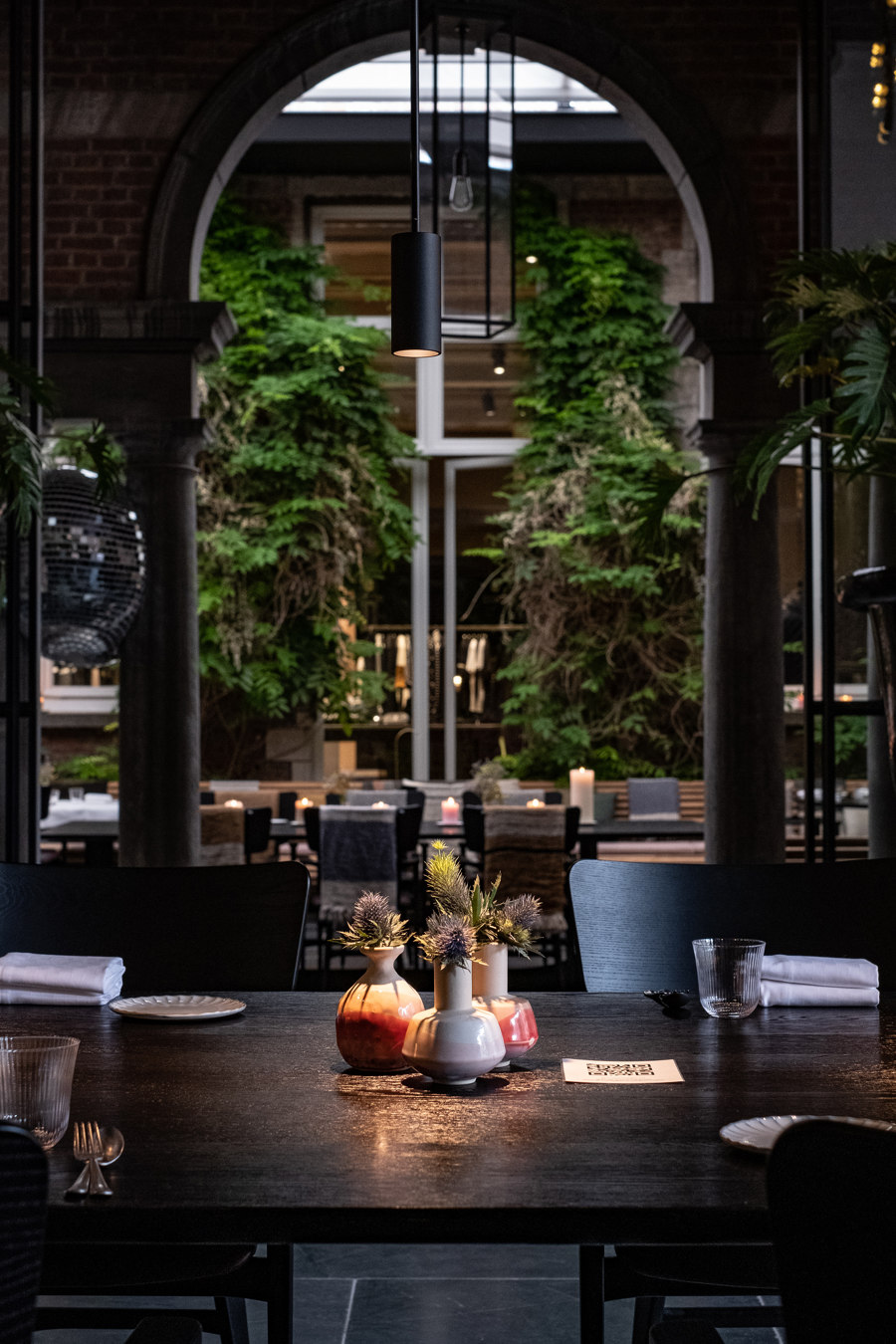
Fotógrafo: Marjorie Romeijn
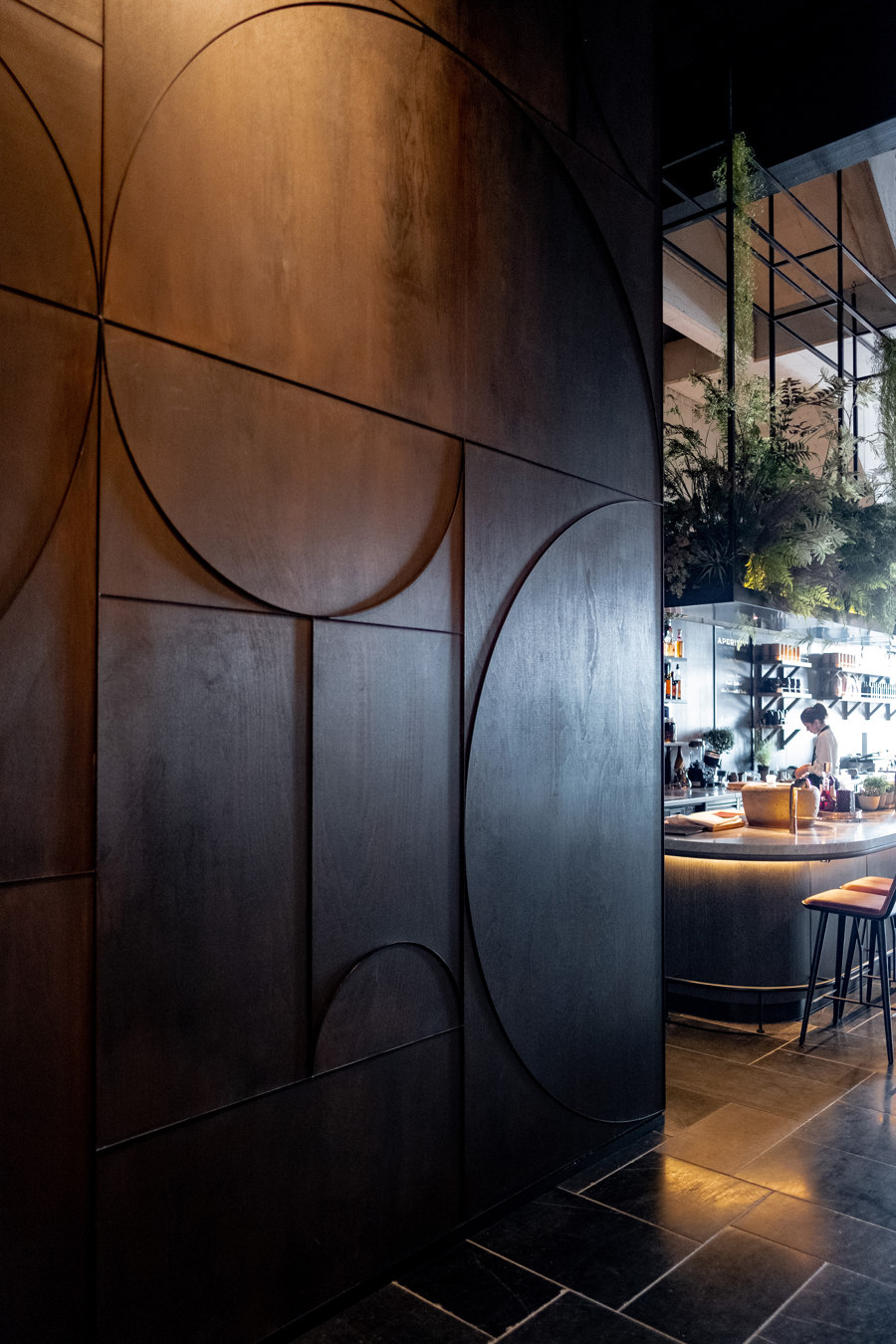
Fotógrafo: Marjorie Romeijn
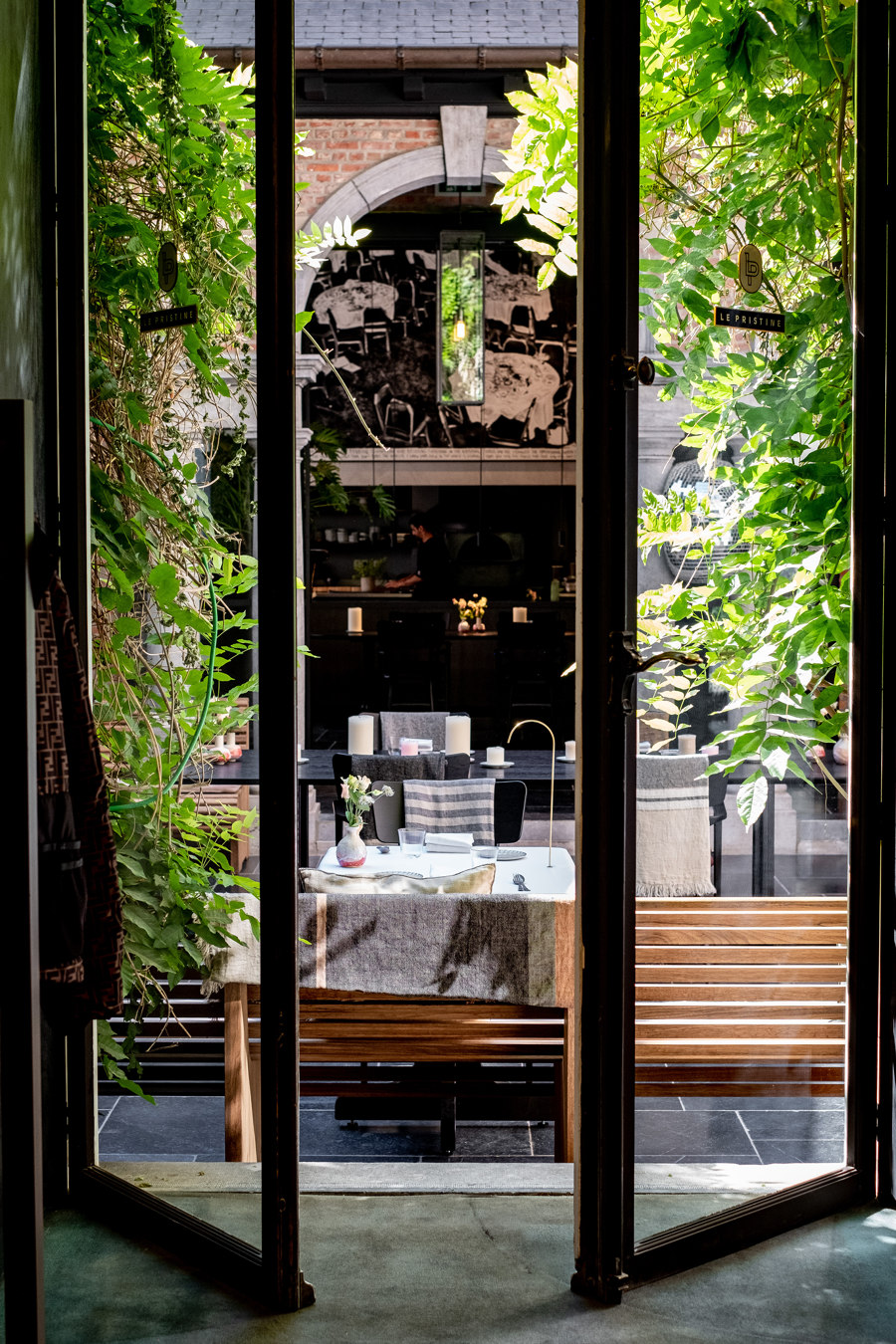
Fotógrafo: Marjorie Romeijn
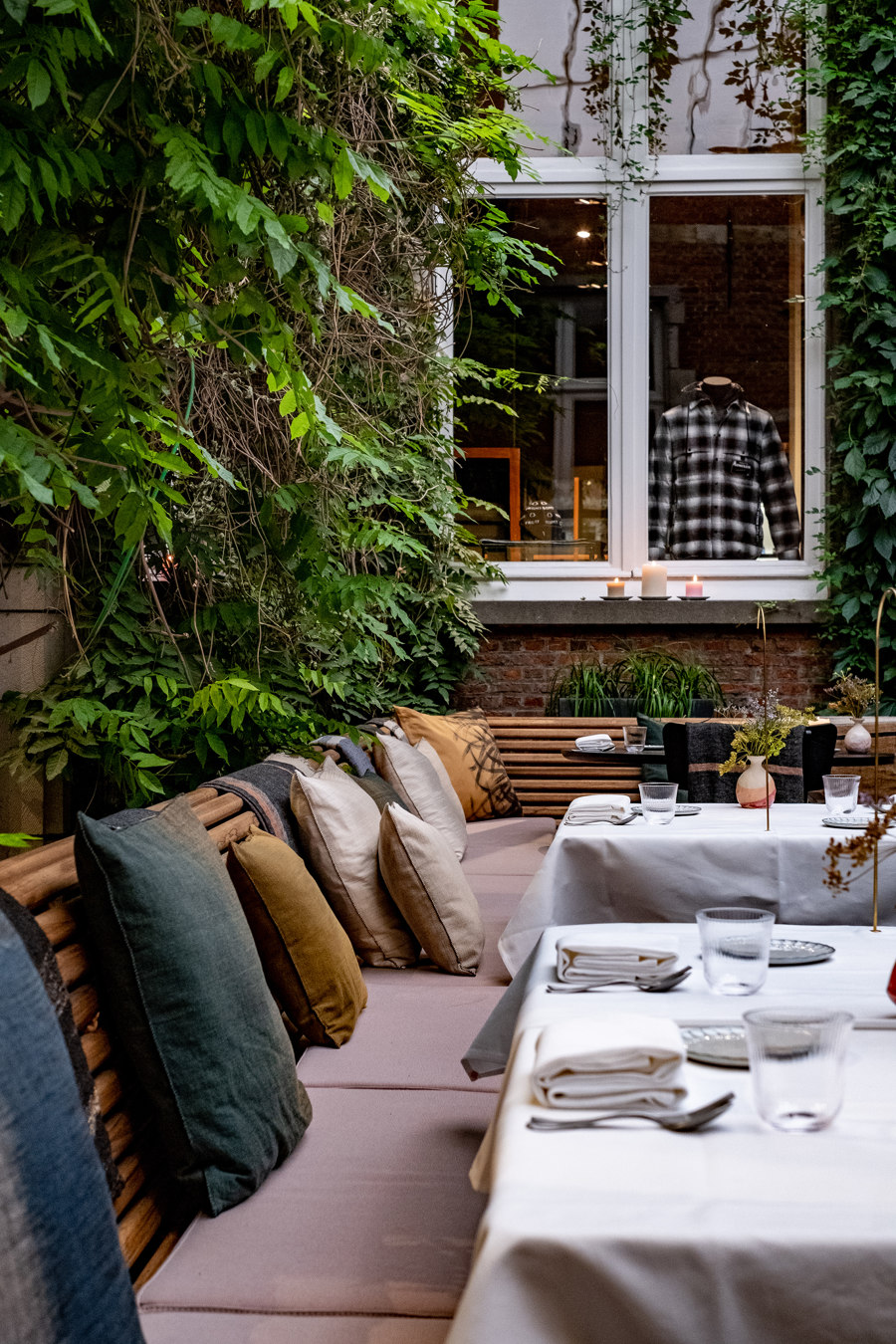
Fotógrafo: Marjorie Romeijn












