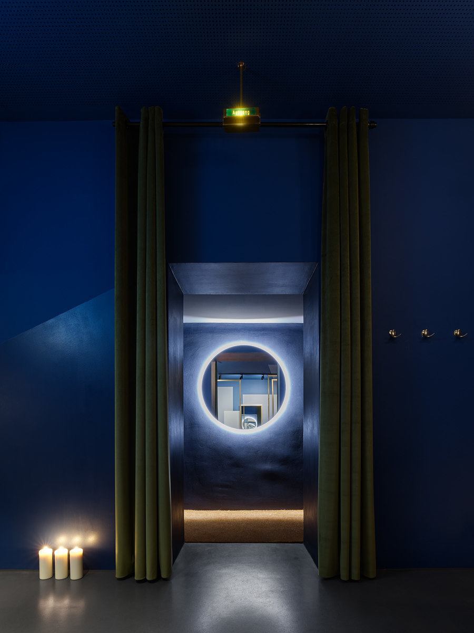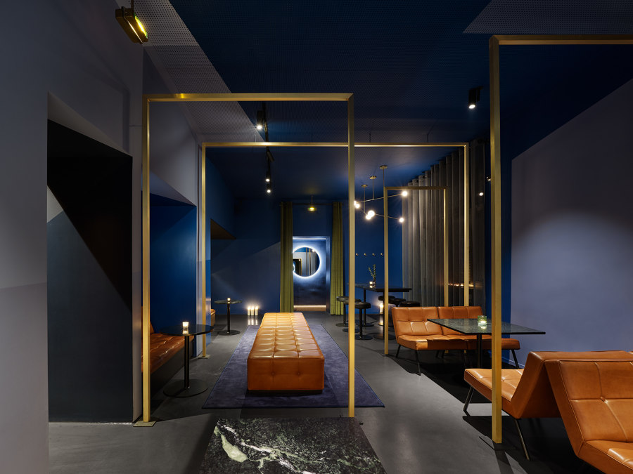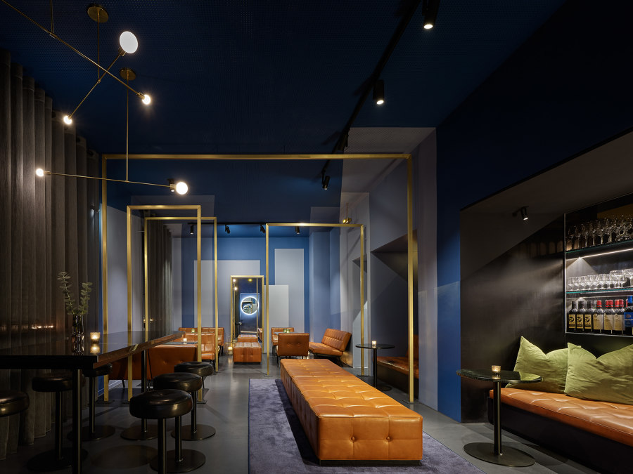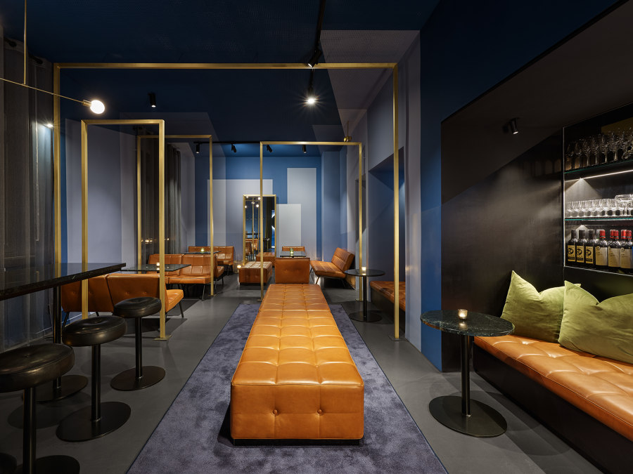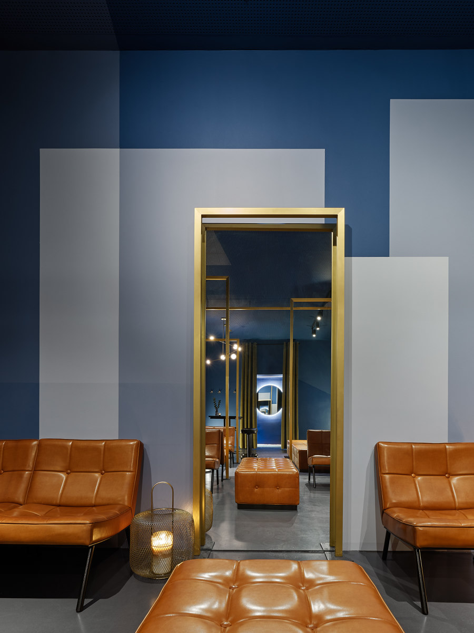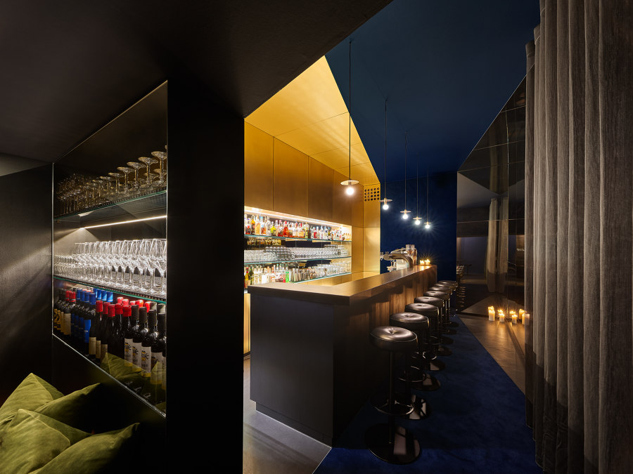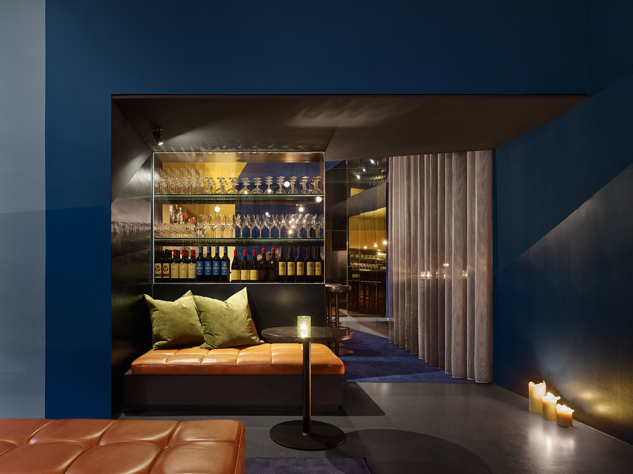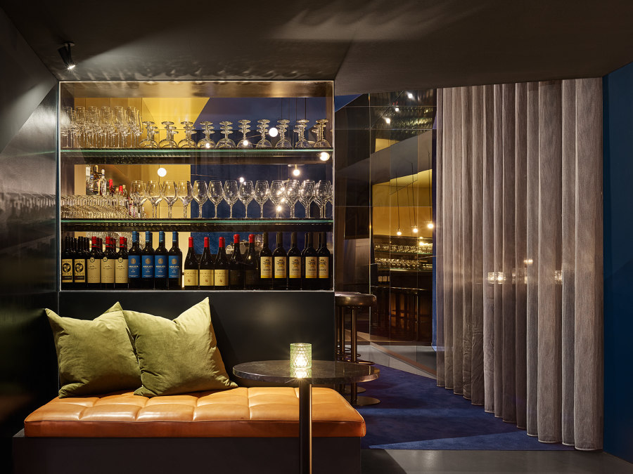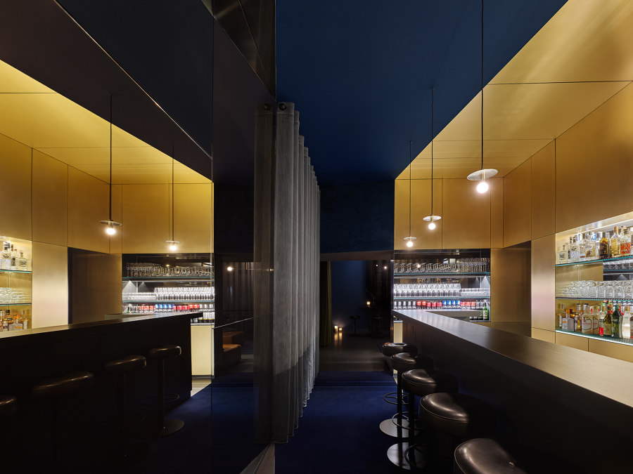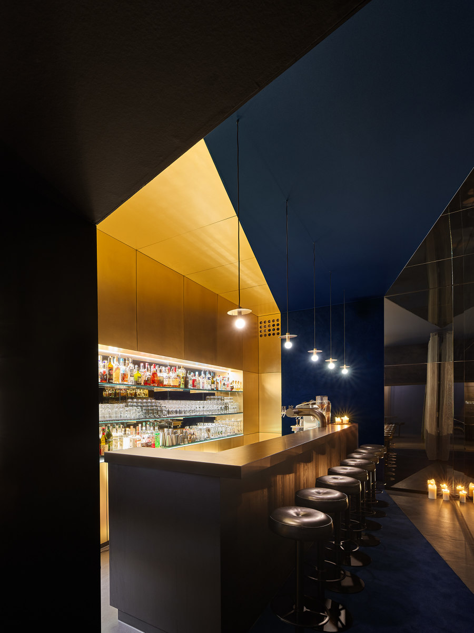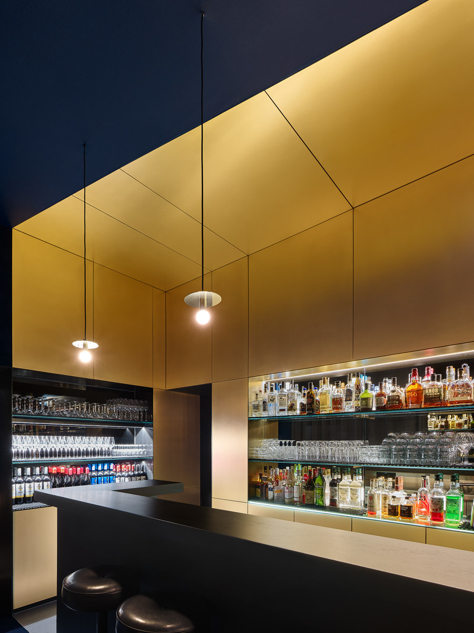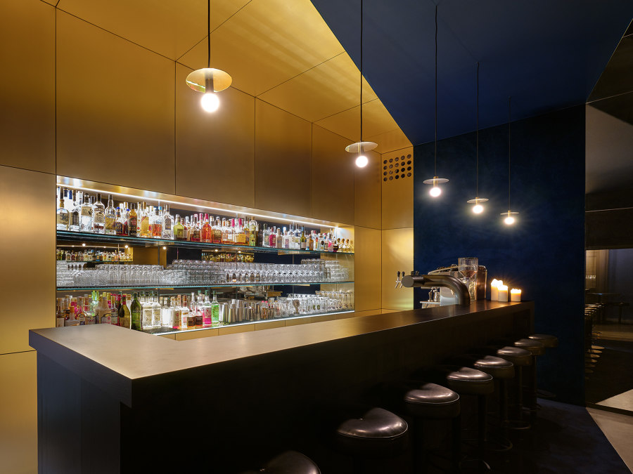A small, whitewashed blue house marks the restaurant, which is located on the mezzanine floor of a Wilhelminian style house, in a striking and reserved manner.
About three steps and a cottage the same colored wooden door, the guest enters an approximately 2sqm vestibule. Its only light source appears behind a round, unusually sized mirror for the small room. A deep green velvet curtain noticeably marks another threshold.
Template for the “setting”, which understands much more than a built mood, as an architectural space, is the imagery of the painter Caspar David Friedrich - the representation of natural phenomena whose reality is existent and yet intangible. As a bar with a culinary offer, the restaurant wants to be a place to stop - in a figurative sense. A surreal world in the midst of urban reality. A retreat to yourself.
Blue shades fading into a variety of nuances are superimposed on surfaces, dissolve the space, counteract the perspective and play with the guest’s perception. Brass-colored frames of different dimensions seem to make the room pleasant again. The tables made of highly polished black-green marble take a back seat while the homogenous natural leather, created by the local craftsmanship, creates a striking contrast. Their arrangement creates a wide range of living qualities: from intimate seating niches and generous seating groups, to an openly designed seating area or a halfheight sit-up table as a non-binding communication venue.
The special light situation, which is contrasted by simple white candles behind floor-to-ceiling curtains and tealights on the tables, contrasts the otherwise theater-like lighting of the lounge area.
The bar area stands out with its darker color clearly from the lost in infinity world of colored areas. A carpet that starts at the bottom lets the guest feel the haptic rather than the visual appearance - he invites you into a soft and muted world - continues on the wall and results in an acoustically effective stretch ceiling. The strongly dimmed light places the focus on the faces of the guests - the warmth and structure of the deep black lacquered wood of the counter remains more noticeable than visible - the guest’s eyes are drawn to the bar, which is clad in real brass and partly mirrored, which creates space appears again in the opposite wall made of differently tinted, reflecting glass surfaces.
The reduction to a few authentic materials such as leather, brass, wood and the use of haptically and acoustically effective textiles, the coloring of the monochrome, geometrically structured wall surfaces and neutral mirror surfaces creates the desired irritation of the perception of space. The result is an interior that negates its own dimension and at the same time expands it.
Design Team:
SOMAA
Design: Hadi Tandawardaja
Design and 3D: Jure Kozmus
Cooperation: Florian Siegel, Bauleitung
