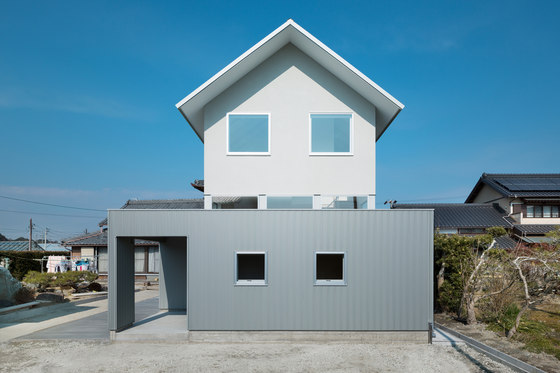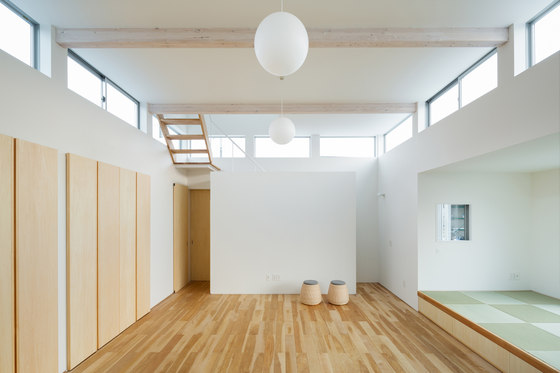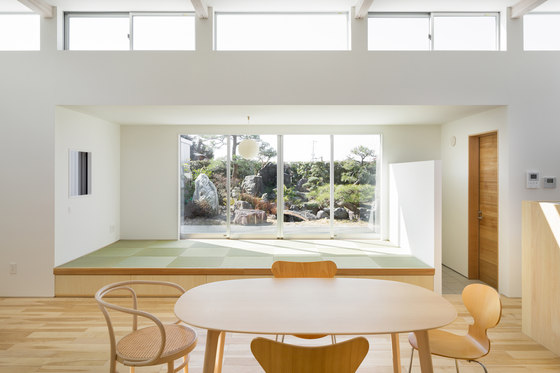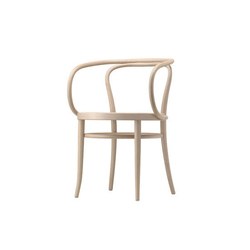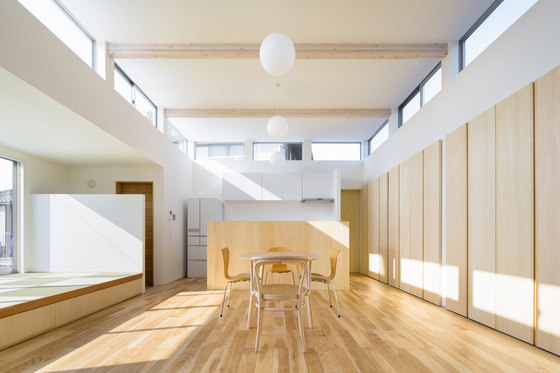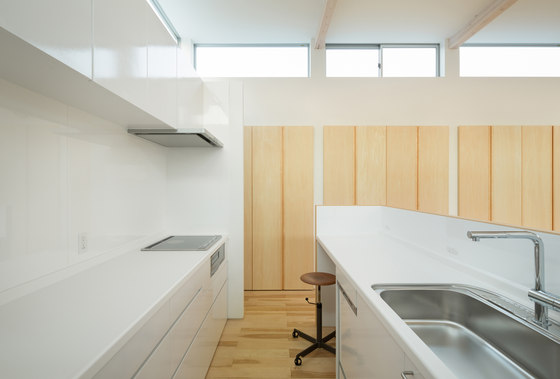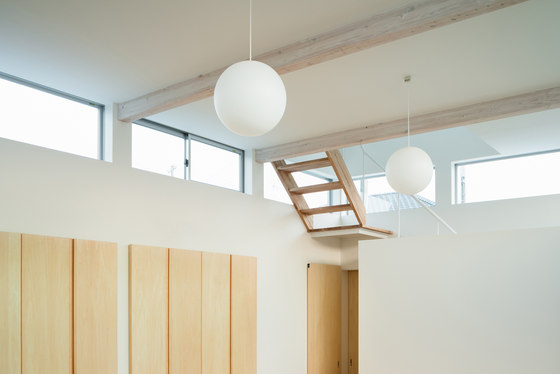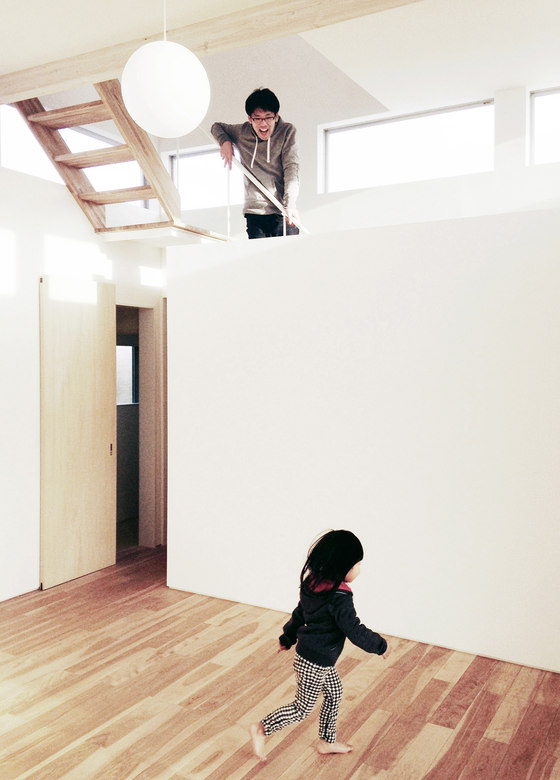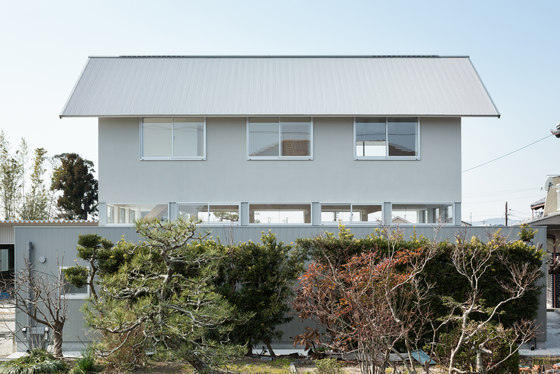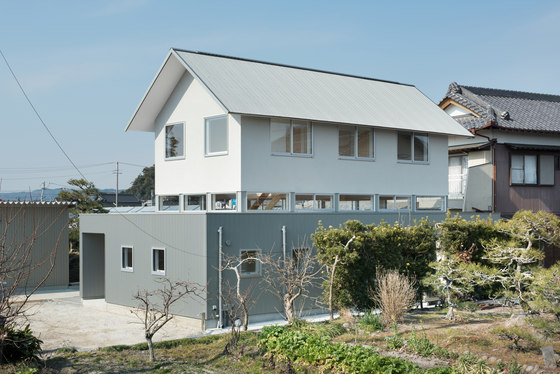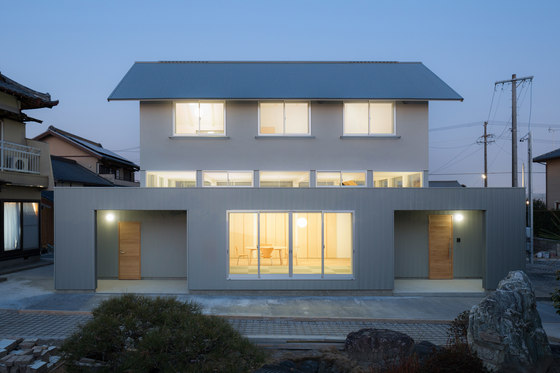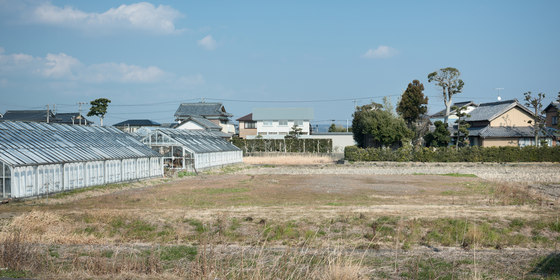A concept of this house is a "new openness" in densely built-up residential areas. The site is surrounded by the houses of neighbors, so the main theme of design is to form "a space excellent in privacy" and "an open space with brightness".A 360 degree opening has been realized by using a steel frame between the wooden first and second floor. A living room is surrounded by the sky on every side, and a resident doesn't have to care about neighbors. This house can bring him/her a bright and healthful life.
Structure: wood (+steel)
Site area: 651.81m2
Building area: 92.74m2
Total floor area: 119.65m2
Shuhei Goto Architects
Structural design: Takeshi Kaneko/Kaneko Structural Engineers
