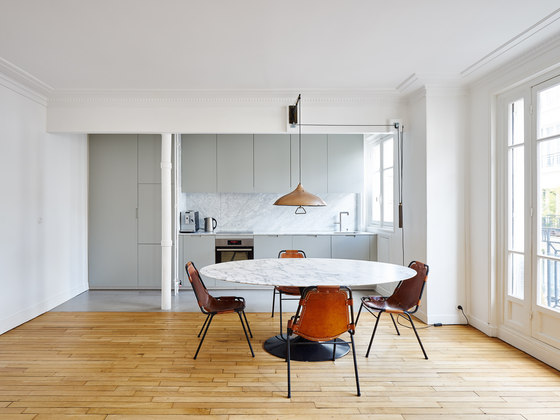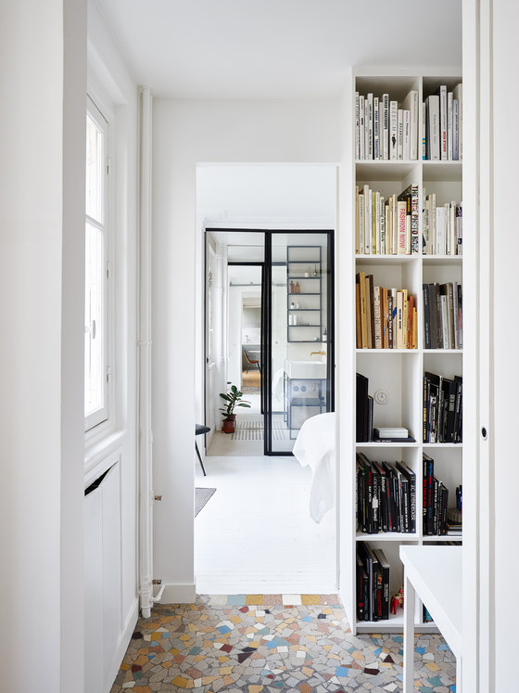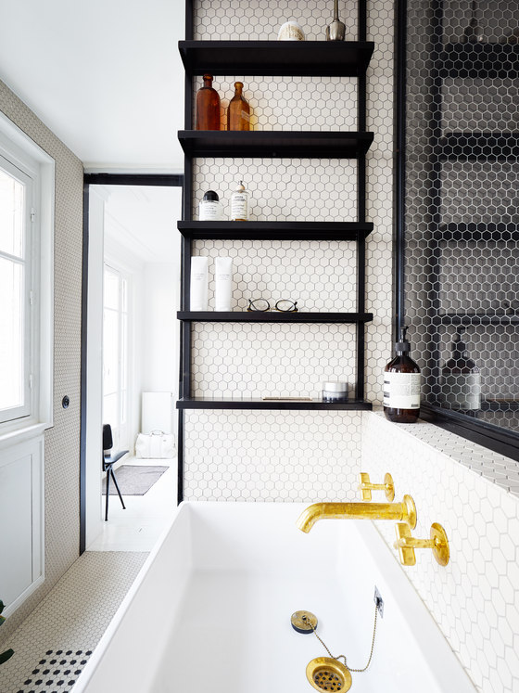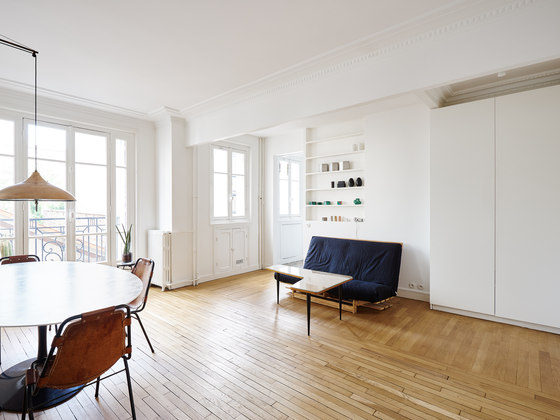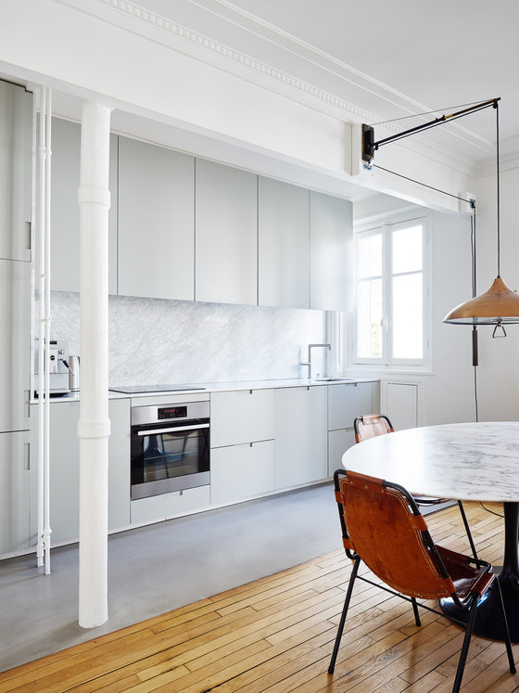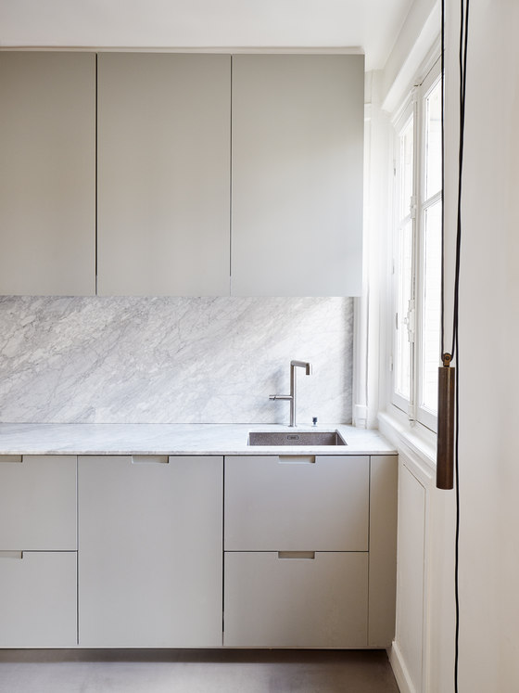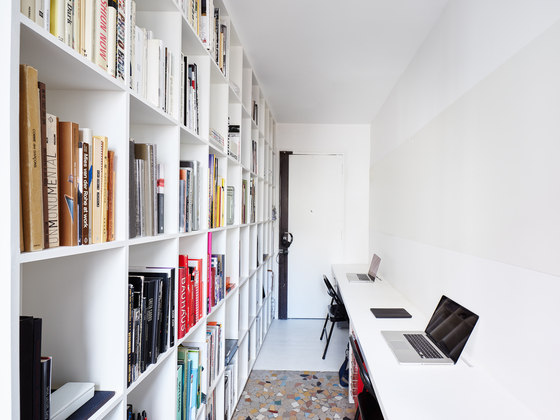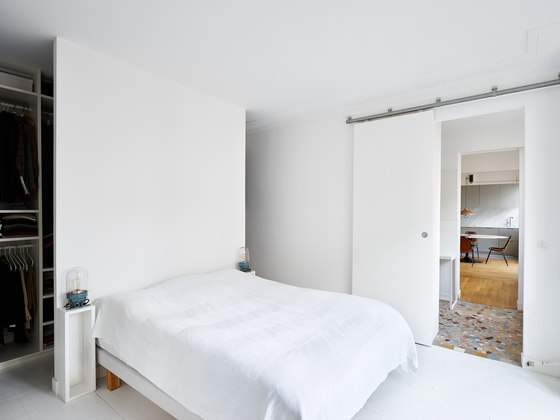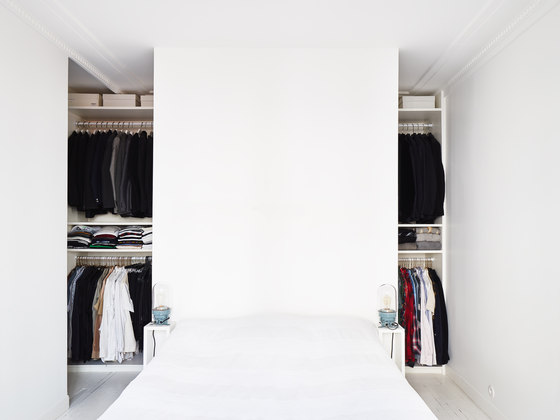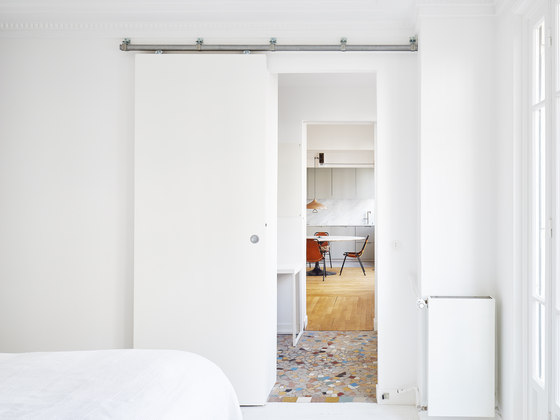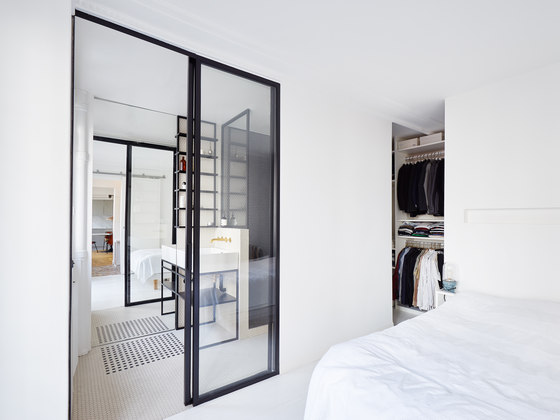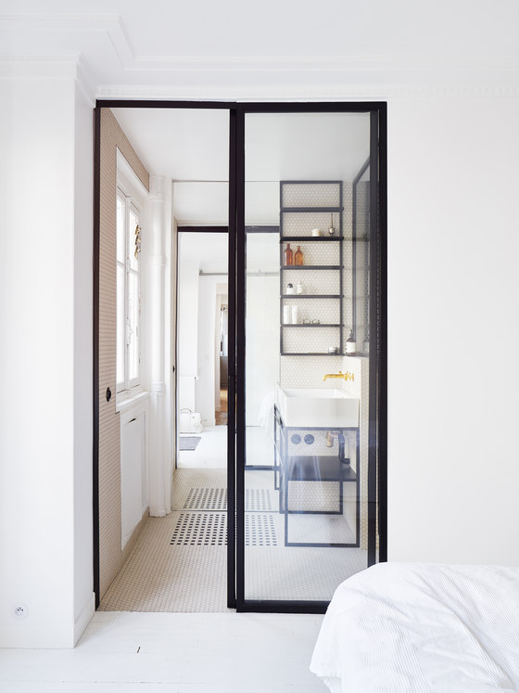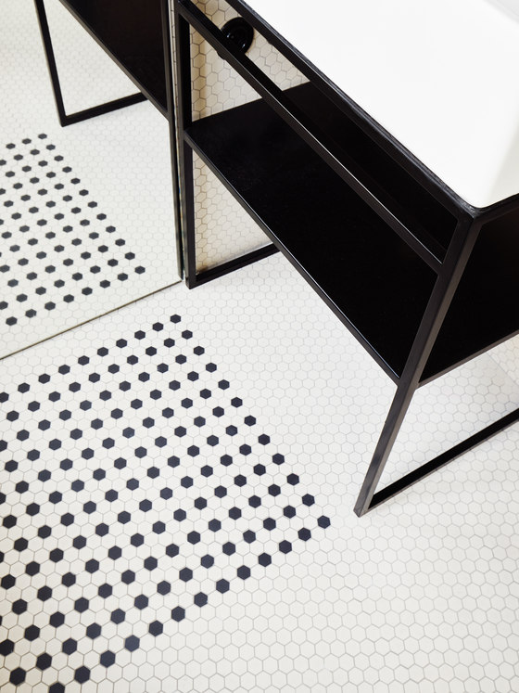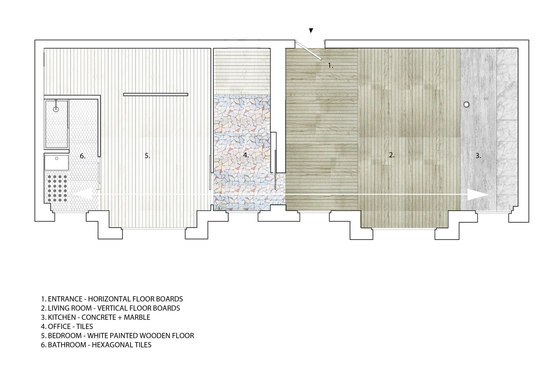Renovation of a 60 m² apartment in the eleventh district of Paris. The rooms of the apartment are aligned to optimize the circulation and create a visual continuity. The suite of spaces seems to extend to infinity with a large mirror at the back of the apartment. Each room has a specific floor treatment, weaving a true Jacquard weave between wooden floors, painted wooden floors, hexagonal mosaic and polished concrete.
Architect: Lina Lagerstrom (project manager)
Project Team: Memia Belkaid, Sami Aloulou, Dounia Hamdouch, Emilia Jansson
