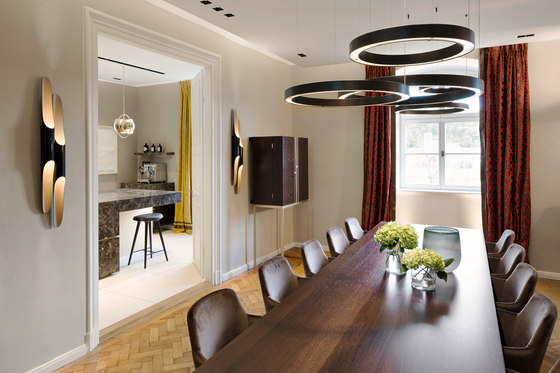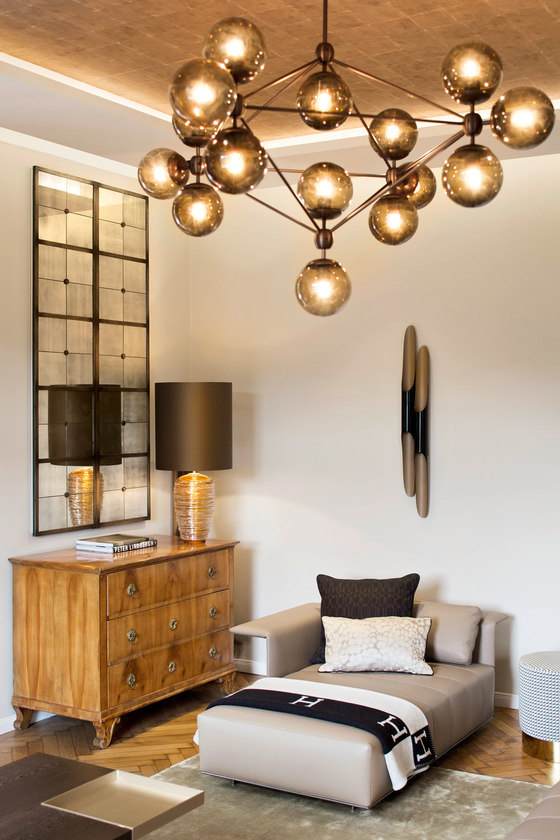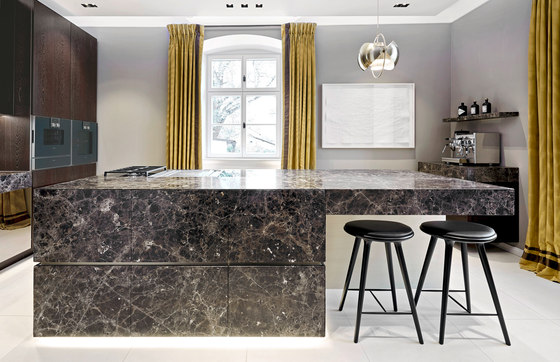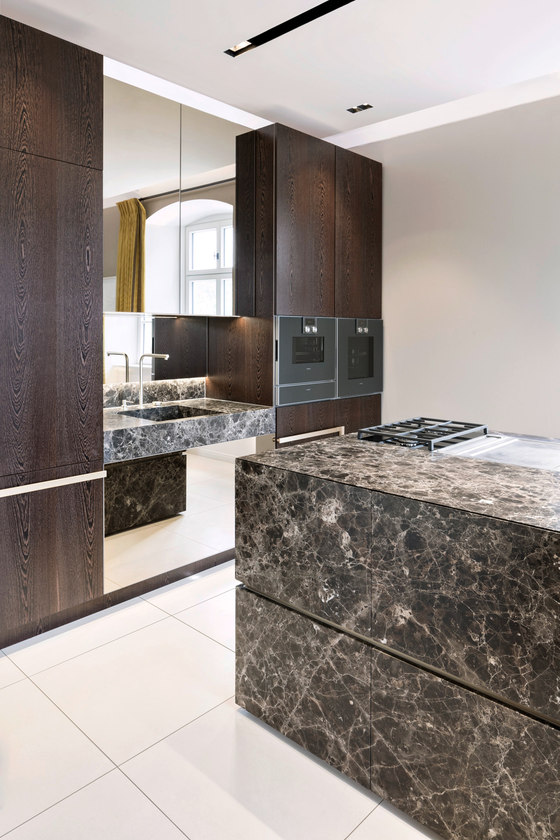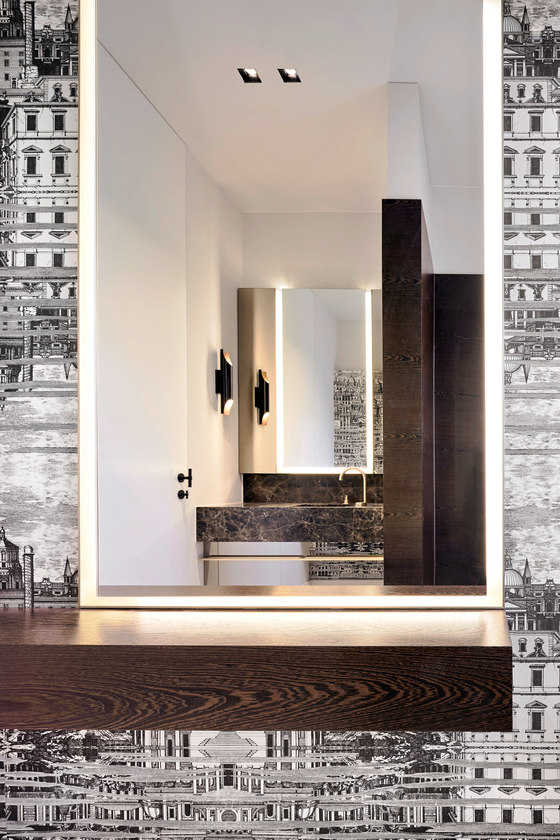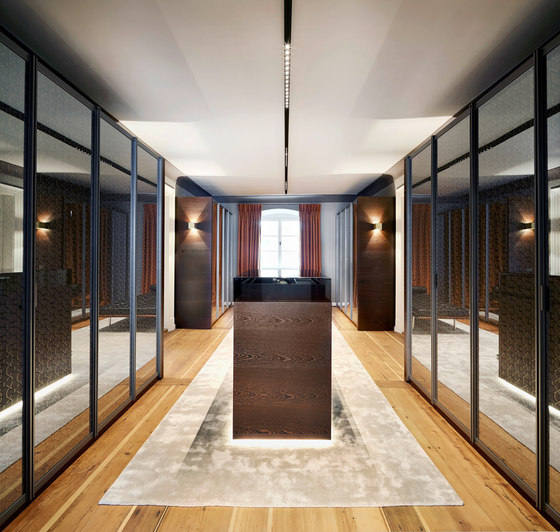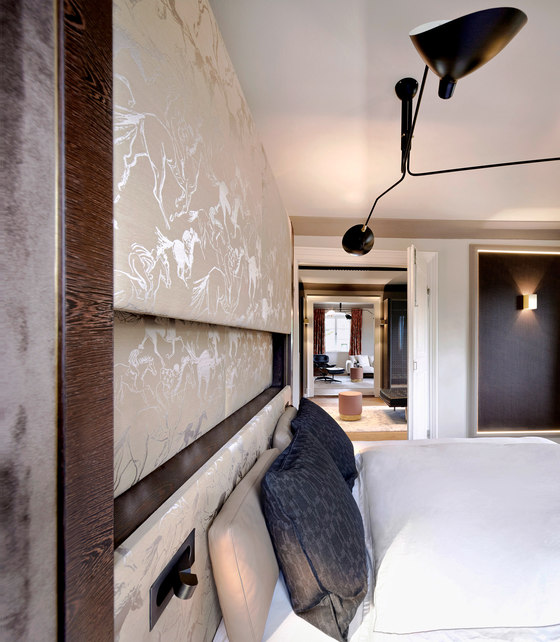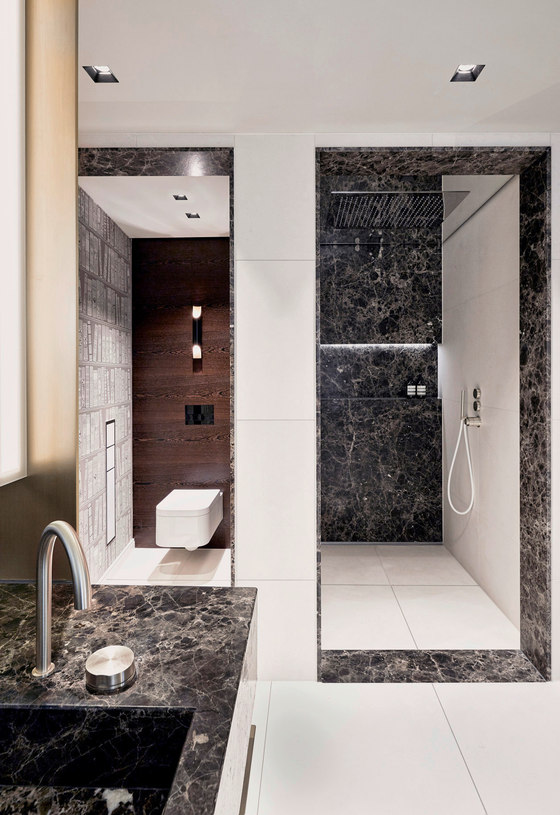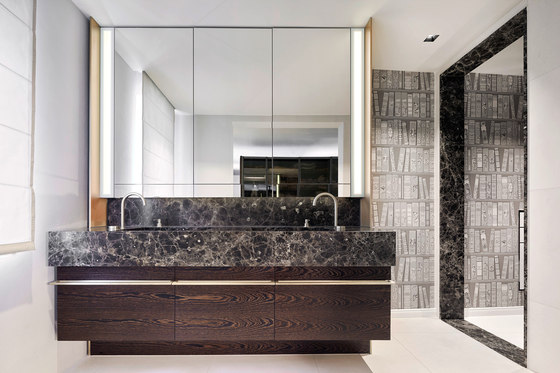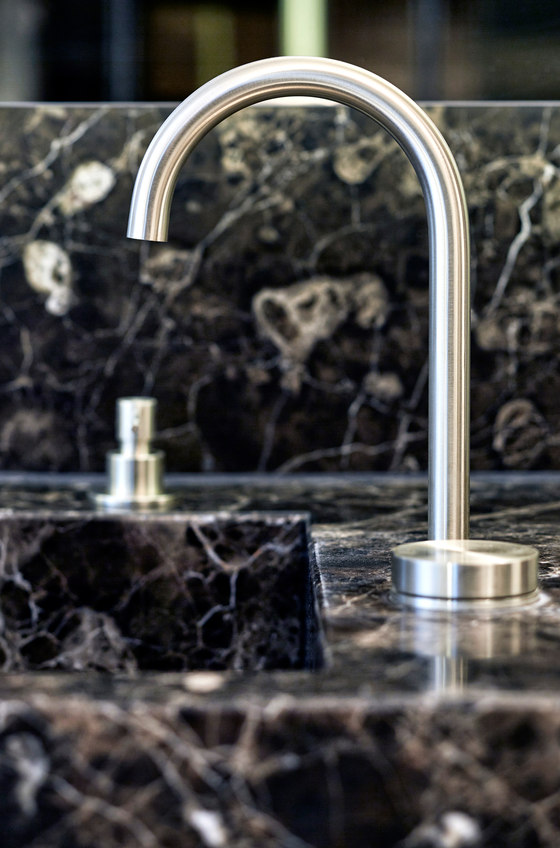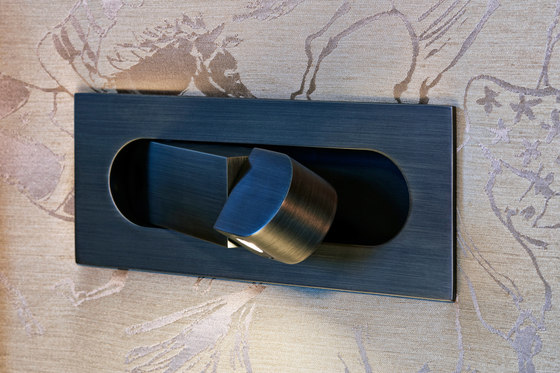In a villa from the High Baroque period, style elements of the 17th century encounter modern design. The building, designed by the Italian architect Gabriel de Gabrieli, is classified as an historic building. In the scope of the renovation, several formalities needed to be considered: the main structural parts of the historic villa had to be preserved and restored. Existing style elements like stucco, wall coverings and parquet flooring had to be integrated in the interior concept.
„I had to be flexible because the conservationists weren’t.“
It was the owner’s request to re-interpret baroque elements and to combine them with contemporary materials and the latest technology. Vibrant colours, different styles and minimalistic shapes build an intriguing contrast to expressive materials.
„Collector’s items give personality to the rooms in the house.“
The lighting concept expresses the owner’s great affinity to technical refinement - the entire technology of the villa can be controlled via a mobile app. The kitchen and bathrooms show the dialogue between tradition and modern age: brushed brass meets opulent Emperador marble and dark Wenge. Special emphasis lies on the use of sustainable materials and their outlasting workmanship. Expressive materials such as silk, velvet and wood dominate the living areas, reflecting the opulent character of the baroque era. At the same time clear visual axes convey spaciousness and openness.
„A perfect harmony between light and heavy materials.“
Reimann Architecture
