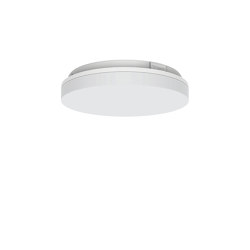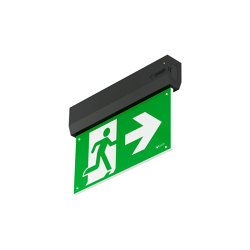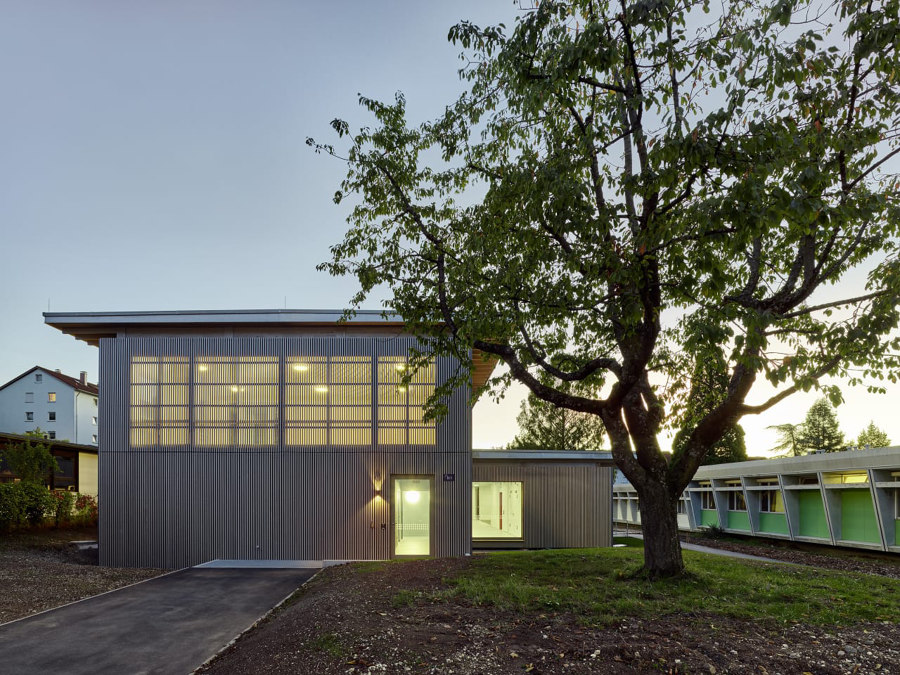
Fotógrafo: Georgia Daskalopoulou
The previous buildings of the Fuchshof School - Variel Pavilions by the Swiss architect Fritz Stucky - date from 1963 and have been a protected cultural monument since 2018. The 5 cult pavilions were also the inspiration for the appearance of the new modular school building. It is reflected in the delicate vertical facade design.
The wooden construction of the building was specified from the outset, because on the one hand it has the highest possible standard in terms of sustainability and CO2 storage as well as a favorable gray energy balance. In addition, the two-storey wooden modular building can be used permanently and flexibly thanks to its high-quality construction. In addition to the music and multi-purpose room, the rooms for school child care and the kitchen, the dining room, the toilets and the function rooms on the ground floor, there are the lounge and learning zones as well as the classrooms and adjoining rooms on the upper floor. Depending on the situation, the school building can easily be expanded, adapted and moved at any time.
Architect:
Fritz Stucky
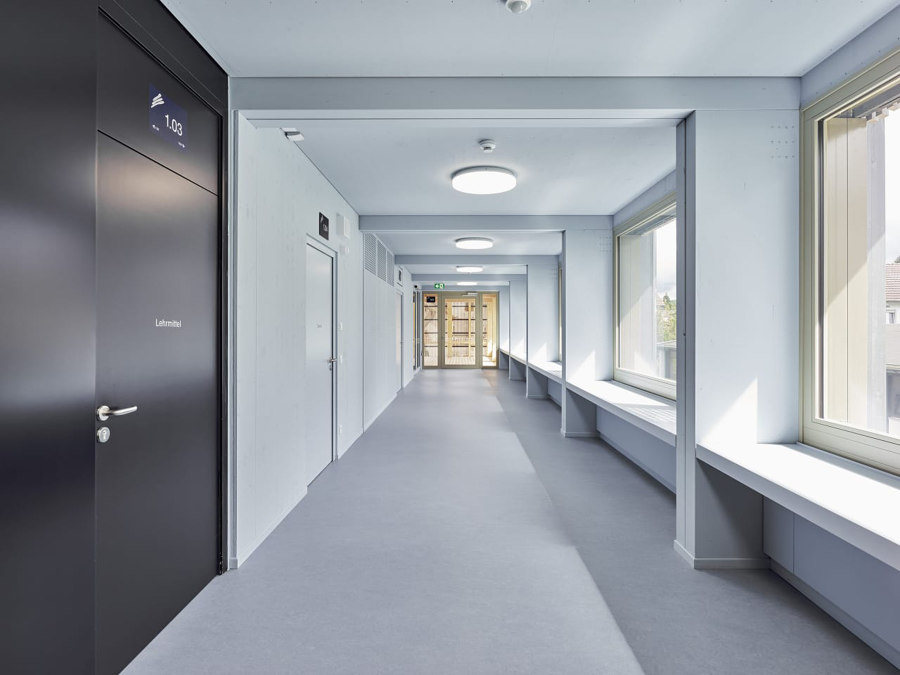
Fotógrafo: Georgia Daskalopoulou
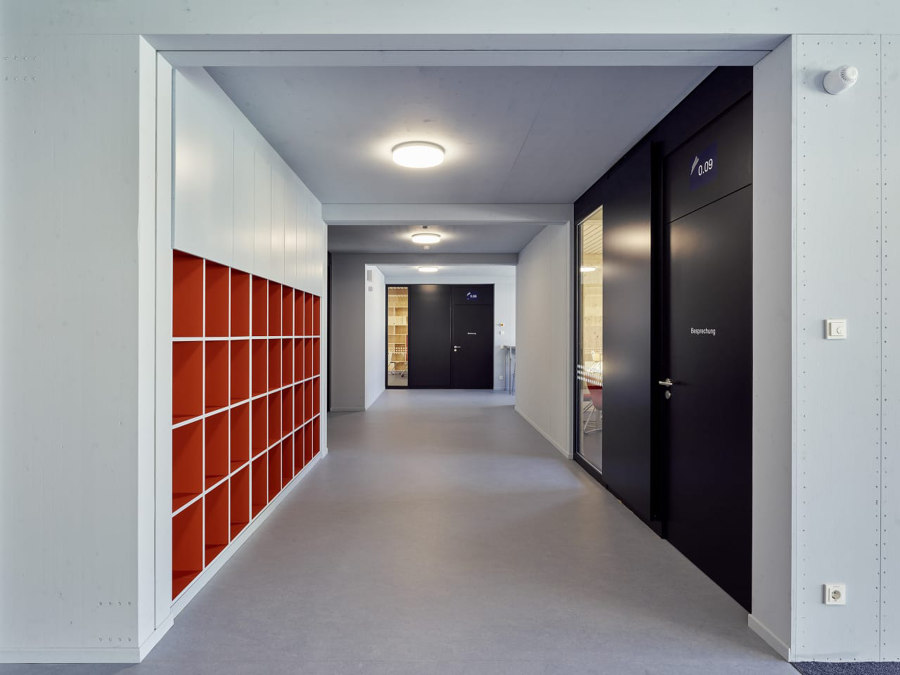
Fotógrafo: Georgia Daskalopoulou
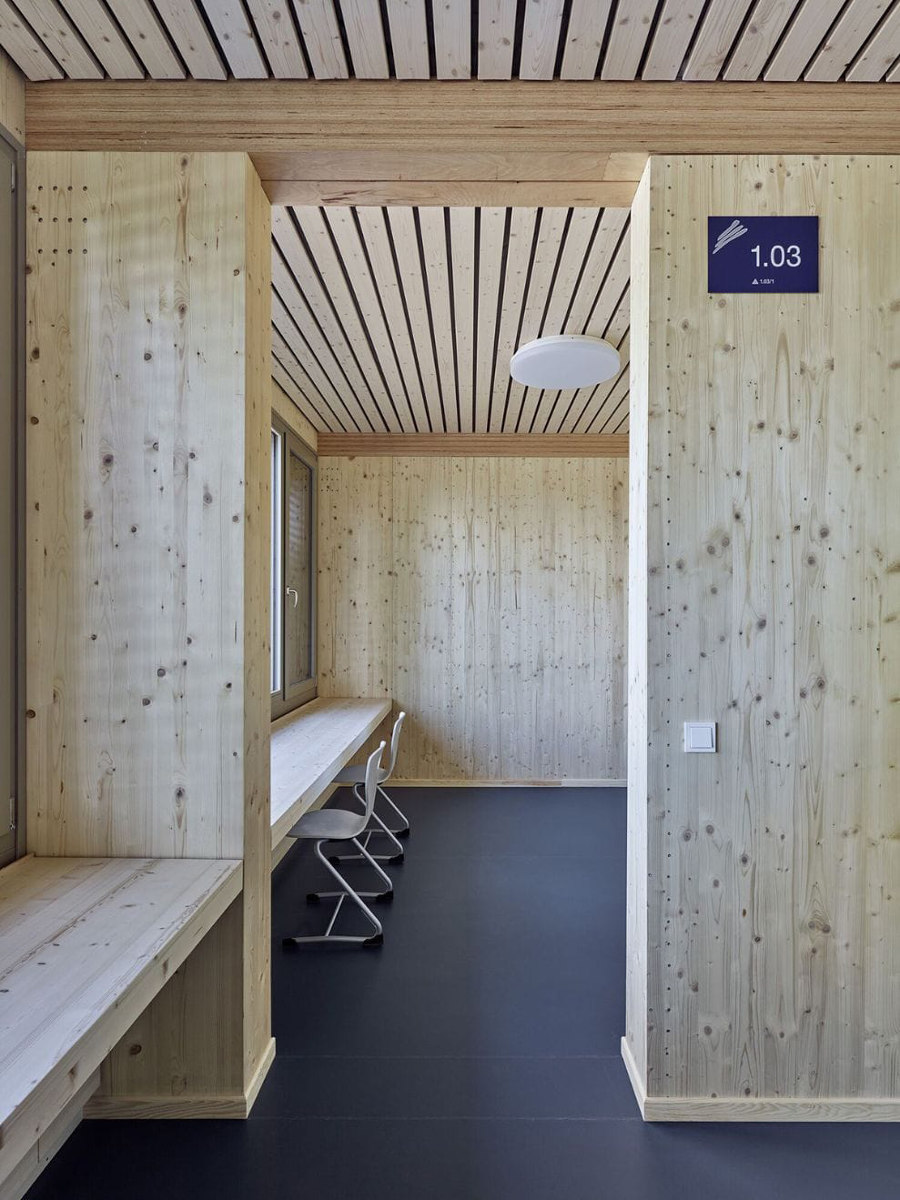
Fotógrafo: Georgia Daskalopoulou
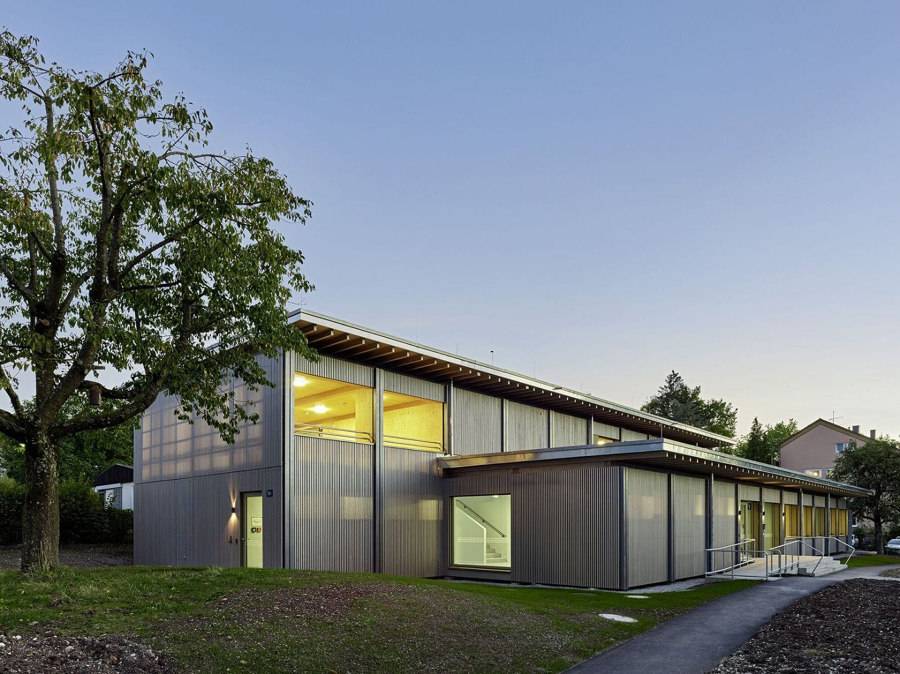
Fotógrafo: Georgia Daskalopoulou
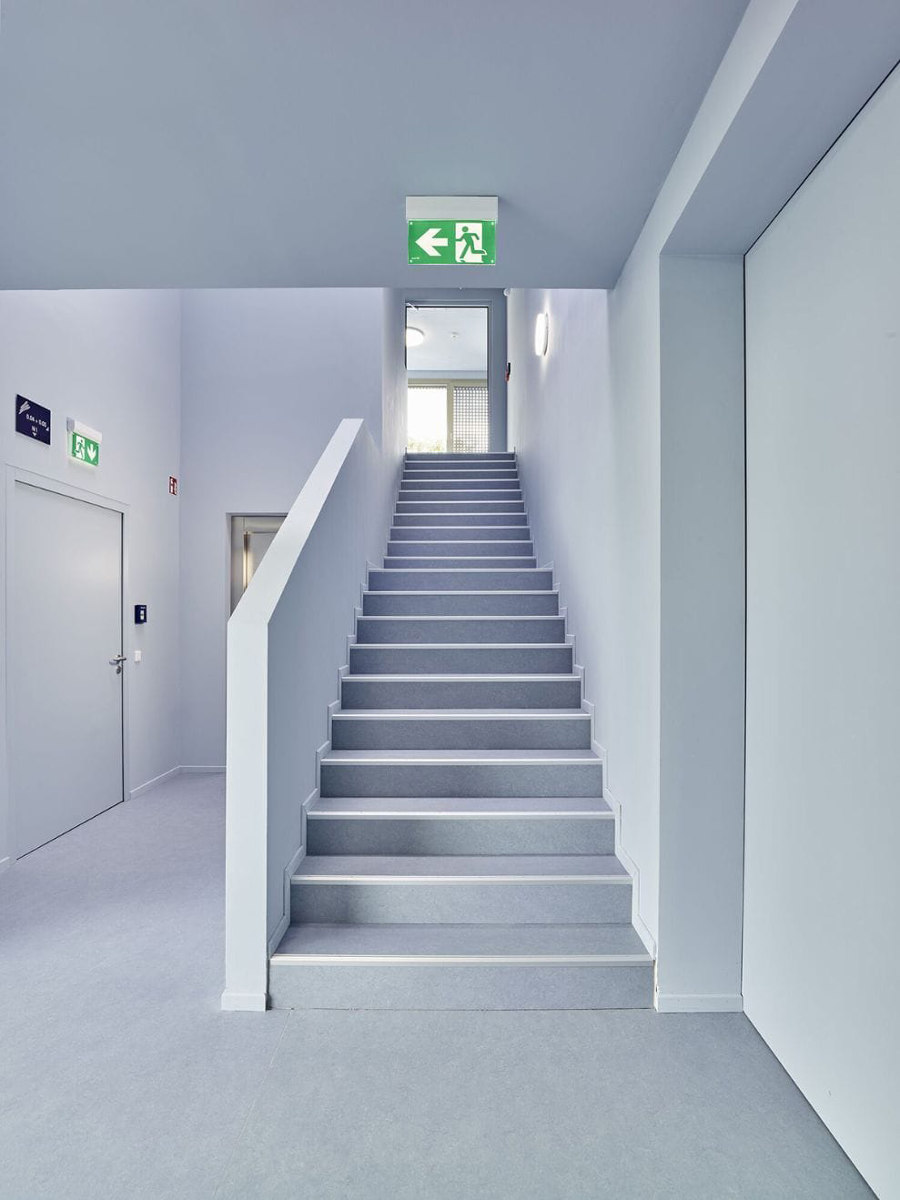
Fotógrafo: Georgia Daskalopoulou
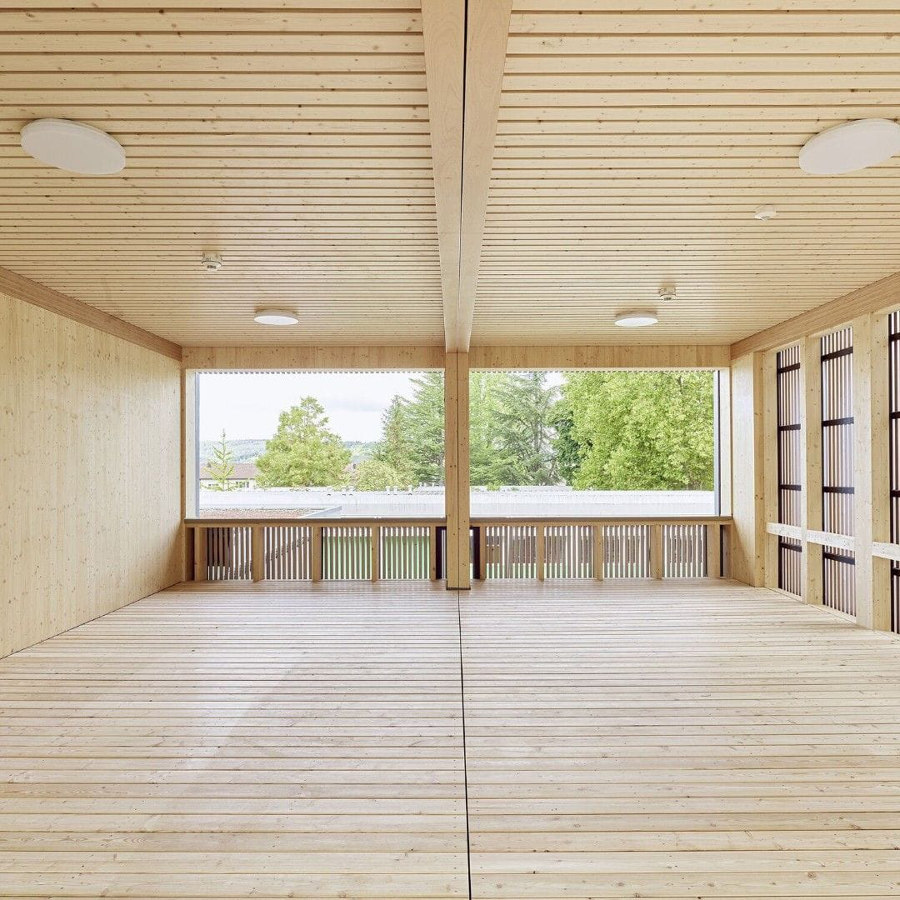
Fotógrafo: Georgia Daskalopoulou
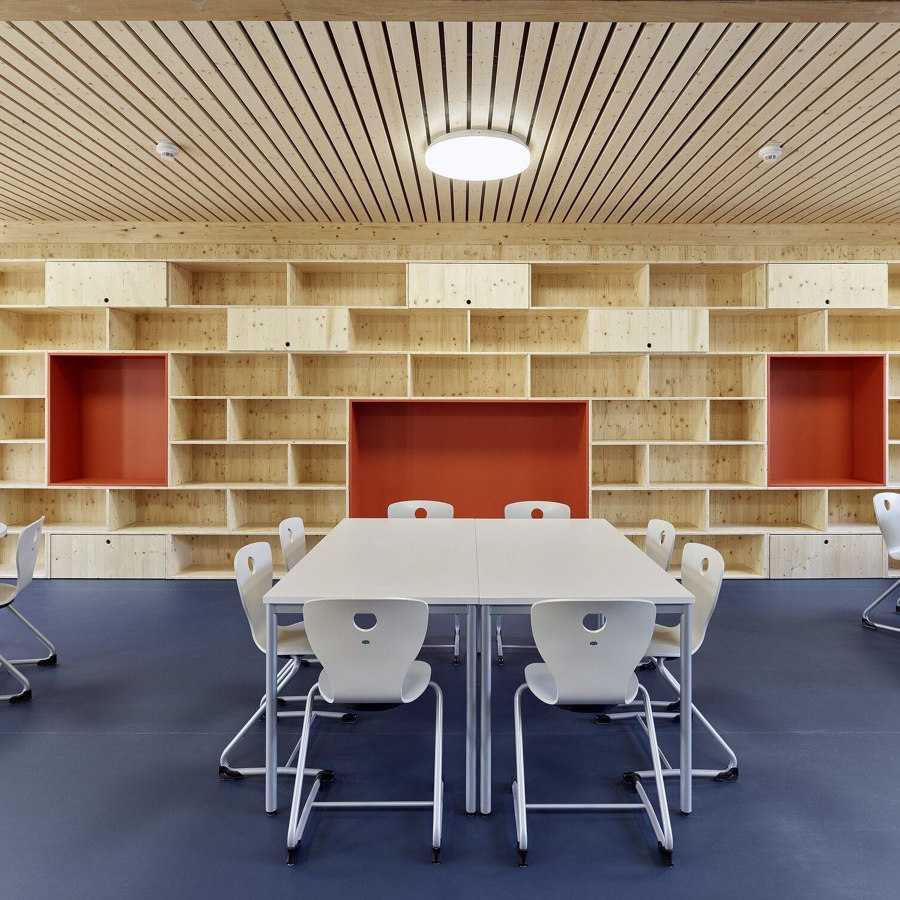
Fotógrafo: Georgia Daskalopoulou
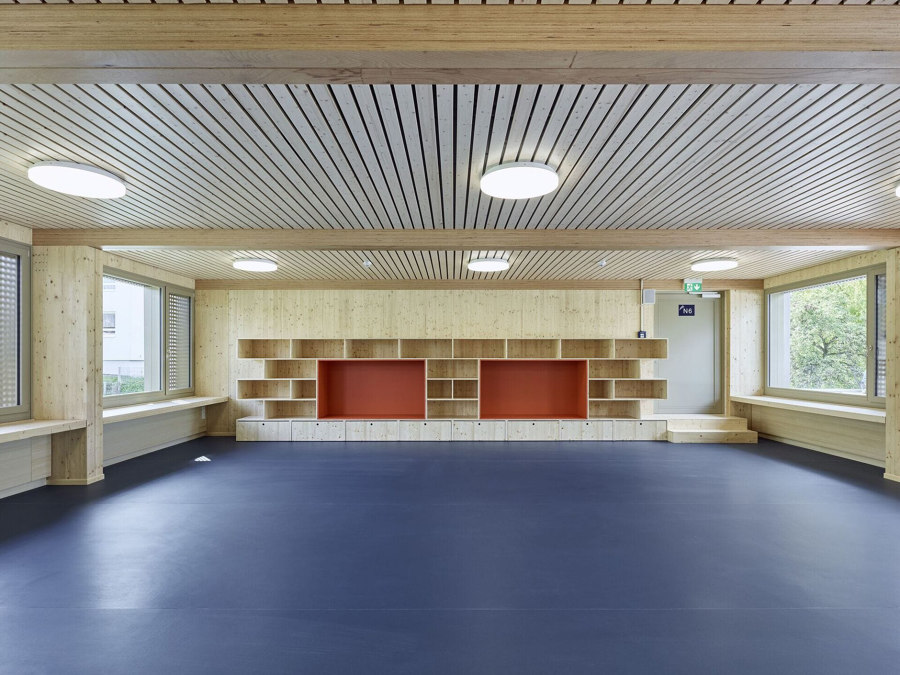
Fotógrafo: Georgia Daskalopoulou




