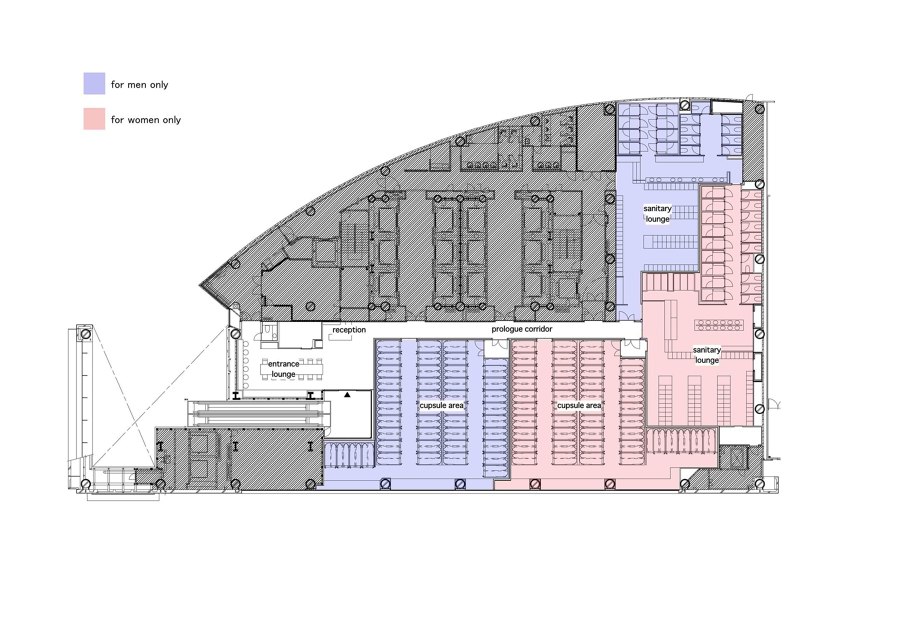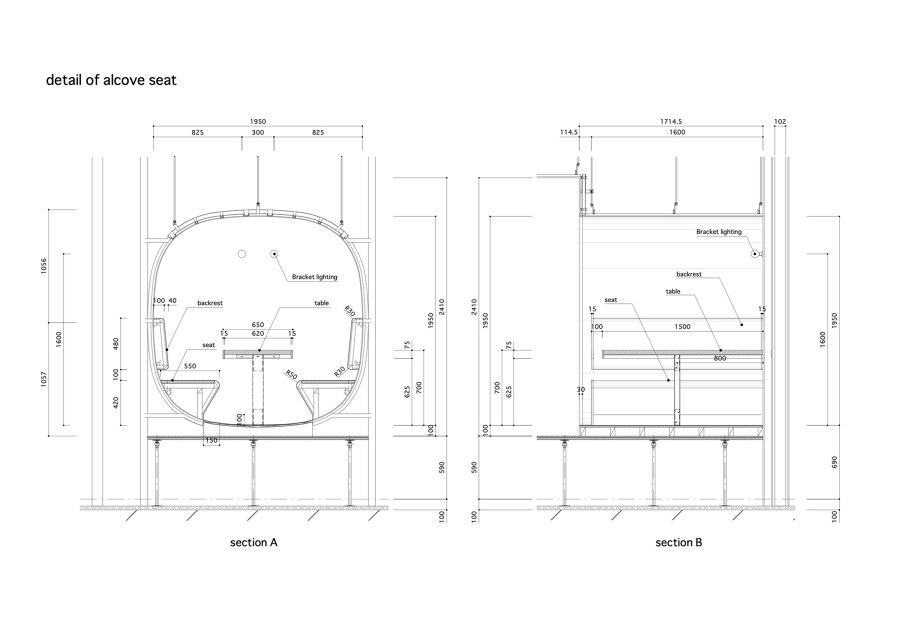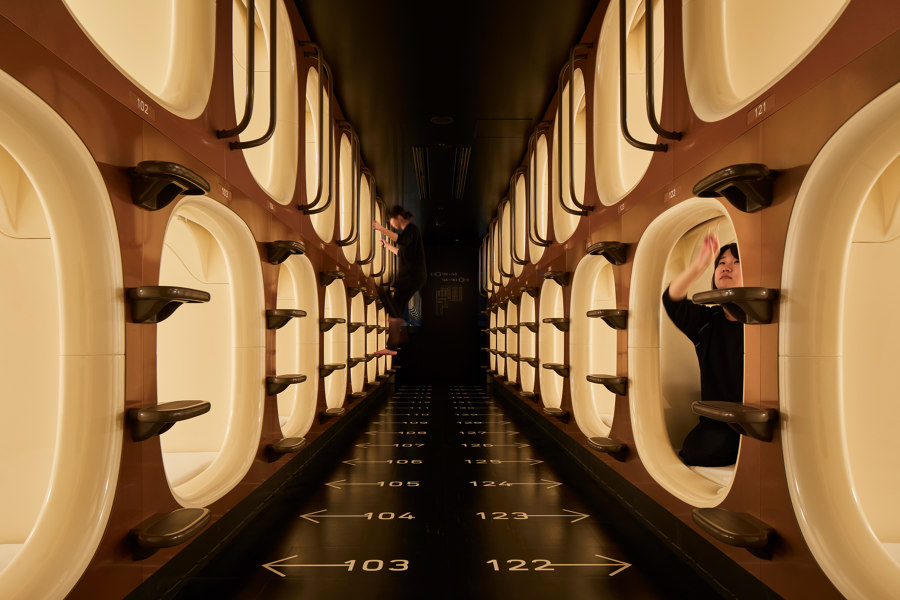
Fotógrafo: Nacása & Partners
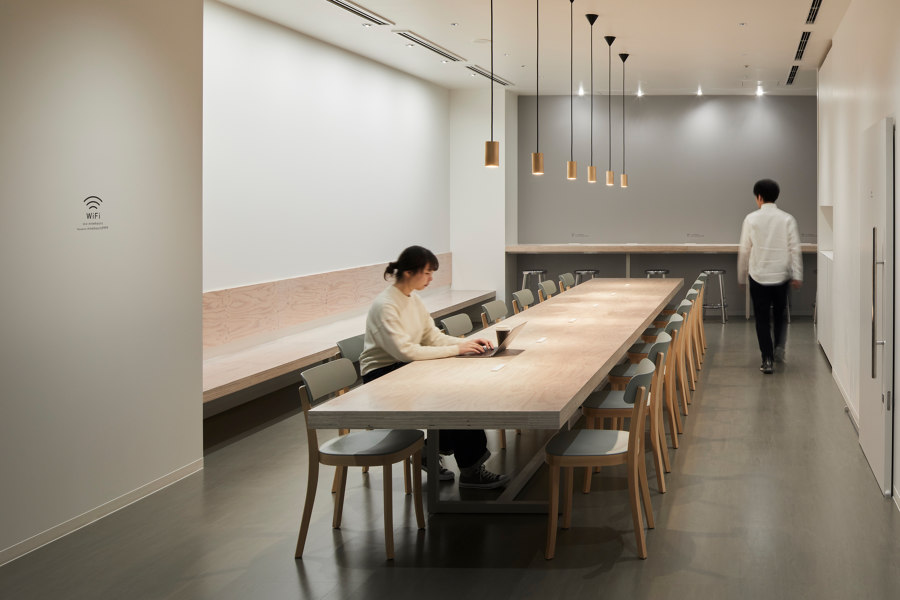
Fotógrafo: Nacása & Partners
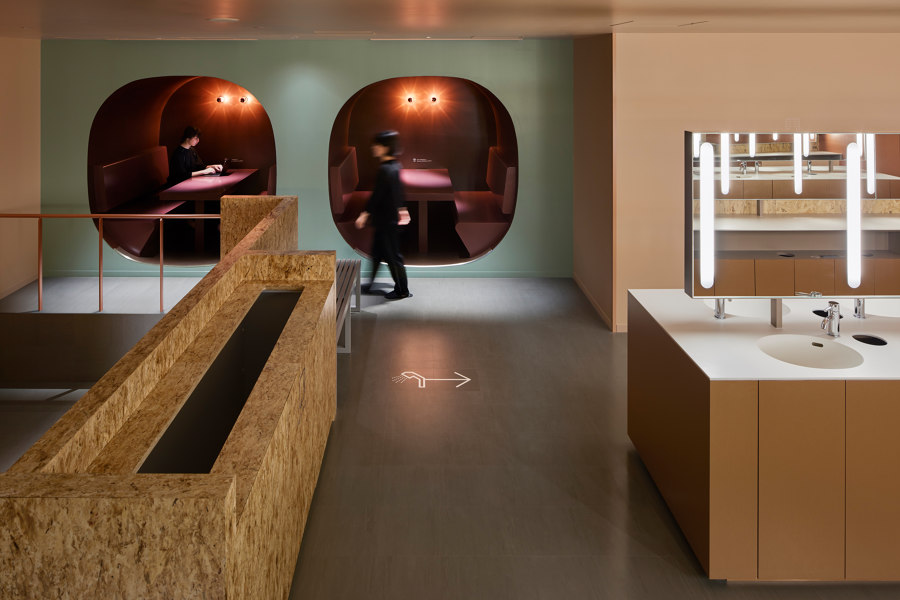
Fotógrafo: Nacása & Partners
This project creates a new standard for capsule hotels. The business model called the capsule hotel first began in Japan specializing only in offering cheap stays, and the comfort of their lodging spaces have long been overlooked. We thus designed a completely new form of capsule hotel that reinvents its conventional image and pursues functionality while simultaneously providing a rich staying experience.
Specifically, inourdesign, the wet areas are made more habitable in order to lessen the stress of downtimes, such as the time spent in between showering and going to sleep or between getting ready and heading out. For this purpose, the lockers, washing area, shower and toilet space, which had all been located in separate spaces heretofore, are connected together into a single sequence, and a lounge function is incorporated into this connected space to create a spacious “sanitary lounge.”
At the same time, we reconfigured the 4 stages of the capsule hotel stay into 4 scenes comprised of the “reception,” “prologue corridor,” “sanitary lounge” and “sleeping pod” spaces. By selecting the most suitable colors, materials and lighting for each of these functions, we were able to realize a functional hotel that is also rich in the joys of the hotel stay – from the “welcoming” to the “excitement,” “relaxation” and “ultimate sleep experience.”
Design team:
Naruse Inokuma Architects
Lead Architects: Yuri Naruse, Jun Inokuma, Yohei Yamagata
Lighting Design: Modulex Inc., Yoshiki Ichikawa, Ko Nakahara
Direction: nine hours Inc.
Creative Direction・Product Design: Design Studio S, Fumie Shibata
Sign & Graphic Design: Masaaki Hiromura (Hiromura Design Office)
Sign Design: Masaaki Hiromura, Hiromura Design Office
Graphic Design: Masaaki Hiromura, Hiromura Design Office
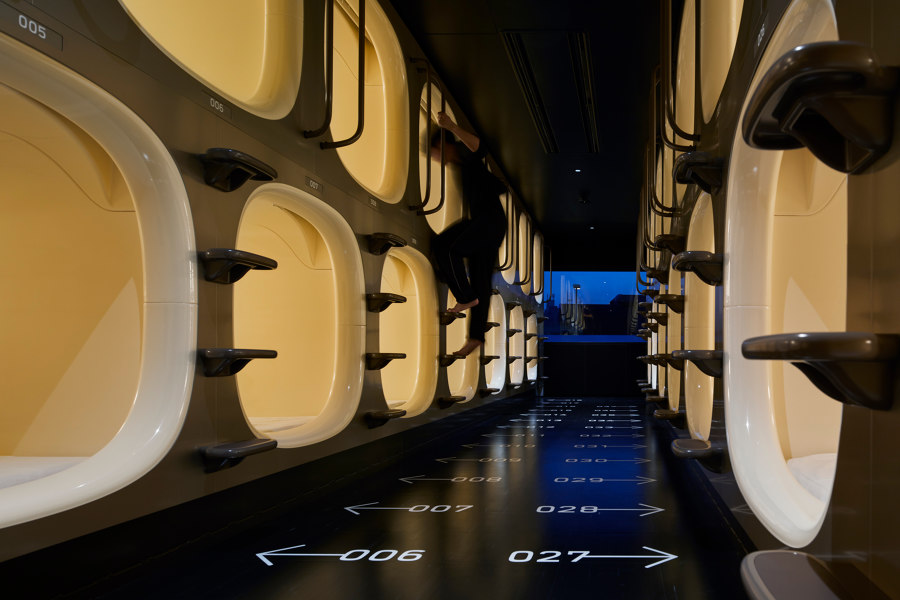
Fotógrafo: Nacása & Partners
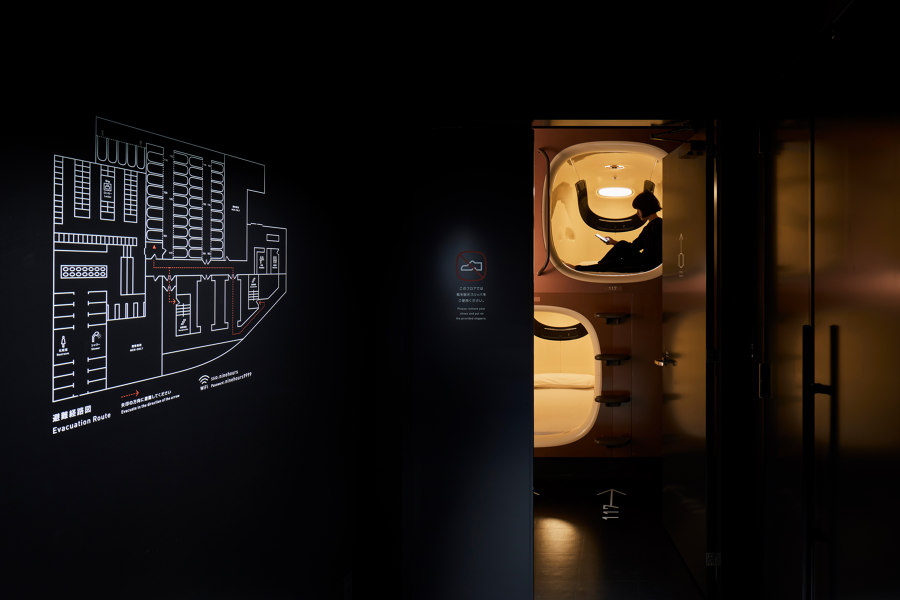
Fotógrafo: Nacása & Partners
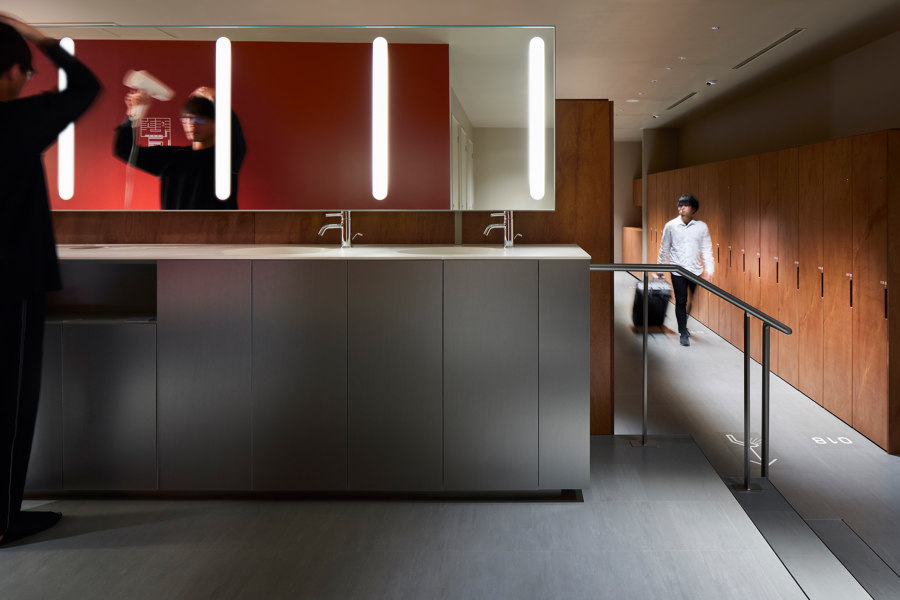
Fotógrafo: Nacása & Partners
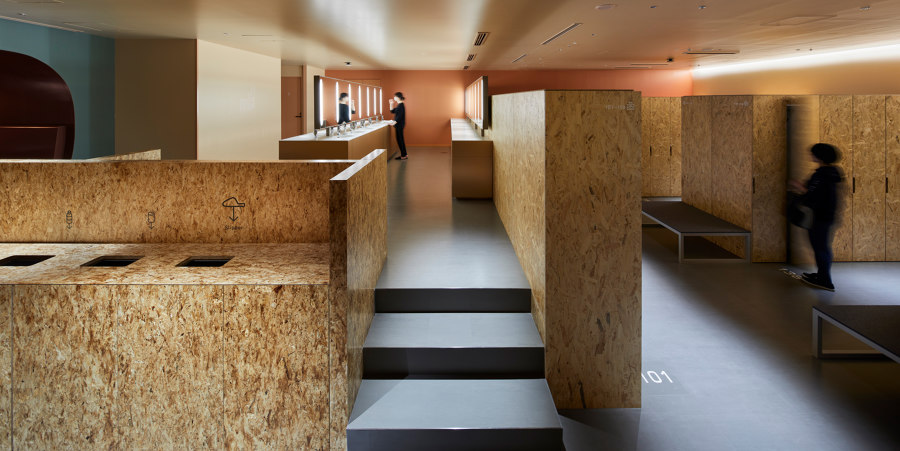
Fotógrafo: Nacása & Partners
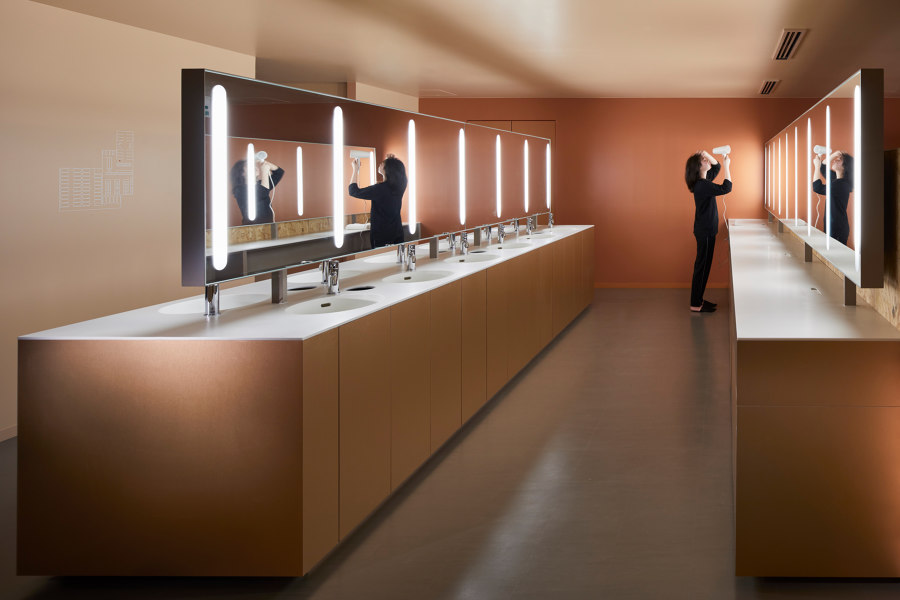
Fotógrafo: Nacása & Partners
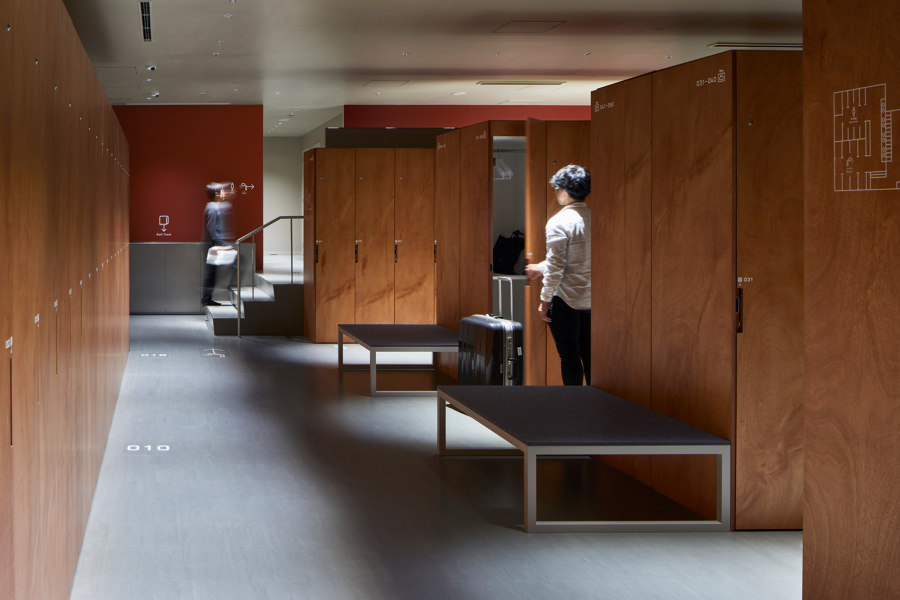
Fotógrafo: Nacása & Partners
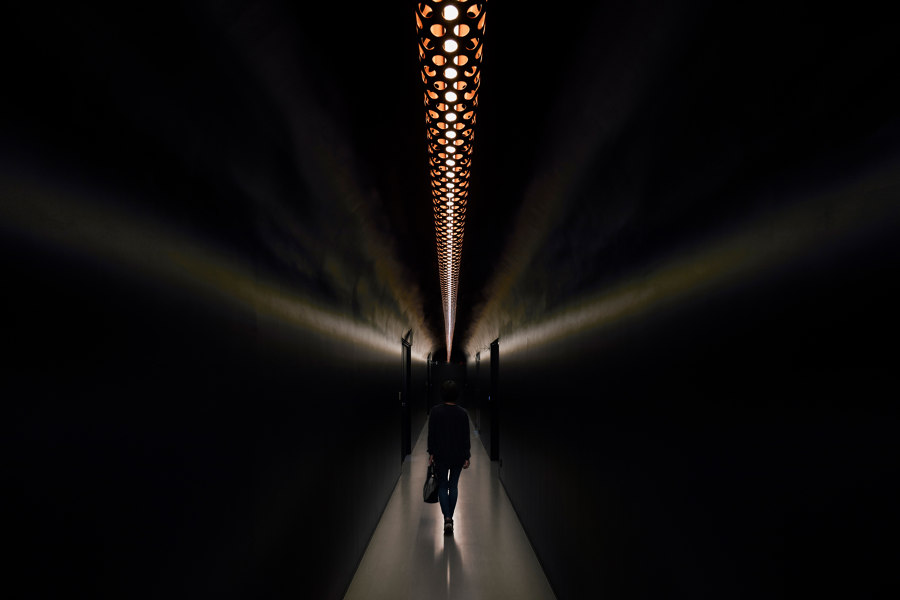
Fotógrafo: Nacása & Partners
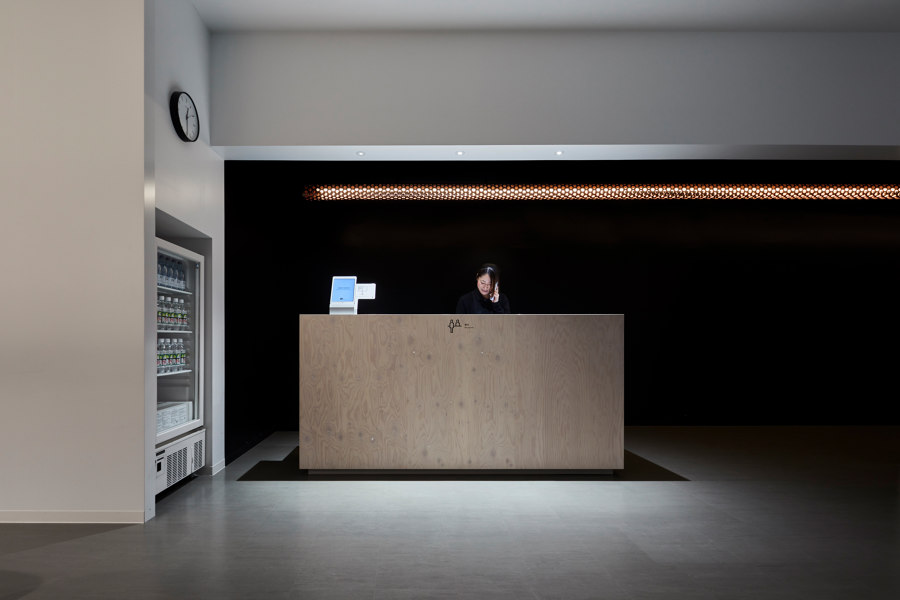
Fotógrafo: Nacása & Partners
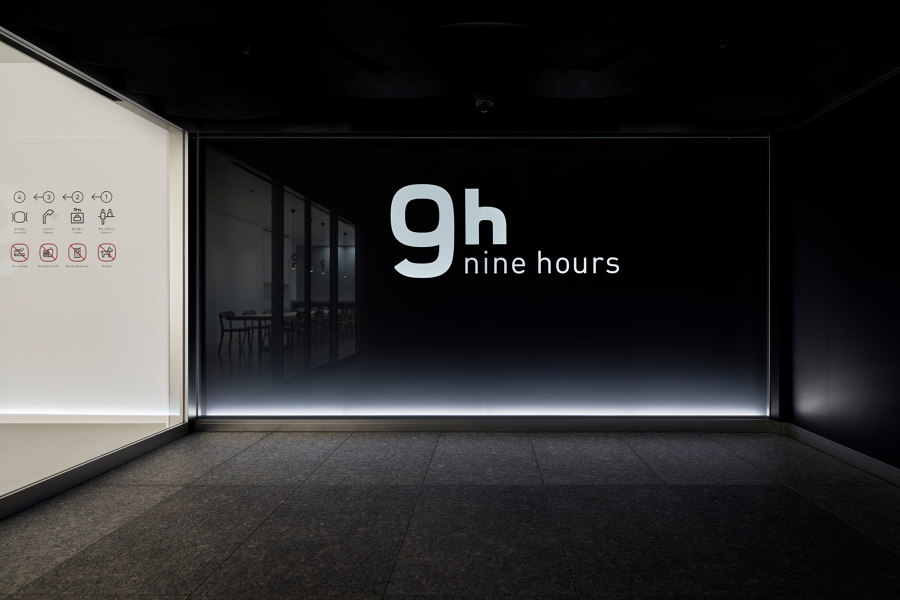
Fotógrafo: Nacása & Partners












