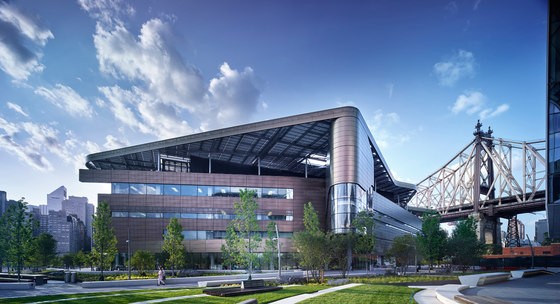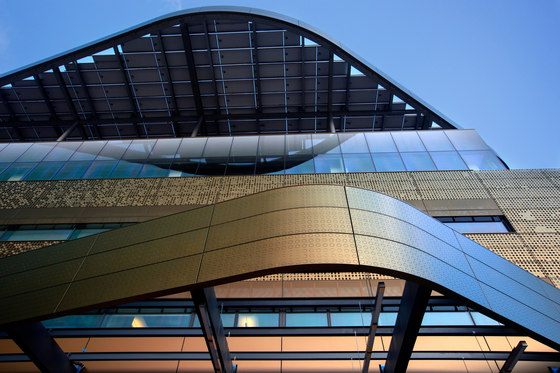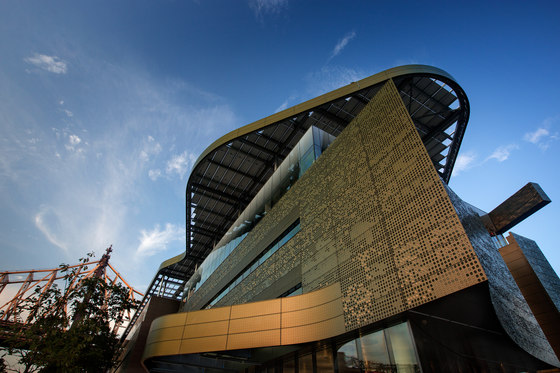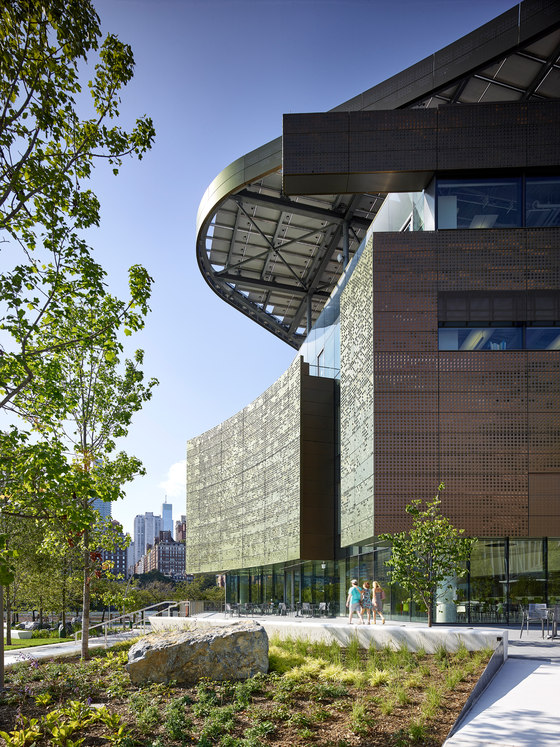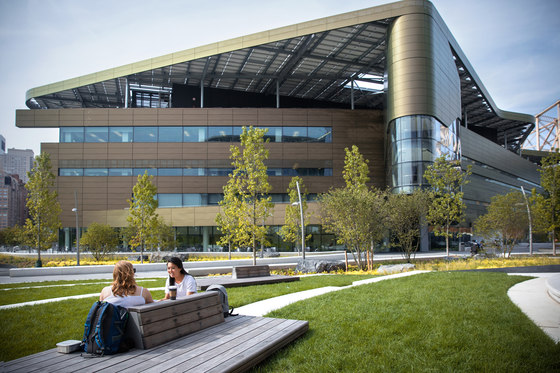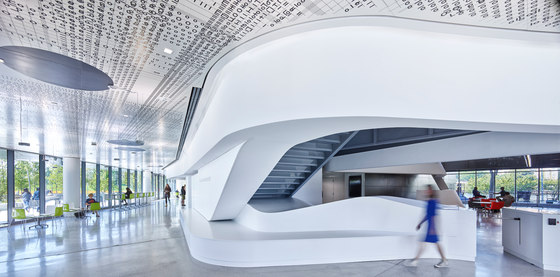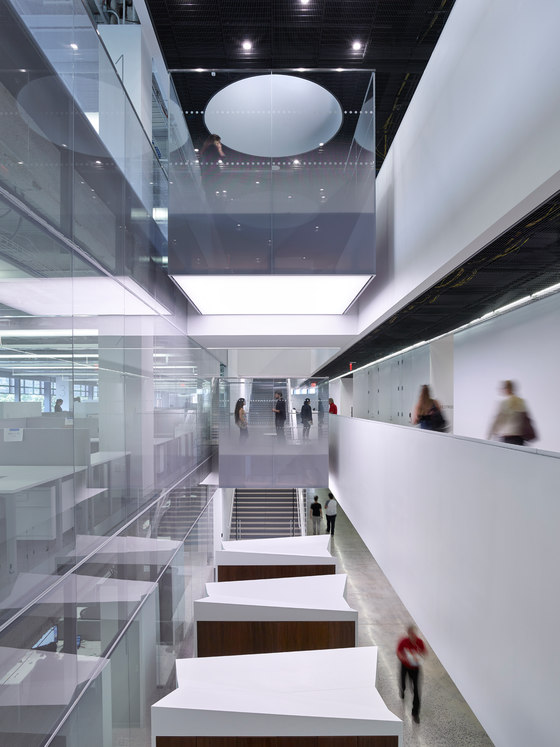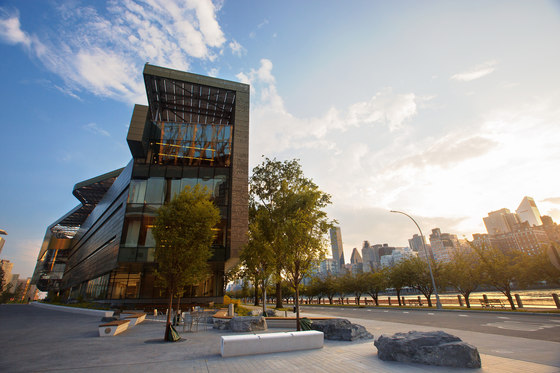The Bloomberg Center is the academic headquarters for Cornell Tech—a new applied science campus on New York City’s Roosevelt Island that deepens connections between academia and industry. The building provides graduate level students, faculty, administrators and visitors an inspiring new facility for research and learning. Morphosis’s design—spearheaded by founder and design director Thom Mayne and Project Principal Ung-Joo Scott Lee—reflects Cornell Tech’s joint goals of creativity and excellence, providing flexible academic spaces and pioneering new standards in building performance and sustainability.
The key design concepts for the project are to support, augment, and foster interdisciplinary communication among all building users; provide leadership in environmental and sustainability goals through a high-performance net-zero building design; and complement and invigorate the Roosevelt Island community. The Bloomberg Center is a four-story building set beneath a PV canopy, with a low and narrow profile that allows for views across the island. A publicly accessible ground floor café is located at the southern end of the building.
The entry atrium and the Lecture Hall, aligned with Manhattan’s 57th Street, connects building users with Manhattan views across the river. Visible from the campus’ Tech Plaza, a monumental stair rising from main lobby guides vertical circulation to all levels. Highlighting Cornell Tech’s river-to-river campus, the main stair looks out onto Queens through a viewing corridor framed by the Co-Location Building and the new residential tower.
An open galleria extends throughout the length of the building, serving as a shared avenue for informal encounters, discussions and collaborations. Enclaves for impromptu meetings line the main galleria, with conference rooms and multi-purpose meeting areas capping the ends. A convenience stair provides further connection to the second, third and fourth floor research labs and collaborative meeting spaces.
Sustainability: The Bloomberg Center aspires to be one of the largest net-zero academic buildings and makes groundbreaking strides in sustainability. It features:
A 40,000 SF canopy supporting 1,465 photo voltaic panels, generating on-site energy, while shading the roof surface of the building to reduce heat gain and thermal loads. The array is expected to supply enough solar energy to meet the designed building energy demand in an average year. The canopy design is also replicated on the Center’s neighboring building The Bridge, generating additional energy to support the Center’s functions and unifying the Cornell Tech campus’s architectural expression.
A closed loop, geothermal well system, consisting of 80 vertical bore holes, 400’ deep, spaced 20’ apart, located immediately south of the Bloomberg Center under the main Campus Lawn. The system provides 330 tons of cooling to the building, connected to an active chilled beam system in the building.
A rainwater harvesting system, collecting water from The Bloomberg Center’s 30,000 GSF roof. The system includes a 40,000 gallon stormwater retention tank, buried under the campus lawn, and supplies 60% of the building’s non-potable water demand, and irrigates 96% of the Campus’s landscape.
The building’s façade balances the ratio between building transparency and opaqueness in order to decrease energy demand. The 40% transparent and 60% opaque ratio requires careful calibration with internal learning spaces to provide proper daylighting and maximize views. The opaque portion of the walls are designed to minimize thermal bridging across the assembly, by applying the insulation completely outboard of the stud wall. This creates a continuous, uninterrupted jacket around the building, and is installed as pre-manufactured, mega-panel walls which are tested and assembled in a controlled fabrication shop.
Smart building technology, developed by Morphosis in collaboration with the engineering firm Arup, controlling the building’s power systems to conserve energy when the building is not in use through various tie-ins of occupancy sensors.
The Bloomberg Center is also striving for a LEED Platinum rating.
Cornell Tech
Design Director: Thom Mayne
Project Principal: Ung-joo Scott Lee
Project Architect: Luke Yoo
Project Designer: Nicolas Fayad, Edmund Ming-yip Kwong, Jerry Figurski and Jean Oei
Project Team: Christopher Battaglia, Chloe Brunner, Debbie Chen, Chris Eskew, Stuart Franks, Farah Harake, Clayton Henry, Ted Kane, Hunter Knight, Jongwan Kwon, Ryan Leifield, Simon Mcgown, Brian Richter and Go-woon Seo
Advanced Technology: Cory Brugger, Kerenza Harris and Stan Su
