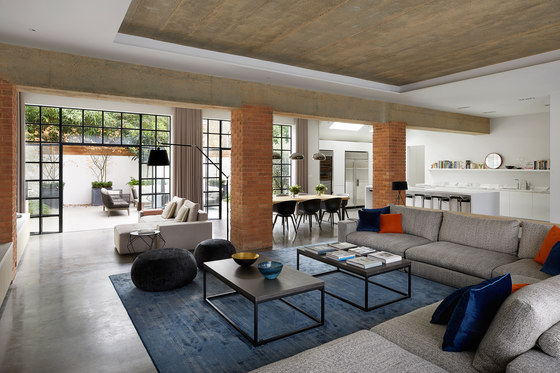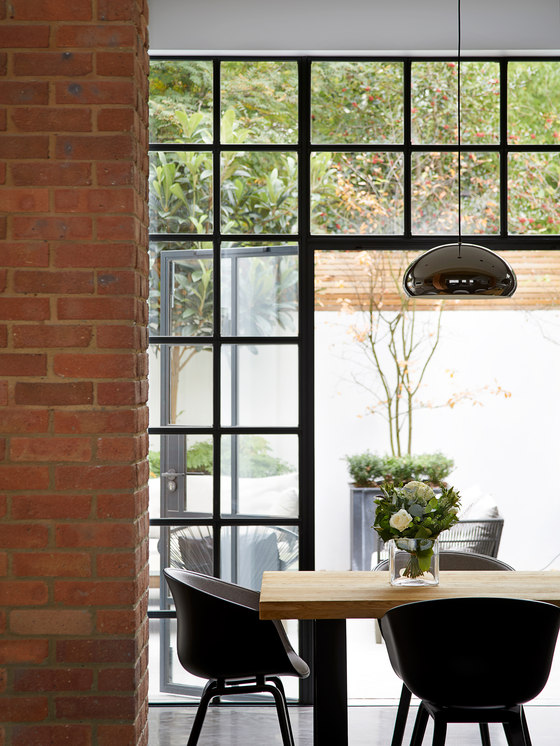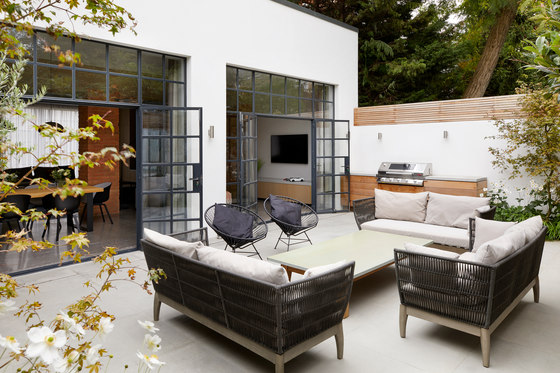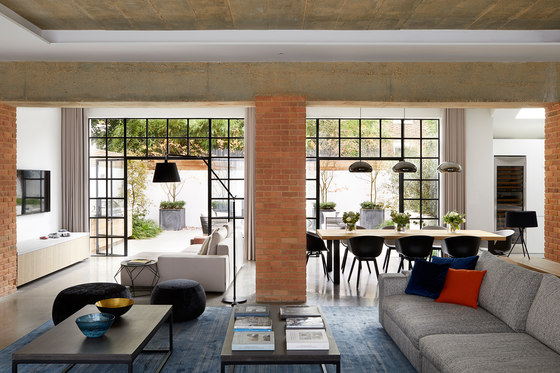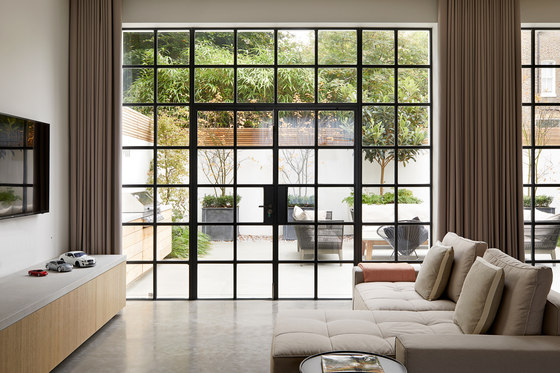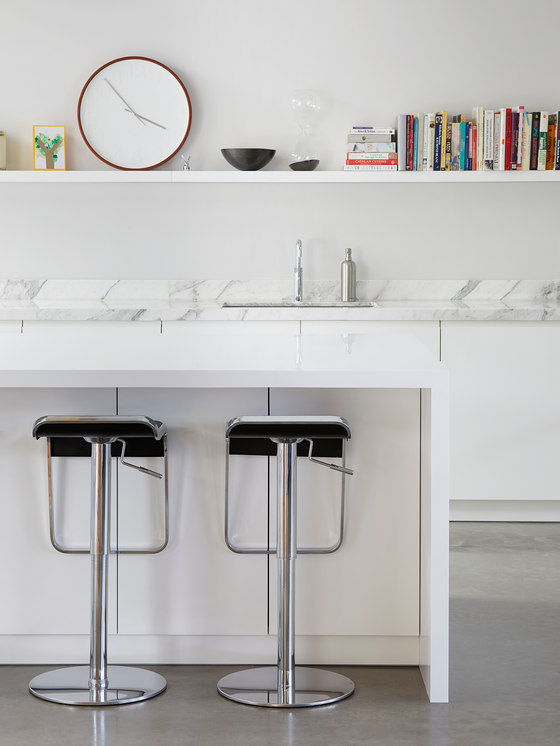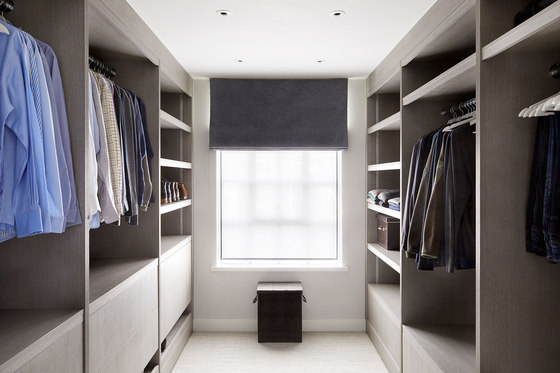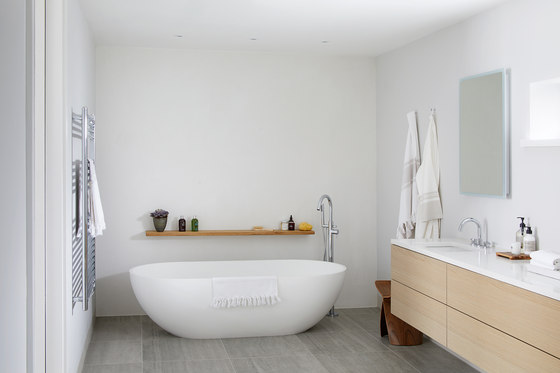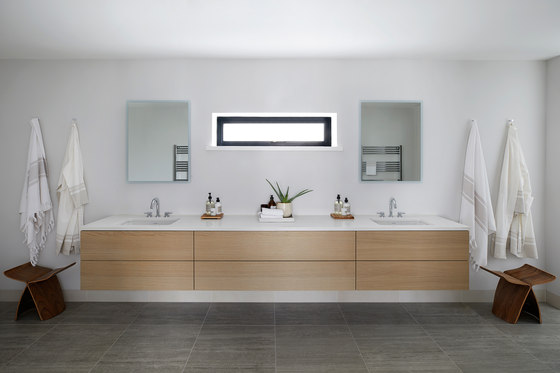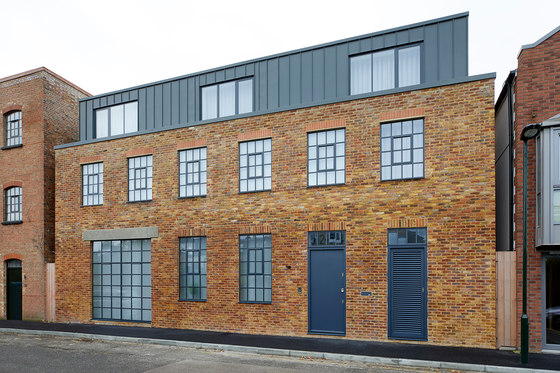This residential project was created from a former light industrial and office unit in Barnes and transformed into a unique six bedroom detached home. The existing raw brickwork and exposed concrete structure were kept as a reference to the building's heritage while a high quality finish was achieved by introducing new polished concrete, hardwood timbers, tile, and stone finishes and materials like zinc that play to the architectural story. At ground floor the design sought to optimise the expanse of the open plan kitchen-dinerlounge, which was further enhanced by a top lit rear extension.
A discreet but essential utility room plus guest bathroom and storage areas were incorporated into the floor plan without detracting from the impression of volume. Existing textured concrete was left exposed on the soffit of the lounge and was contrasted against the polished concrete of the flooring. Careful zoning in the space created with lighting gave consideration to specific spaces for family needs. A separate snug plus spaces for dining and entertaining are catered for across the space.
To the rear large format Crittall style windows and doors maximised natural daylight from the south while allowing the former rear yard to become an oasis of calm in contrast to the more hard edge finishes of the street. As part of the scheme an entirely new zinc clad second floor was created with a new staircase linking from the first to second floor landings, large roof lights above allow natural lighting to permeate into the corridor space of the floors below.
At this level a combination of large metal framed windows and discreet roof lights help create new spacious and naturally lit volumes. Externally the building finishes were overhauled with new industrial windows and doors replacing nondescript fittings. Painted brickwork was restored with careful cleaning that takes the finishes back to their original appearance.
MorenoMasey
