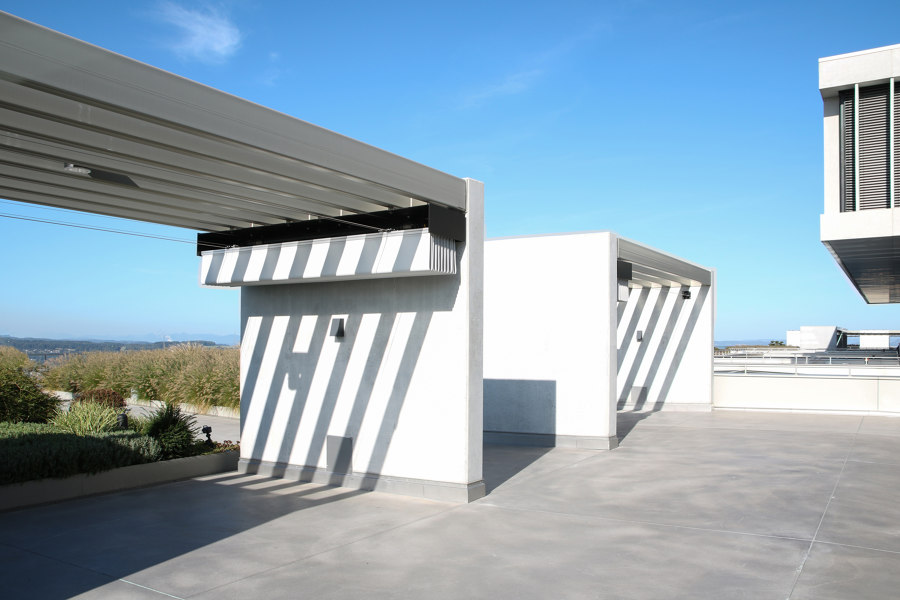
Fotógrafo: MHZ Hachtel & Co AG
The Rehaklinik Bellikon, a accident rehabilitation clinic, offers endless views of Aargau's fields, meadows and forests from a hill on the outskirts of a village by the same name. The modern building complex combines cubic shapes, large glazed areas and minimalist steel elements to create a harmonious overall look, that blends naturally into its rural setting. Inviting brick seating areas on the terrace provide quiet spots for patients to relax.
Open on both sides, its architecture is reminiscent of a pergola. The airy roof design, which consists of steel struts positioned at an angle, serves as an aesthetic focal point and captivates with its graphical plays of light on bright, sunny days. A motorised folding awning system from MHZ provides shade and comfortable temperatures over a total space of 470 m². A total of twelve k_oax counter-pull systems were installed in the clinic's outdoor space, with some measuring over 65 m². The considerable traction forces required custom designs for installation that had to be structurally tested and approved.
The name k_oax derives from the Latin prefix ko and the Greek word axōn and means "together in one roller blind tube". Technically, an internal spring element connects two roll-formed steel roller blind tubes and compensates for the different winding diameters of the fabric tube and rope pulley. In addition to being ideal for large shaded areas and non-standard building configurations like curved glazed roofs, the unique design also ensures optimal fabric tensioning.
Scope of the project:
12 k_oax counter-pull systems
Architect
Burckhardt + Partner AG
Project Partners
GROSS Generalunternehmung AG
Property Owner / Client
SUVA
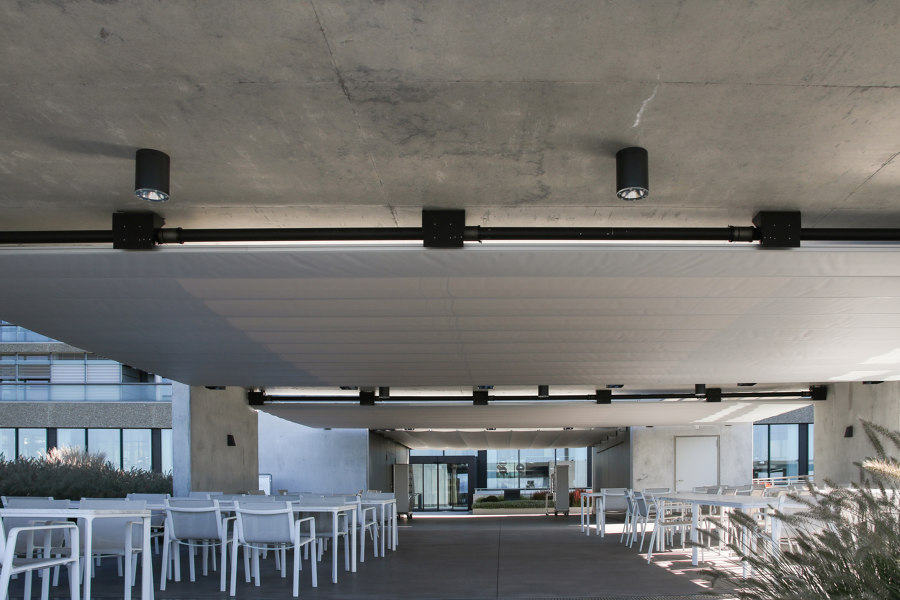
Fotógrafo: MHZ Hachtel & Co AG
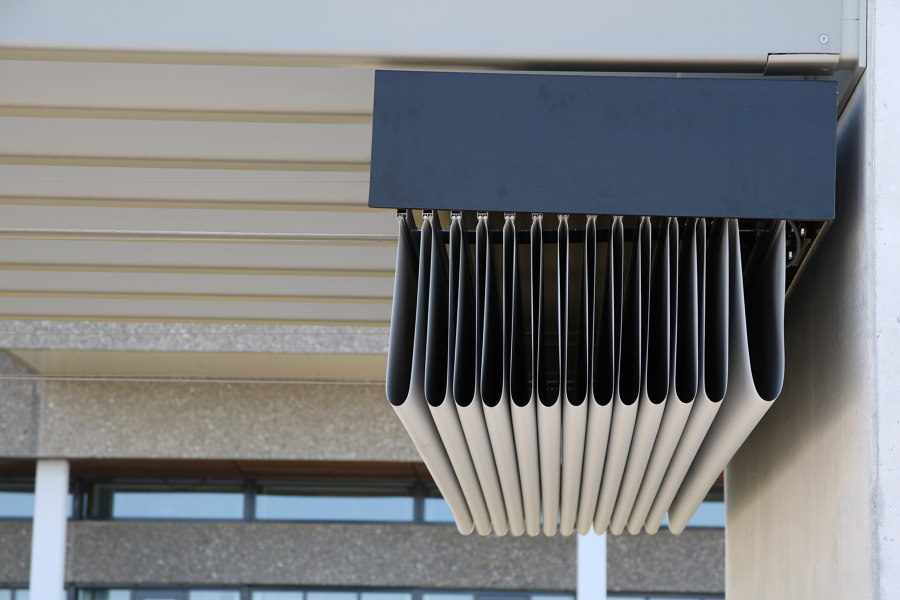
Fotógrafo: MHZ Hachtel & Co AG
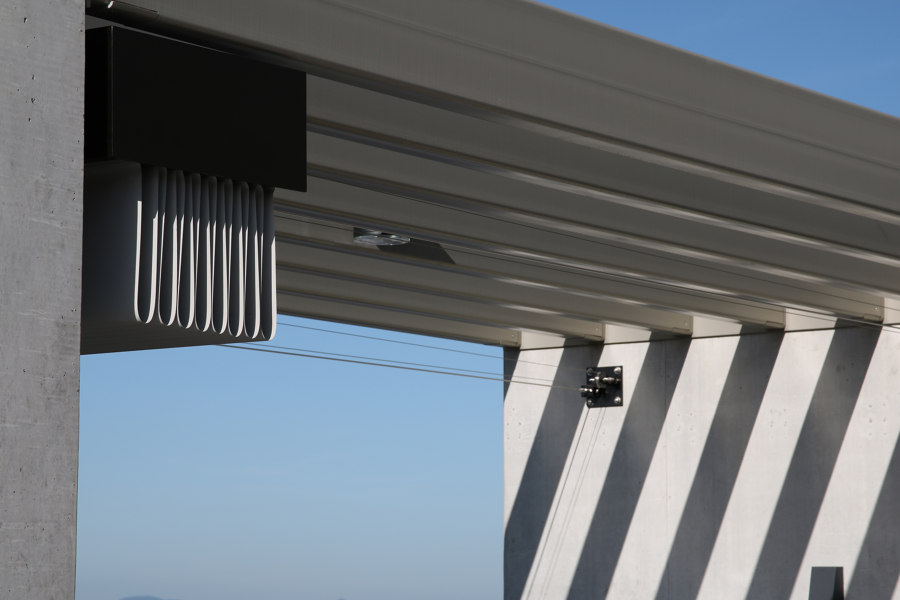
Fotógrafo: MHZ Hachtel & Co AG
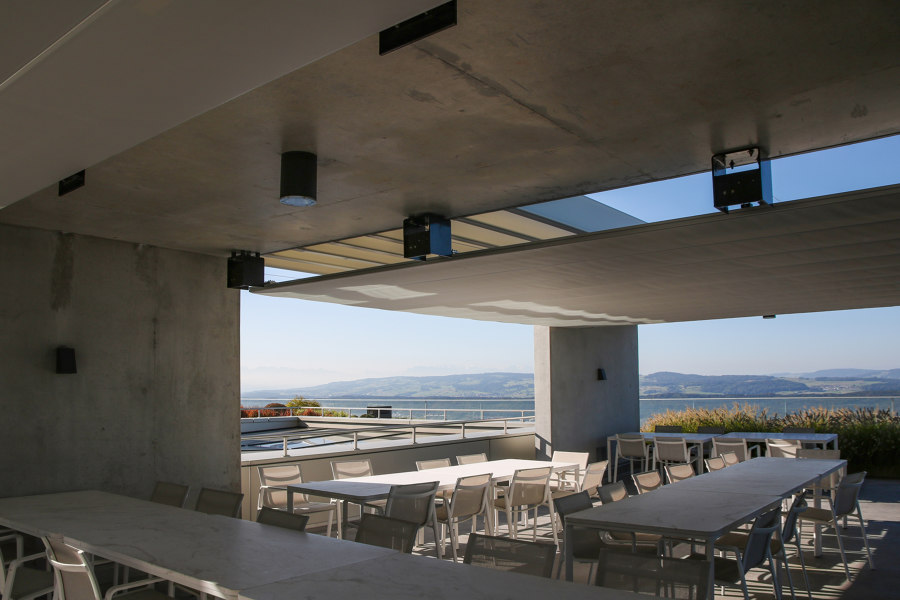
Fotógrafo: MHZ Hachtel & Co AG
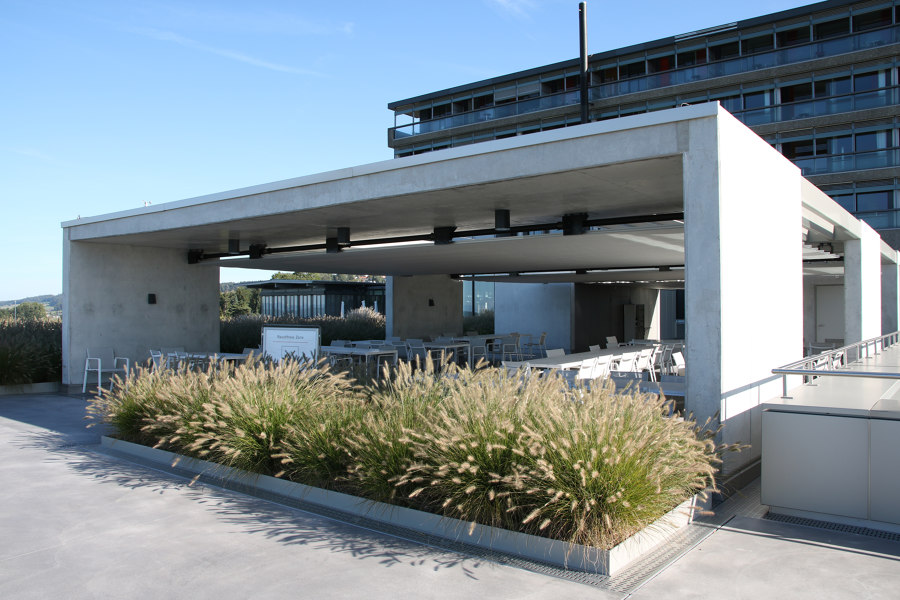
Fotógrafo: MHZ Hachtel & Co AG
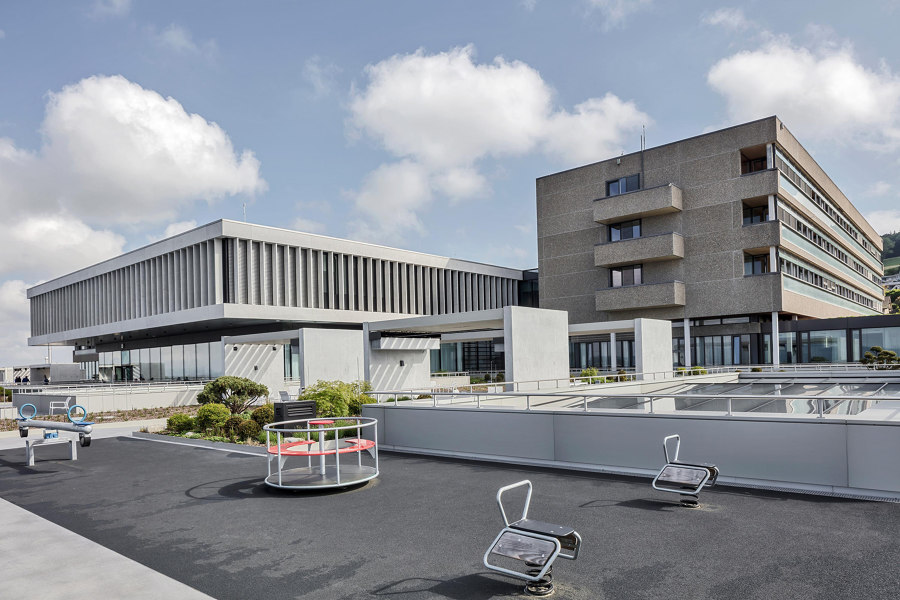
Fotógrafo: Beat Bühler
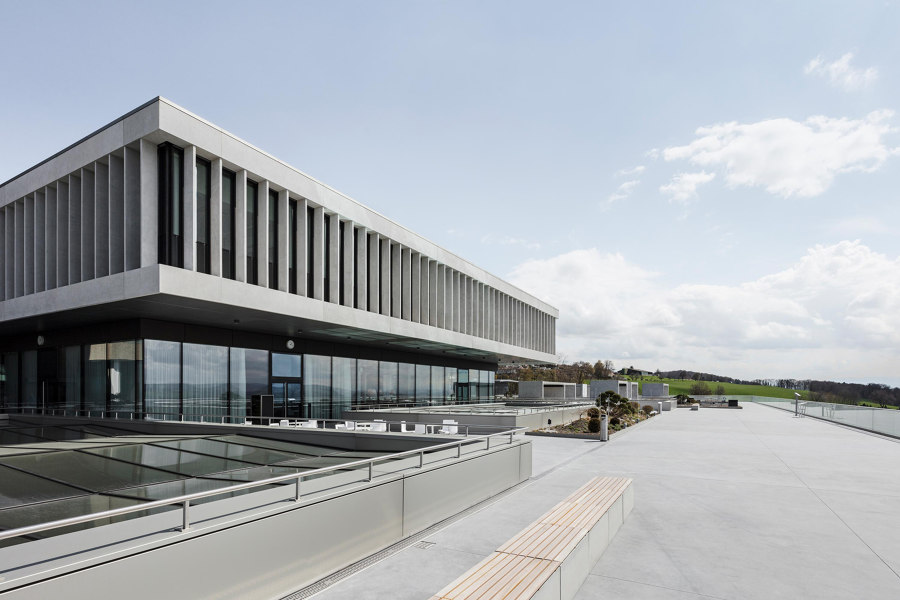
Fotógrafo: Beat Bühler








