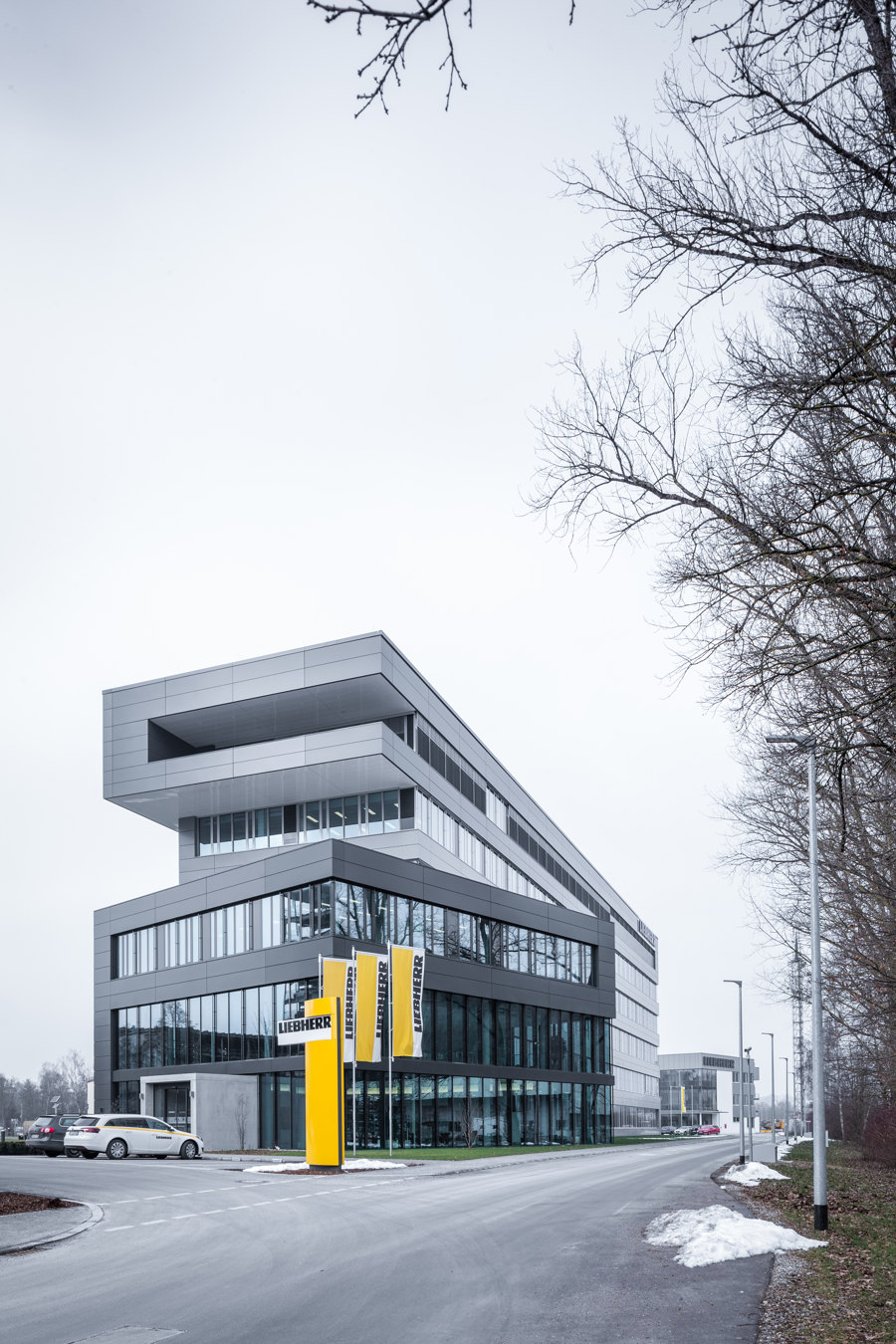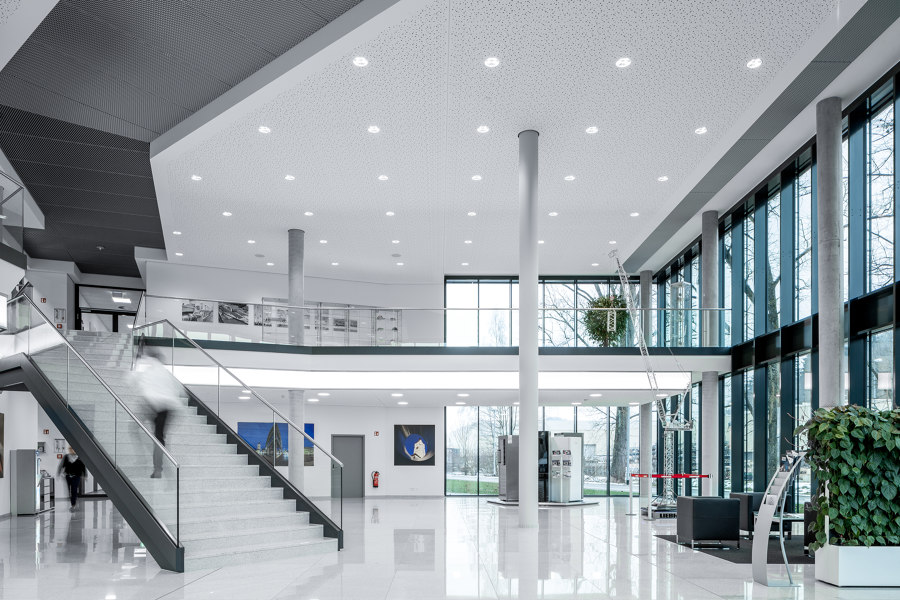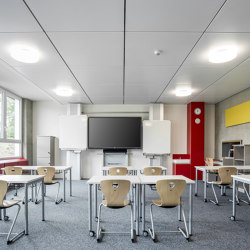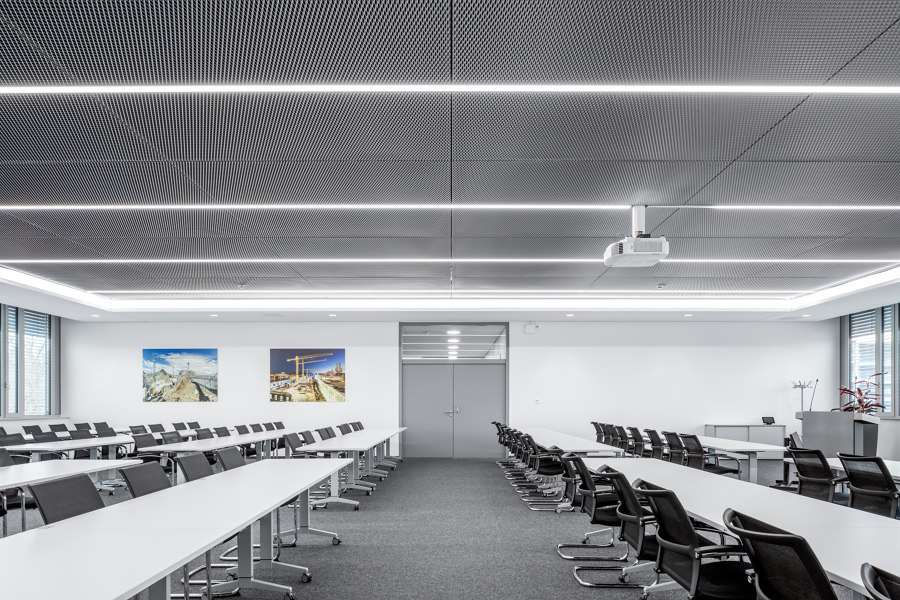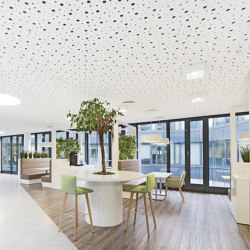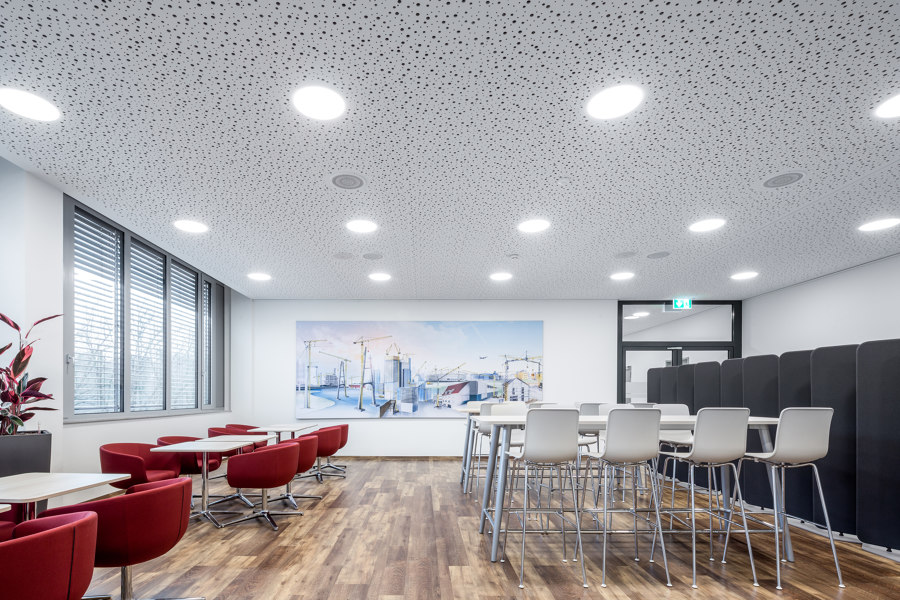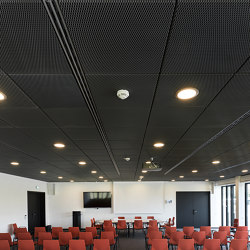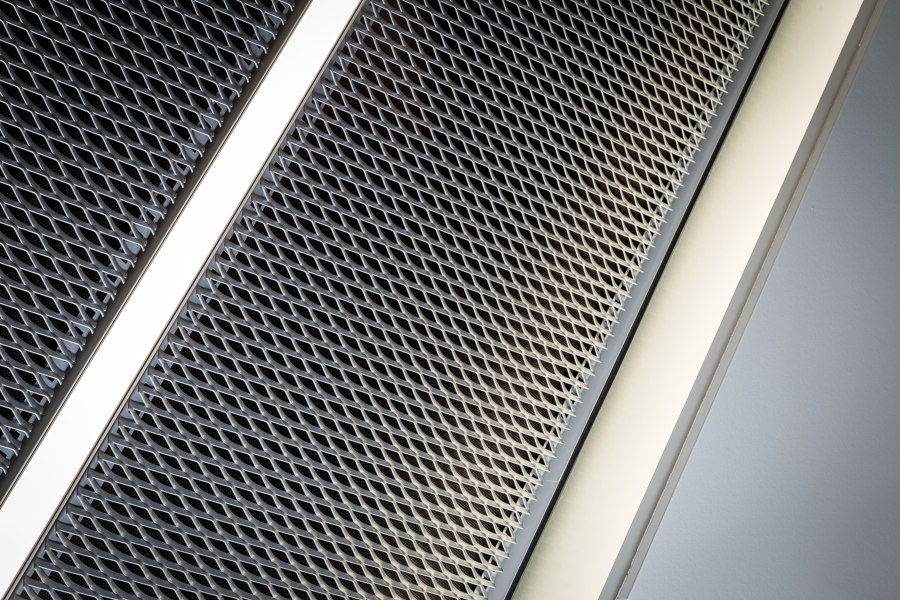Despite being mainly known for high-end refrigerators by end consumers, Liebherr's origins actually lie in the invention of the first swing crane in 1949. Since then, the company has grown steadily and is now one of the leading manufacturers of construction machinery and many other technical products and services. At the location in Biberach an der Riss, for example, not only cranes have been built there since its commissioning in 1954, but also powerful drive and control technology. The location is constantly expanding with a growing number of employees. Since 2018, a new sales and administration building for clerks, procurement and human resources of Liebherr-Werk Biberach GmbH has been in operation. With the modern building, Liebherr takes a further step in the direction of functionality combined with prestigious premises, which should simultaneously enhance the well-being of the employees. The Lindner Group implemented about large quantities of post cap ceilings in the office spaces of the new centre. Moreover, Lindner realised expanded metal ceilings and acoustically optimized perforated plasterboard ceilings in the foyer. The transition between metal and plasterboard is formed by LED light strips. In the human resources office, heated and chilled hook-on ceilings type Plafotherm® E 213 where implemented and the new conference centre has been equipped with expanded metal ceilings.
Project Partner
SPECIALIST PLANNER HVAC: Conplaning GmbH, Neu-Ulm, Germany
CONSTRUCTION MANAGEMENT: Thomas Jerg Engineering Office for Construction, Sigmaringen, Germany
Property Owner | Client
Liebherr Werk Biberach GmbH, Biberach, Germany

