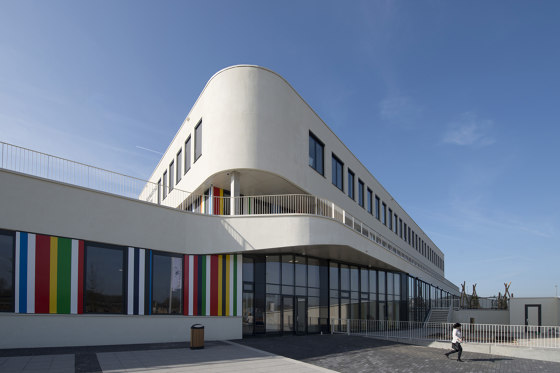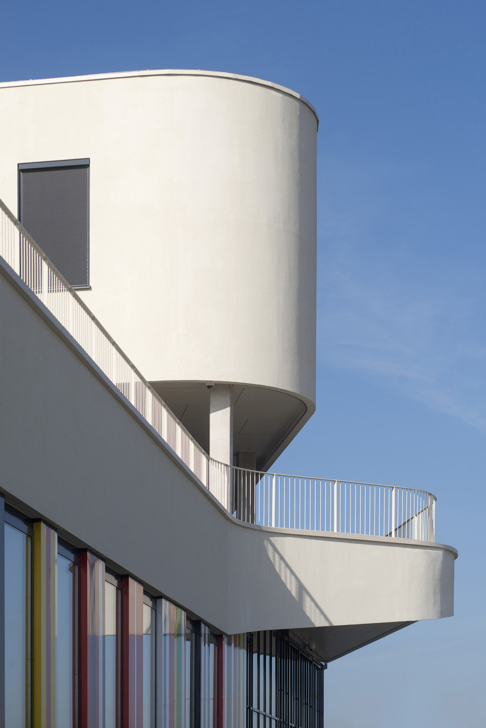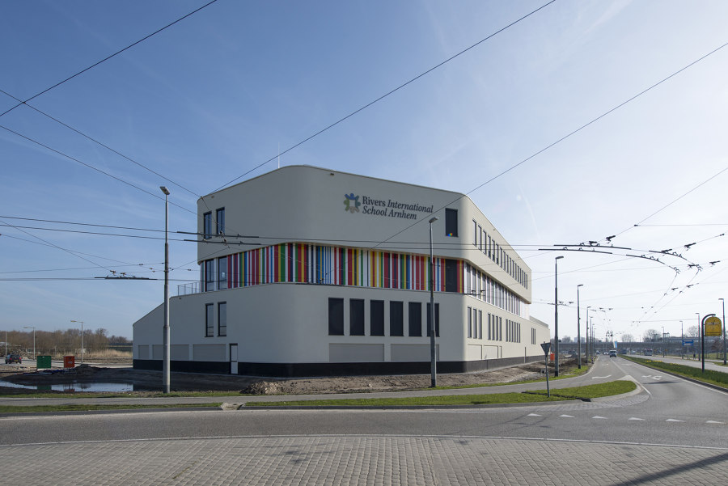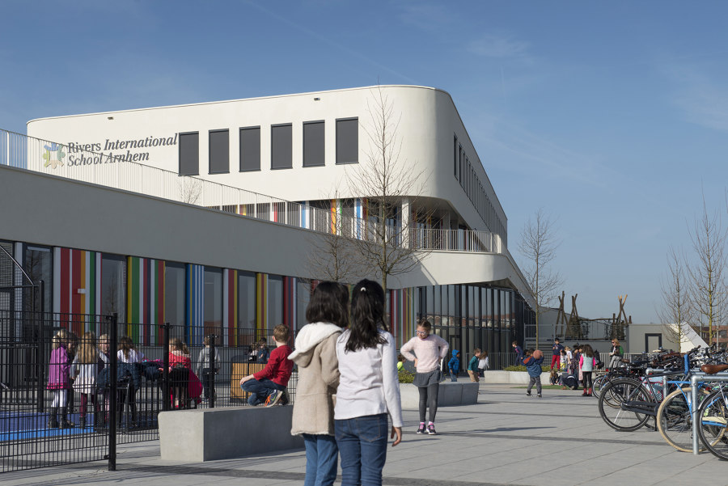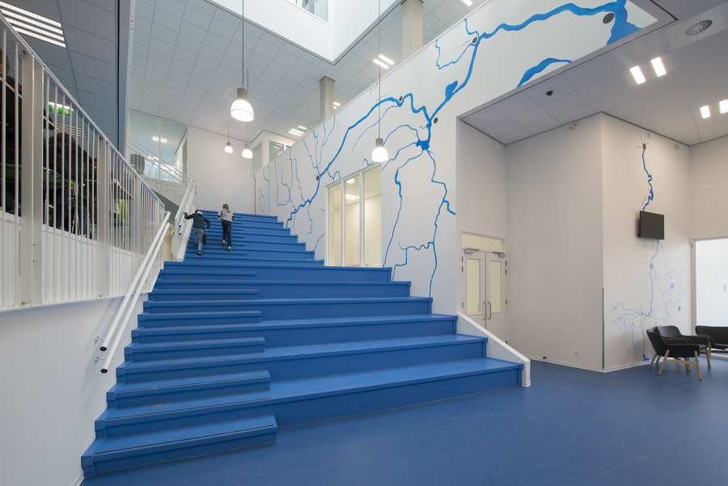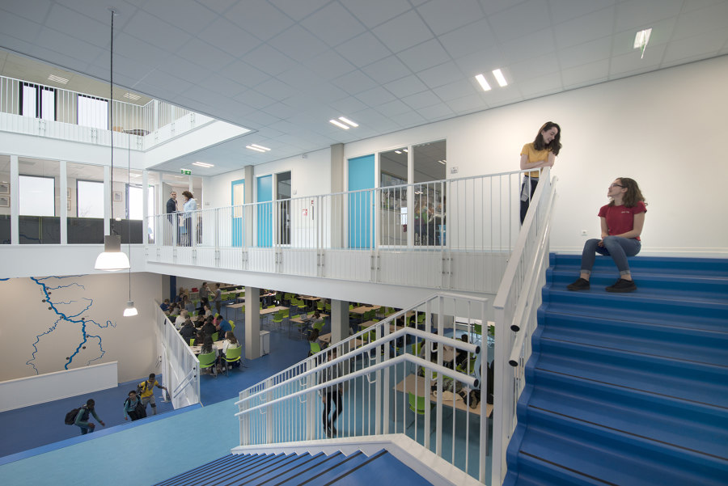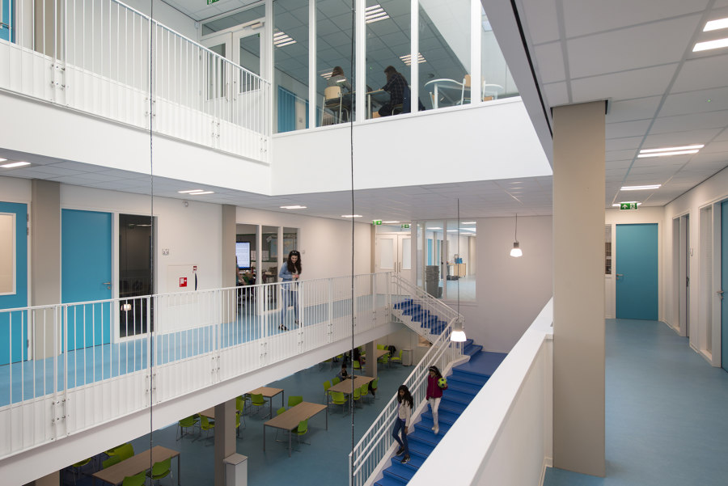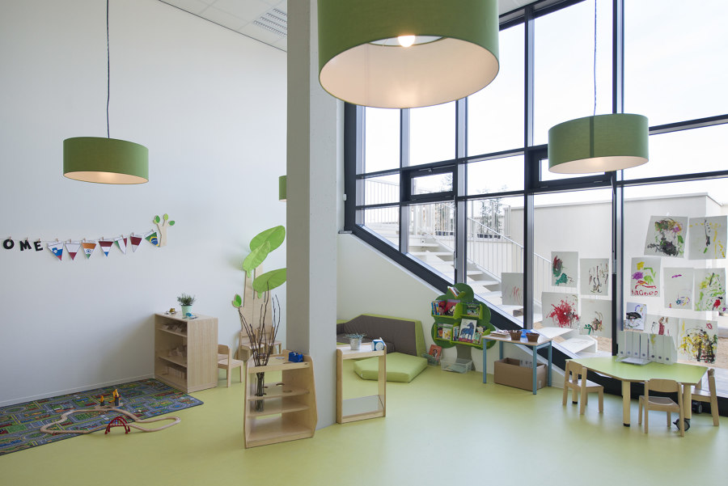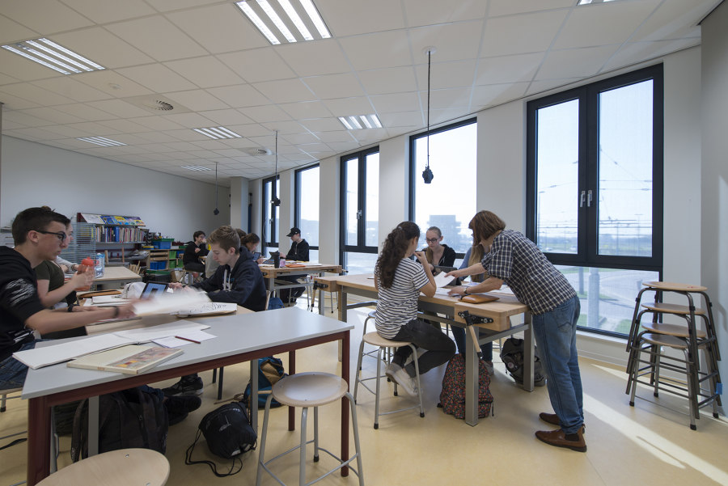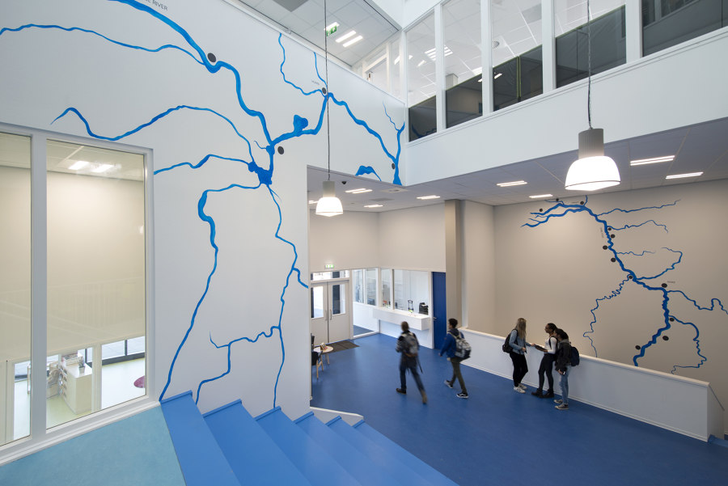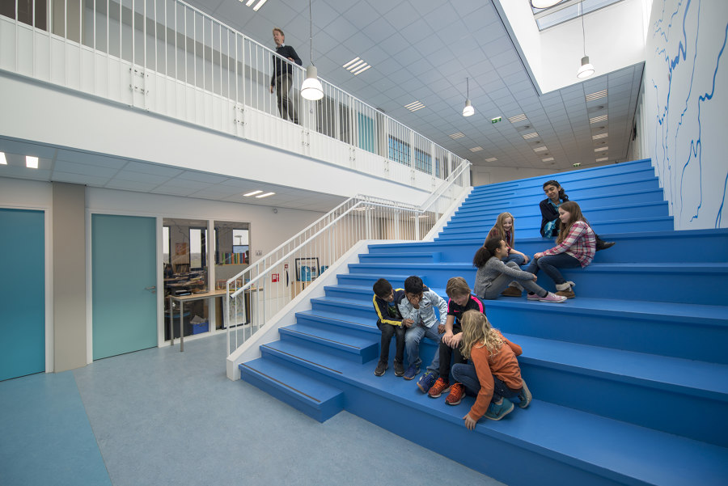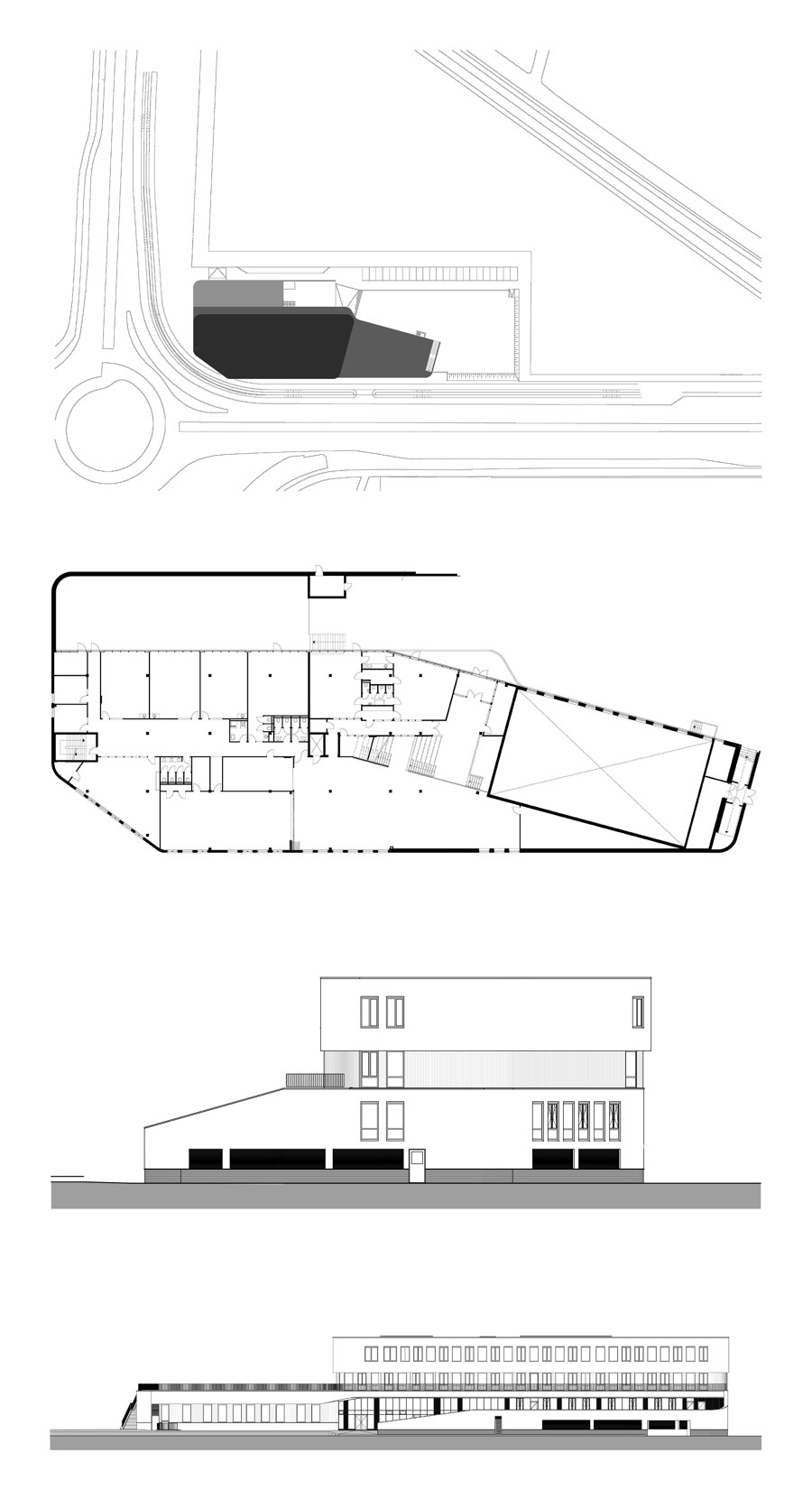The new building for the Rivers International School Arnhem, designed by LIAG, is situated in Arnhem on the south side of the Rhine river, next to the Arnhem South railway station Schuytgraaf. The Arnhem region is situated within the Netherlands close to the German border in a rural area where housing and public facilities are readily accessible. The River's population represents over 45 nationalities. The caring atmosphere helps all the students to feel at home.
Many foreign students from both primary (elementary part of school board ‘De Basis’) and secondary (high school, part of the Quadraam Lorentz Lyceum) age group are building here, a warm and welcoming community both global and local. There is also a pre-school (SKAR) included in the school building. The school also serves as a meeting place for families (expats) of the school children.
The construction of this school including a sports facility has a size of approximately 5,800 m2 including a parking area underneath the building of approximately 1,100 m2. The Rivers International School Arnhem has one central linking element, and that is the blue route connecting the sports hall on the ground floor to the top floor. This blue staircase thereby symbolizes the course of a river. The central area accommodates all the common areas such as the "Community" area (especially for parents), library and several open learning areas, each with its own identity but clearly belonging to the whole.
Symbolic stairway
Drawing the whole entity together is a long, meandering blue staircase running through the heart of the building, symbolizing the influence of the rivers in this part of the country, namely, the Nederrijn and the Waal/Rhine. The blue stairway also symbolizes the students’ journey through the school, until they eventually graduate and set sail on their own personal life journeys.
Age-orientated design
LIAG architects has carefully examined the needs of the different users. The interior and facilities are designed to a child friendly scale. Low windows are created in the 'primary' and the 'nursery' sections. These are situated along with the shared functions like the canteen, drama/ music room and inquiry on the ground floor. The ‘secondary’ section is located on the second floor. In semi-sunken basement are the sports hall and parking garage for the employees.
By planning the car parking in the basement there was more space on the site for playgrounds and schoolyards. An optimal sunlight transmittance on the schoolyard has been achieved by the oblique ‘cutting off’ one side of the building. The roofs are utilised for school yard and outdoor activities. Thus, the entire building is also utilised on the outside. Play areas on the roofs at different levels also provide a differentiation between outdoor spaces and spaces which are more sheltered. Possibility of future expansion has already been taken into account in the design of the building.
The arrival of Rivers Arnhem International School is an important step, not only for the students and staff of the school, but also for the strengthening of the international business climate in the East of The Netherlands.
Design Team:
LIAG architects: Arie Aalbers, Thomas Bögl, Erik Schotte, Carina Nørregaard, Koos Lieverse, Yvonne van Dam and Hong Siem
Collaborators:
Advisor constructions : Bouwadviesbureau Van der Ven
Advisor installations: Traject
Advisor building physics: Zri
