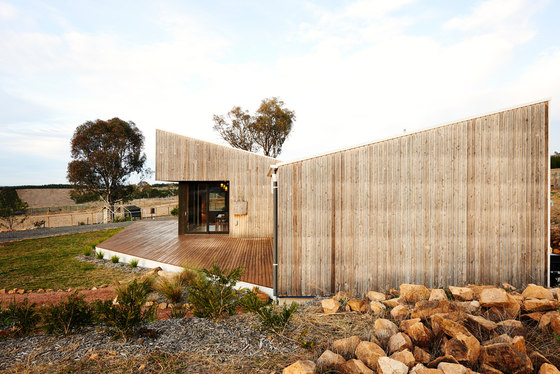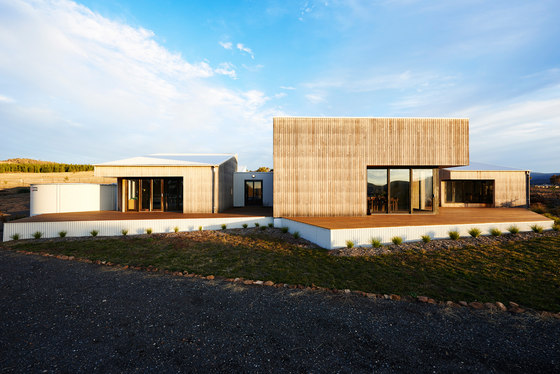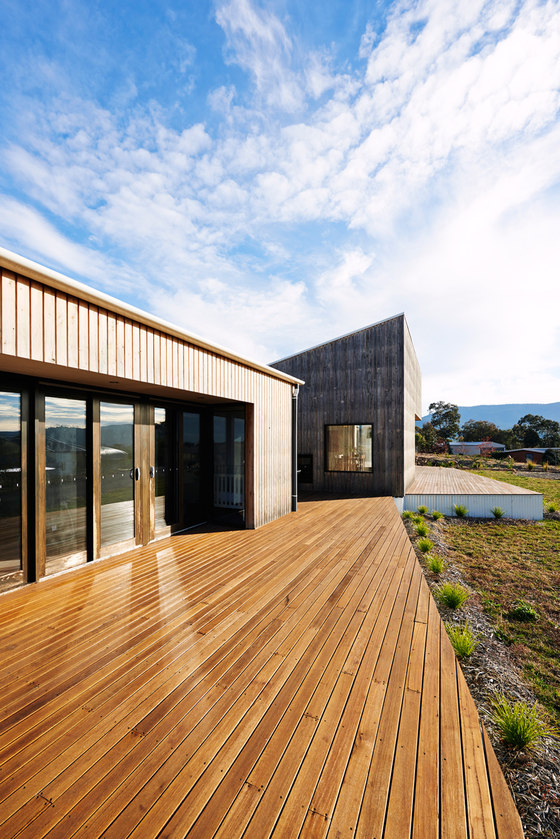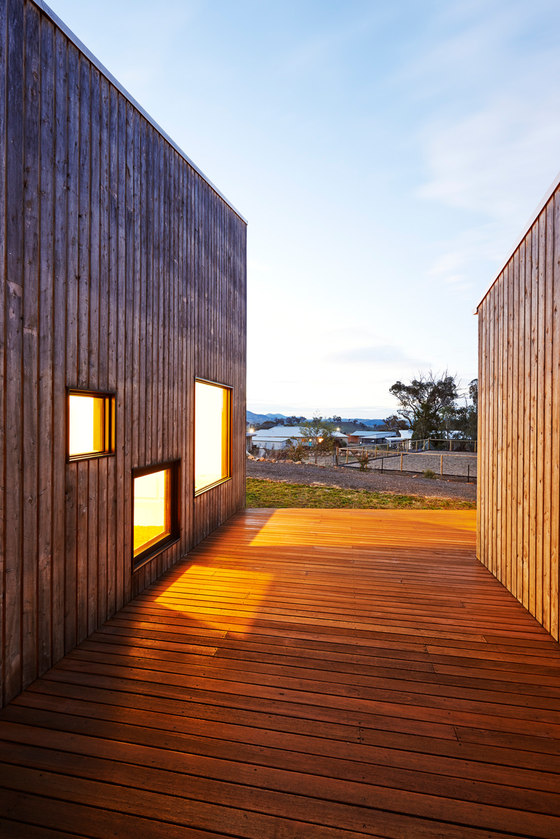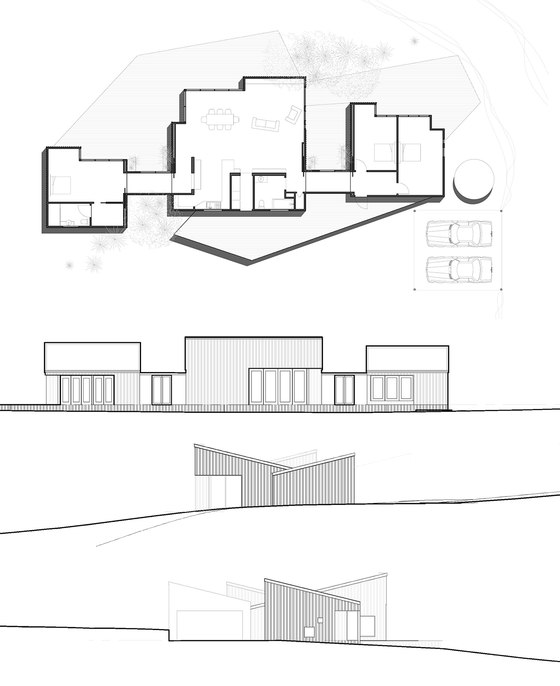The project is about new beginnings for a young family. It's response to the harsh beauty and extremes of the surrounding landscape. The outcome is a series of pavilions oriented around a communal living space, allowing for efficiency and adaptability to the environment and the family’s changing needs. The building is a response to the recent history of the landscape whilst also drawing on its heritage. The site is a part of a parcel of land that was re-released following the 2003 Canberra bush fires.
As such, we approached this project with the theme of new beginnings, not just for the Archer’s but also for their community. We investigated the idea of “starting out” through the planning, looking at post-colonial settlements, where utility takes priority, and pre-colonial gathering places which often incorporate ceremonial communal area. I took the Australian rural vernacular as inspiration, and as such the detailing of the pavilions is deliberately un-complicated. The outcome was a community of spaces centred around a communal pavilion from which the functional program emanates. For the client, the building allows a fluid interaction with the surrounding landscape whilst also offering a series of spaces that can be adapted as their family grows.
Kuhnellco architecture
