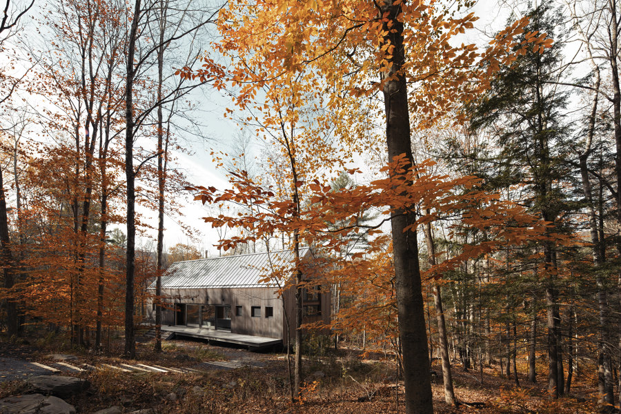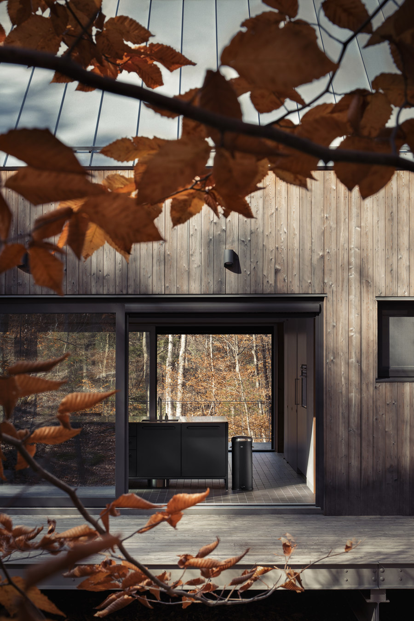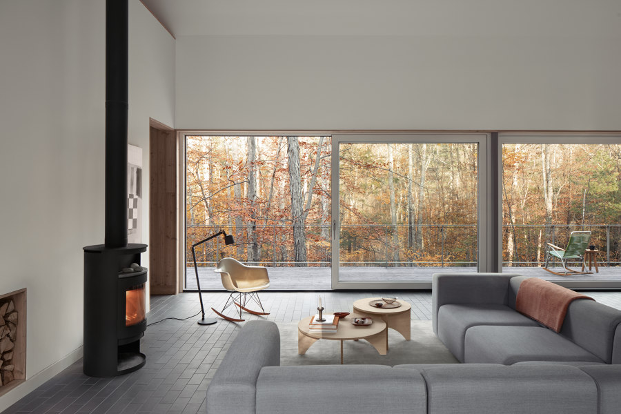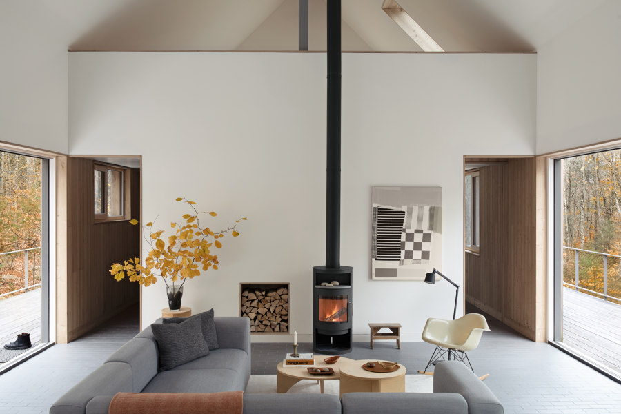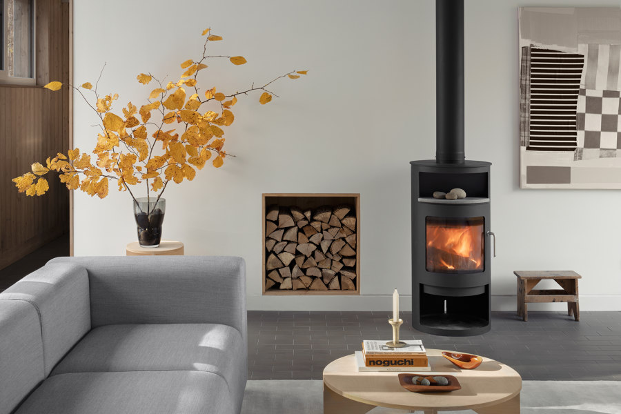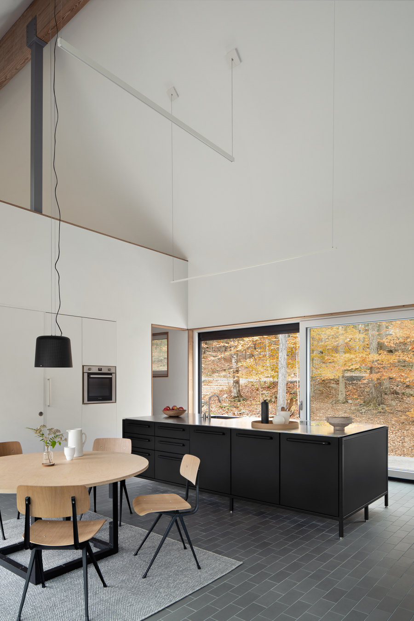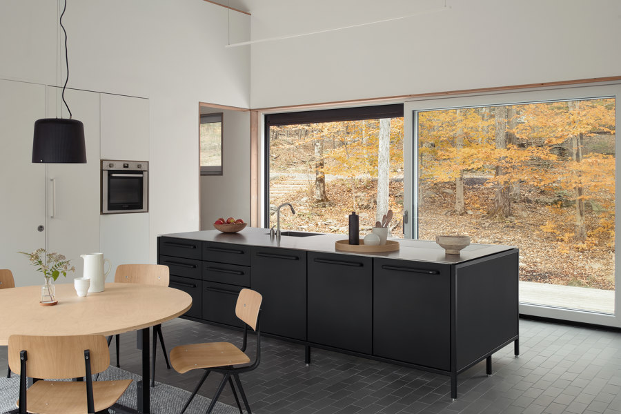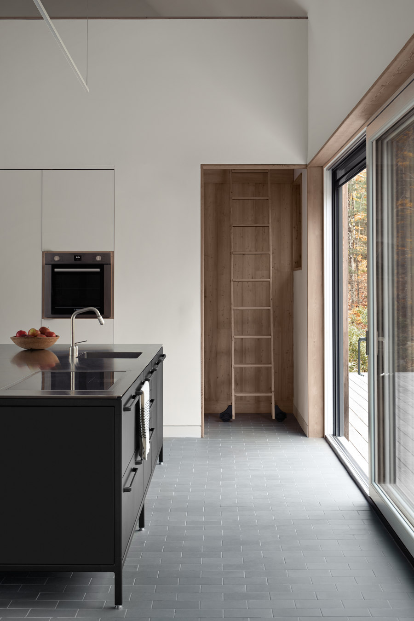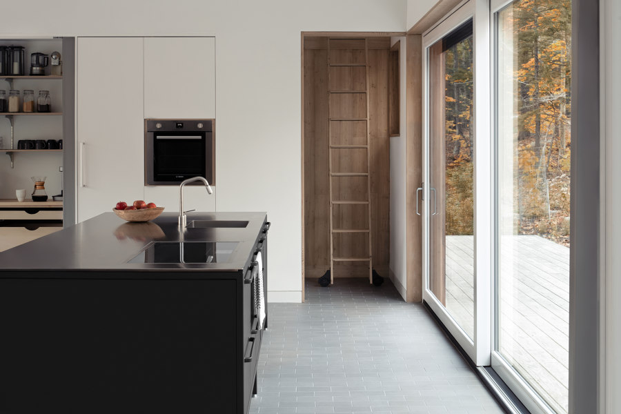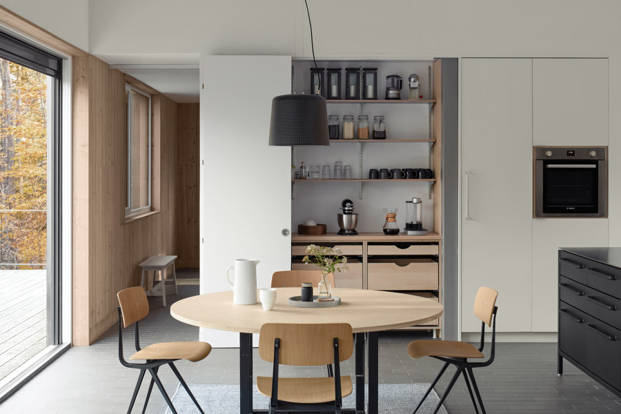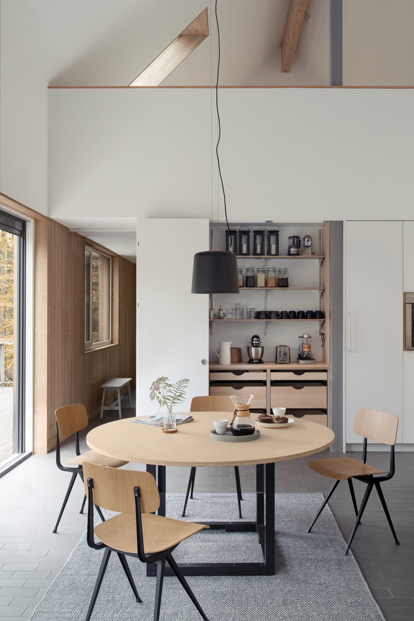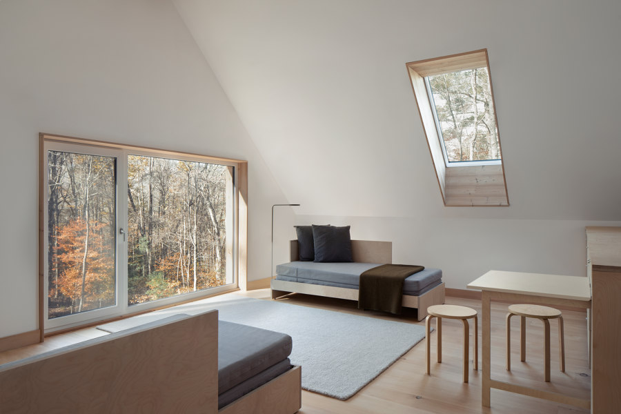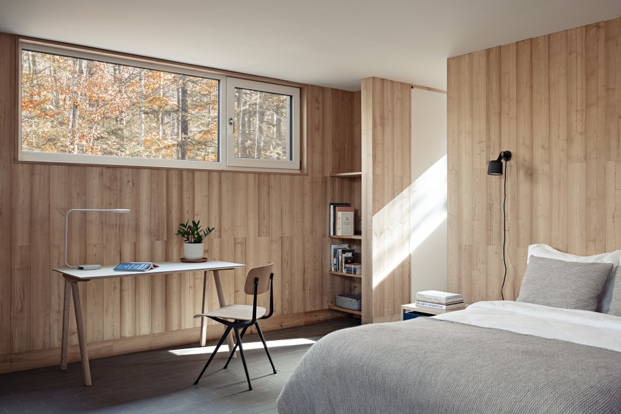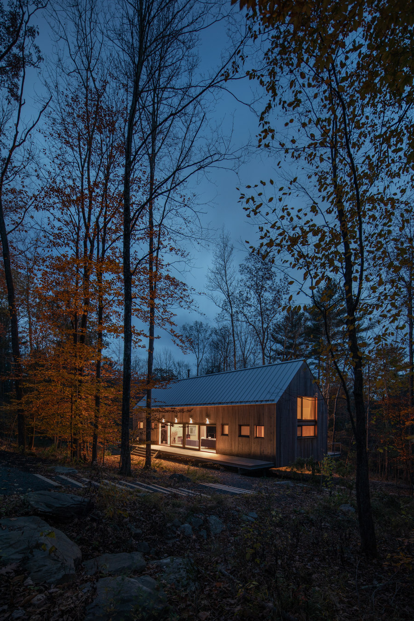After 10 years of frequently hiking in the Catskill mountains, a Manhattan-based family of four found the perfect spot to refresh their spirits to the sound of nature. Here, they built their very own two-story longhouse with environmental protection and natural energy in mind.
The residents
The Manhattan-based couple Maria and Todd live with their two daughters Inez and Luz on the Lower East Side. Here, they work as architects in their own firm IdS/R Architecture, which they founded in 2000.
The area & house
Peaking as a preferred vacation spot for the community of New York in the 1950s, the region of Catskills with its crystal clear water in the summer, fall foliage in October and great skiing opportunities in the winter still attracts the metropolitan audience who crave nature and fresh air.
For 10 years, the family of four has been hiking in the mountains, loving the wilderness and the contrast to their everyday life in Manhattan. Wanting a bit more comfort and a permanent space when going on their camping trips, the architect couple purchased a piece of land in the middle of a protected wild area in the woods.
Made from prefabricated high insulated panels and running on solar energy from spring to fall season, their love of nature resulted in a wish to build a passive house aiming to reduce the building’s ecological footprint.
Completed in the summer of 2018, the entire construction took about six months with an additional six months for the interior to be finished by them. Because of their respect for the trees, it turned out to be quite difficult for the construction workers to get access to the land.
Because the house is placed on a slope and on top of a watershed providing drinking water for New York, the house rises on a platform supported by structural piers. A solution which also minimized the need of cutting down trees and excavation. From here, the house is founded on a concrete box with a steel frame platform on top ending with a wood house enclosure.
The interior
The ground floor holds two bedrooms and two bathrooms at each end of the house while the kitchen, dining area and living room are centrally placed in the middle. The first floor works as an open loft looking down to the main living space. Here, the area is made flexible with sitting rooms, storage and workstations.
The couple designed most of the interior furniture and details such as the dining table, wood panelling, window trim, closets, the built-in part of the kitchen, the loft cabinets and daybeds.
It is the view from the living area, that the couple especially enjoys. Having installed huge lift slide windows made for passive houses on each side of the house makes it possible to look all the way through the house and out on the trees: “That’s pretty amazing,” Todd proclaims.
The exterior
Besides a fire ring between the trees for making s’mores and a badminton net for fun exercise, the family has not redone the surrounding area. They use the woods as their backyard and keep it as it is – wild. Instead, they built a deck at the front and at the back of the house where they spend some of their time cooking and eating.
The kitchen
As the living space is wide open to all sides, the couple found themselves in research-mode for quite a while in order to find the perfect kitchen. They wanted it to adapt to the spacious room, making sure the large windows did not get affected.
Their exploration lead them to the freestanding Vipp kitchen, which turned out to be the perfect fit for their passive house style; it would arrive on site ready to be installed, it could stand alone, and be immediately functional: “We love the stainless steel top; the 5 mm floating is so wonderful. And the detailing whenever you open the drawer really makes your things pop – it’s hard to find black interior in drawers other places.”
Design Team:
IdS/R ARCHITECTURE
