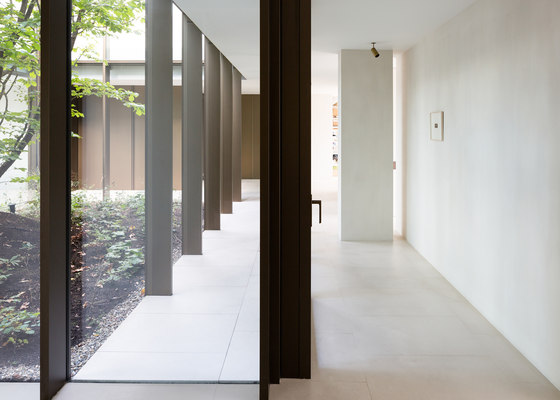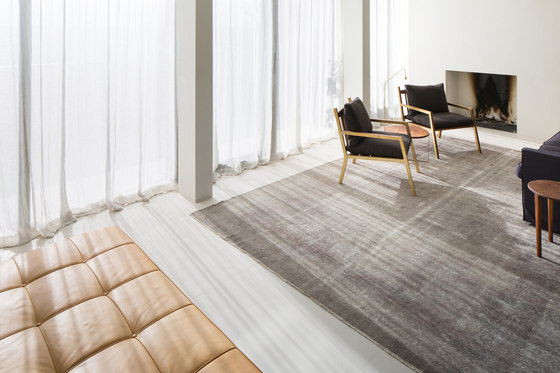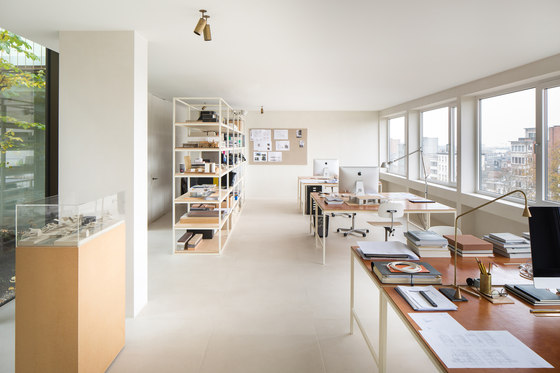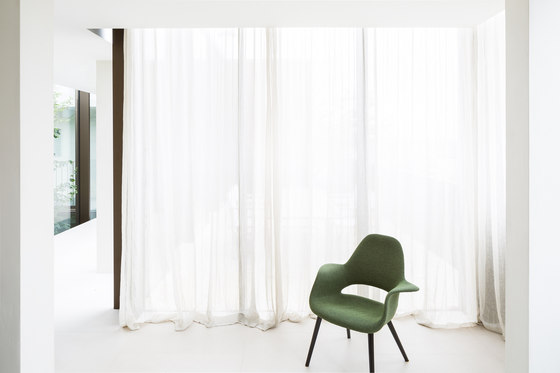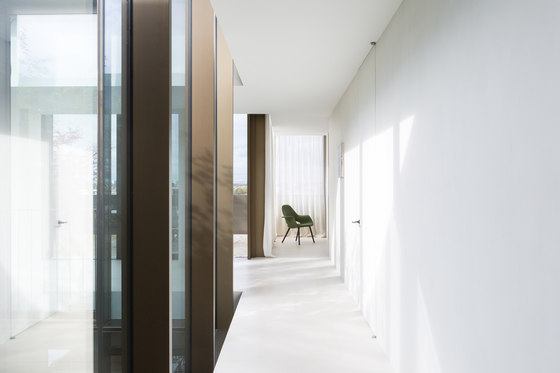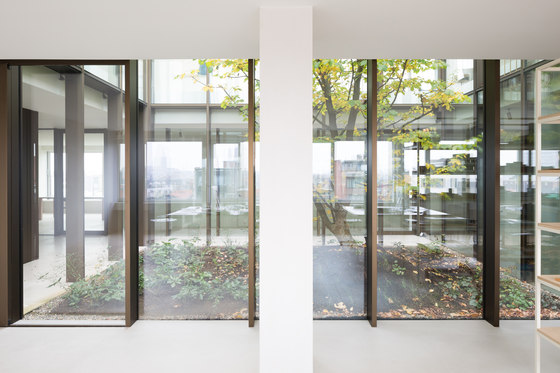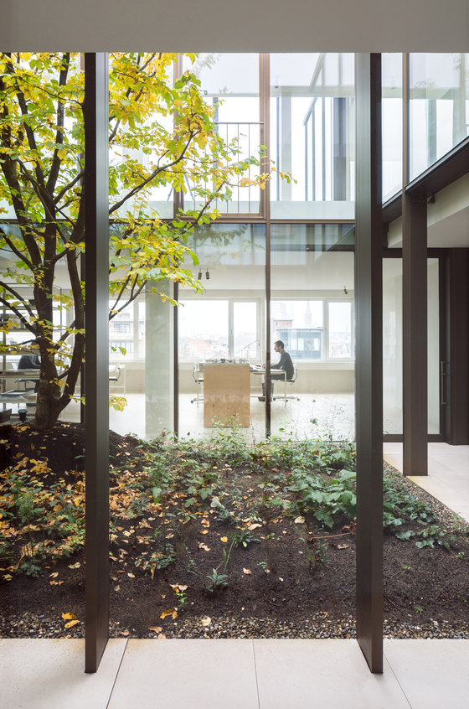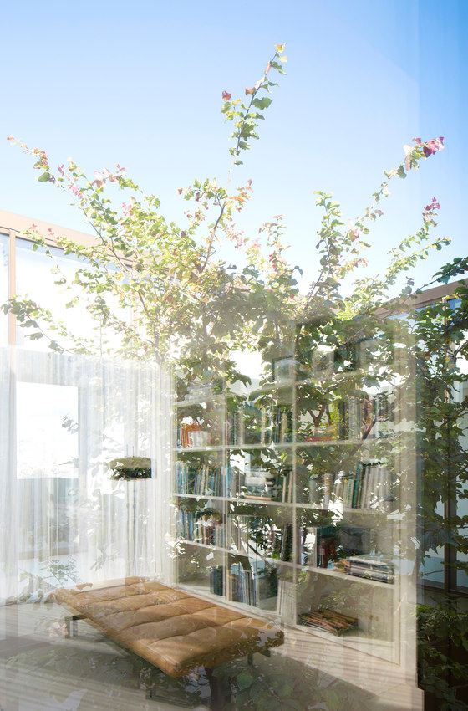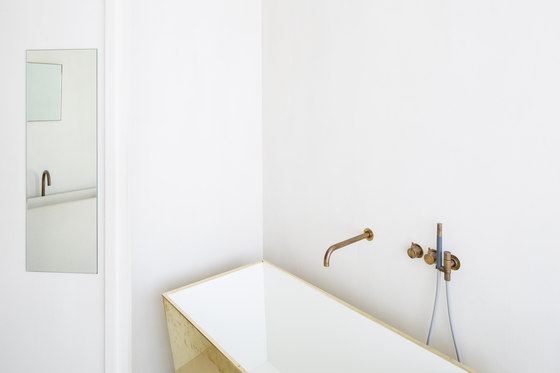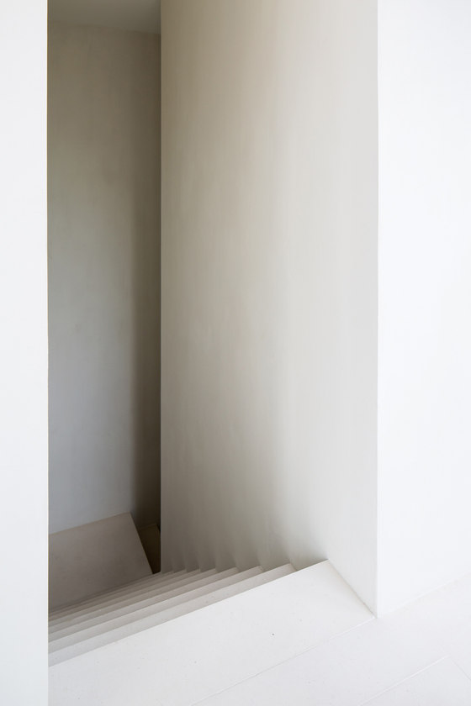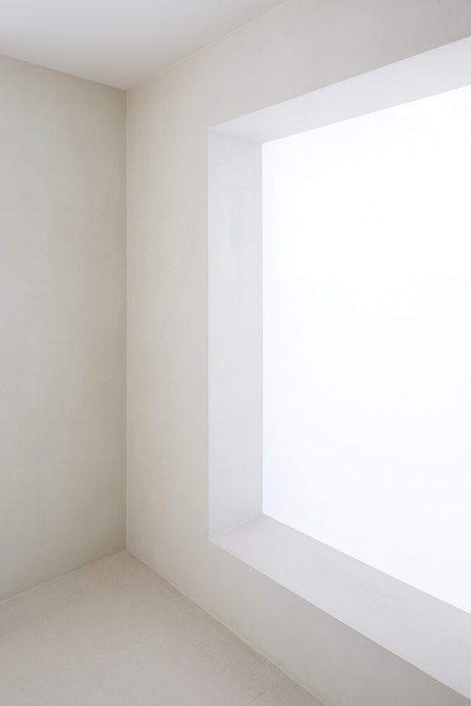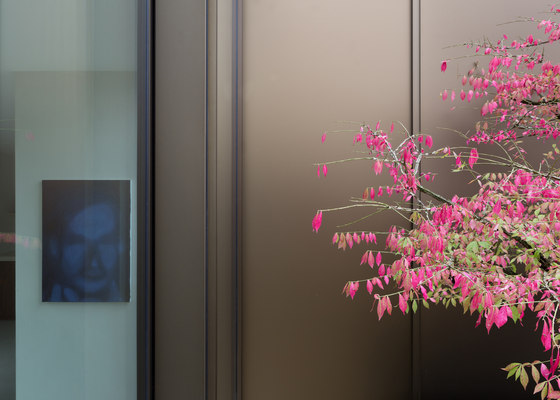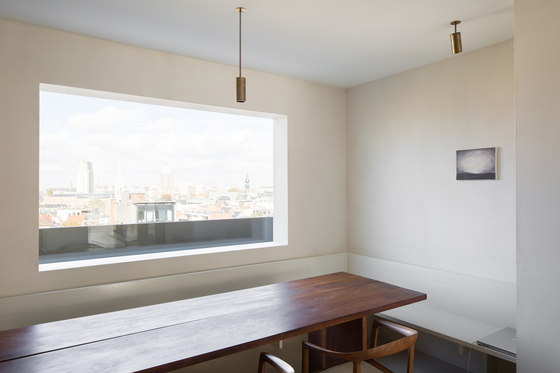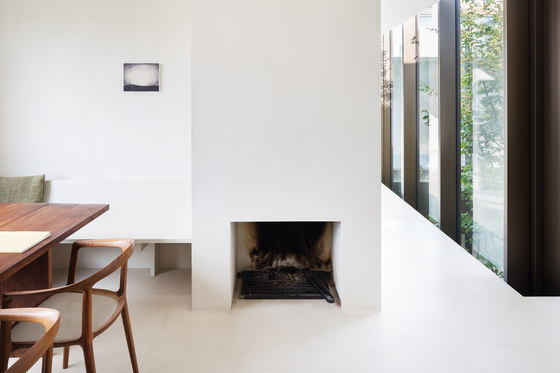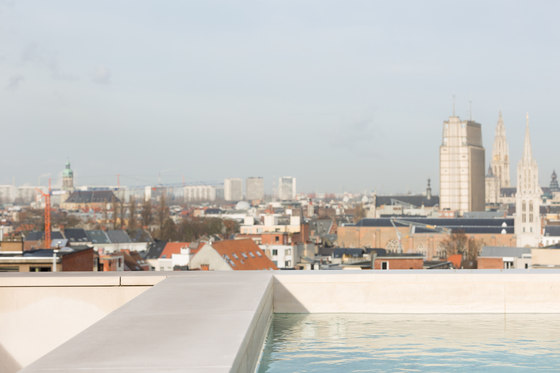An office of the late sixties was renovated. On the ground floor a spacious commercial space was created, the top two layers were transformed into a spacious duplex penthouse. By carving out a spacious patio garden, a generous ‘Urban Villa’ with an amazing sense of space and openness was created. Diagonal vistas around the thirty-five-year-old tree are making the patio garden present everywhere. This plan organization also provides privacy with respect to the home-office that also finds its accommodation in this unit. The garden connects and shapes the surrounding areas, including library, living kitchen, TV room and bedrooms. Fireplaces in library and kitchen contribute to the real home feeling one does not expect to have on top of an office building. Unique views of the city are showing a continuous film of life. Every moment is special. The pulse of the city life, but also unique cloud formations or the sunset are experiences over and over again, giving some peace after a workday. On top a small pool with counter flow was installed. Here you can swim towards the cathedral and experience the skyline.
Hans Verstuyft Architecten
