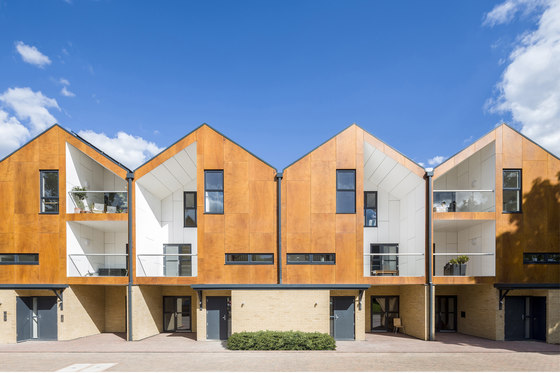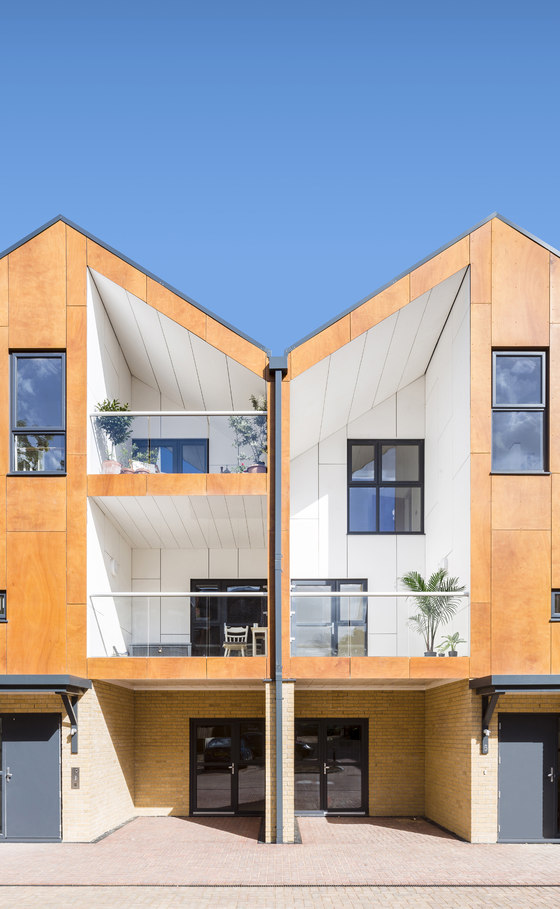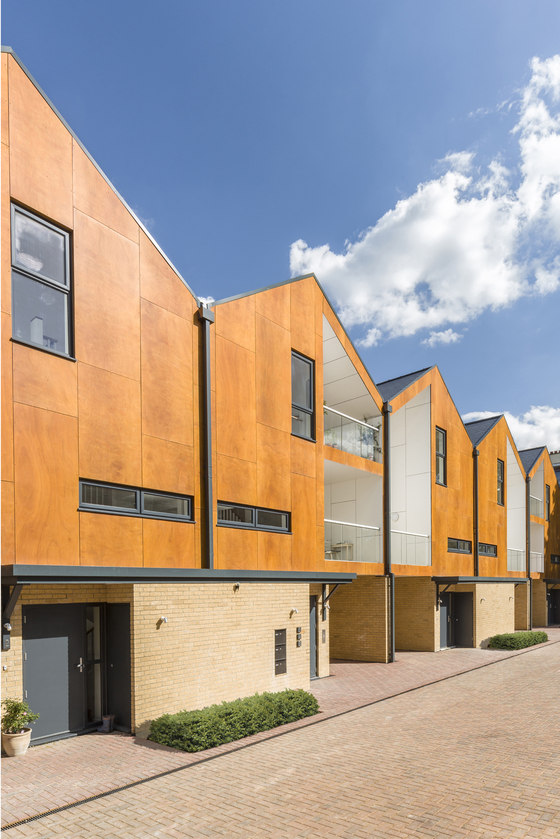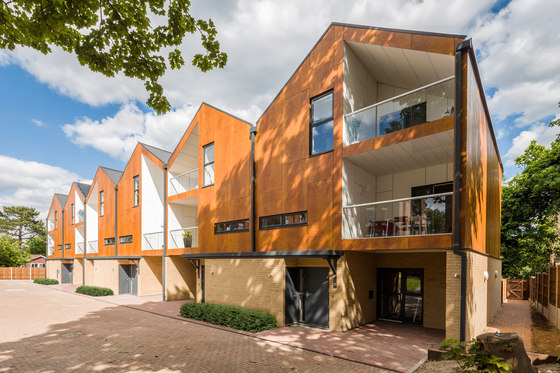Woodview Mews is the first realisation of GTA’s ‘LivinHome’ Housing typology. Borne out of ongoing R&D, LivinHome makes a strong contribution to the role of housing in creating and maintaining sustainable communities. It does this by offering pre-designed flexible accommodation that can be changed at any time from house, to duplex, to single apartments or even offices and shops with minimum physical intervention, resulting in reduced displacement for individuals and communities.
Using the London Housing Design Guide, we developed three standard floor layouts –open plan, a floor of bedrooms, and 1 or 2 bedroom flat. Each layout includes a ‘service zone’ where the kitchen, utility and bathrooms are located. These standardised layouts are stacked on top of each other. Woodview Mews comprises 18 modules formed into a terrace of 6 blocks. A typical house of 3 modules uses all floor accommodation and the core as its own, but if it were converted to three flats, the core would become a common stair with a separate entrance to each of the units. If the split is a duplex and flat, the stair serves the only the duplex. A family might adapt a house to allow the parents to downsize to a ground floor flat and release the upper floors to grown up children or rent the floors to augment their income, all without moving house.
Most of LivinHome’s design features exist in the framework of the standard module leaving the design of the elevations to be limited only by context and aspiration. Design standardisation makes it a good candidate for off-site manufacture and on site assembly. Woodview Mews was constructed using a combination of closed panel timber frame and SIPS panels. It is designed to achieve Code for Sustainable Homes Level 4 as a minimum.
GTA continues to develop adaptable dynamics into larger scale buildings that offer a new hybrid typology, one that is designed to be changed, to accept multiple functions and to be recycled and remodelled. This type of ‘cross platform architecture’ is common in technology and we believe it ought to be the same in physical architecture.
Geraghty Taylor Architects







