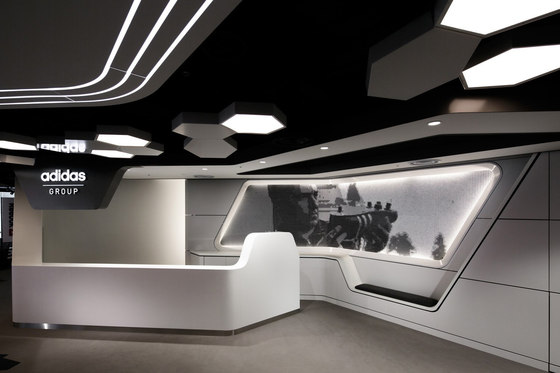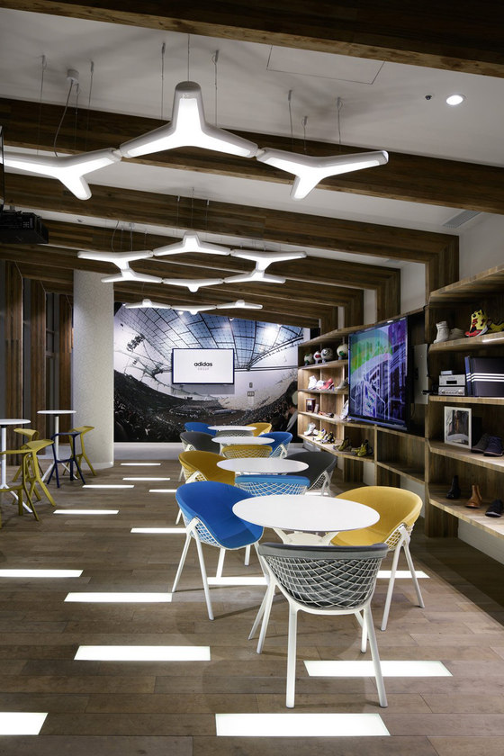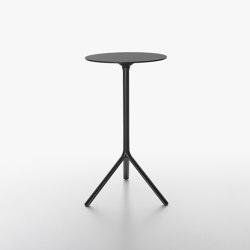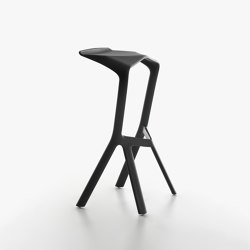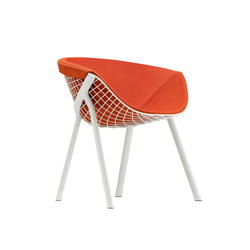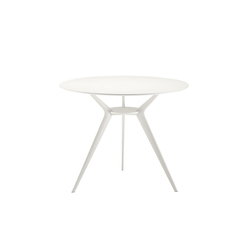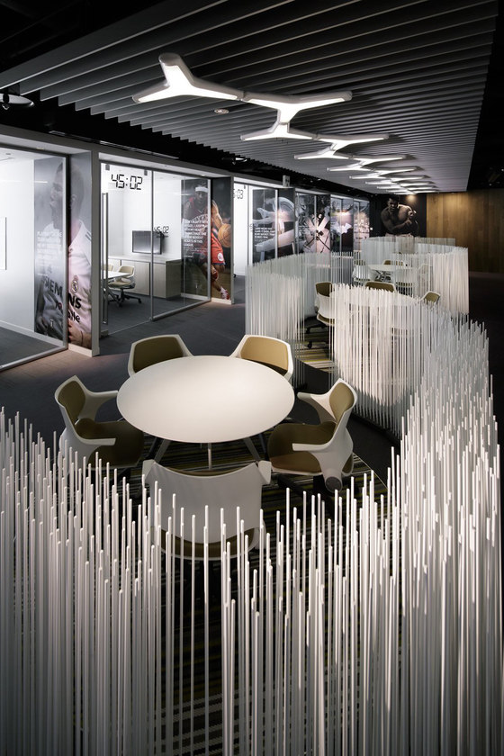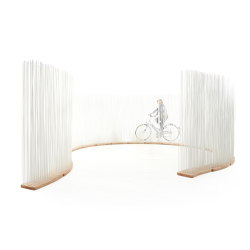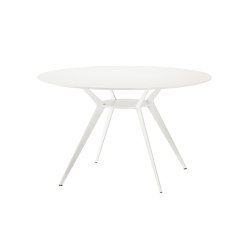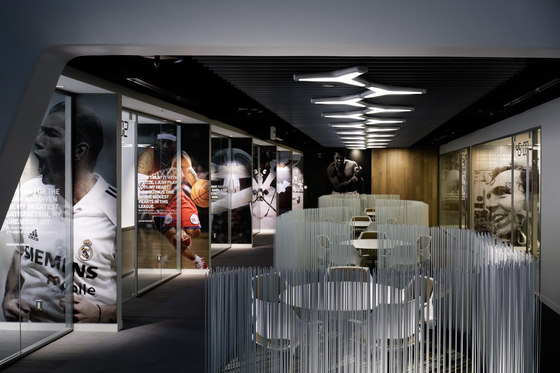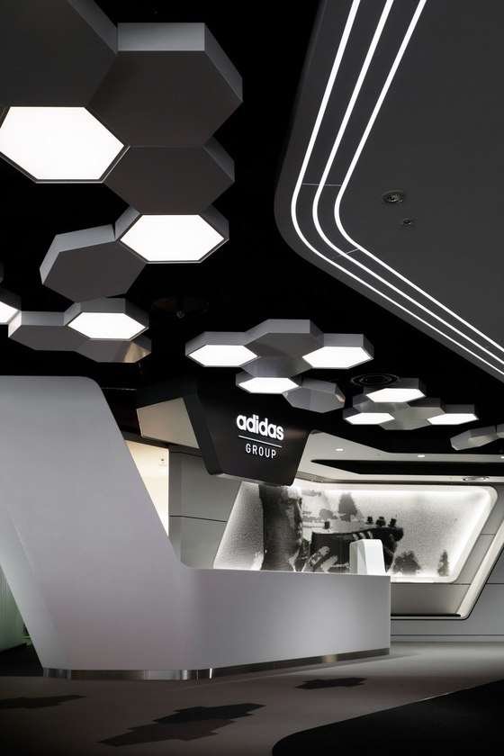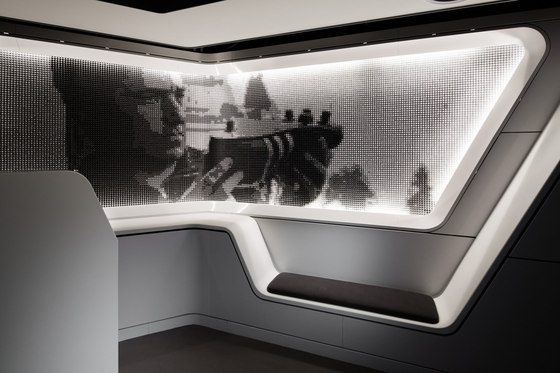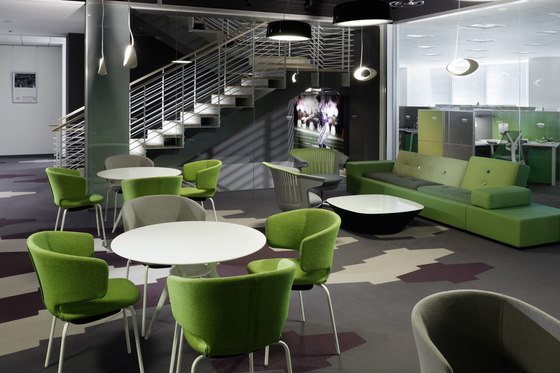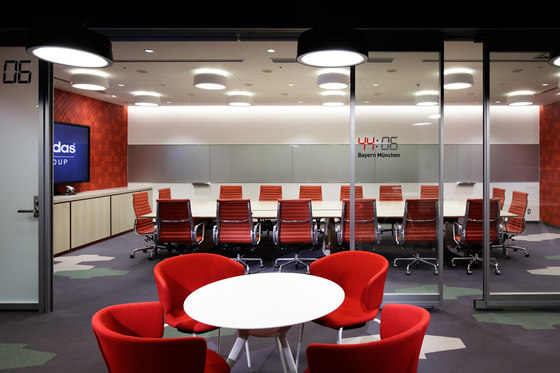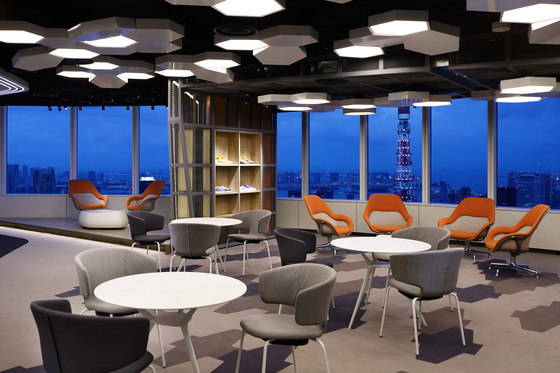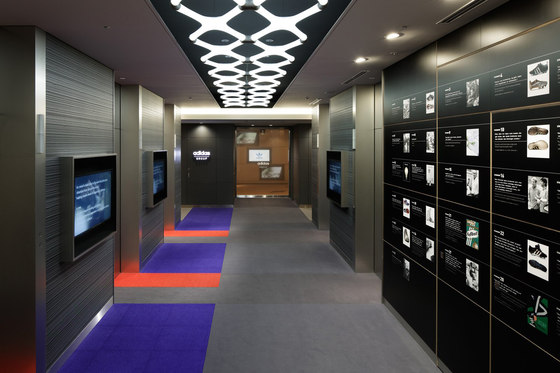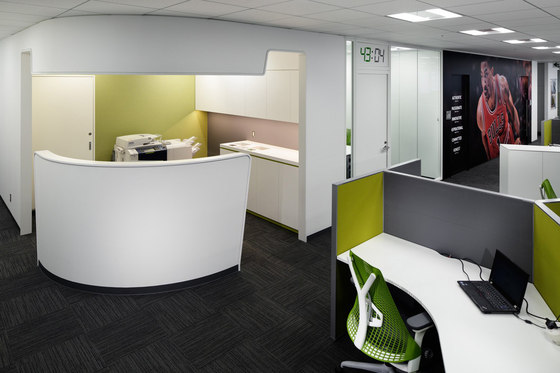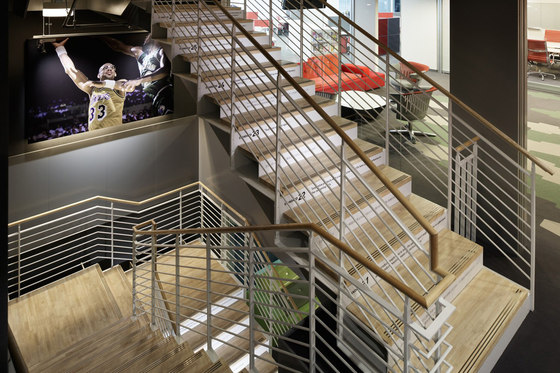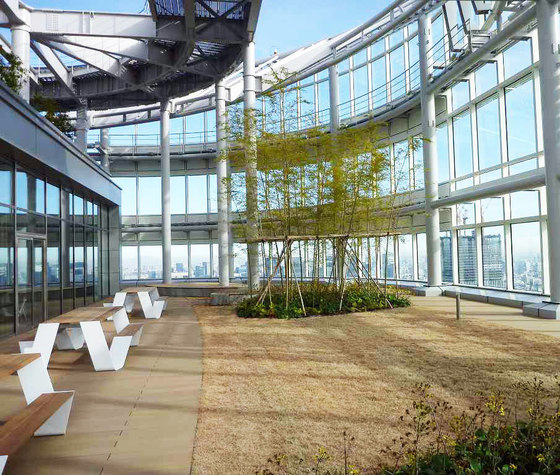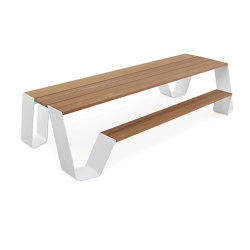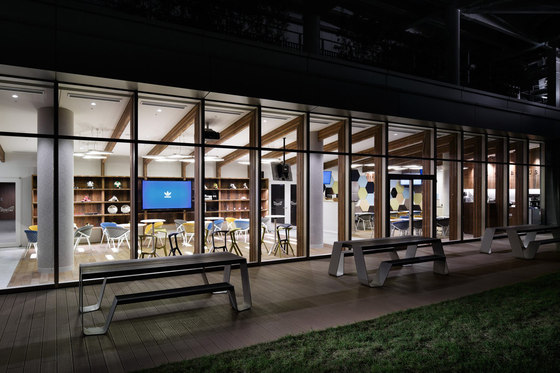The main reception floor (45F) is organized around the shortest path between the elevator hall and the best view overlooking Tokyo city. To one side is the conference wing and to the other side is the pressroom wing. The corner space is a mult-purpose lounge for picking up customers, having casual meetings, hosting events, or displaying product campaigns.
The visitor’s first impression is a dimly lit space that is highligted by JFA football colors, promotional video boxes, and criss cross lights that mimic the pattern of shoe laces. One of the walls features 31 standards that founder Adi Dassler created for his products, brand, and business. An orange tinted glass door masks the contrasting white interior of the reception area. The effect is similar to removing a pair of sunglasses on the ski slopes - your eyes physically react to the contrasting brightness. Once inside the reception area, a ceiling pattern of hexagonal shapes can be interpreted as a soccer ball pattern, cellular structure for the latest shoe technology, or the folding geometry of origami.
The main feature in the reception area is a mosaic image wall composed of 14,000 screw-in cleats that are custom painted in a range of black, gray, and white. The image is of Adi Dassler holding up a prototype of the first exchangeable cleat shoe which helped the West German’s win the World Cup in 1954. The idea is to connect the legacy of adidas to the present and future. Just as football cleats can be changed to adapt to different playing conditions, these mosaic cleats can be re-arranged to create different images as the marketing focus changes from year to year.
The conference wing consist of formal meeting rooms that are grouped around a semi-open meeting area that serves as a breakout space in between meetings. Images of key professional athletes are used to identify each room and educate visitors of the historical legacy and global reach of the client’s brand. Wood walls and stick screens add the comfortable feeling of the natural outdoors. The light fixtures mimic the hexagonal geometry established in the reception area to maintain a design consistency.
The Communication Hub consists of open lounge seating, booth seating, presentation rooms, centralized stairs, pantry, and main product storage. Co-locating all of these functions together encourages staff from different departments to interact with each other on a daily basis. The color theme for each of the hubs is inspired by a sports-themed color palette that is part of the client’s global C.I.
The showroom floor (46F) is designed as a flexible showroom space to accommodate multiple showroom events throughout the year. The open showroom area is expandable into the account rooms and 2 smaller showrooms are dedicated to specific brands.
The rooftop cafe and terrace are one of the great amenities of this project and allows staff to escape the confines of the office space. The cafe functions as an informal meeting lounge, break and lunch area, and can be used for special party events. Shower facilities are also provided for aerobics, yoga, and crossfit sessions that occur at the open terrace. Ceiliing mounted high definition projectors are aimed at a 7 meter wide screen on the terrace to show major sporting events related to the client’s brands.
The cafe is designed in stark contrast to the cold steel and glass of the modern skyscraper. Weathered wood, concrete, and checkered patterned steel are used to create a casual and comfortable warehouse feeling that encourages staff to relax and socialize. A hexagonal geometry is used in the light fixtures and sofa back to tie the cafe to the rest of the project design.
Total Area: 10 500 sq m
Winning: The International Property Awards 2015-2016 (IPA) Asia Pacific Property
adidas Group
GARDE Co. Ltd.
