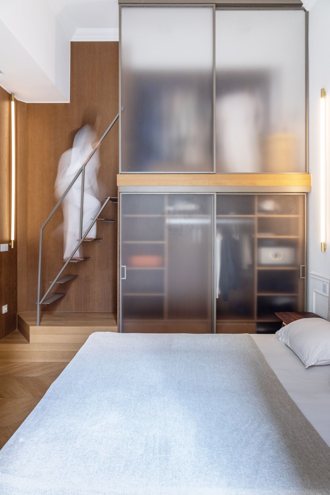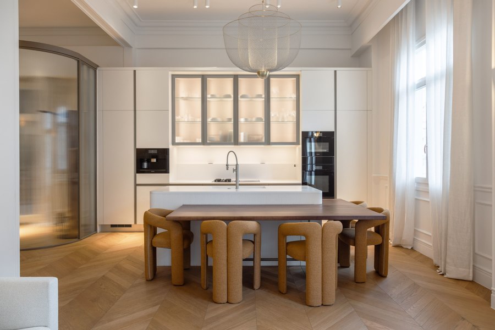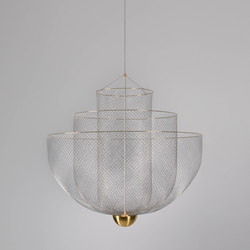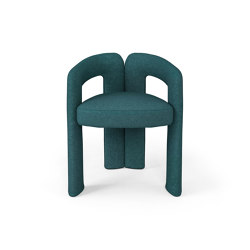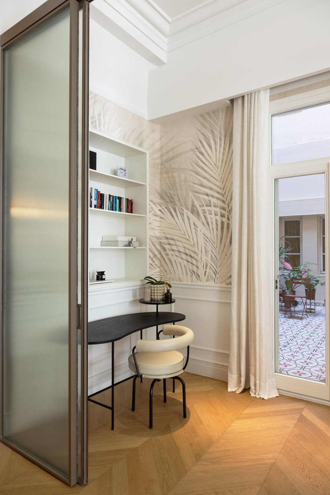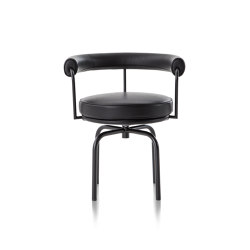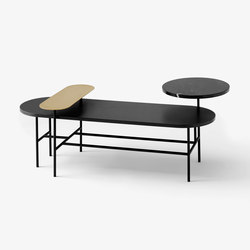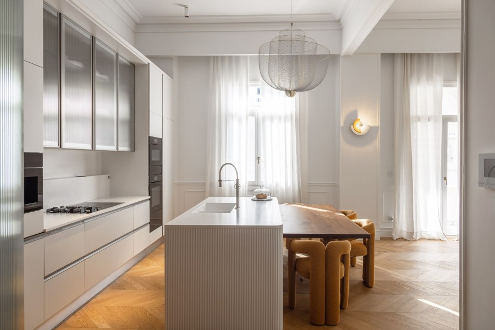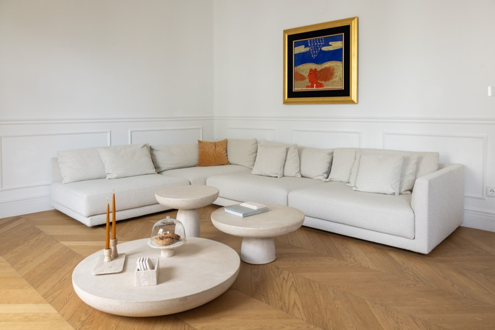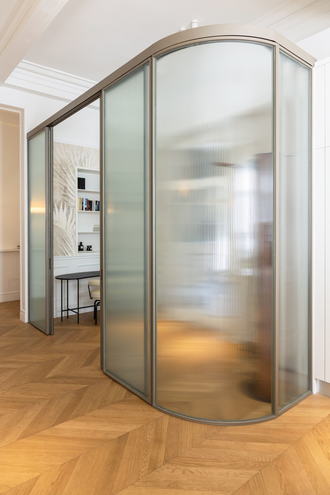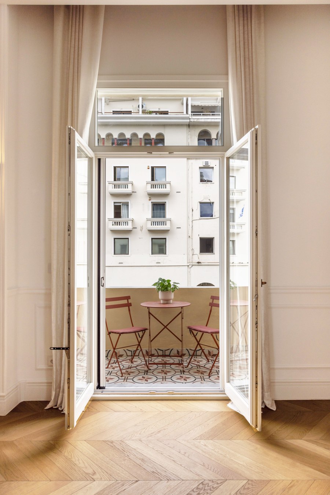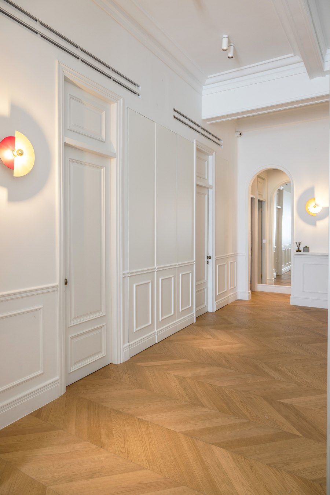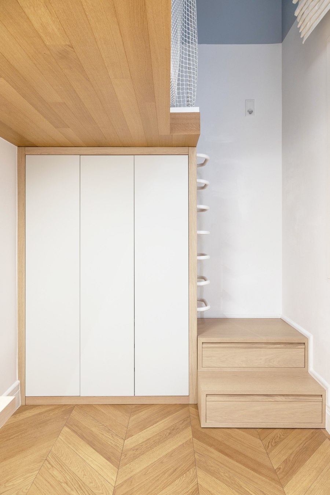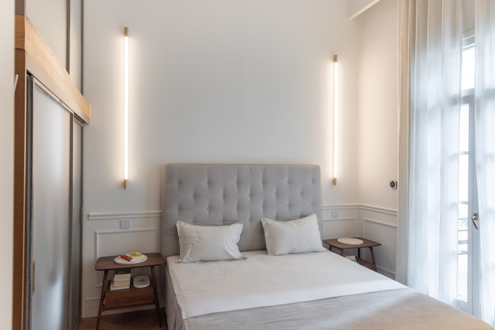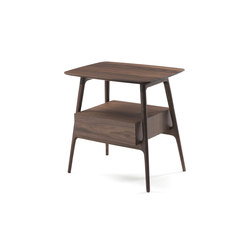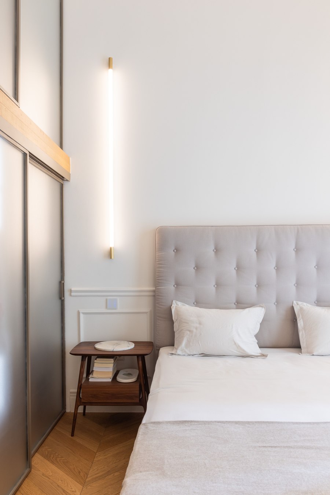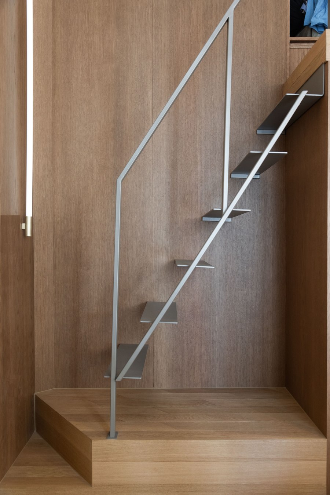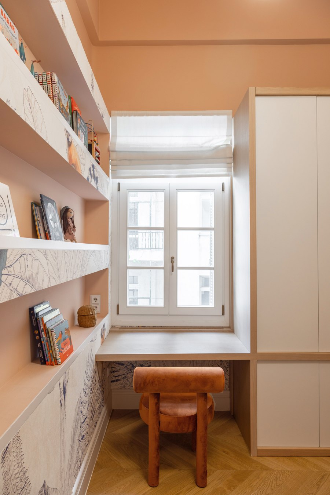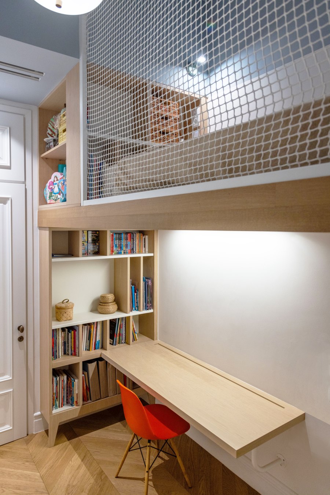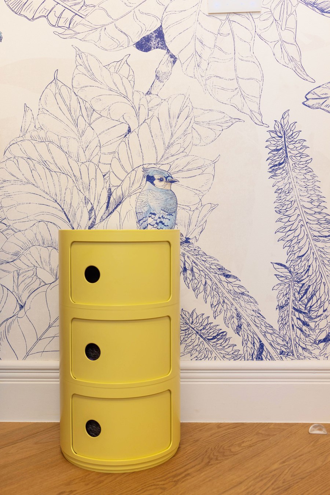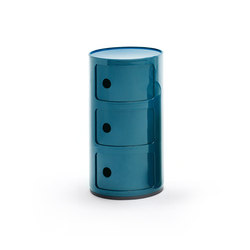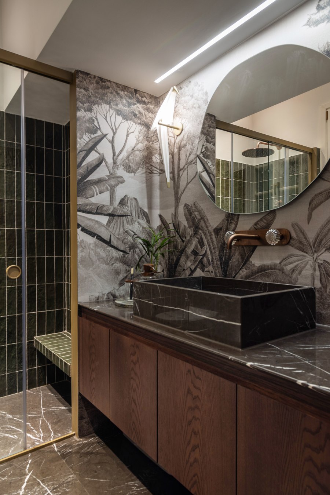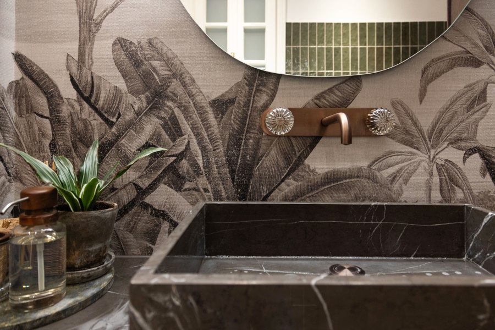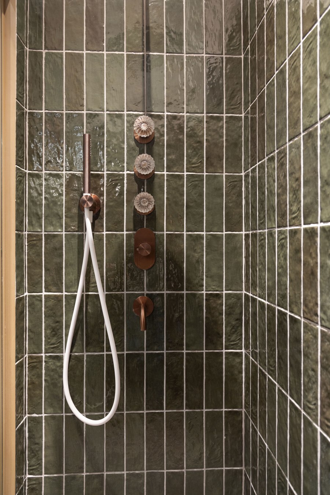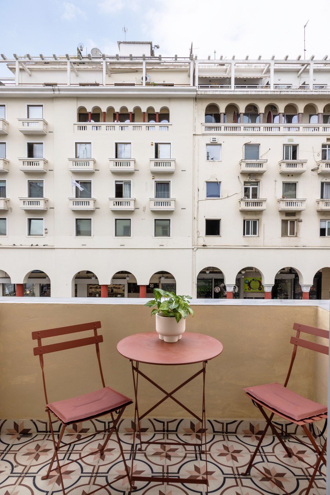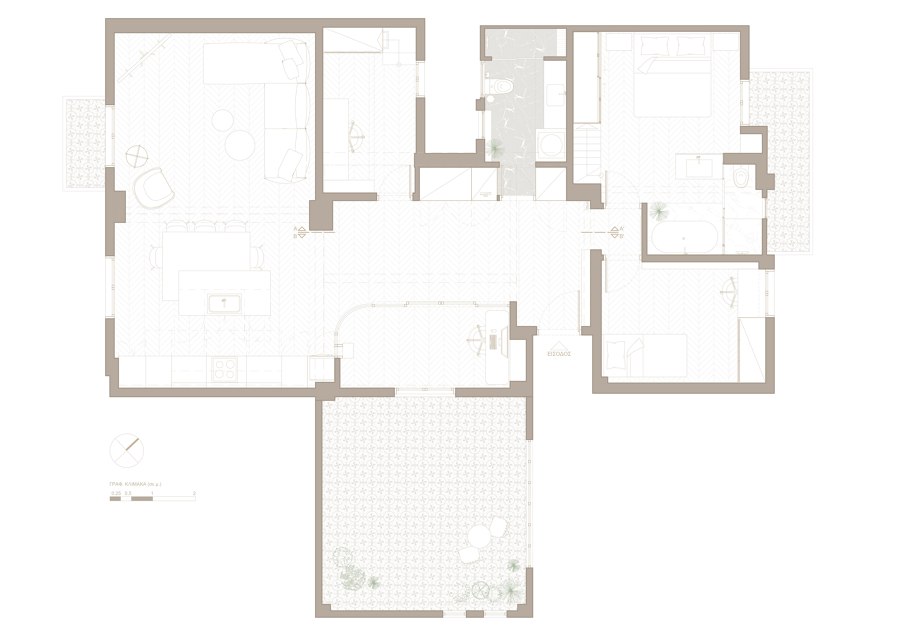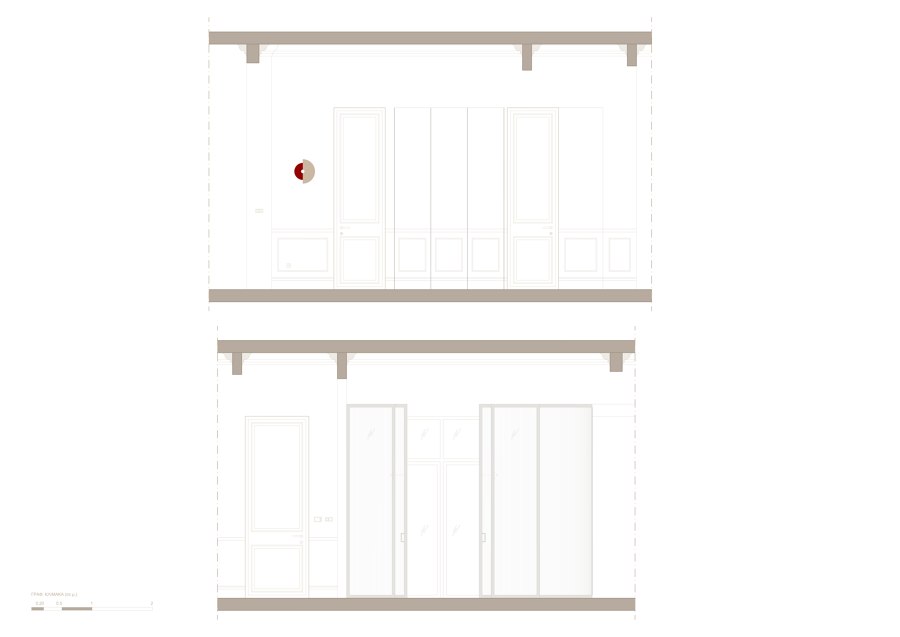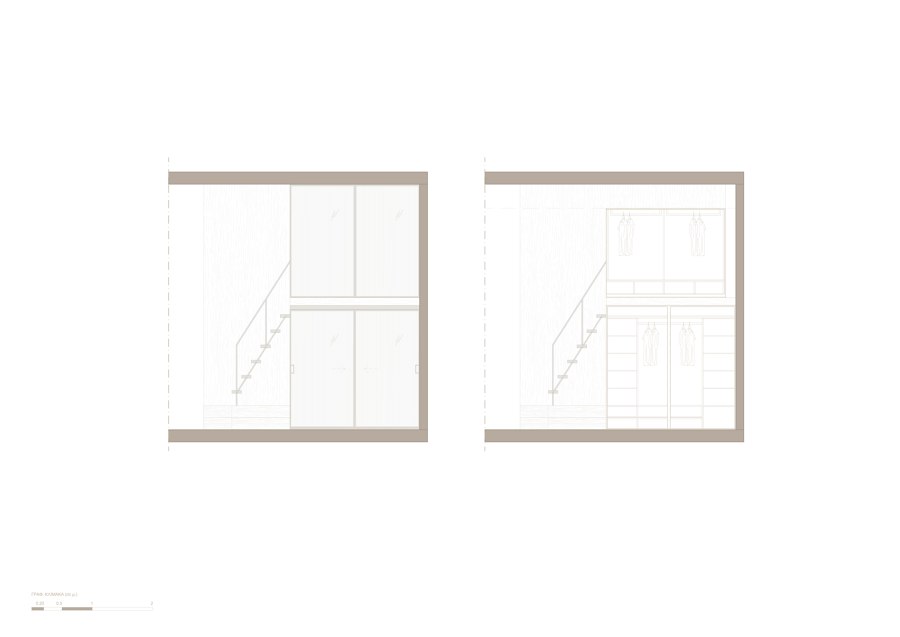The Byzantine, European and Arabian references of Thessaloniki influenced the residential complexes that surround Aristotelous square, as Ernest Hebrard reinterpreted them after the fire of 1917. The monumental facades are part of the city’s identity and have been an inspiration for the design of this historic apartment of the 1950’s. The high ceiling with the visible beams and the gypsum decoration that reaches a height of 4.05m, was restored and accentuated with the adequate illumination. All constructions in the open space of the living are reaching a height of 3.20m that allows the area to breathe and light to penetrate.
The patio, a characteristic feature for the buildings of this period, is a source of light and greenery. Its decorative cement tiles create a patterned rug that unfolds in all the balconies and reflect the fusion of cultural inspiration between the East and the West, both so prominent in the history of the city. The interiors are covered with a classic chevron parquet, one of the oldest flooring designs in Europe, a symbol of careful craftsmanship. In the bedroom the double height closet is made out of metal and glass, just as the shower doors in the en suite bathroom. This last one is covered with a white marble, a dominant background for the free standing bathtub. In the second bathroom the coherence between the grey marble, the green brick shaped tiles and the colonial style wallpaper create a more theatrical atmosphere. The office space- in close proximity to the patio- is divided by the rest of the living by a metal framed glass construction that allows natural light to penetrate into the house. The open plan space of the kitchen and living is bisected by the island, which is covered in white corian, corrugated on the sides. The dining table is joined together and this unified construction becomes the centerpiece of the space. In the initial plan of the house there was a smoking room next to the living and the air shaft, an essential feature of Victorian houses that soon became popular to other countries as well. The present need of having 3 bedrooms urged us in transforming the old smoking room into a bedroom for one of the family’s kids. The space is small and oblong and had to be developed in height. A metal platform covered in wood was positioned in 195m above the ground and on top we placed the mattress. Underneath the platform we developed a wardrobe, an office and a bookshelf.
The multi-cultural influences of the city can be found in many details concerning the design of this apartment, from the materials to the pieces of art. All of the above try to balance in an apparent antithesis that struggles to join decades of diverse architectural styles from the construction of the building until now.
Design Team:
Lead Designer: Christina Serrou
Team: Thalia Michail, Fei Maniati, Katia Chalkiadaki
