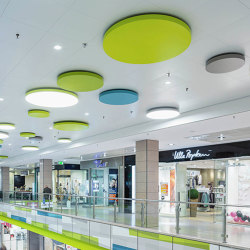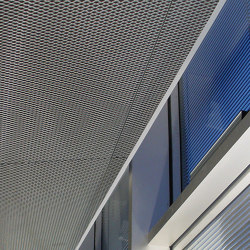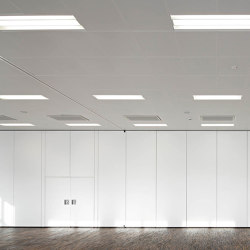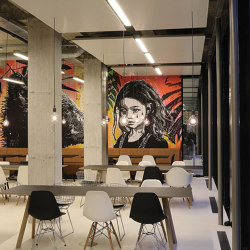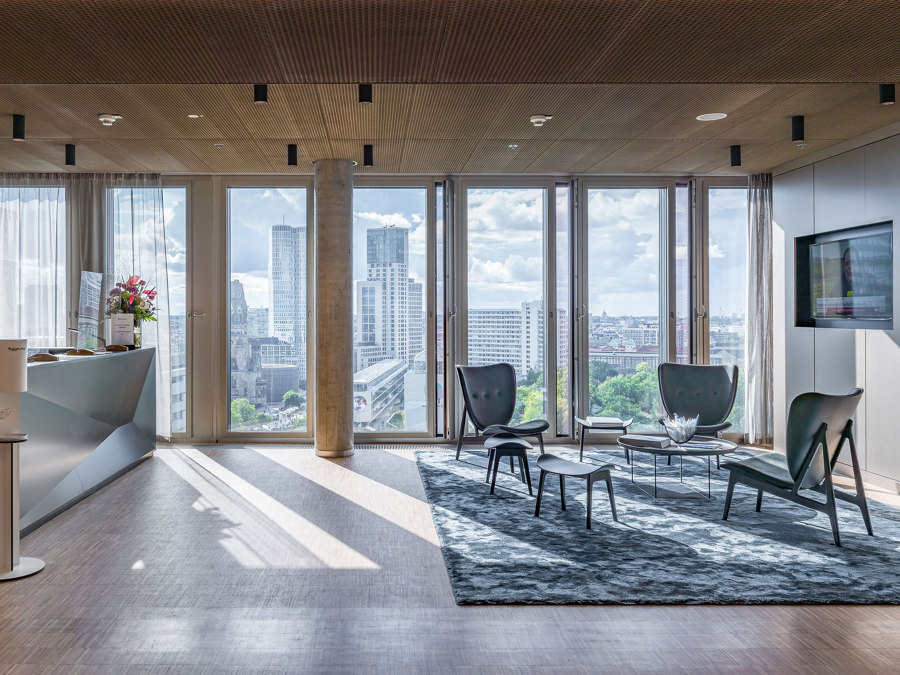
Fotógrafo: Markus Gröteke
An impressive eye-catcher: In the heart of the historical as well as modern flair of the West End of Berlin City is The Westlight. Its octagonal layout and crystalline architecture present the building in a fascinating light from every angle. With a floor area of 19,500 m², this new building provides a lot of space for companies – divided between 15 upper floors and two basement levels. The Westlight was awarded LEED Gold certification for its ecological and future-oriented design.
In a harmonious blend of highest quality standards and design, durlum’s expanded metal ceilings and their invisible substructure create a stylish as well as dynamic visual impact. Raft ceilings, some of which are designed as cooling ceilings, ensure a pleasant interior climate silently and without draughts.
Round ceiling elements define the style of the elevator lobbies on all floors. As a special highlight, the elements in the foyer have a mirror-finish on the visible side that constantly redefines the space.
This combination of outstanding everyday usability and a design with its finger on the pulse of the times makes The Westlight a striking architectural highlight in the West End of Berlin.
Architect
Grüntuch Ernst Architekten BDA, Berlin
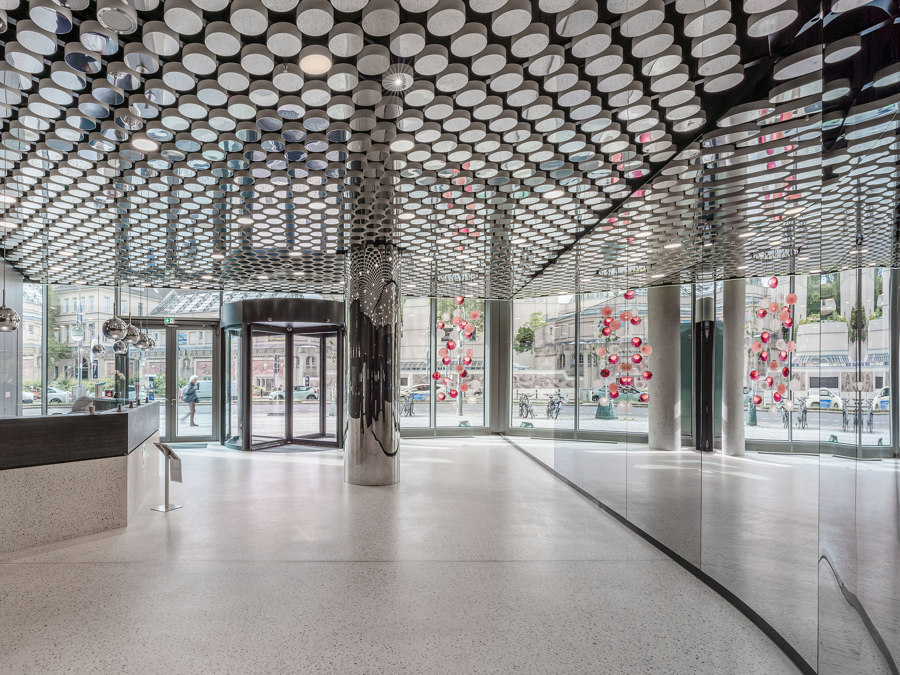
Fotógrafo: Markus Gröteke
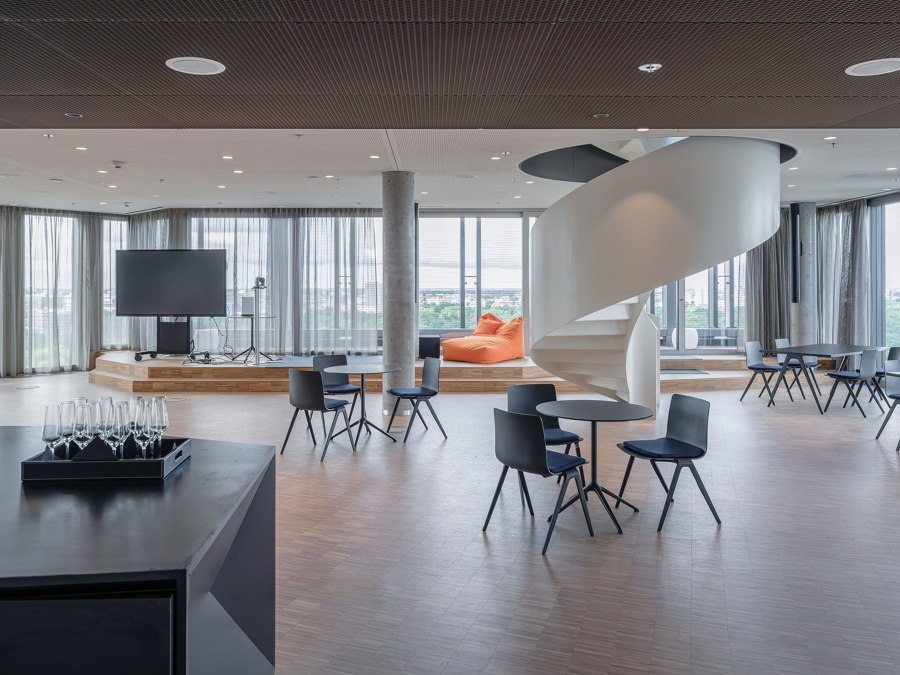
Fotógrafo: Markus Gröteke
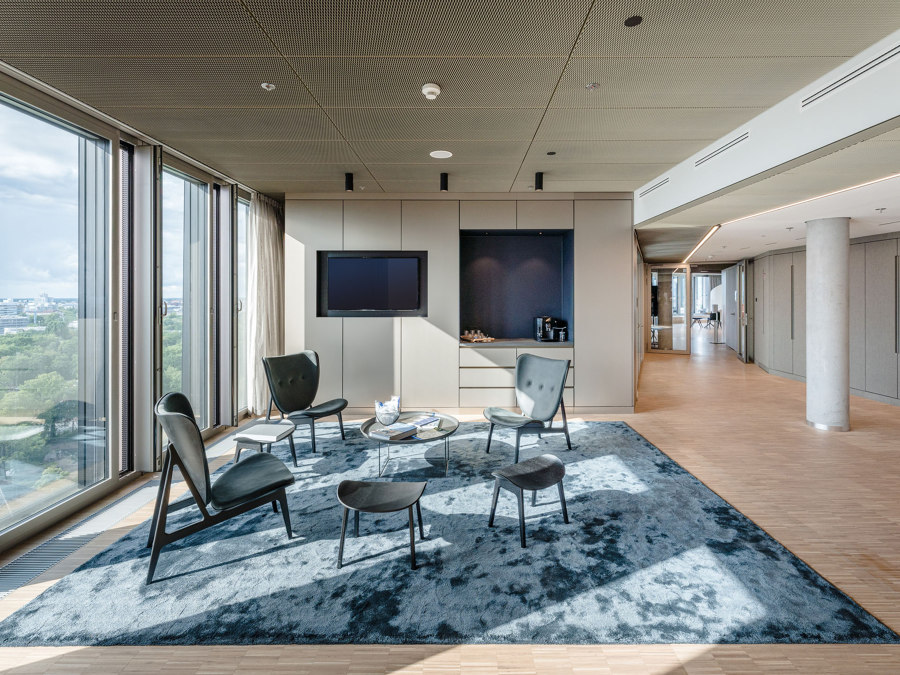
Fotógrafo: Markus Gröteke
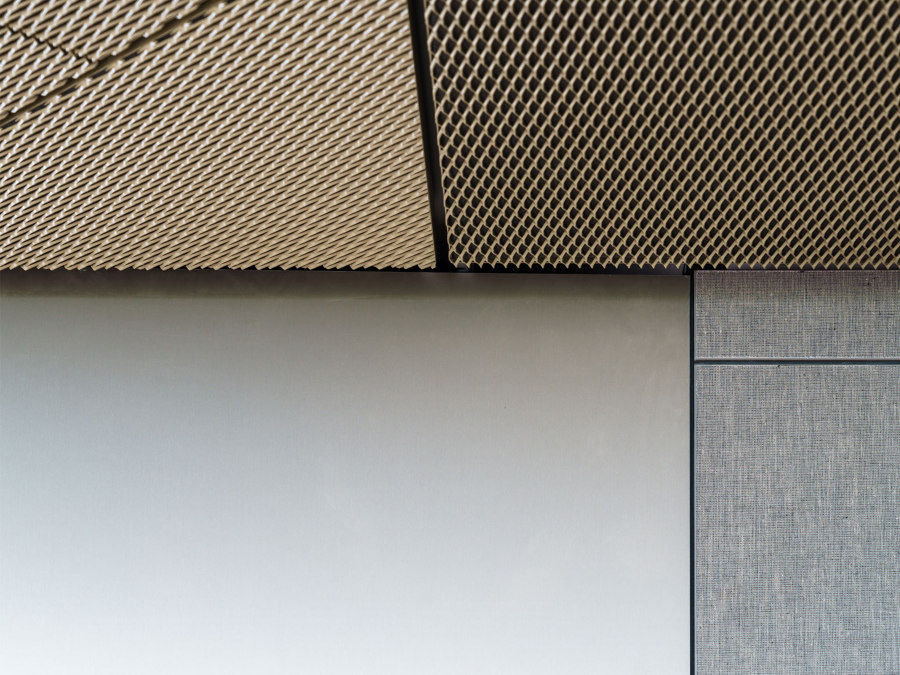
Fotógrafo: Markus Gröteke
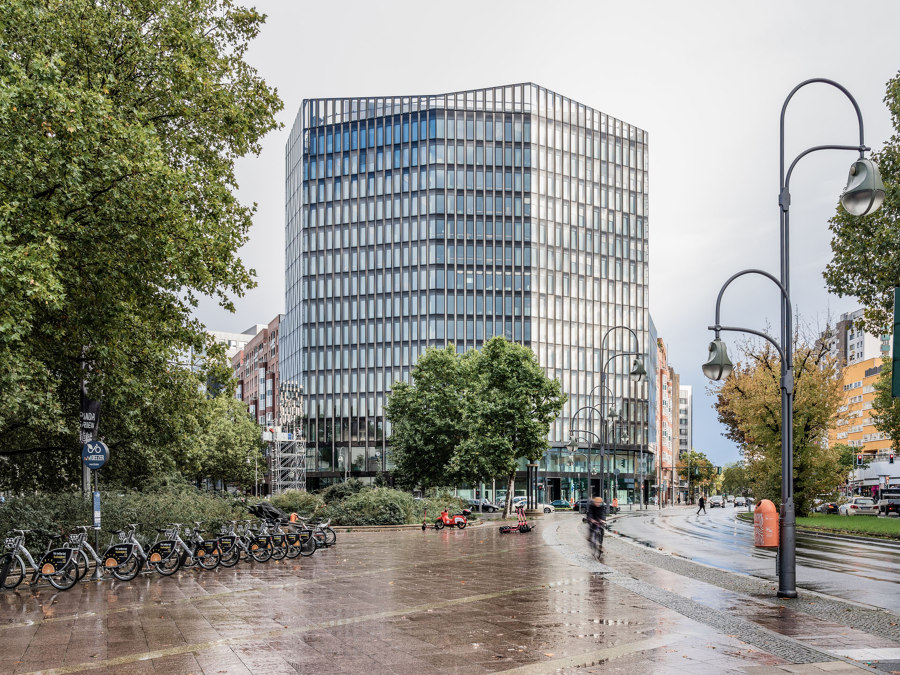
Fotógrafo: Markus Gröteke


