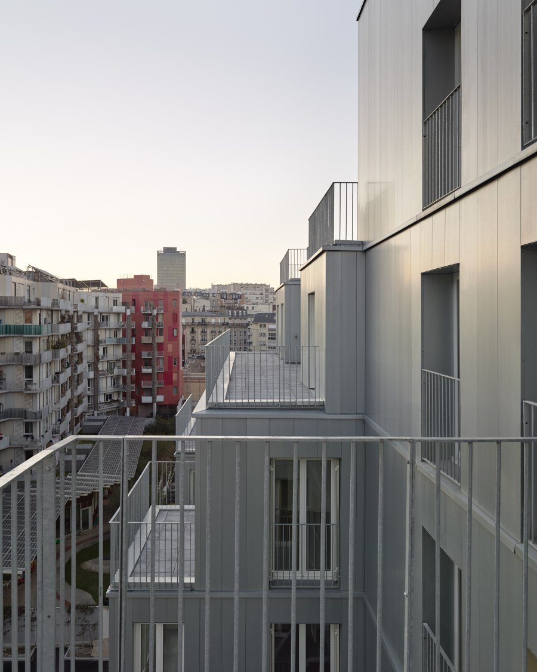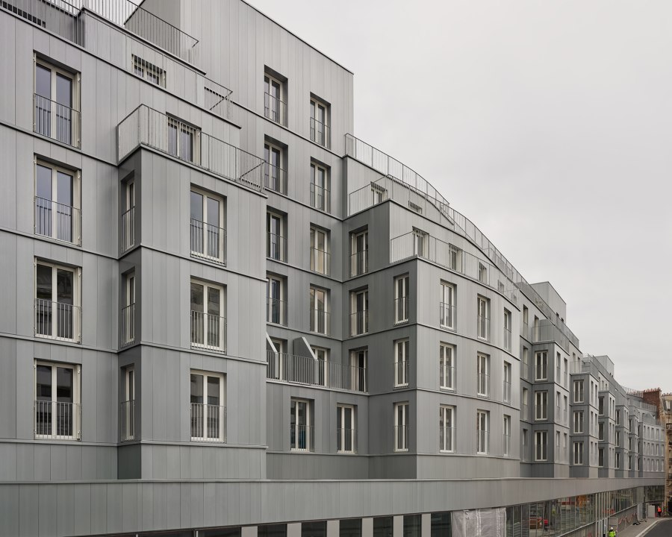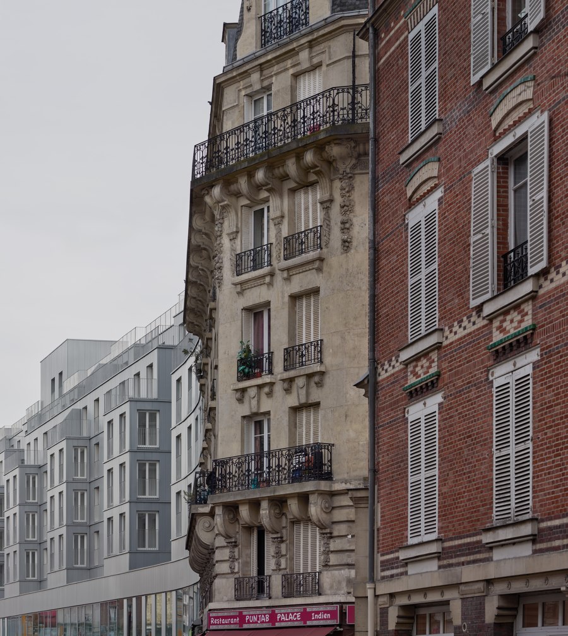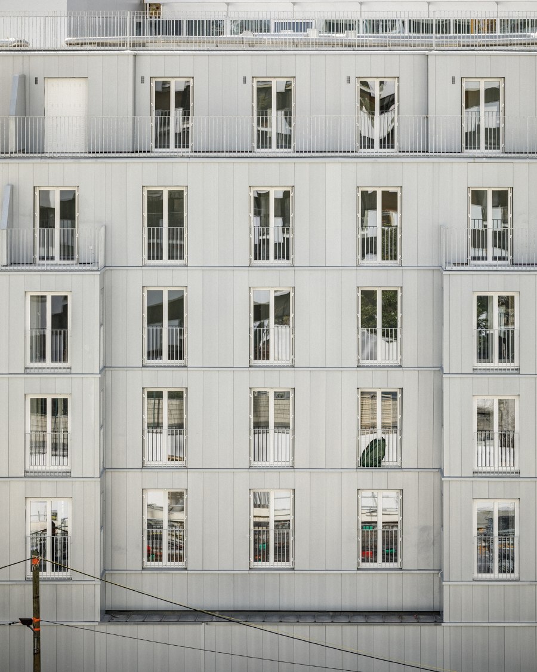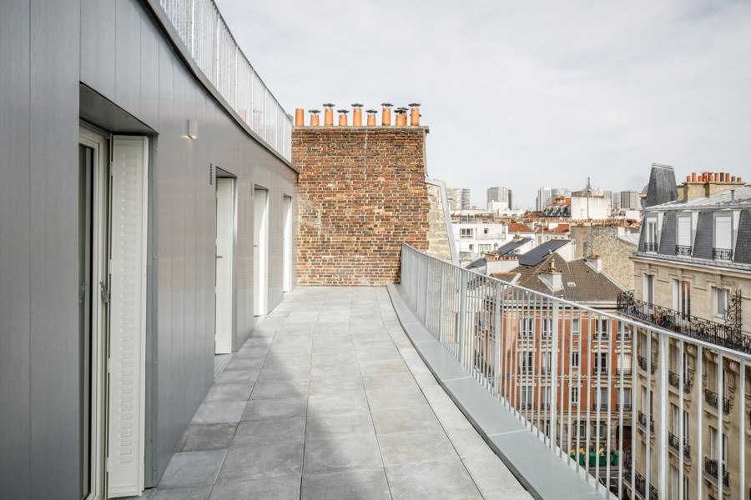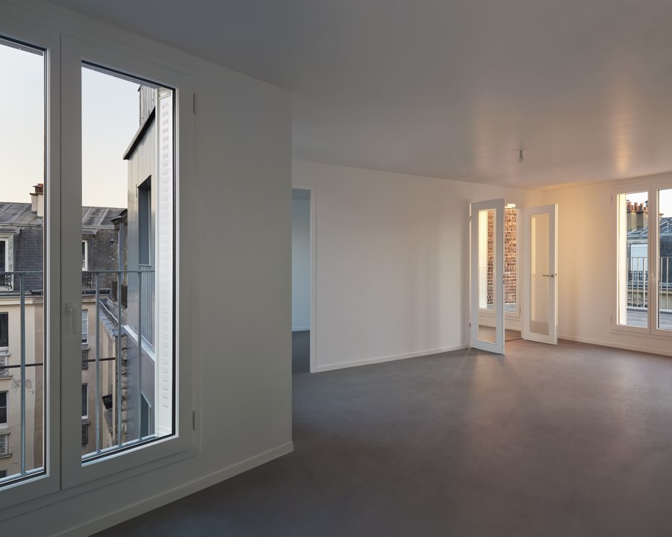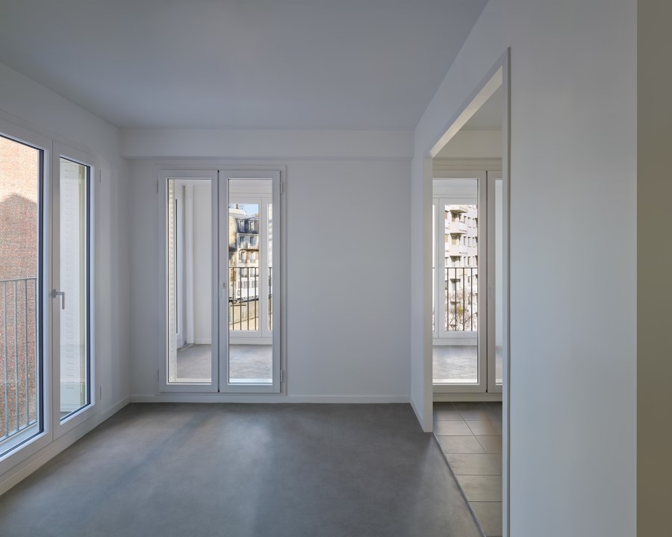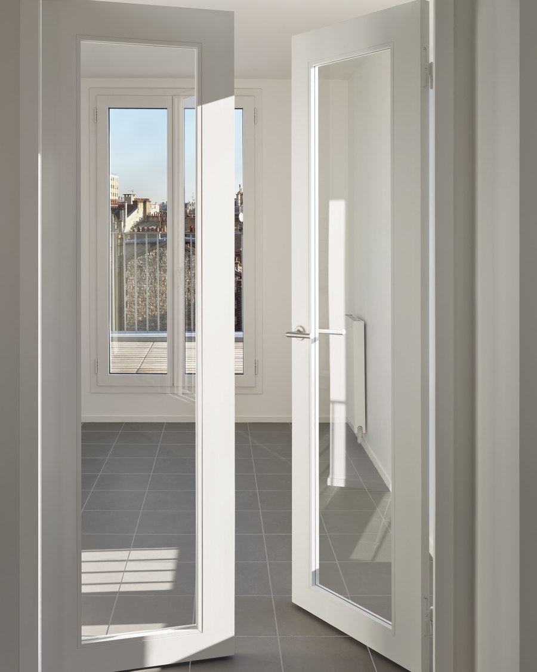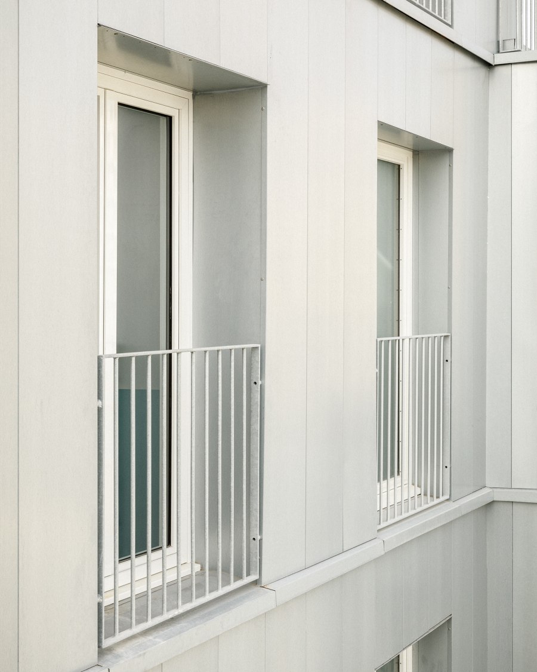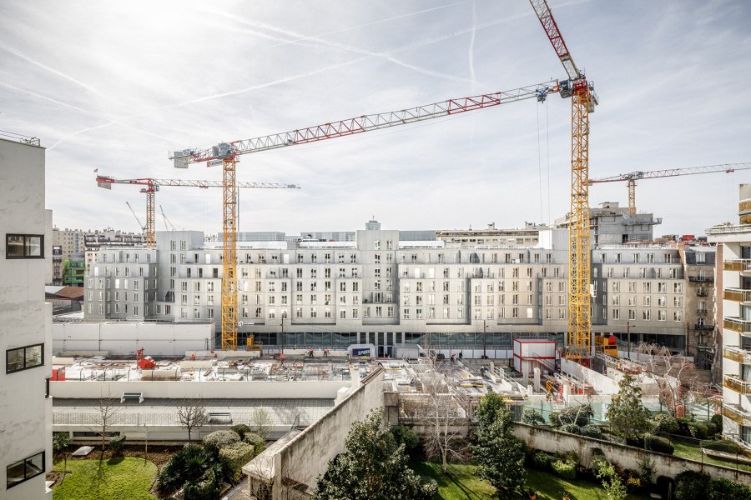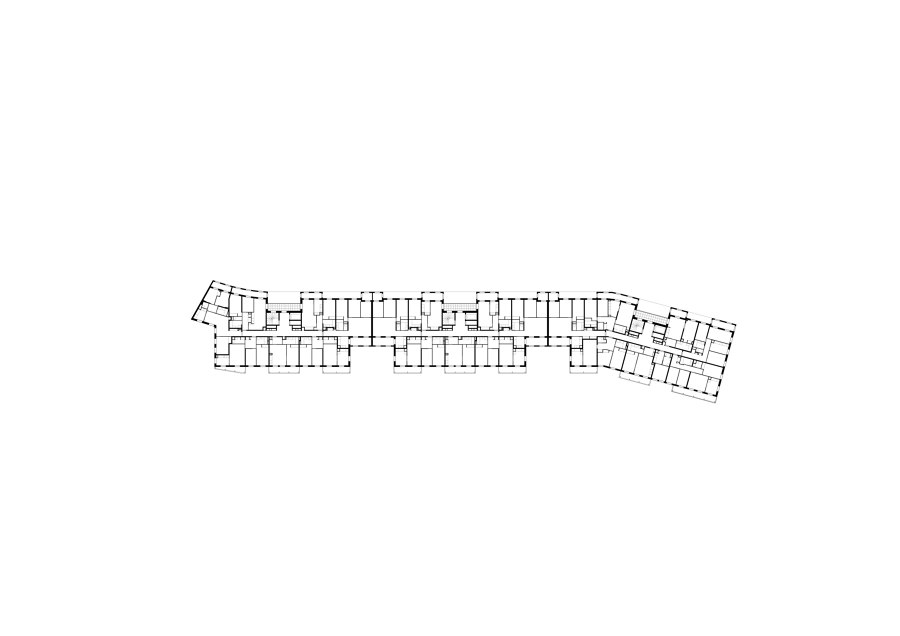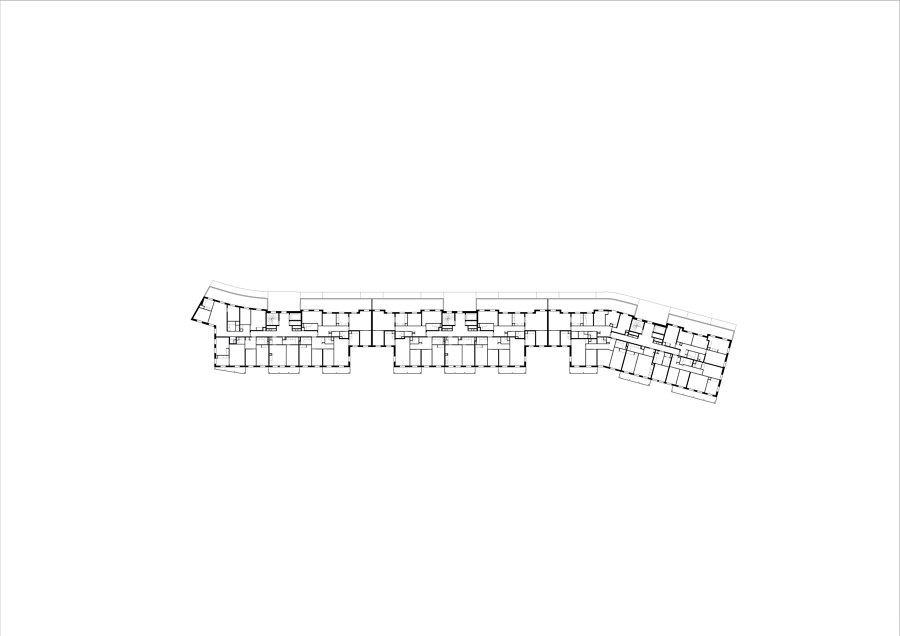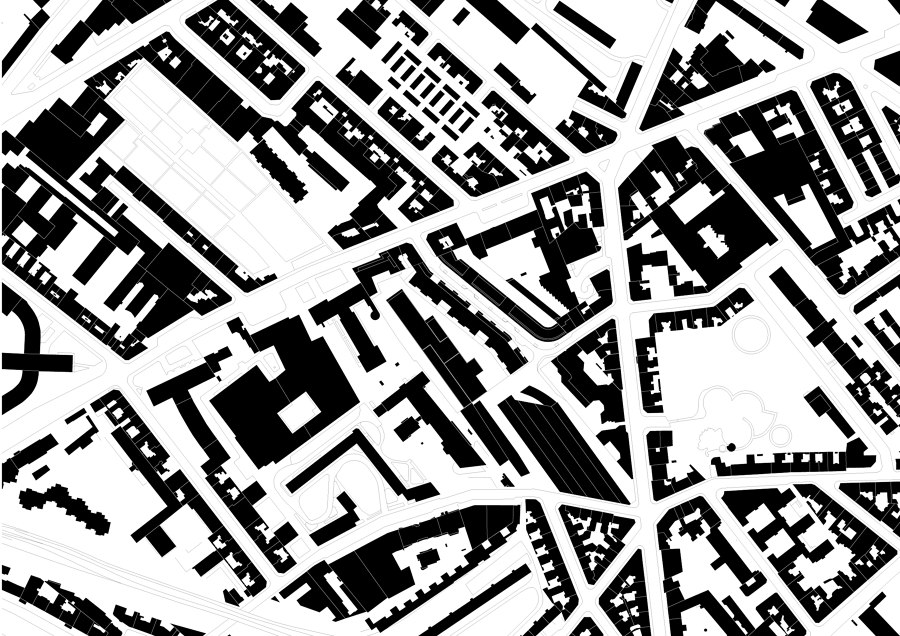Vaugirard Social Housing, Christ & Gantenbein’s first completed project in Paris, is a large-scale residential development that redefines the perimeter of a plot in the city’s 15th arrondissement. Mixing urban complexity with the comfort of high-quality housing, it is a unique combination of infrastructure and city life, potentially becoming a new model for subsidized housing.
URBAN DIMENSIONS
This project is a manifestation of a contemporary strategy to reinvigorate the city, as it rests above a remodeled subway maintenance workshop developed in parallel with Dominique Lyon Architects. This unique situation – combining an infrastructural environment with housing – instills new life, accessibility, and a sense of community, while ensuring the urban diversity of an evolving neighborhood with a hybrid program. Serving as connective tissue in the metropolitan fabric, the project’s presence is modest and humble yet resilient and progressive. Along with the workshop below and additional projects to be developed as part of a larger master plan, it introduces a new street in Paris that traverses a previously inaccessible part of the city.
VOLUME + FACADE
Realized together with local partner Margot-Duclot Architects, Vaugirard Housing elegantly complements the traditional residential area. The project is inspired from in-depth research on Parisian housing typologies that Christ & Gantenbein conducted at ETH Zurich. The research team catalogued many examples of dense urban living, revealing the strategies used to create identity, and optimizing access to light and ventilation within the volumes.
The long façade is presented as a series of volumes characterized by setbacks and carved-out recessions – redents – resulting from typological rigor and richness, where limitations are acknowledged but simultaneously create a framework for invention in a sculpted volume with movement and rhythm. The theme of overlapping functions impacts all aspects of the project, determining the position of the entrance halls, the staircases, the positioning of the apartments, and the resulting urban form with undulations that offer various views and multiple possibilities for layouts and improved natural ventilation.
The reinforced concrete framework is complemented by a facade infill made with large, prefabricated wooden elements. The choice of wood follows a twofold strategy: it lightens the construction and reduces the costs of superimposed structures while improving the building’s ecological footprint.
A metal facade wraps around the exterior, and steel with a transparent varnish preserves a raw touch and references Parisian rooftops. Along with the strictly repeated window proportions of the fenêtre Parisienne, it is an update of its Haussmannian context, appropriating the city’s traditional roof cover elements, where familiar elements are reinterpreted to come together in the historical and cultural context of the city. With a length of 124 meters, the housing complex is entirely independent from the maintenance building below, using a system of spring boxes that absorb vibrations.
INTERIOR
Inside, residents are offered 104 units on five floors via a logement à vie model. Four apartment types range from smaller-scale studios to five-room layouts, benefitting from the building’s orientation. Within the narrow framework of standard-sized, subsidized apartments, the architects offer the inverse of repetitive units by revealing spatial qualities not usually found in social housing: Articulated, mostly column-free plans in a wide spectrum of orientations feature transversal and diagonal views, and at least one balcony or loggia per apartment is paired with spacious interiors, fundamentally increasing living standards and quality of life.
The wide range of orientations and sequences of rooms in enfilade underscores the richness of the plan which allows for numerous connections via space, light and connectivity.
The loggias, which are unheated spaces that regulate the building’s temperature, are not considered in the available square footage per apartment and are thus offered as an addition to the residents.
A NEW MODEL FOR SOCIAL HOUSING
Emanuel Christ stated: “The Vaugirard Social Housing in Paris is an example of how urban densification can support the ecology of the city by reconnecting it with large-scale infrastructure hubs.”
Bringing the human scale and the scale of the neighborhood to center stage, the building advocates community in a resilient and durable way. Subsidized housing becomes a form of inclusion, marked by social and cultural sensitivity, responsibility, and sustainability in this new cohabitation model that is typologically relevant to the buildings lining the boulevards of Paris.
“This is not an iconic new piece of architecture. Quite the contrary; we strove for compactness and rationality, dignity, and generosity. We created an environmentally, socially, and communally responsible building designed to do two simple things: increase the quality of life of its tenants and repair the urban fabric in a simple, modest, yet robust and high-quality new building in Paris.”
Design team:
Project Team: Emanuel Christ, Christoph Gantenbein, Cloé Gattigo, Jean Wagner, Arthur Clauss, Thibaut Dancoisne, Nicolò Ornaghi, Bérénice Curt, Agnete Astrup, Mathilde Berner
Collaborating Architects: Margot-Duclot Architectes
Consultants: SETEC Batiment, INEX, AVLS, BMF
