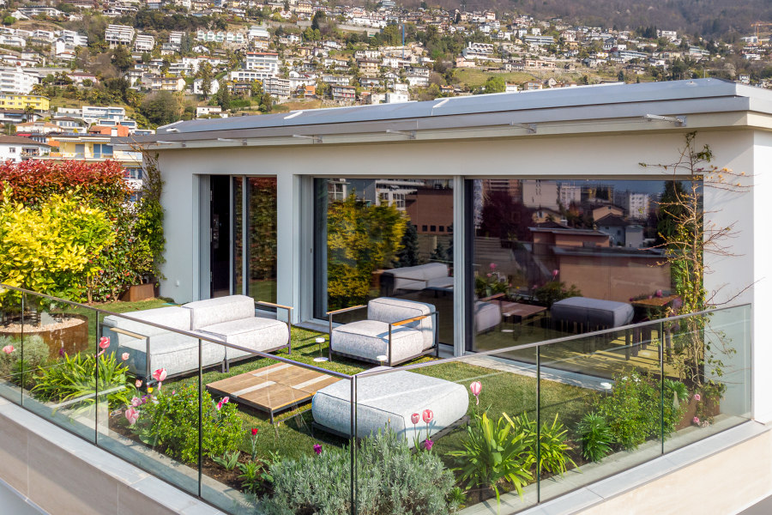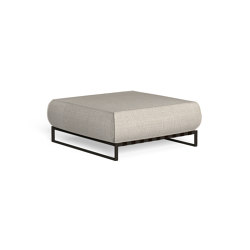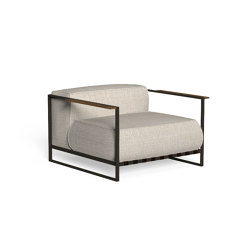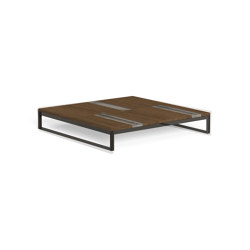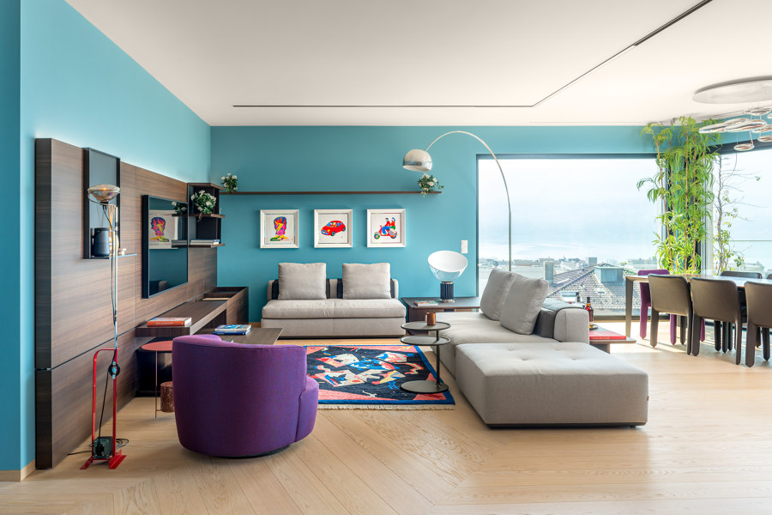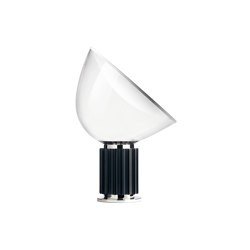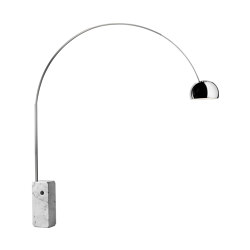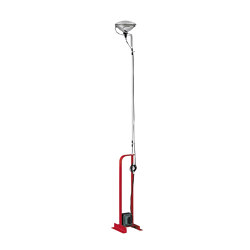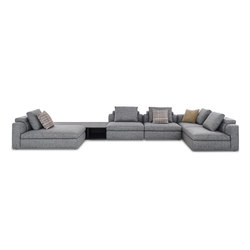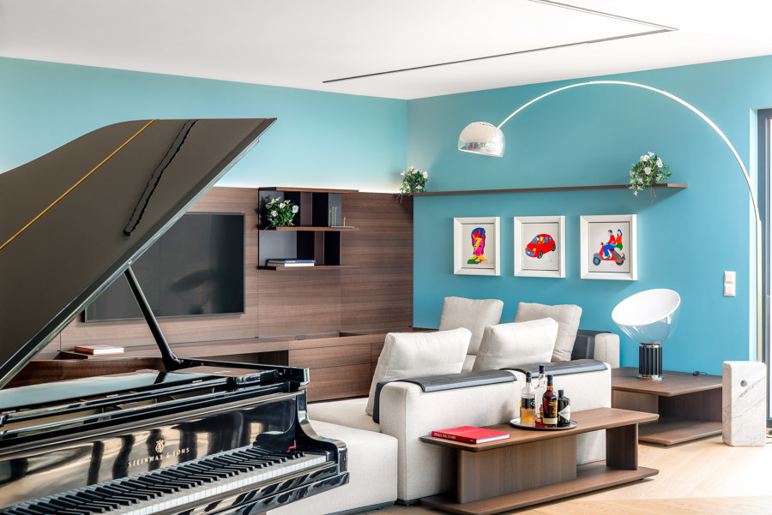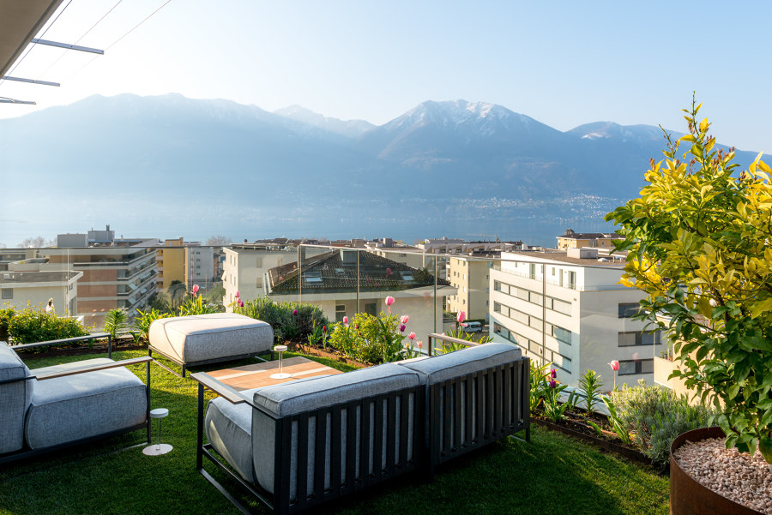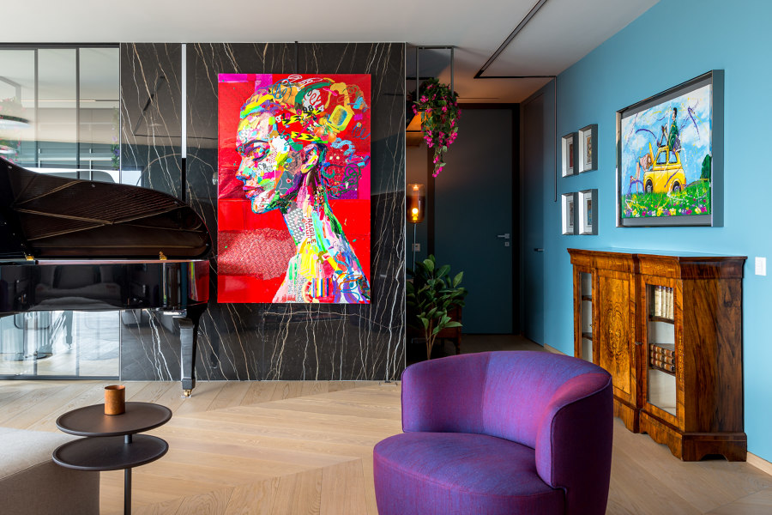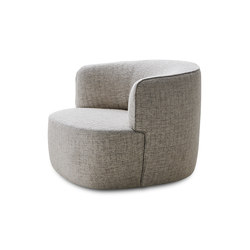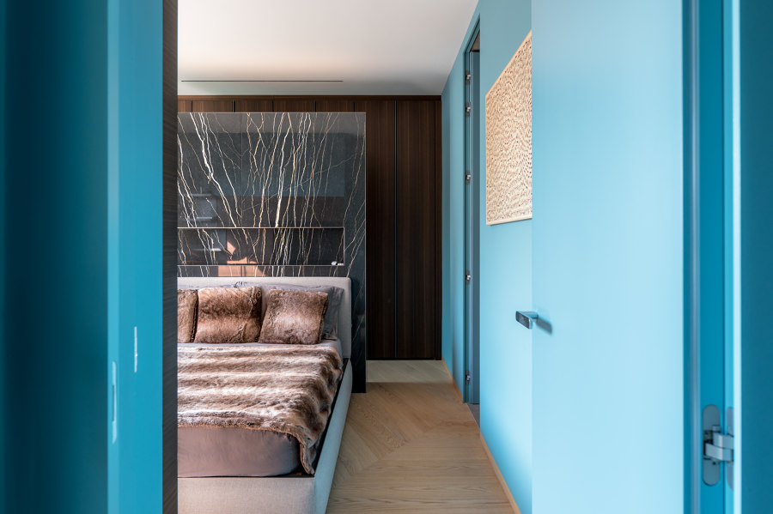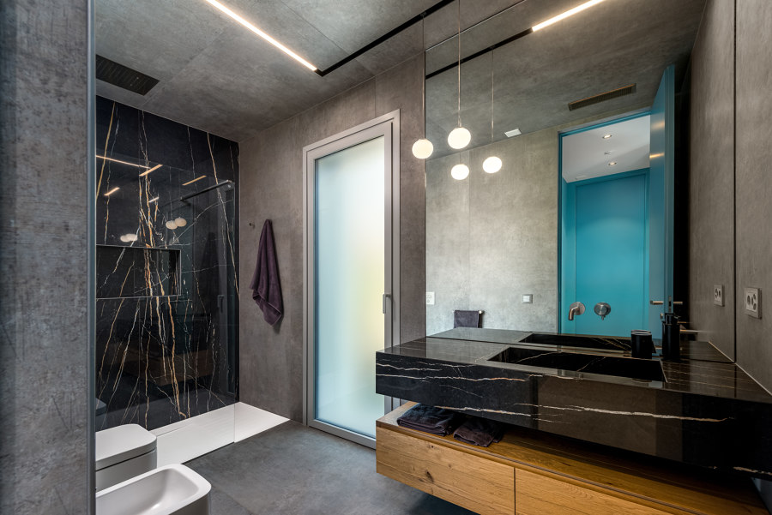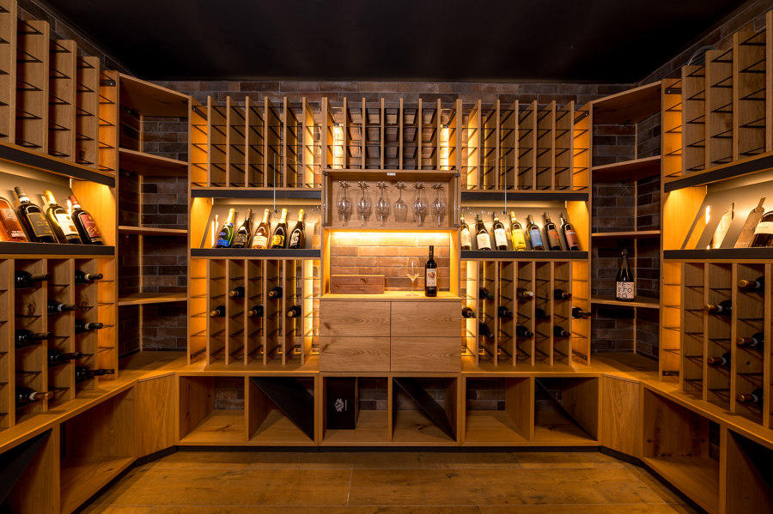The building itself has been carefully designed with attention to detail and a particular focus on energy efficiency and acoustics. With an energy class A rating, the building's envelope ensures a comfortable environment year-round, minimizing energy waste and keeping management costs low. The apartments, bright and well-designed, offer spacious and flexible living spaces that adapt to the needs of every family. From smaller to larger units, each apartment is equipped with high-quality finishes and a modern design that combines style and functionality.
"The Angelica Residence is an elegant and modern building located in the heart of Minusio, a charming town overlooking the shores of the lake. This privileged location allows residents to fully enjoy the surrounding natural beauty while also providing easy access to the conveniences and services of the city center. Designed to meet the needs of those who desire a balanced life between the tranquility of nature and the convenience of urban living, the Angelica Residence offers a high-quality residential environment. Nearby are the post office, bank, and pharmacy, all within walking distance, while schools are a short distance away, allowing residents to have everything they need close at hand.
With 13 residential units spread over five levels and an attic, the Angelica Residence offers a variety of housing solutions to meet the diverse needs of buyers. Each unit has cellars, storage rooms, and parking spaces in the basement, conveniently accessible from Via Verbano. Furthermore, to ensure maximum comfort for residents, the apartments are equipped with independent underfloor heating and summer air conditioning ducts in the false ceiling. By using cutting-edge technologies such as geothermal heat pumps and solar collectors, the Angelica Residence is committed to reducing environmental impact and ensuring low energy consumption for all its residents.
Design Team:
Lead Architect: Stefano Cecchi
Team: Cecchi & partners
