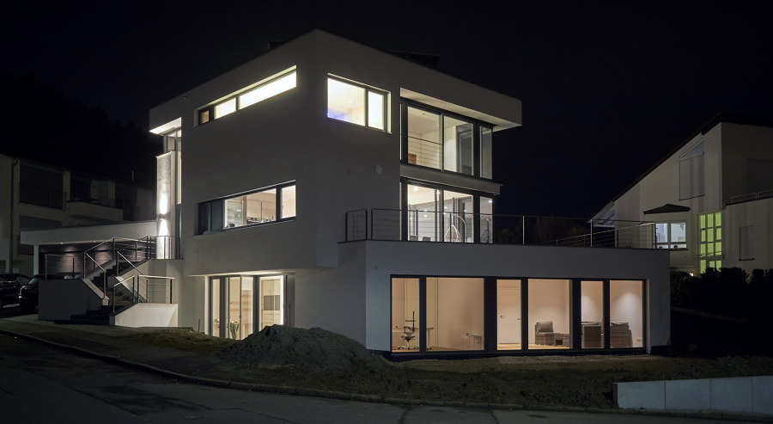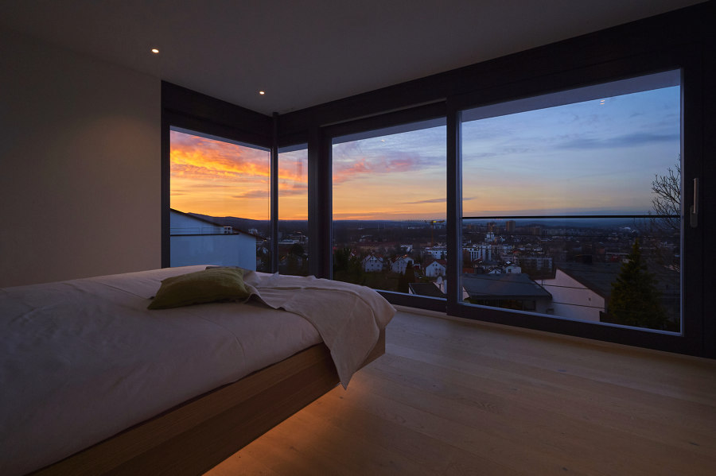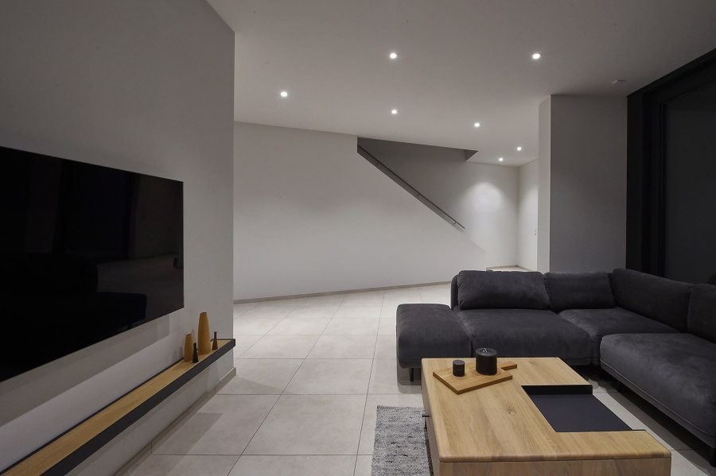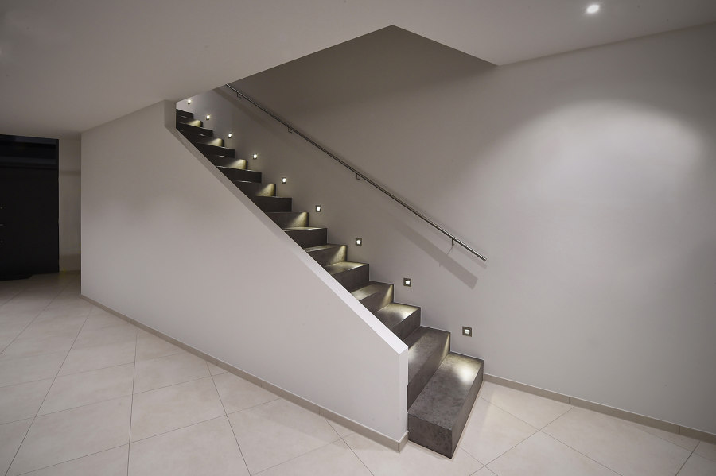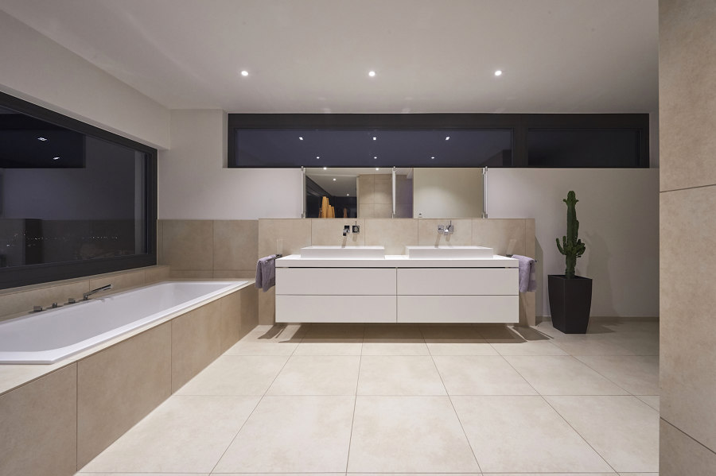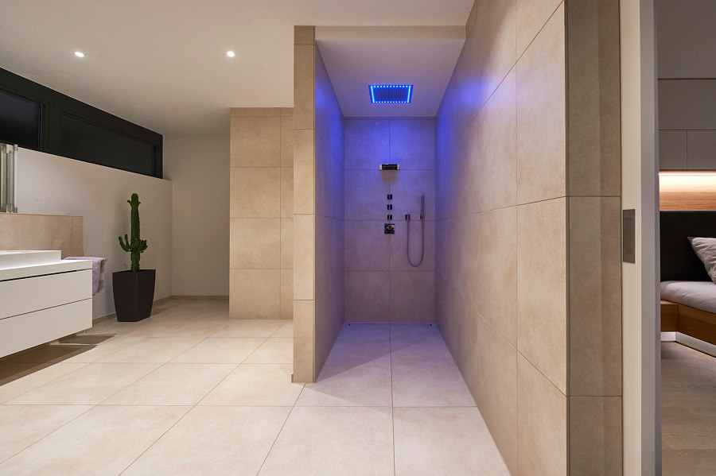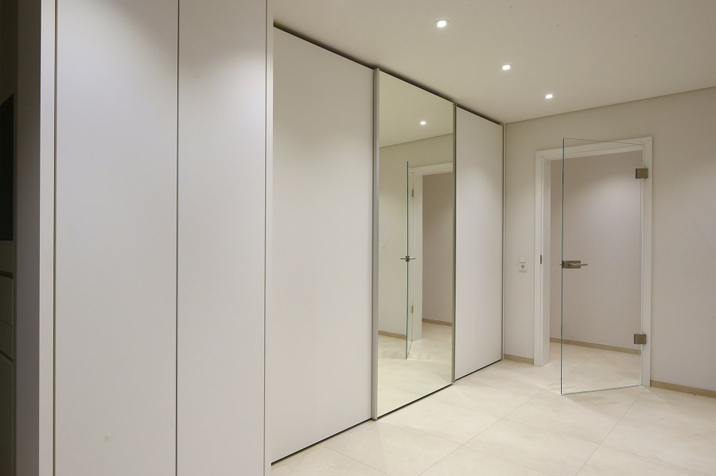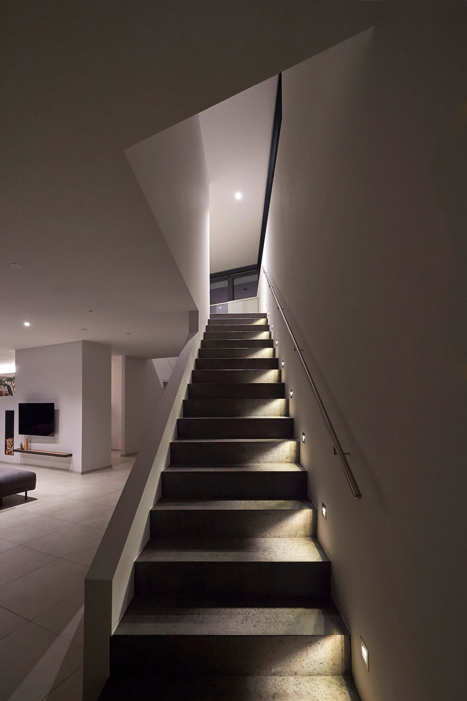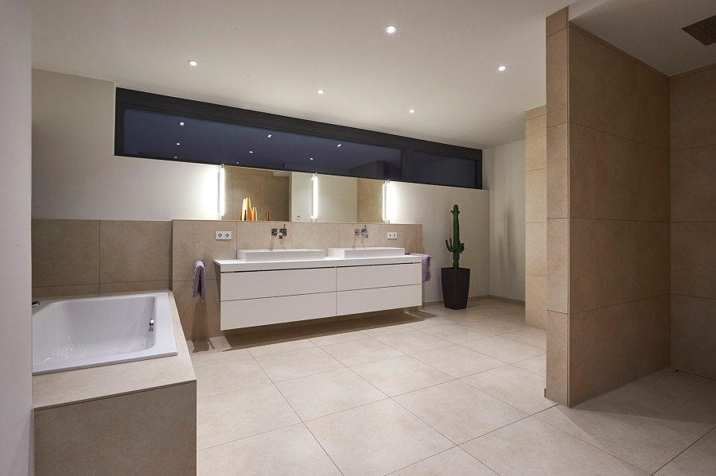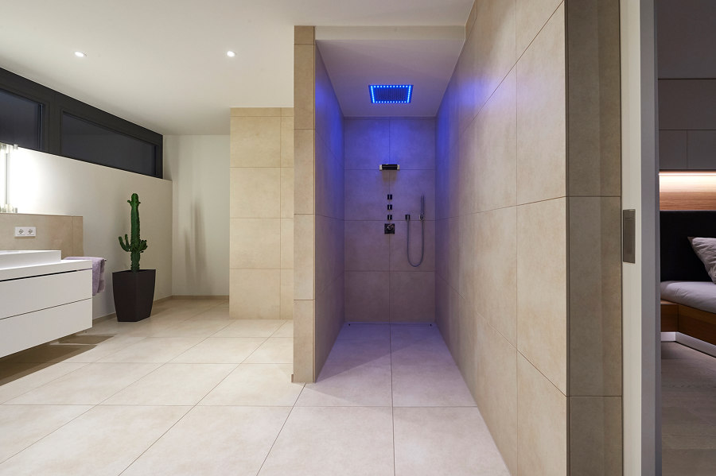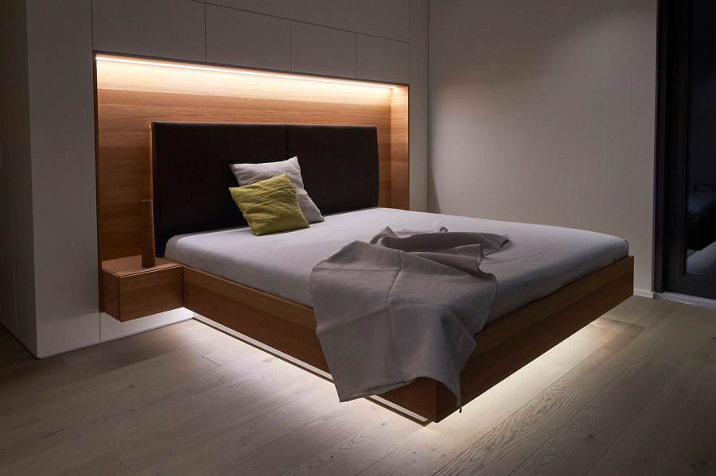A modern residential building tiled with porcelain stoneware
Located on strongly sloping ground above the town, this building, designed by the architect Thomas Bamberg of Bamberg Architetur, is composed of several levels: a basement with an independent entrance, hosting the video conferencing rooms, a large guest area with a bathroom and a spacious wall closet with sliding doors for clothes and storage.
A concrete staircase with anthracite grey steps leads up to the living area on the ground floor, and to the upper floor, where the bedrooms are located. The living area is divided by a fireplace, while the kitchen is on the west side, with views of the two entrances and the road. The dining room and sitting room look directly onto the garden, easily accessible through the large floor-to-ceiling windows. On the upper floor is a double bedroom and the children’s room, each with their own bath.
The living area, corridors and bathrooms have been tiled with the Mineral Chrom porcelain stoneware collection in the colour Grey and the 30x60 cm size, laid with tone-on-tone joints. The whole home features pale colours throughout, coordinated to create sophisticated, elegant living rooms that are also comfortable and relaxing.
Architect
Thomas Bamberg

