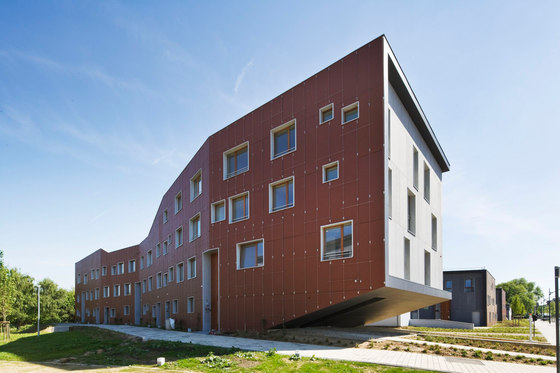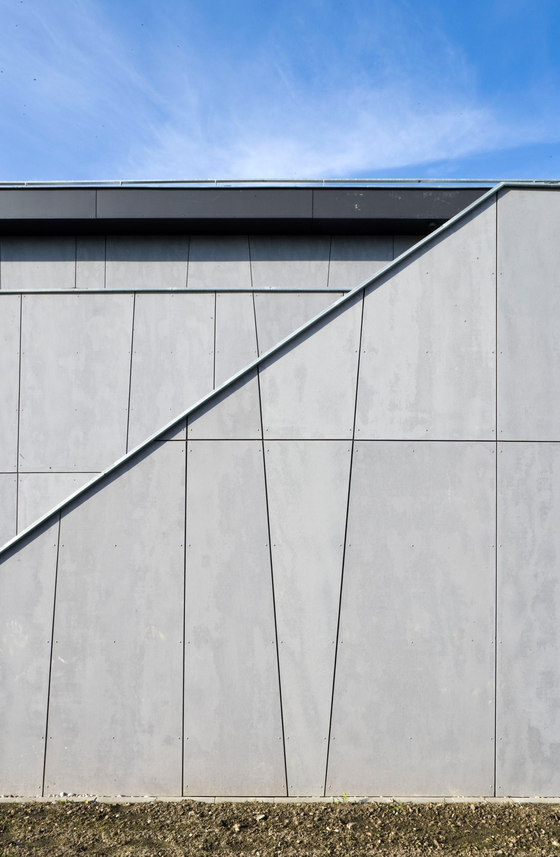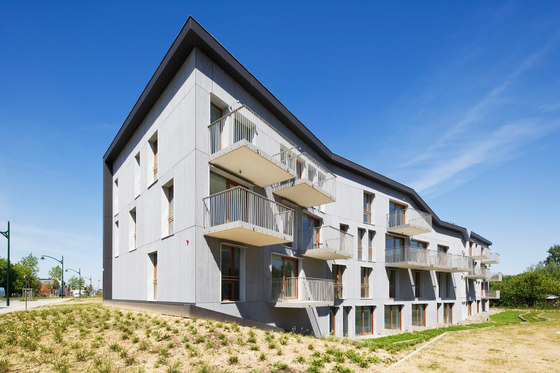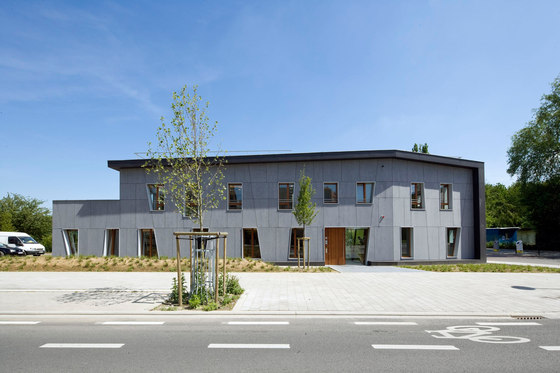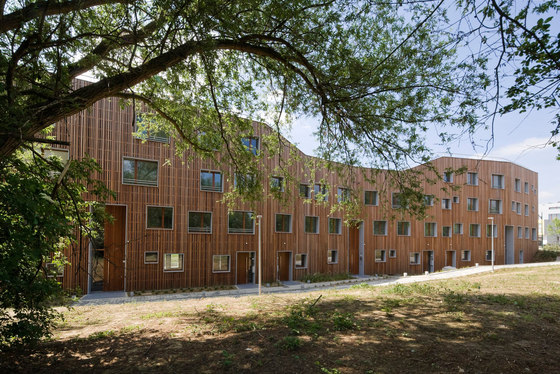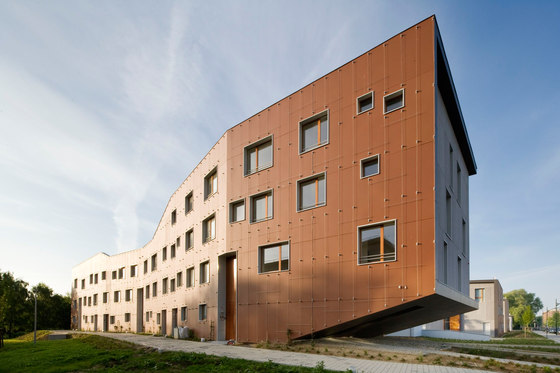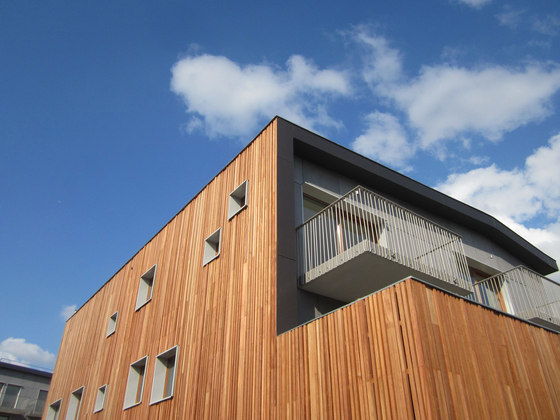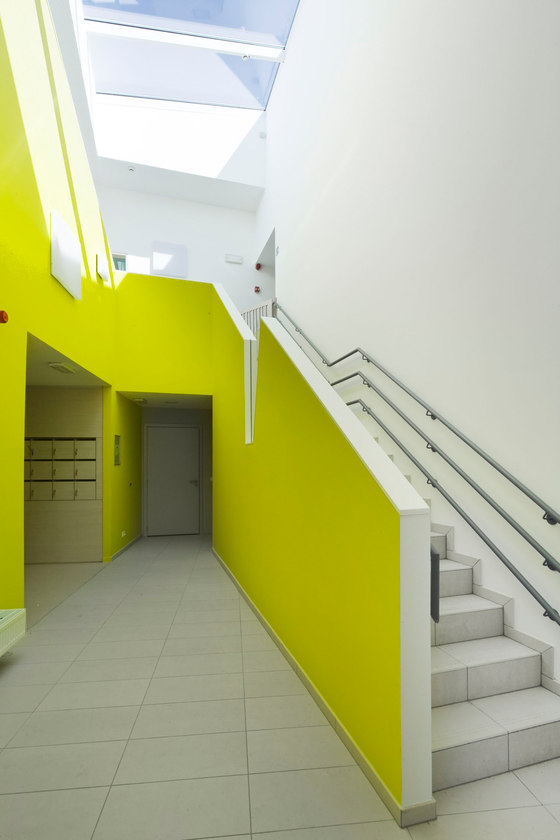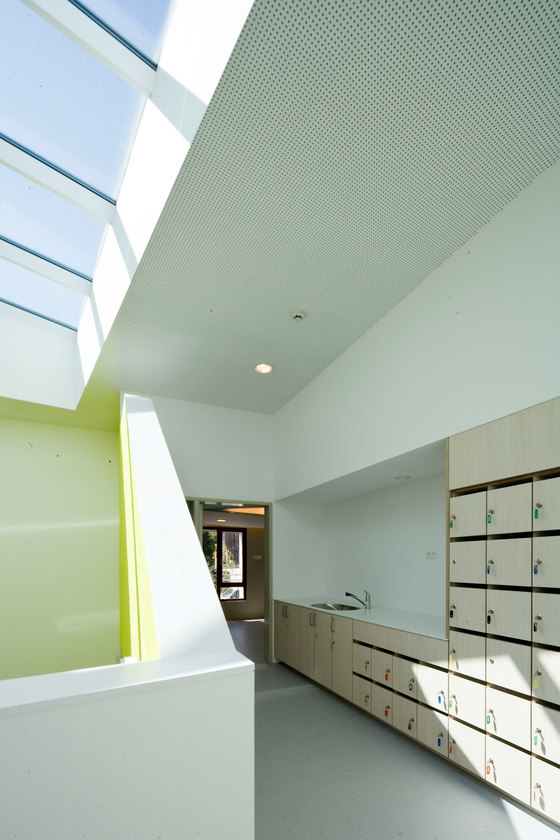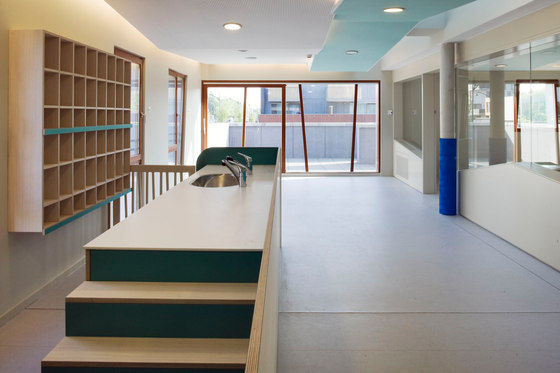The project, situated along Bruyn street at Neder-over-Hembeek , envisions the construction of 65 apartments and a day-care with 48 places. The apartments are divided into 5 distinct buildings constituted of systematic modules, where the layout, thanks to a series of direction changes, permits to avoid any repetitions devoid of nuances. The day care is on the frontage of this new urbanistic entity. Its presence contributes to the dynamism and quality of the future neighbourhood.
The project is situated on the edge of the urban on a clear transition point between the urbanistic stretch, the fringes bordering the roads, and the areas opening into the landscape: the alignement of the buildings defines the roads and the public spaces, but at times it draws back, it opens, then it spreads out to make place for the structural, open and landscaped entities. The site and brief analysis has allowed us to define the guidelines and the project objectives in order to compose a friendly and durable environment that is beneficial for the accommodations and the neighbourhood.
The implantation starts with the day-care which reconstructs urbanistically the currently undefined intersection between the streets Bruyn and Trasserweg. The day-care allows to articulate the North part intended for the new planned accommodation, with the already existing urbanised South part. Then, the urban development along Bruyn street permits to define the aligning without creating a built front thanks to the subtly offset geometry of the buildings. It creates openings and natural continuity that follows the distinctive features of the landscape.
Simultaneously with constructing the built environment, the project aims to create open landscaped spaces that would be structuring and beneficial for the city, the project and the landscape.
The garden is the space that is constituted by the buildings and at the same time it is the space constituent of their qualities.
B612 Associates
