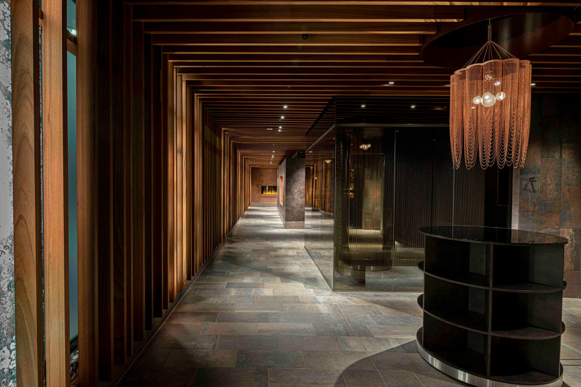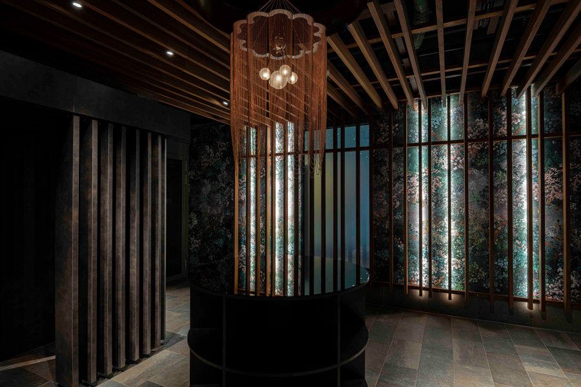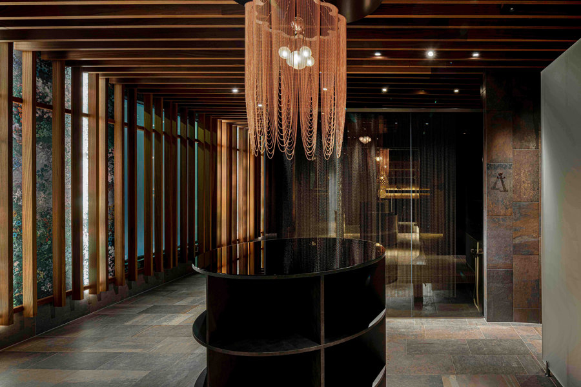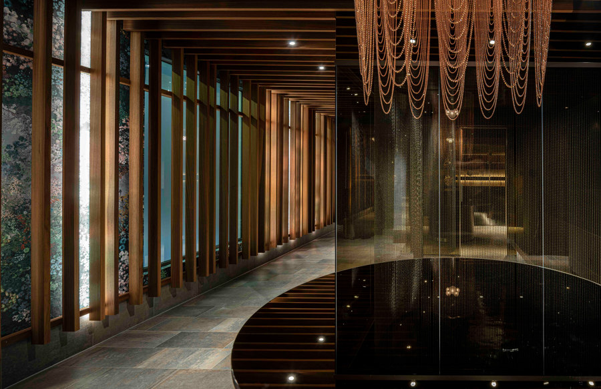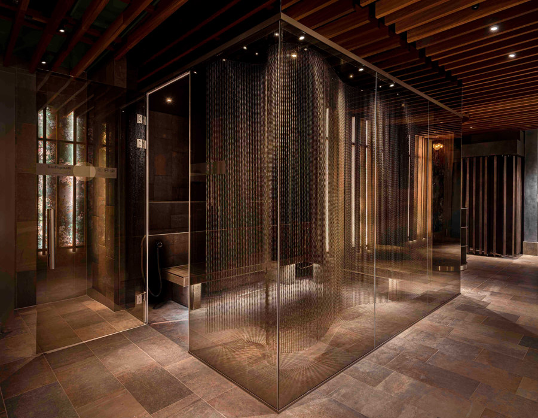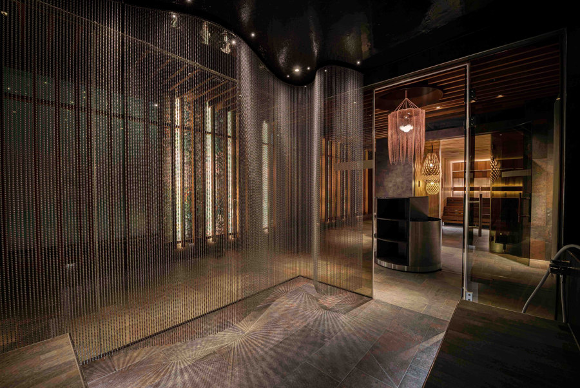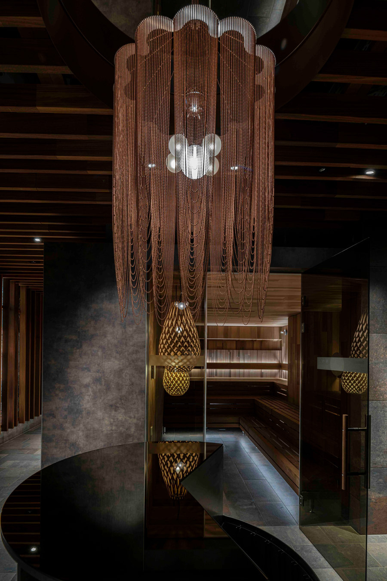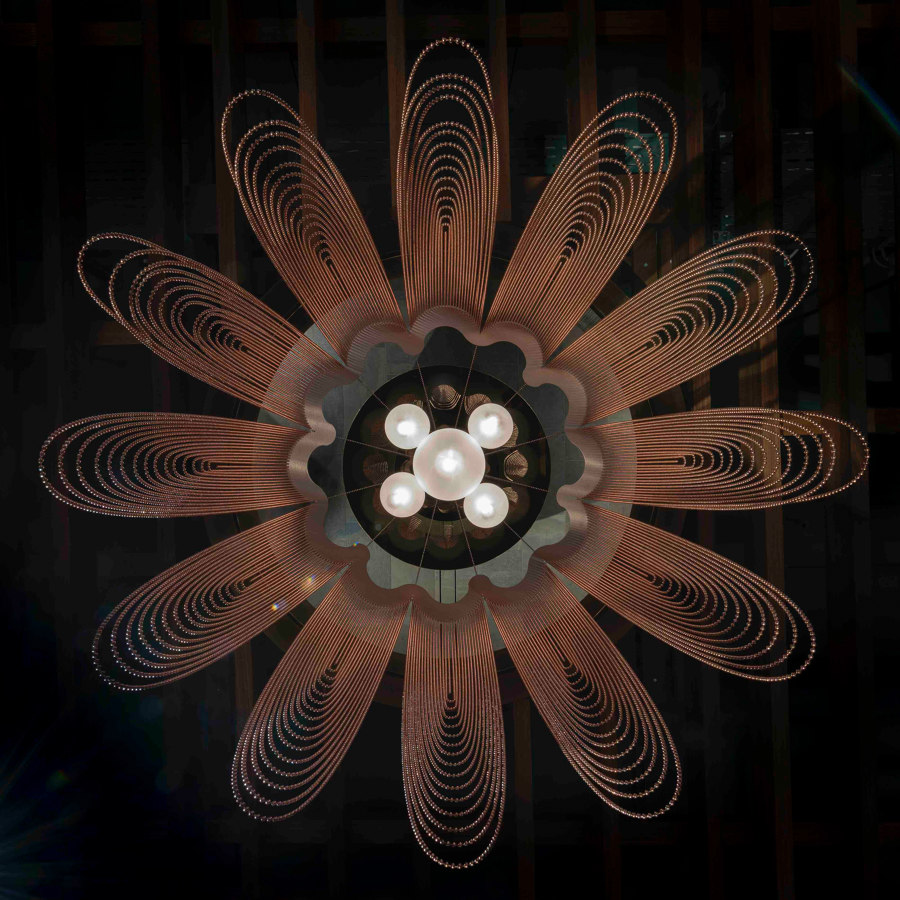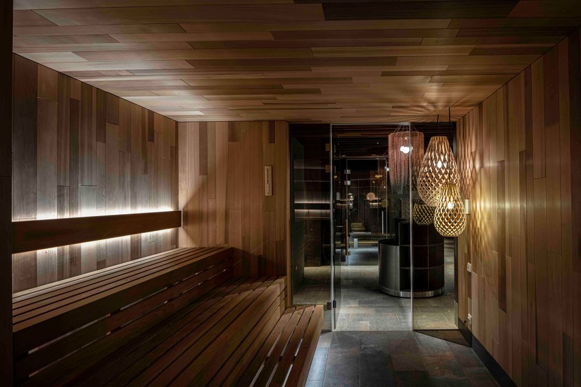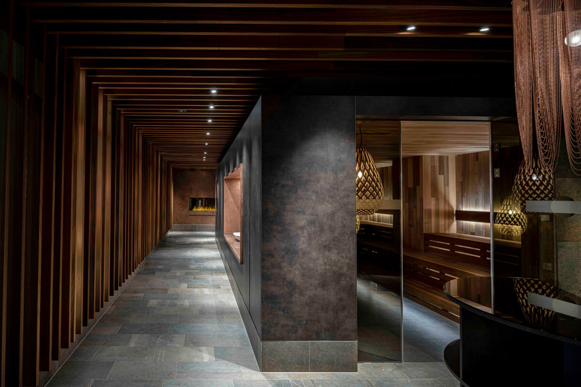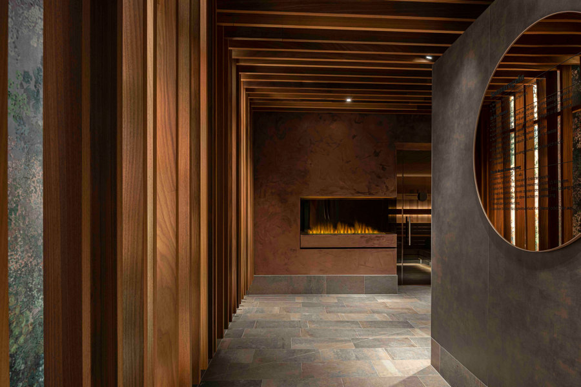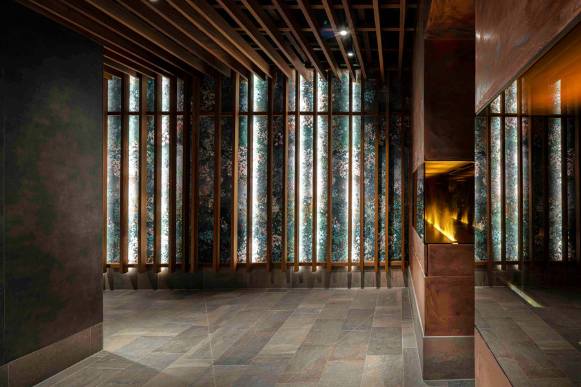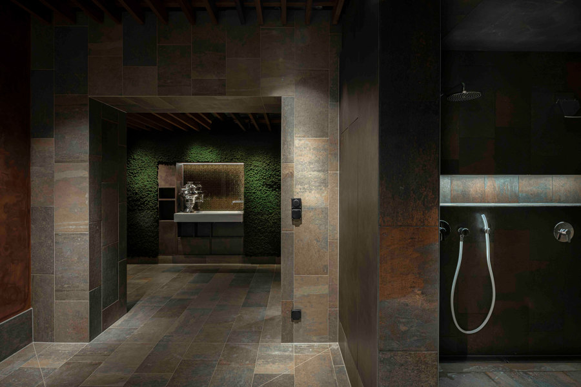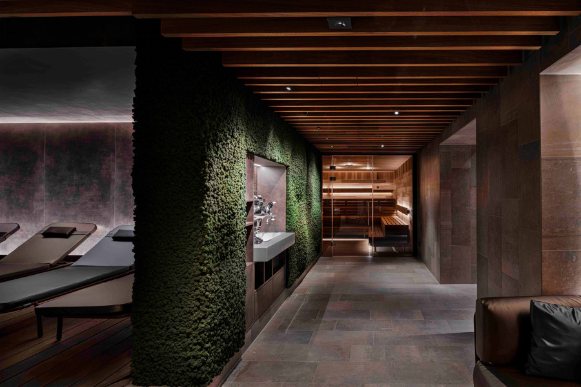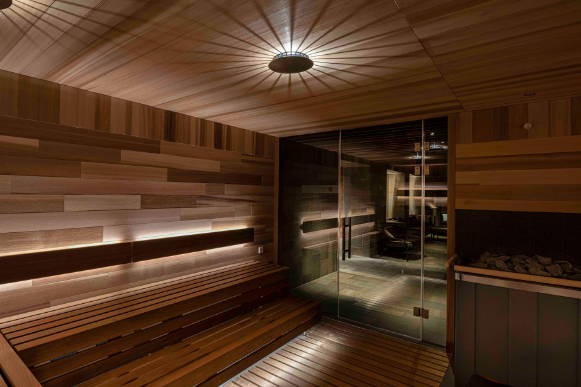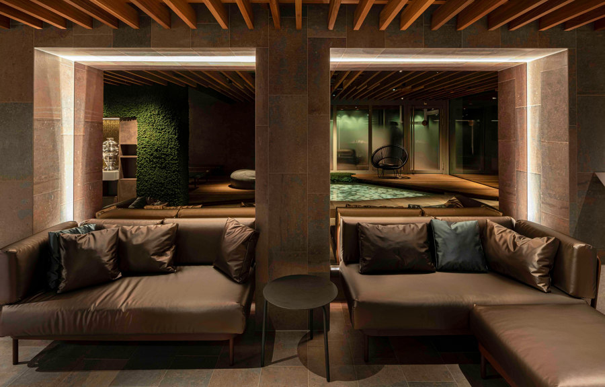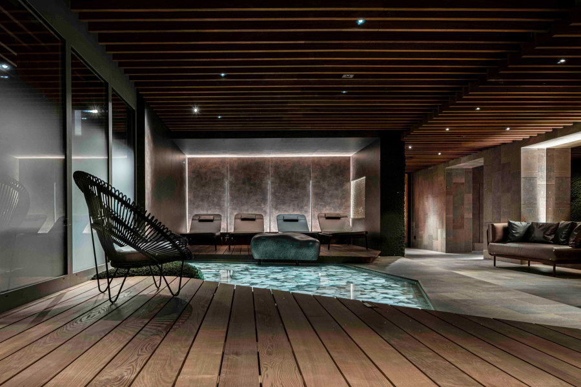Close enough, far enough away
The Regensdorf Center opened in 1973 as part of an urban planning vision for the suburban area.
With its proximity to Zurich, good transport links and the large local recreation area, it combines rural idyll and the throbbing suburbs. Built on the American model, the center combined social and commercial space even then.
Since 1984, the oldest fitness park of the Migros Zurich cooperative has been complementing the center's diversified range. A garden area of more than 2000m2, unique for this concept, surrounds the outdoor pool and the wellness area - a piece of preserved nature in the otherwise densely built-up agglomeration.
Florence, the blooming one
The aim of the operator of this large fitness park was to give the wellness area a fresh face that takes the demanding customer requirements into account. A differentiated offer, technical innovations and operational optimizations essentially shaped the development of the new concept.
In dealing with the diverse visions and requirements within this project, the team was looking for new ways: in various integral workshops, building owners, operators, technicians, designers, planners and guests examined the question of what exactly they expect from this place and its offers. With associative techniques, three terms emerged from the team workshops more and more clearly: Vitality, enjoyment and encounter, captured symbolically in a thematic leading figure, the “Florence”.
This participatory process led to surprisingly clear guiding principles: a warm, soft inner world that is reminiscent of nature, welcomes guests comfortably and gently carries them.
Discovering your own vitality in a wide variety of room images, experiencing the pleasure of sensual warmth, heat and wetness, relaxed encounters with yourself, with the unexpected and with others.
Inside, in nature
The guest now strolls along the riverside path along a wide variety of wellness pavilions, not without occasional occasions to catch a glimpse of the adjoining pool hall. The wooden lamellar construction along the way is reminiscent of a green pergola, the structure of which allows daylight to seep into the facility and which, depending on the perspective, gives the viewer a glimpse into a floral world.
Widening and narrowing dynamize this walk along the various wellness offers: steam bath, saunas, adventure showers, plunge pools, wet rooms and changing rooms.
The water is staged visibly and noticeably in its different aggregate states and temperatures. The curved ball chain curtain in the glass steam bath is inspired by the falling rain, the diffuse satin finish on the glass walls is reminiscent of the rising mist over the water.
Reflections, transparencies, highlights set surprising accents in the spatial narrative, undreamt-of spaces open up and condense in their overlays into almost poetic moments.
Maintained and accompanied by earthy facets in materials, colors and surfaces.
While strolling through this world, the gaze repeatedly focuses on the apparent end of the promenade: the mirrored sea of flames that gently guides the visitor to the relaxation area of the complex. This is where the great motto “Inside in nature” can be most clearly experienced, the “Jardin de Florence” with its ornamental basin, the green moss walls and the floral imagery forms a harmonious intermediate world between the composed “inside” of the wellness facility and the outside of the spacious existing one Park.
The result is a timeless, cozy oasis of well-being that reflects and strengthens the identity of the Regensdorf Fitness Park in its model of vital joie de vivre.
Design Team:
Interior design: Atelier ushitamborriello Innenarchitektur_Szenenbild, Rieden b. Baden
Lighting design: Königslicht GmbH, Zurich
Client: Genossenschaft Migros Zürich
project management: RLC Architects, Winterthur
