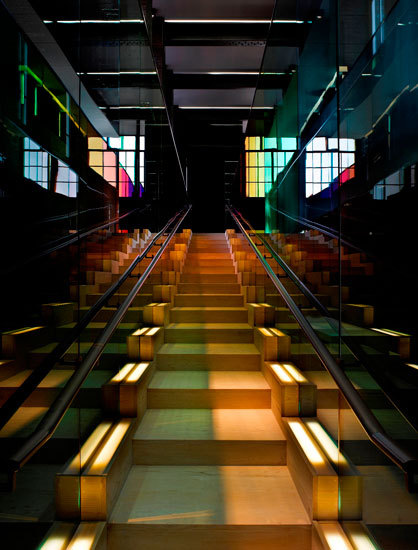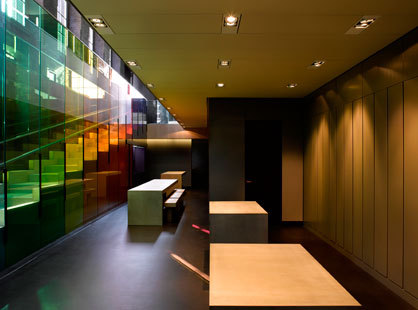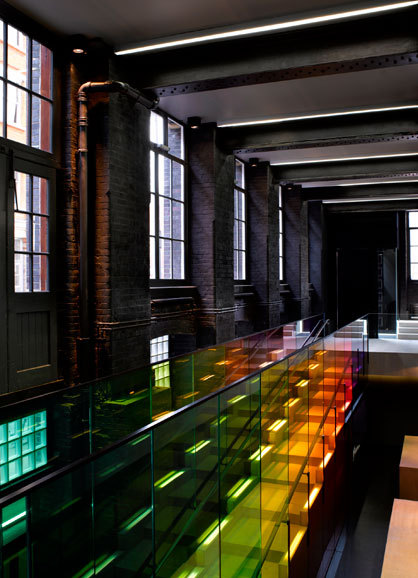10 Shepherdess Walk
Text von Kvadrat
Ebeltoft, Dänemark
30.04.09
David Adjaye and Peter Saville design London flagship showroom for Kvadrat
Kvadrat, the leading Danish supplier of textile and textile–related products for interiors, will open a new flagship showroom in London on 19 March 2009 to complement its other major showrooms in Milan, Stockholm and Copenhagen (opening 14 May 2009).
Peter Saville, “The showroom is about making visitors feel that they’re entering the world of Kvadrat – there is a synergy between the place and its purpose which epitomizes their values. It’s human, welcoming and open. Colour, warmth and nature define the design concept and it’s very much purpose-led rather than market-led. What strikes me about Kvadrat is that they are cultured, free-thinking and supportive – this is why I enjoy working with them and therefore why I had no hesitation inviting David, who I greatly admire, to work on this project.”
London flagship showroom. Design: David Adjaye and Peter Saville
The new space is double the size of Kvadrat’s previous building in Holland Park. In addition to offering a showroom, the 400m2 location, in Shepherdess Walk, Shoreditch, will also serve as the brand’s UK headquarters and offices. The choice of location was also made in response to the architects and designers – Kvadrat’s primary clientele – who are increasingly relocating to this area of London. The showroom is a product of an unusual collaboration between the legendary graphic designer and art director Peter Saville and acclaimed architect David Adjaye. Peter Saville’s relationship with Kvadrat began five years ago when he was appointed to rework the company’s graphic identity. Since then his role has evolved into a communications consultant for the brand. “Kvadrat’s showrooms are a portal into the culture of the company,” he explains.
“Peter had a very strong impact on us,” Byriel adds. “His art direction has always been so convincing. One of his key insights has been to view the business like an institution in a positive sense; there is so much content in what we’re doing – a Kvadrat showroom is like a public institution where art works are presented and discussed.” Peter Saville, who was already an admirer of David Adjaye’s work, approached him for the discreet innovation he could bring to the project. “Adjaye has a very light touch. His work is very subtle and understated and that ends up in very convincing aesthetics,” the designer explains. “David has a very strong understanding of how to alter spaces. By taking out one level of the building he has really transformed the space and exceeded our expectations.”
Creating a context for showcasing colour, was one key considerations in the design of the space.
The showroom, which is housed in a former Victorian Factory, operates on two levels, with office spaces on the ground floor with the showroom located on the basement level. A key element of David Adjaye’s solution, to what was a challenging space, was to remove a large part of the floor between the two stories, allowing for a dramatic staircase, which is a central feature of the building. Flexibility, and creating a context for showcasing colour, were two key considerations in the design of the space, which also reflects Kvadrat’s brand values. The relative simplicity of the showroom creates a perfect backdrop for exhibitions, as well as projections and screenings. To that end, Peter Saville is in the process of developing film projects for the space. One, a typographic piece about colour, will feature, “words we use for colours but which aren’t colours.”
The Scandinavian tradition of hospitality is extremely important to Kvadrat. The space is designed to be sociable, offering a kitchen and custom-made concrete tables, which can seat up to thirty people.
Colour is a central element to Kvadrat’s textiles. This is reflected in a key design element: a glass balustrade, featuring the colours of the spectrum, which lines the stairway. This feature is also a playful nod from David Adjaye to Peter Saville’s iconic record sleeve design for New Order’s Blue Monday, which famously did not print the title or the band’s name, but used blocks of colour as a code with which to transmit them. Peter Saville chose to work with Kvadrat’s Hallingdal fabrics, in kaleidoscopic colours, for the chair coverings in the office space.
A glass balustrade, featuring the colours of the spectrum, lines the stairway.
Showroom address
10 Shepherdess Walk
London N1 7LB






