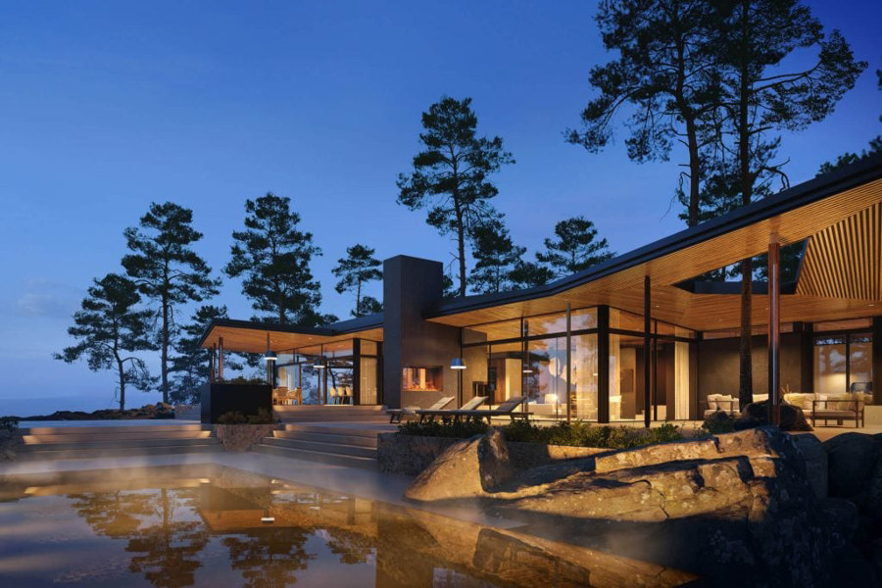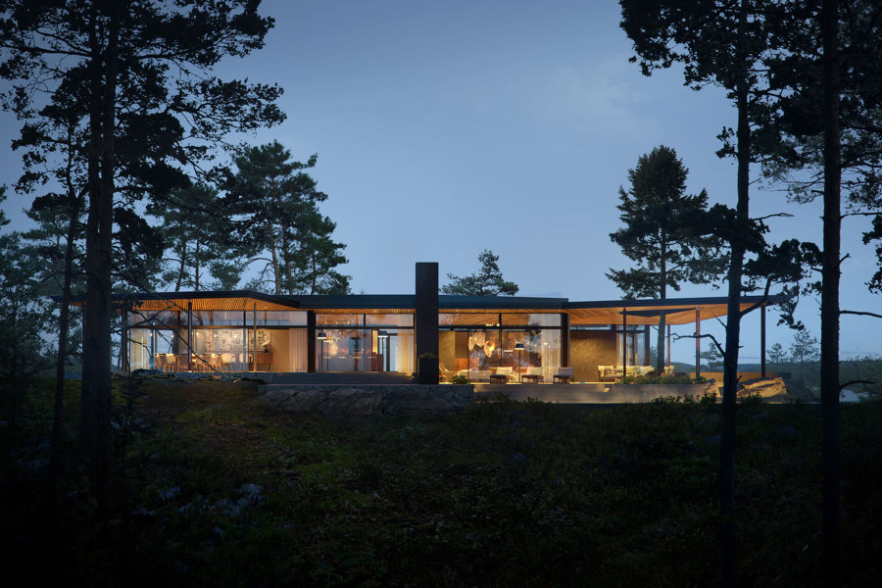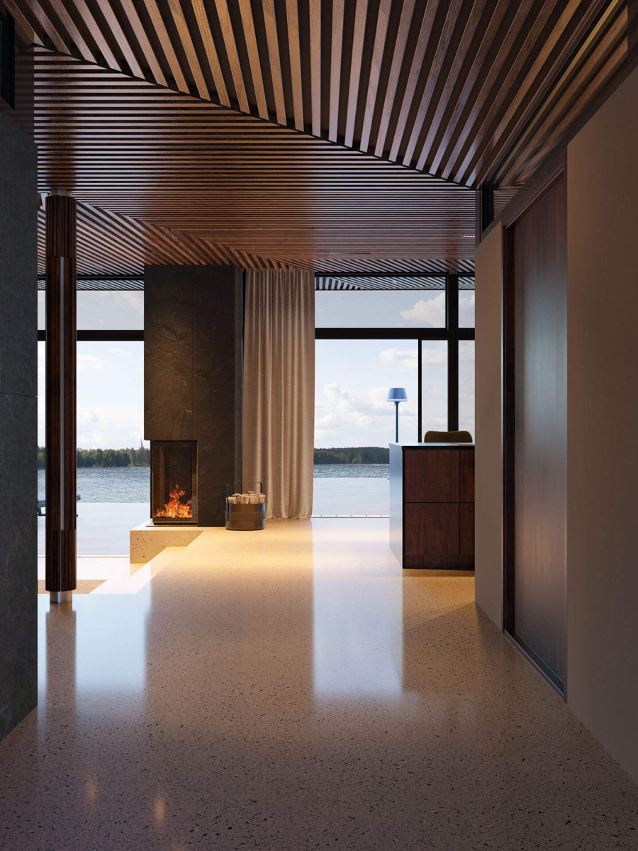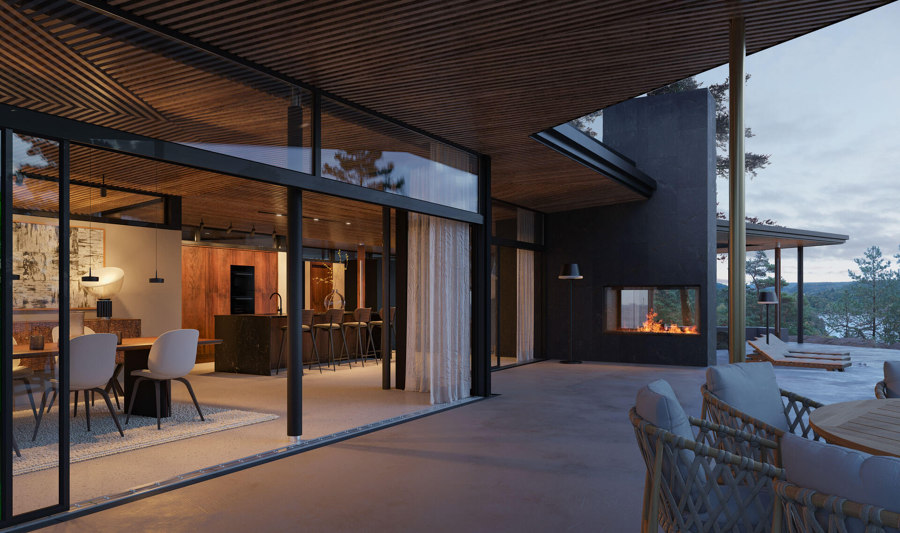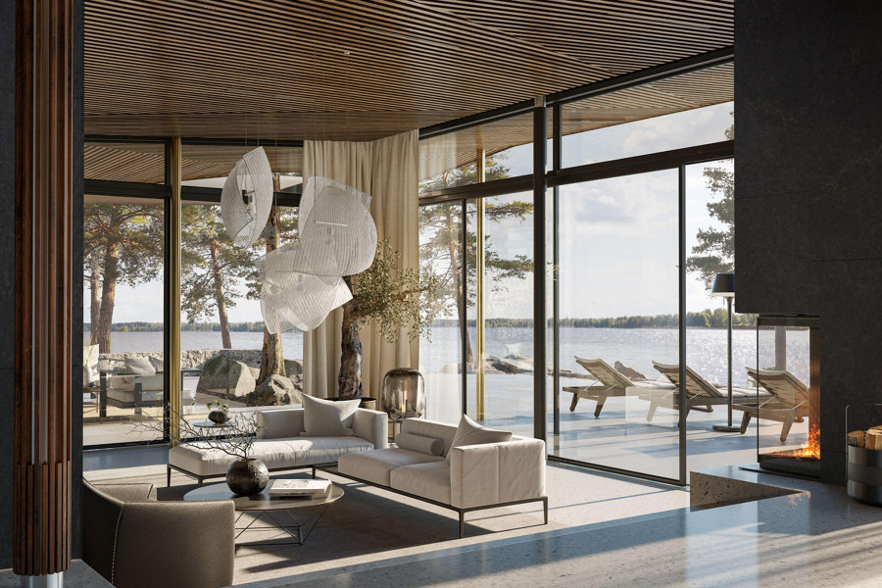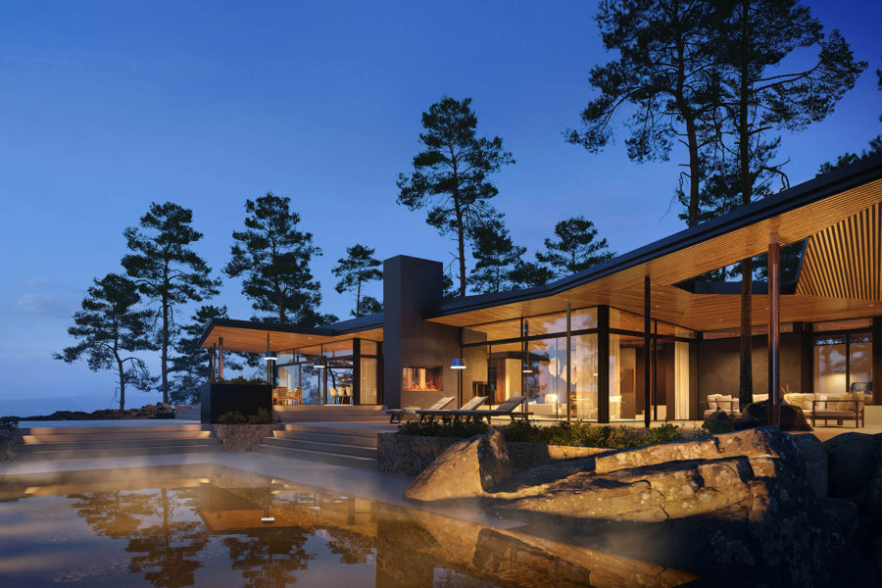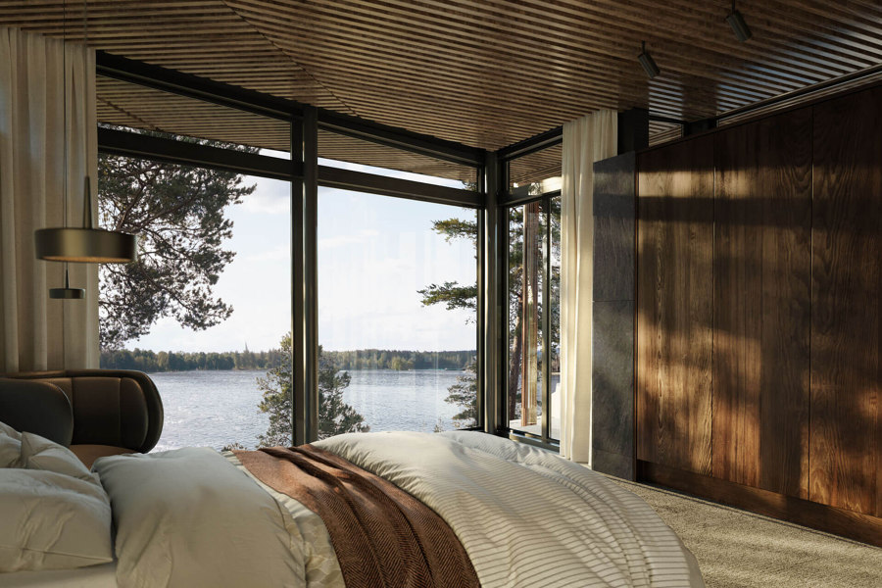The Swedish house creator Willa Nordic makes spectacular houses created for the future!
Willa Nordic has together with the professor and architect Magnus Månsson and his agency Semrén-Månsson, developed a vision house with an architecture that creates a room in nature where inside and out merge.
The house follows the slope of the plot in that the floor surfaces inside the house have different levels if the plot is hilly. A roof construction in solid wood creates the possibility of overhangs and angles, below which the living space is framed by glass and a ceiling with ribs in walnut.
The house exudes design and the highest quality right through, with, for example, Kvänum kitchen in walnut, bathroom furnishings from the Swiss Talsee and sliding sections with very neat profiles from Sky frame.
The house is well thought out and demonstrates possibilities with designed lighting inside and out with products from Ribag, sound and image design solutions from Bang & Olufsen, control systems for light, sound, sun protection, shell protection and fire in one and the same system.
Energy system with geothermal heating that basically cooperates with solar panels, battery storage and home chargers for electric cars, the entire system is optimized and controlled via Ferroamp's energy hub.
Of course, the house is prepared for reuse of stormwater for irrigation and more and a delivery box with refrigerator function for all types of home deliveries.
A vision where you can move in and have everything well thought out and clear!
Willa Nordic's Vision House was launched at the Bo2049 gala at Fotografiska in Stockholm. Tonight's moderator Mark Isitt from the TV hit Grand Designs Sweden comments on the house as follows:
- The simple is the difficult and this house appears very simple with its lid to the roof and its glazed facade and a floor plan where the load-bearing walls form a simple cross. But if you look at the section, a great deal of complexity is revealed; the house follows the terrain, steps down the slope. Through the huge windows, you are constantly in contact with the surrounding nature and the tall trees, trees that rhyme with the house's slender pillars. The austere villa contrasts with the wild, but still lives in total symbiosis with nature.
Text: Mikael Torstensson
Architect
Magnus Månsson
Project Partners
SKY FRAME, Kvänum, talsee, RIBAG, LEDS C4, digitalSTROM, OTM Eko Energi AB, ferroamp, enelion

