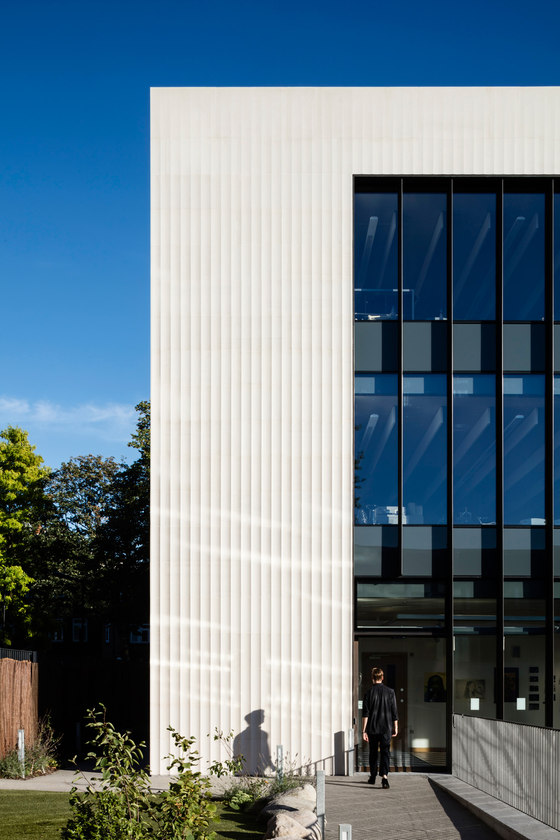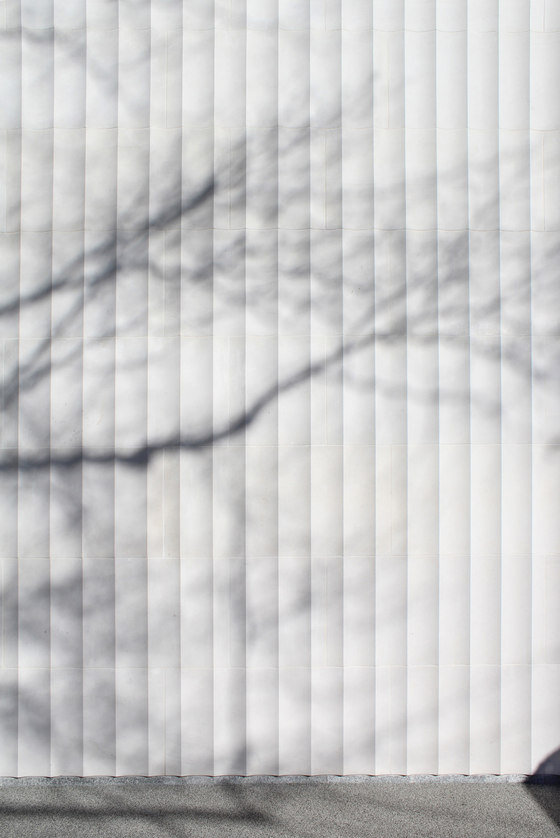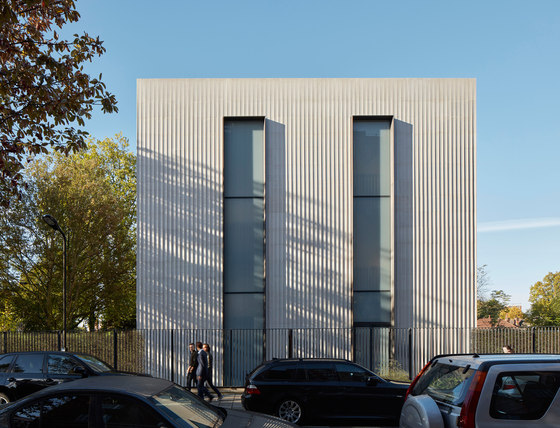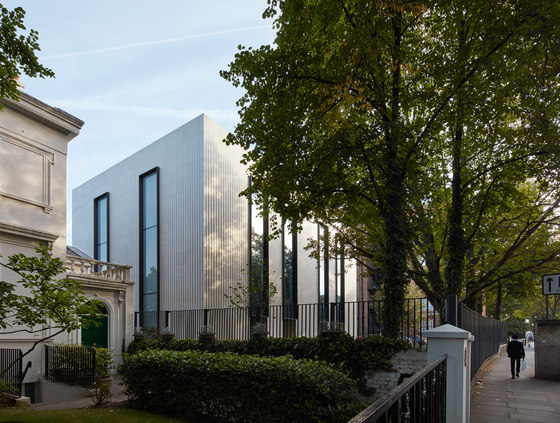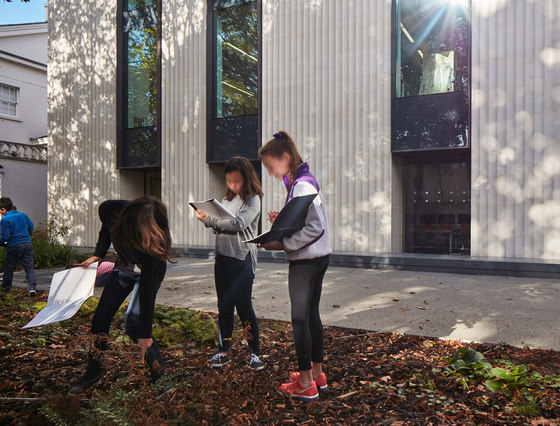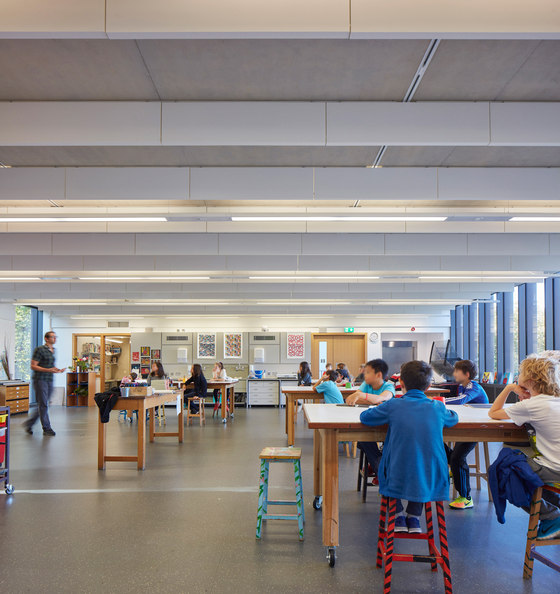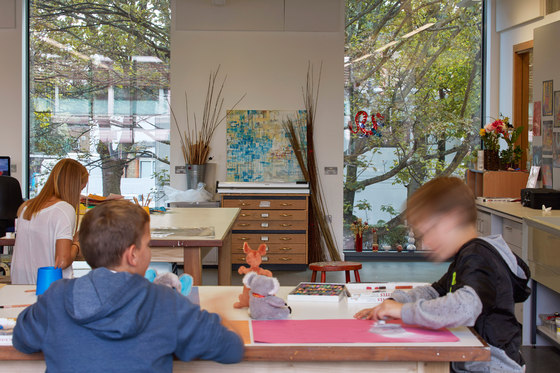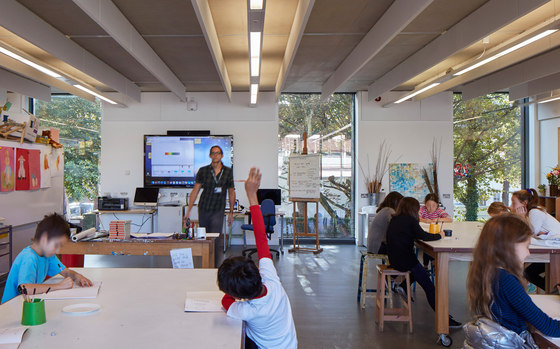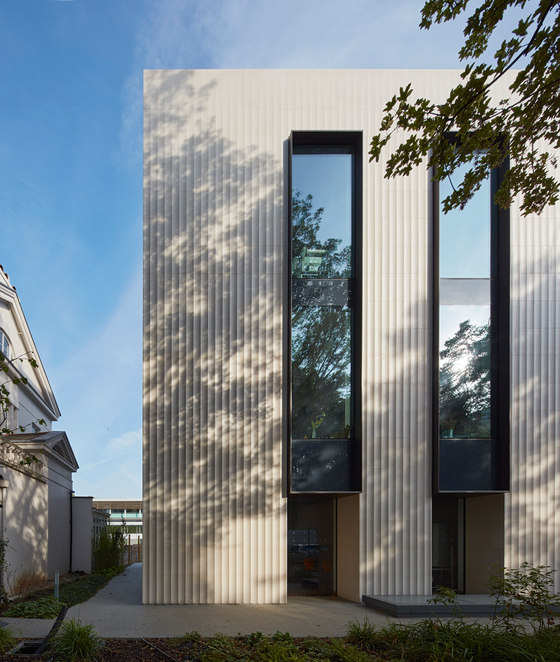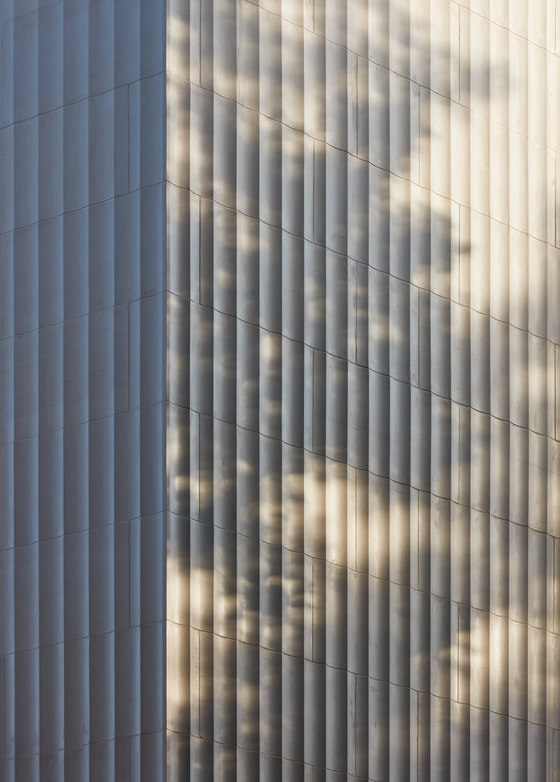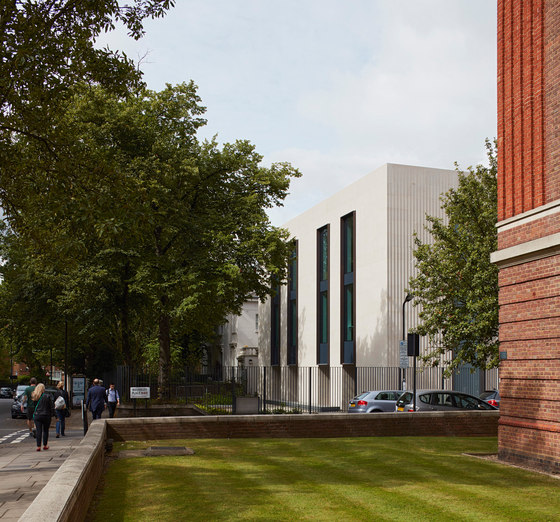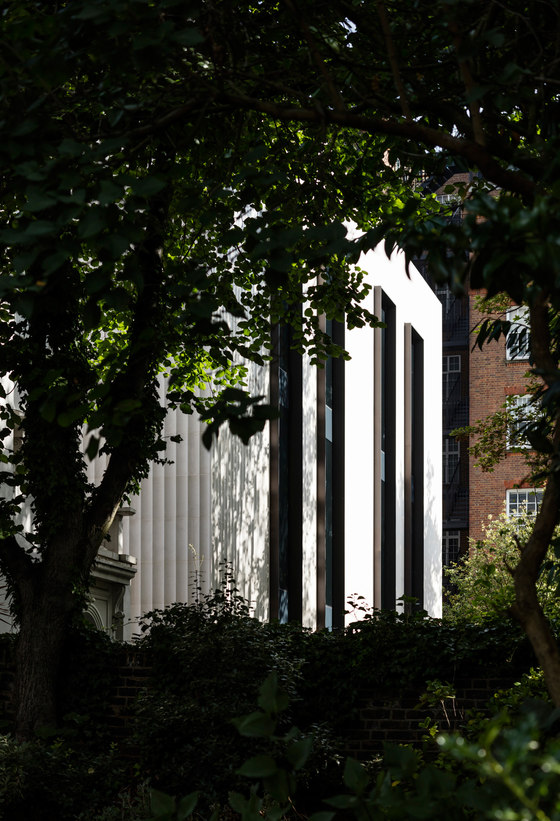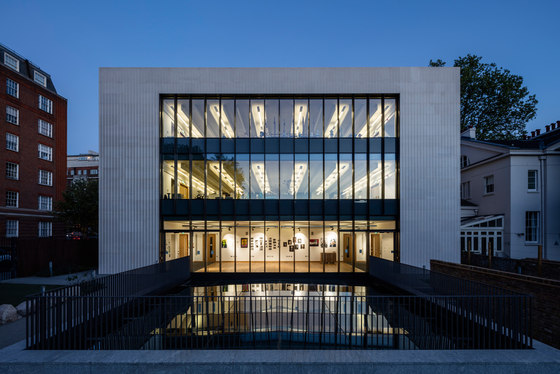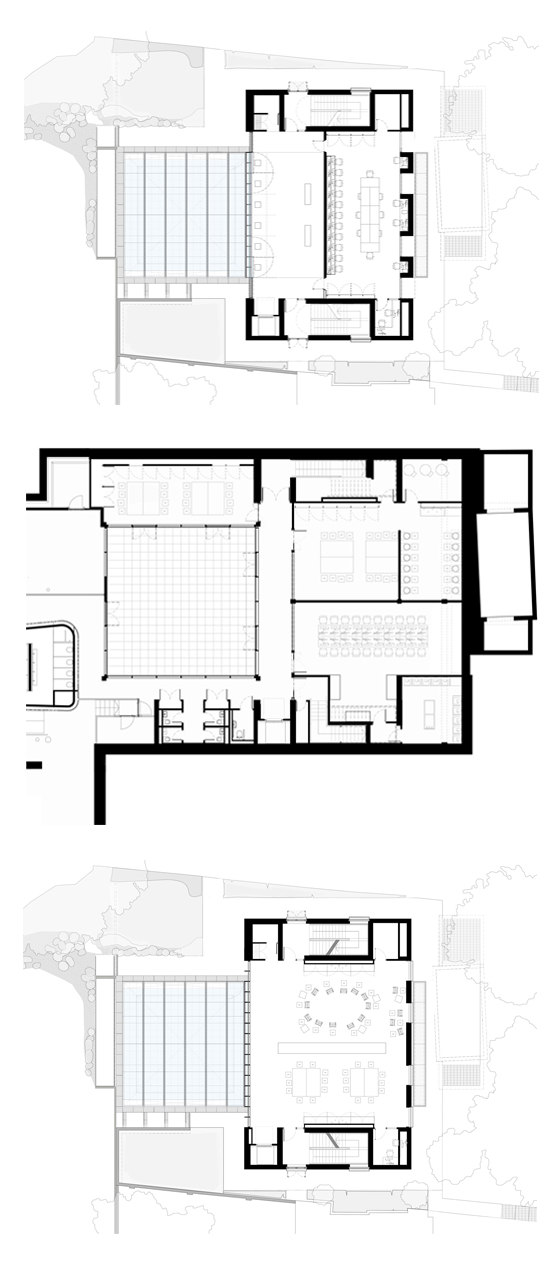In 2011 Walters & Cohen won an invited competition to design a new community arts building for the American School in London, a co-educational independent day school of 1350 students that offers an American curriculum from its campus in St John’s Wood. The existing art department had very limited natural light and ventilation. Storage provision was meagre, and there was no gallery space. The brief called for studio and exhibition spaces that could match the school’s commitment to a high quality and varied arts education, and a prominent street-facing site was identified as part of a wider masterplan of the school.
A range of materials for the external façades was researched and presented to the planners and governors, including recycled glass, stucco flutes and marble; stone was considered the most appropriate material on account of its elegance and traditional qualities. The resulting façade is a unique piece of design that draws on the timeless quality of stone, expressed in a truly contemporary manner. Light plays on the façade, flattening and disguising the flute pattern one minute, only to boldly express it in the next. The building has both an elegant lightness and a weight and gravitas, unique and contemporary yet effortlessly taking its place as an equal among its more mature neighbours.
The new building’s sculptural quality is fitting to the work that goes on inside. The ground floor provides exhibition space, with art, sculpture, ceramics and photography studios on the other three floors. An elegant concrete frame provides long span, column-free studio space at all levels, bringing in daylight from the north and south and creating a flexible, spacious and comfortable environment in which pupils can develop their art.
The site of the new arts building is directly over a Victorian brick railway tunnel that serves the main line into Marylebone Station, with a floor that is 1.3 m above the crown level of the tunnel. This created a challenge in the design of the substructure to minimise movement in the tunnel to a level acceptable to Network Rail.
A detailed ground movement analysis was prepared by the Geotechnical Consulting Group to show that, provided the final section of excavation for the depth of the raft slab was carried out in two metre-wide strips, the predicted tunnel movement would be no greater than that expected during the 1970s construction of many of the school’s buildings.
The floor slabs are column free, with spans of typically 14 m providing a generous exhibition space and state-of-the-art learning environments that enjoy excellent natural light. The frame, which was cast in situ by specialists Whelan & Grant, is expressed throughout the interior spaces, where the quality of the workmanship and excellence of the formwork has created a high-grade visual concrete finish. The exposed concrete walls and ceilings in the interior spaces also have the added advantage of providing thermal mass and night cooling.
The stone façade design is the product of close collaboration between the design team the stonemason, and thoroughly embraces what modern manufacturing techniques can offer.
The stonemason S. McConnell & Sons’ skills and computer-driven manufacturing processes allowed each stone of the façade to be cut to an individual pattern, which meant there were more possibilities to design something innovative and unique to the School. The chosen motif creates a gradual fade on the vertical flutes, from 20mm deep at the base to a flat-faced stone at the head of the building. The complex 3D-modelling expertise of the stonemason made a non-linear reduction possible, meaning that the depth of the flute remains greater for the first two thirds of the building before tapering more quickly above the head of the windows.
Punctuating the stone, it was equally important for the glazing modules to work with our design for the façade in order to respect the site’s rich architectural context in the St John’s Wood conservation area. We studied the street-facing elevation of the adjacent period villa so that the repeated bays of glazing and stone mirror the neighbouring architectural rhythm while creating its own presence from the street. Working with OAG and Drawn Metal Group, we developed a bespoke glazing system that uses standard Schüco curtain-walling components which are embellished by bespoke architectural bronze profiles.
Client statement for Walters & Cohen
The new community arts building at the American School in London (ASL) is our first collaboration with Walters & Cohen. Recommended to us for their forward-thinking designs and fresh approaches to traditional requirements, Walters & Cohen was the right practice to work with us on this transformational project for ASL.
With its fluted exterior of Portuguese limestone, the new structure 'announces' our campus on the approach to our school from Grove End Road, and the significance of this role was known from the first meetings with Walters & Cohen. The design is sympathetic to a Grade II listed property directly adjacent, and our campus is in a conservation area of St. John’s Wood. The local community has responded well to our new addition, praising the design and quality of the building, which is viewed as a civic benefit in our neighborhood.
The school's desire to add to, and not detract from the neighborhood was achieved. Walters & Cohen understood our requirements and expectations, and designed an exceptional building to house our arts program. Faculty and students alike are excited to teach and learn in the new building, and visitors wonder at the space and natural light. Working with Walters & Cohen, ASL has made a clear, positive statement about who we are and what we believe in.
The American School in London
Walters & Cohen Architects
Building Services: Ernest Griffiths
Structure: Price & Myers
Project manager: Martin Long in association with TGA
