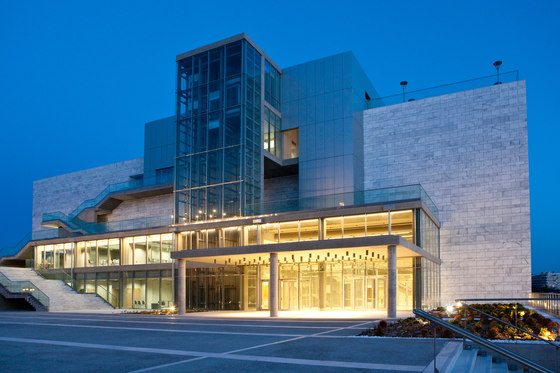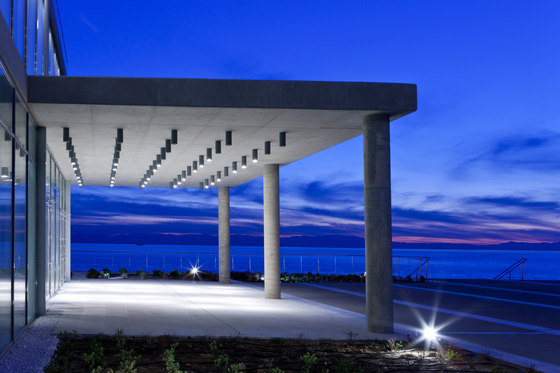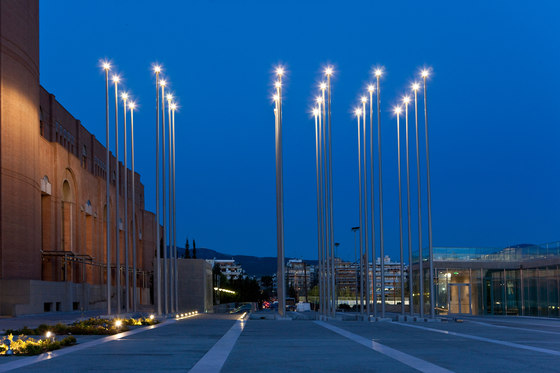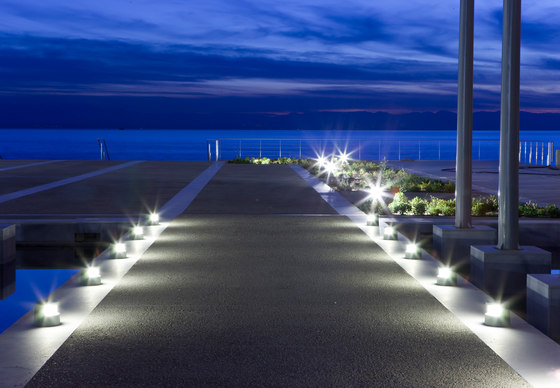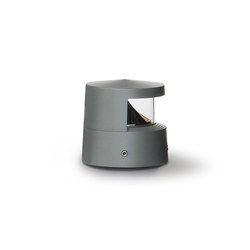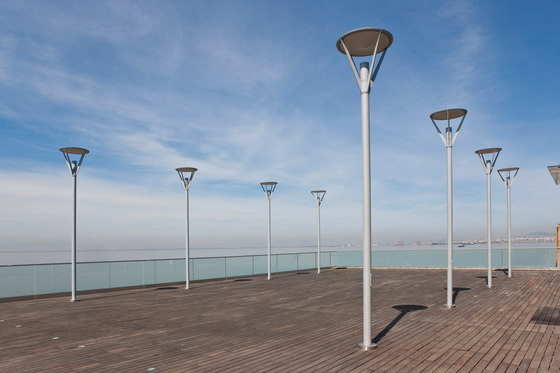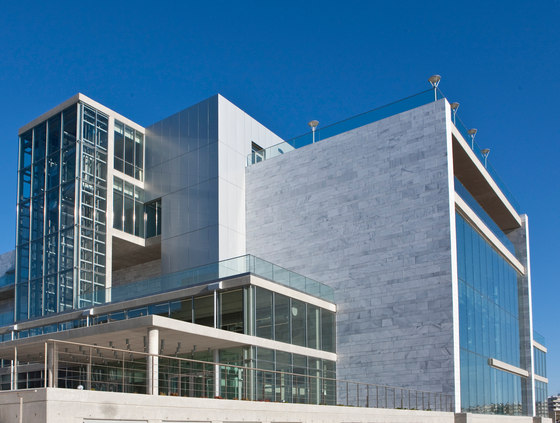The purpose of the Thessaloniki Concert Hall construction was to provide a contemporary cultural and conference center of international standards with the capacity to host various events, including concerts, ballet, theatre and opera, cultural and art expositions and conferences. Designed by the renowned architect Arata Isozaki, the Thessaloniki Concert Hall was inaugurated on 2nd January 2000 and adorns the city with a unique construction that epitomizes the virtues of modern architecture. Geometrical lines, extended glass surfaces and elements of steel compose an image of imposing simplicity, that comes as an antithetic, yet equivalent complement to the neighboring M1. Filled with natural light and enjoying a superb view to the sea, M2’s foyer is a vast space of sophisticated aesthetics that develops in three levels and adjoins all of the Hall’s important spaces. Equipped with cutting-edge technology and having an exceptional infrastructure, the Amphitheatron Hall can seat 500, whereas the Flat Hall, which can seat 300, can be subdivided by means of moveable partition to form three smaller rooms of 100 or two of 100 and 200 seats, thus able to host a wide range of events. Underneath the M2 building lies a two-level underground parking lot of 11.800 square meters, offering seats to over 230 vehicles, in order to enable the organization and attendance of events and preserve the city’s urban environment. Consistent with its cultural role, the Thessaloniki Concert Hall is proud to house a Music Library and a Museum of Musical Instruments in its new building. The lighting project plays a key role in this relation between the landscape and the volumes. The minireef placed on top of a forest of poles simulate the nature and their 360° light beam is able to create a starry sky or the light of the boats in the harbor. The minislot disk on the spacious terraces become objects that interact with the space creating playful suspended geometries. The Slot downlights on the entrance canopy facing the sea are presented in series of multiple, ordered and symmetrical forms, becoming important elements of the final appearance of the building.
Architect/Designer: Arata Isozaki

